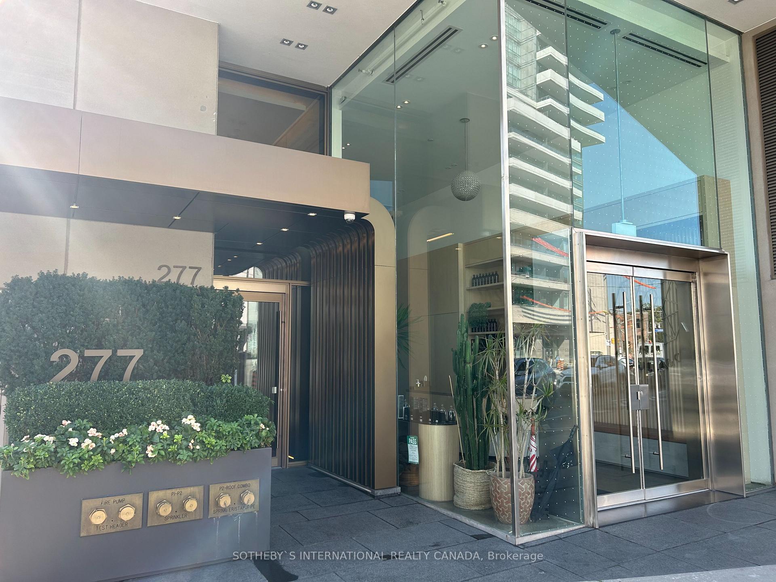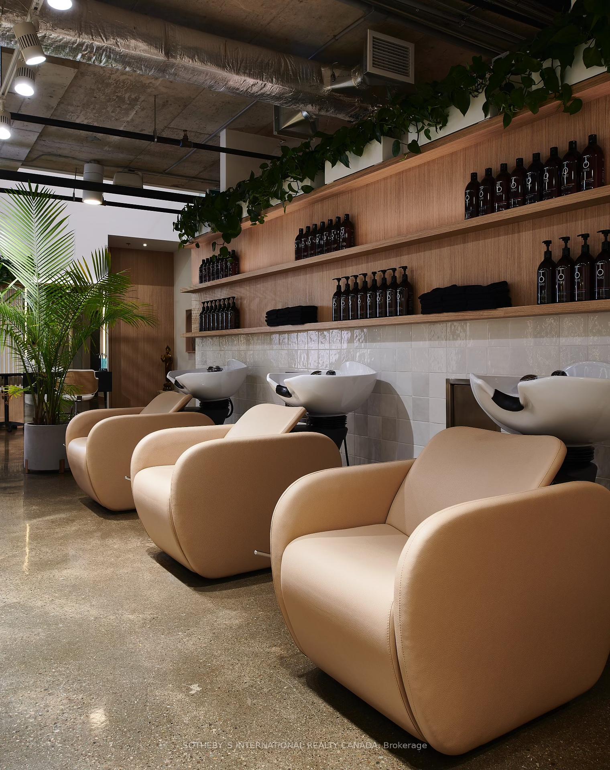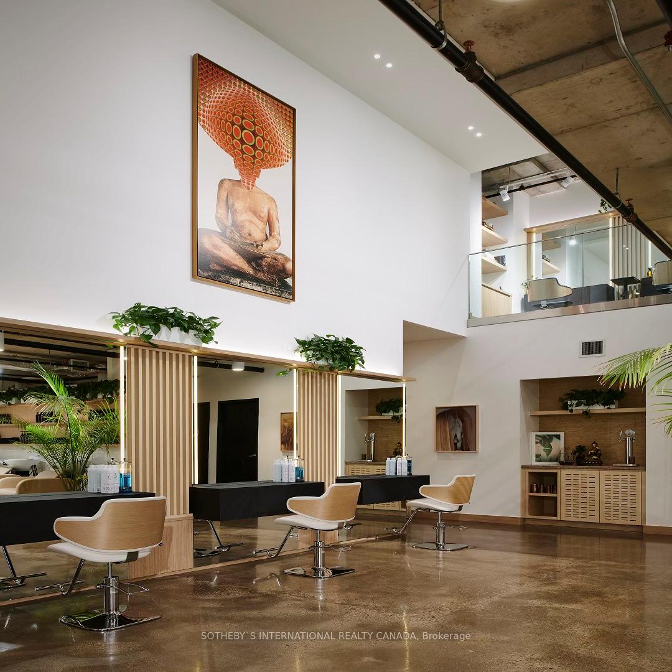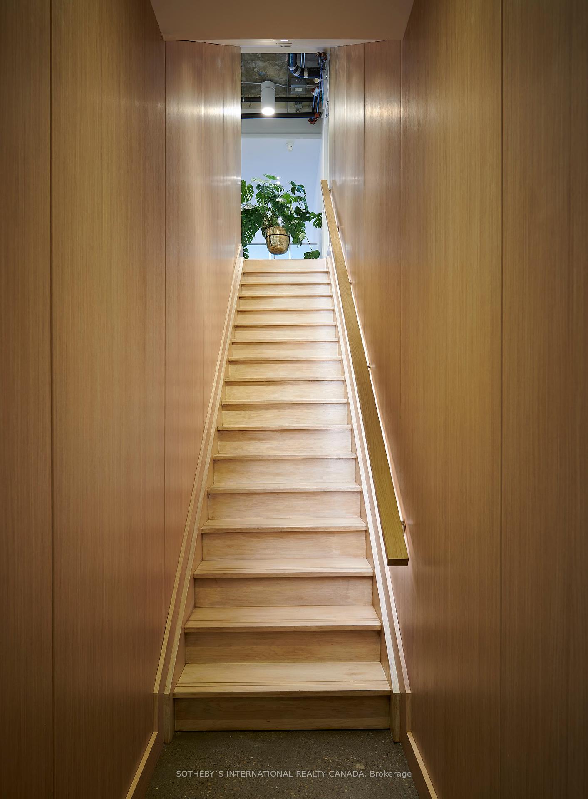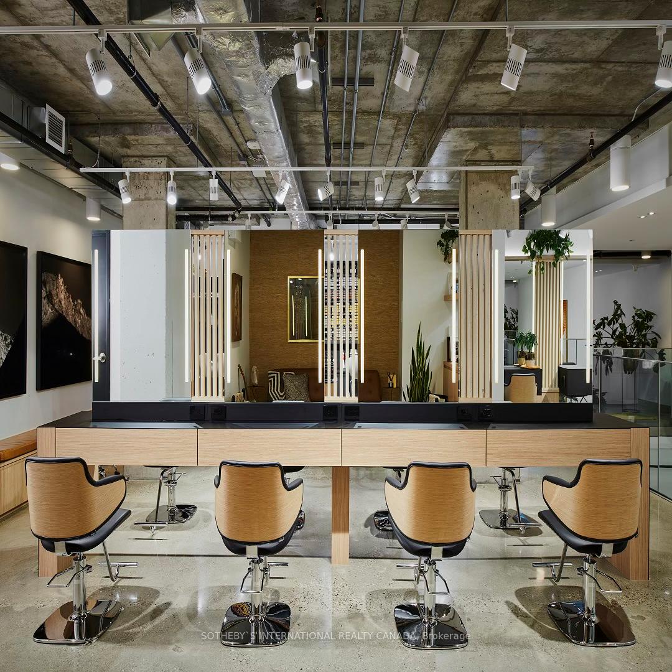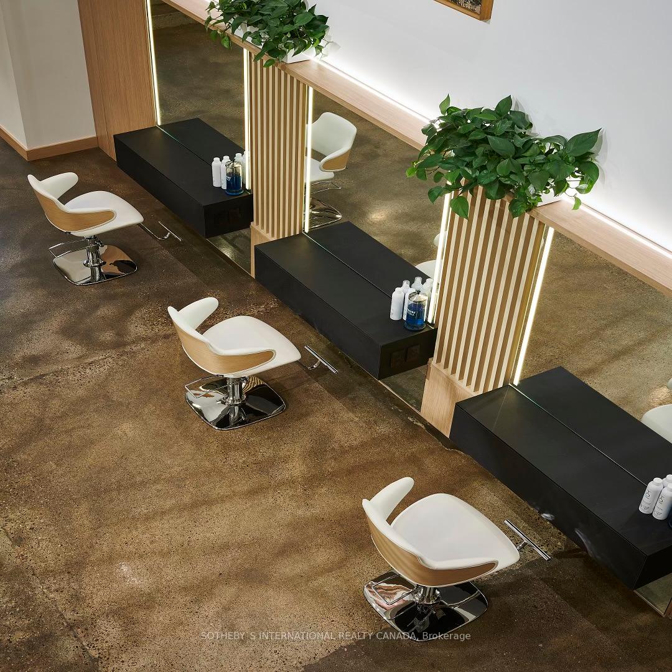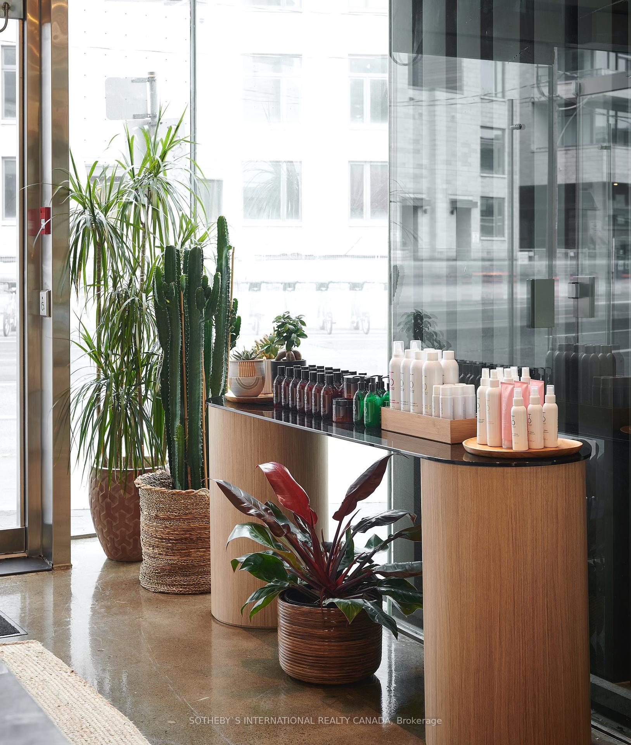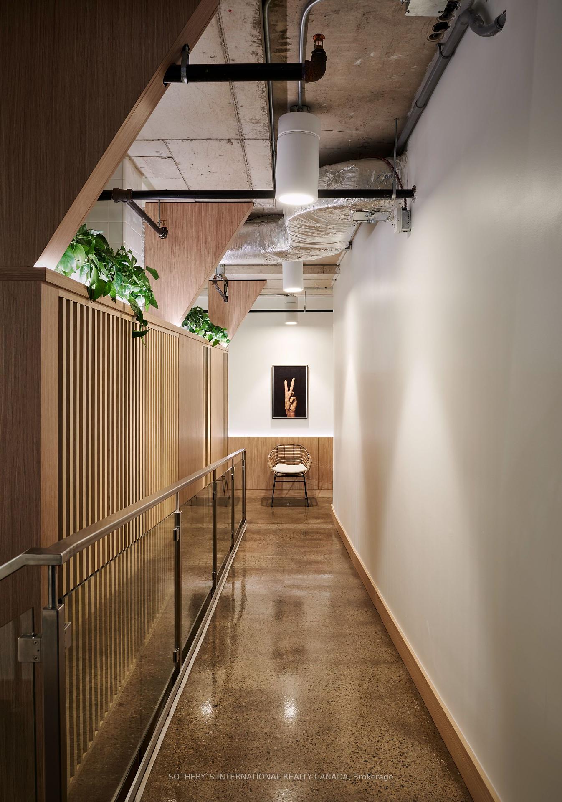$5,249,000
Available - For Sale
Listing ID: C9361172
277 Davenport Rd , Unit 102, Toronto, M5R 1J9, Ontario
| One of the sexiest commercial spaces you will ever see. This architectural gem designed by Hariri Pontarini, 277 Davenport Rd is one of Yorkville's most desirable boutique luxury condominiums. Steps to the heart of Yorkville, Suite 102 delivers just shy of 3,700 sq. ft. of exquisite space, from the beautifully proportioned reception area to the open concept main floor with beautiful tall ceilings and dramatic double height ceiling draws the eye skyward towards the beautiful mezzanine level. Exeptional office/retail space zoned CR 2.0 for a variety of uses. Prime location, steps to the heart of Yorkville with superb exposure on Davenport between Bedford & Avenue Road. |
| Extras: 2 Car parking, polished concrete floors, wheelchair accessible with ramp, 3 x 2 piece baths, ensuite laundry. 5 Minute walk to Dupont & Bay St. subway stations. |
| Price | $5,249,000 |
| Taxes: | $49944.65 |
| Tax Type: | Annual |
| Occupancy by: | Owner |
| Address: | 277 Davenport Rd , Unit 102, Toronto, M5R 1J9, Ontario |
| Apt/Unit: | 102 |
| Postal Code: | M5R 1J9 |
| Province/State: | Ontario |
| Legal Description: | UNIT 2, LEVEL 1, TORONTO STANDARD CONDOM |
| Directions/Cross Streets: | Davenport Rd. & Avenue Rd. |
| Category: | Multi-Use |
| Building Percentage: | N |
| Total Area: | 3663.00 |
| Total Area Code: | Sq Ft |
| Retail Area: | 3663 |
| Retail Area Code: | Sq Ft |
| Area Influences: | Public Transit |
| Sprinklers: | Y |
| Washrooms: | 3 |
| Heat Type: | Gas Forced Air Closd |
| Central Air Conditioning: | Y |
| Water: | Municipal |
$
%
Years
This calculator is for demonstration purposes only. Always consult a professional
financial advisor before making personal financial decisions.
| Although the information displayed is believed to be accurate, no warranties or representations are made of any kind. |
| SOTHEBY`S INTERNATIONAL REALTY CANADA |
|
|

Dir:
1-866-382-2968
Bus:
416-548-7854
Fax:
416-981-7184
| Virtual Tour | Book Showing | Email a Friend |
Jump To:
At a Glance:
| Type: | Com - Commercial/Retail |
| Area: | Toronto |
| Municipality: | Toronto |
| Neighbourhood: | Annex |
| Tax: | $49,944.65 |
| Baths: | 3 |
Locatin Map:
Payment Calculator:
- Color Examples
- Green
- Black and Gold
- Dark Navy Blue And Gold
- Cyan
- Black
- Purple
- Gray
- Blue and Black
- Orange and Black
- Red
- Magenta
- Gold
- Device Examples

