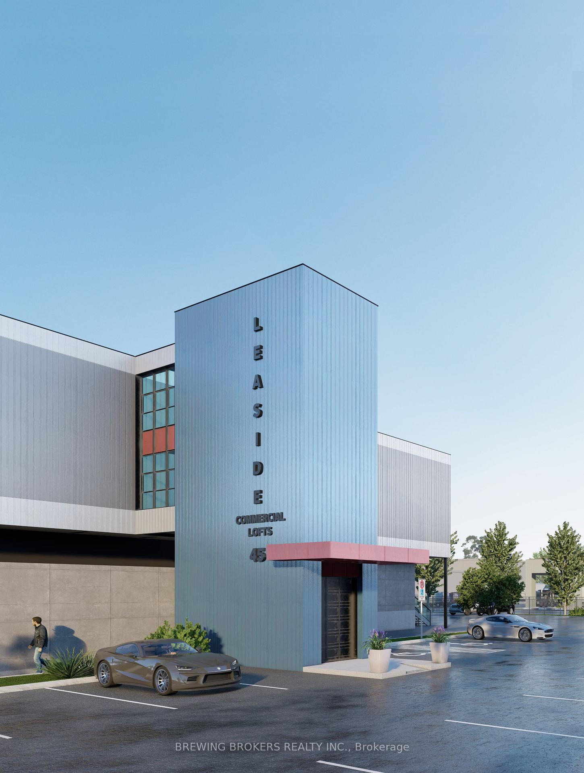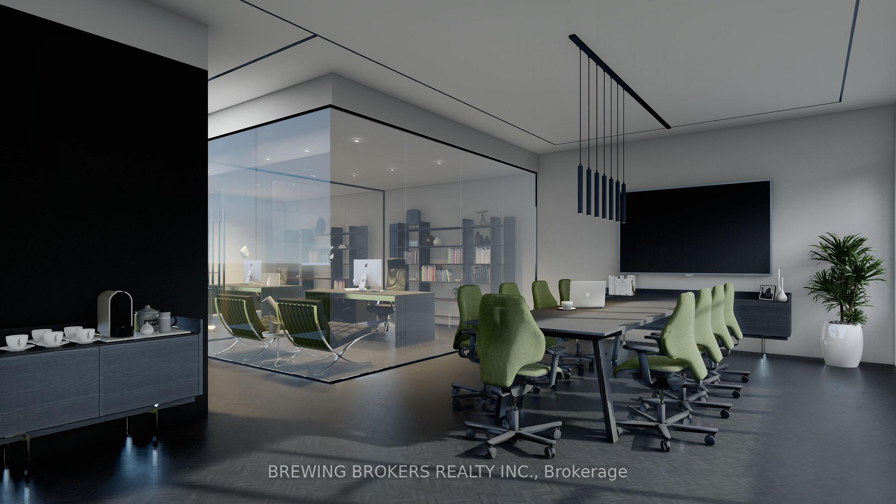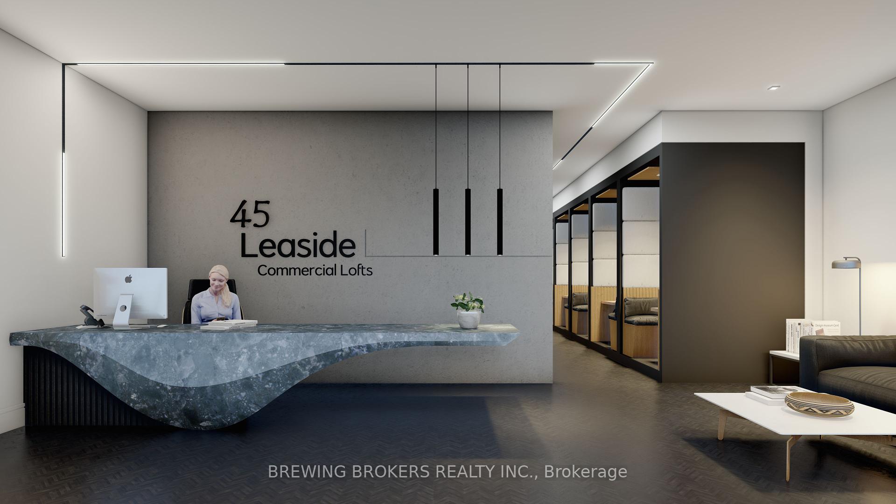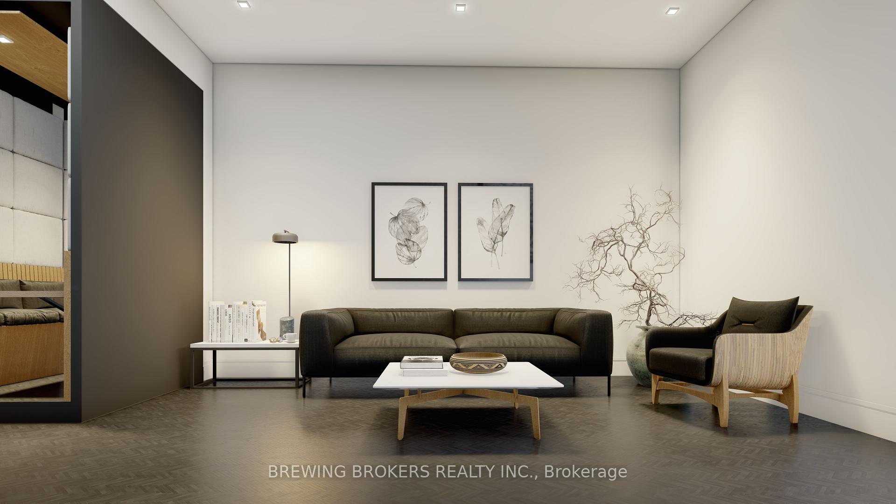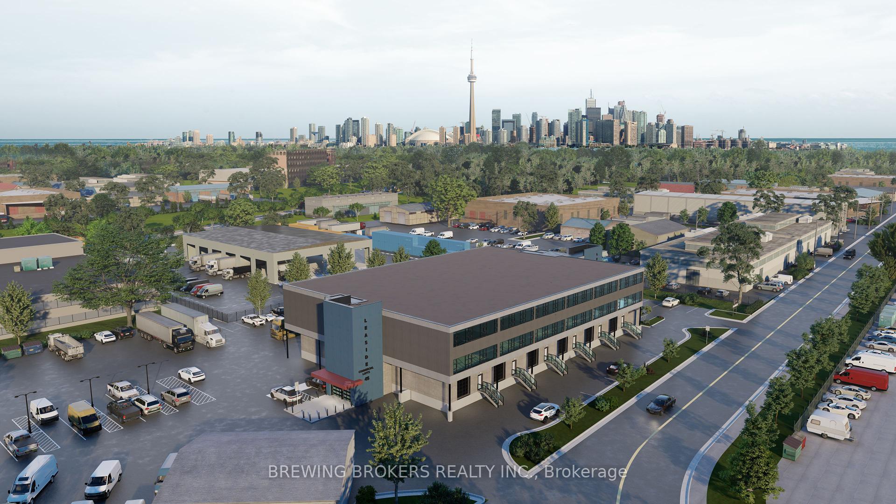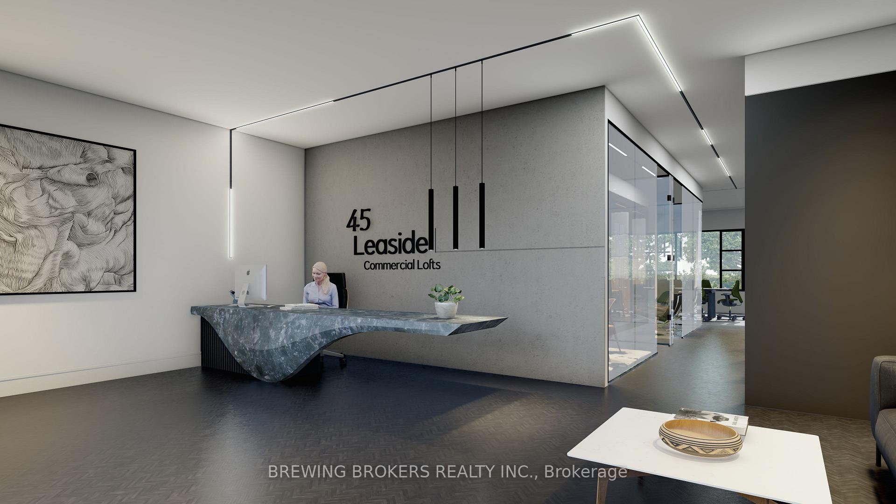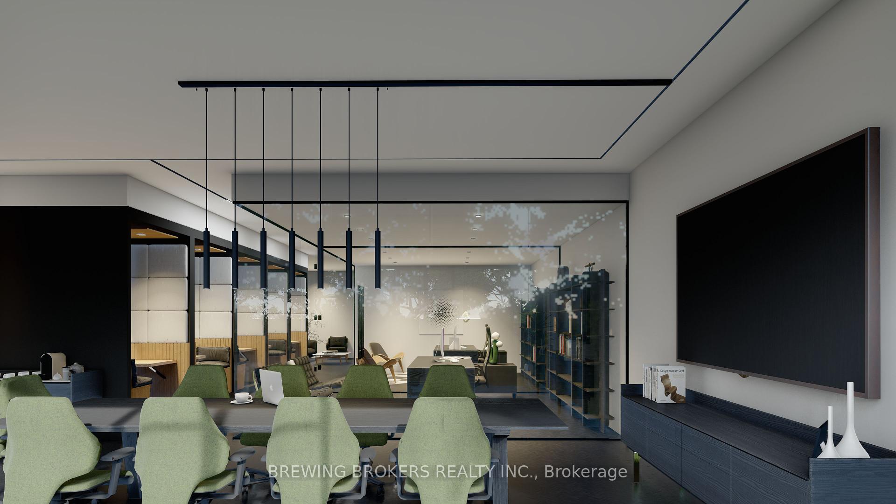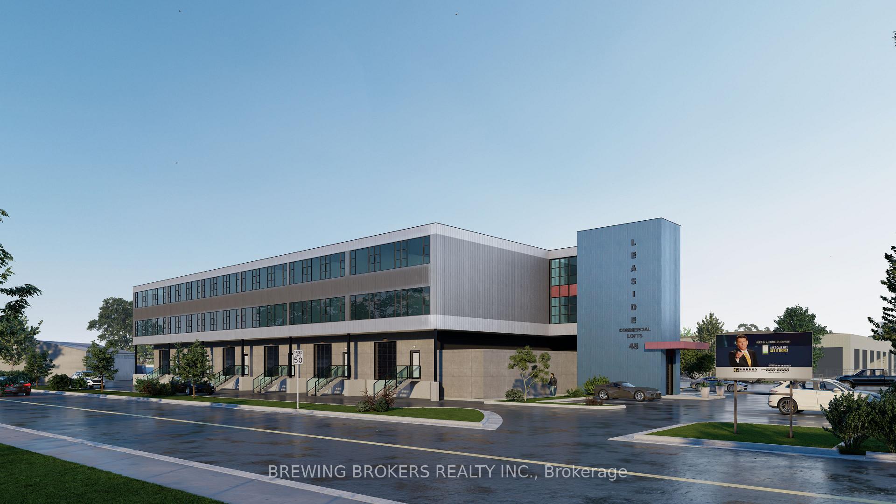$314,550
Available - For Sale
Listing ID: C11913710
45 Industrial St , Unit 205, Toronto, M4G 1Z2, Ontario
| Welcome to 45 LEASIDE COMMERCIAL LOFTS - New project, which entails comprehensive upgrades to the existing building, including new windows, doors, utilities, drywall, HVAC systems, facade enhancements, and landscaping improvements. Customized office suites, built-to-suit, with unit sizes ranging from 699 square feet to up to 18,721 square feet on the 2nd and 3rd floors, and varying sizes from 1200 square feet available on the ground floor as well.Walking Distance to Laired LRT Station and Leaside Village, minutes away from DVP and HWY 401 |
| Extras: Situated as a central transportation hub, our location offers convenient access, complemented by abundant surface parking for added convenience. Variety of space configurations available to accommodate various professional requirements. |
| Price | $314,550 |
| Taxes: | $0.00 |
| Tax Type: | Annual |
| Occupancy by: | Vacant |
| Address: | 45 Industrial St , Unit 205, Toronto, M4G 1Z2, Ontario |
| Apt/Unit: | 205 |
| Postal Code: | M4G 1Z2 |
| Province/State: | Ontario |
| Lot Size: | 16.50 x 46.00 (Feet) |
| Directions/Cross Streets: | Laird and Eglinton |
| Category: | Industrial Condo |
| Use: | Warehousing |
| Building Percentage: | N |
| Total Area: | 699.00 |
| Total Area Code: | Sq Ft Divisible |
| Office/Appartment Area: | 699 |
| Office/Appartment Area Code: | Sq Ft |
| Industrial Area: | 0 |
| Office/Appartment Area Code: | Sq Ft |
| Retail Area: | 0 |
| Retail Area Code: | Sq Ft |
| Sprinklers: | Y |
| Rail: | N |
| Clear Height Feet: | 9 |
| Truck Level Shipping Doors #: | 0 |
| Double Man Shipping Doors #: | 0 |
| Drive-In Level Shipping Doors #: | 1 |
| Grade Level Shipping Doors #: | 0 |
| Heat Type: | Elec Forced Air |
| Central Air Conditioning: | Y |
| Elevator Lift: | Frt+Pub |
| Sewers: | San+Storm |
| Water: | Municipal |
$
%
Years
This calculator is for demonstration purposes only. Always consult a professional
financial advisor before making personal financial decisions.
| Although the information displayed is believed to be accurate, no warranties or representations are made of any kind. |
| BREWING BROKERS REALTY INC. |
|
|

Dir:
1-866-382-2968
Bus:
416-548-7854
Fax:
416-981-7184
| Book Showing | Email a Friend |
Jump To:
At a Glance:
| Type: | Com - Industrial |
| Area: | Toronto |
| Municipality: | Toronto |
| Neighbourhood: | Leaside |
| Lot Size: | 16.50 x 46.00(Feet) |
Locatin Map:
Payment Calculator:
- Color Examples
- Green
- Black and Gold
- Dark Navy Blue And Gold
- Cyan
- Black
- Purple
- Gray
- Blue and Black
- Orange and Black
- Red
- Magenta
- Gold
- Device Examples

