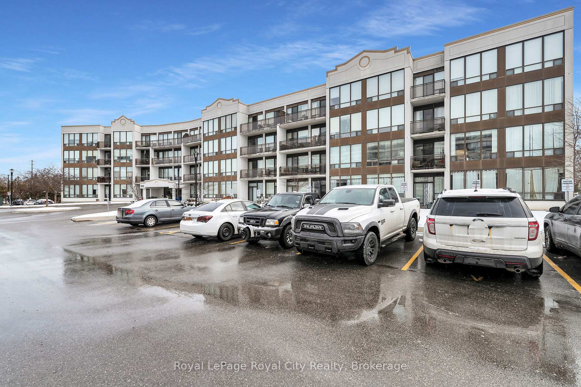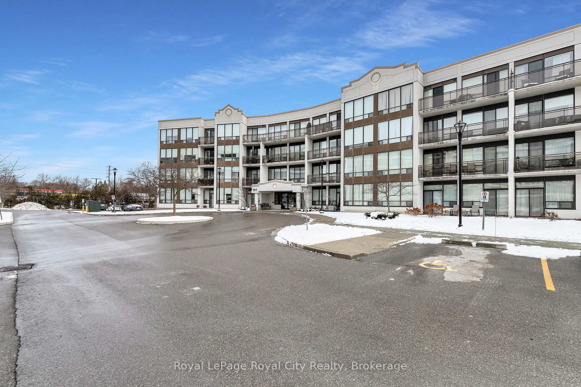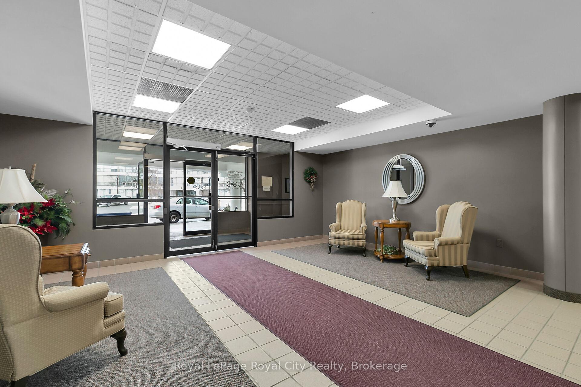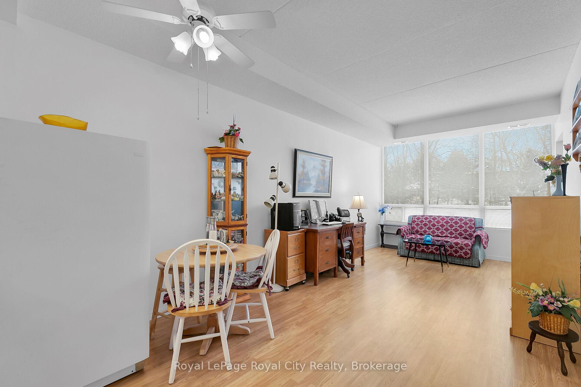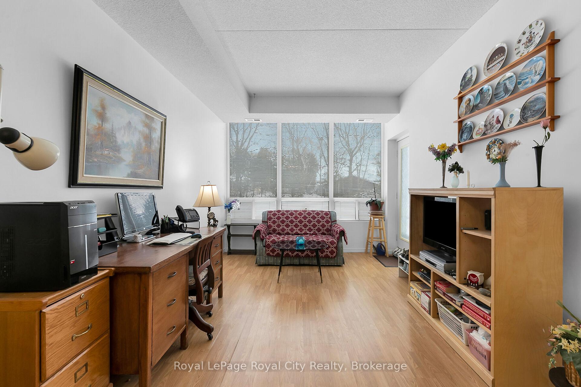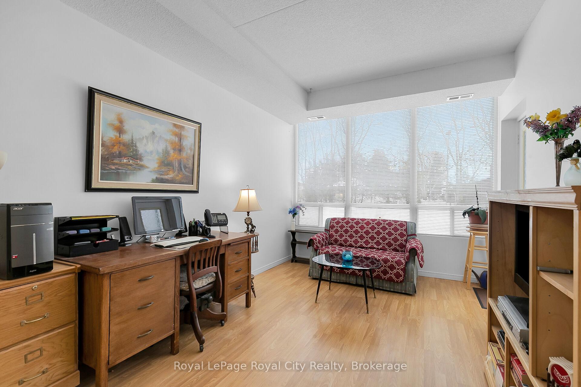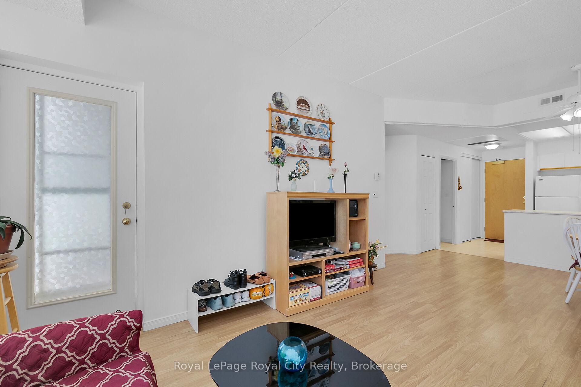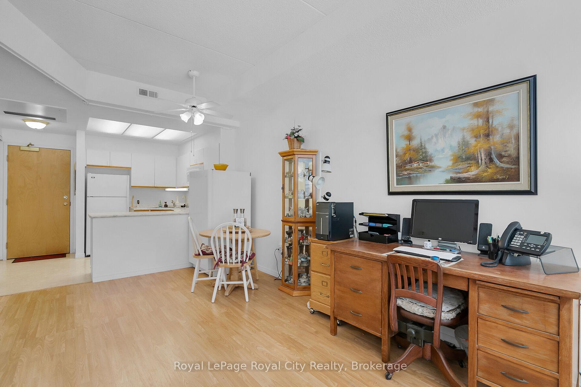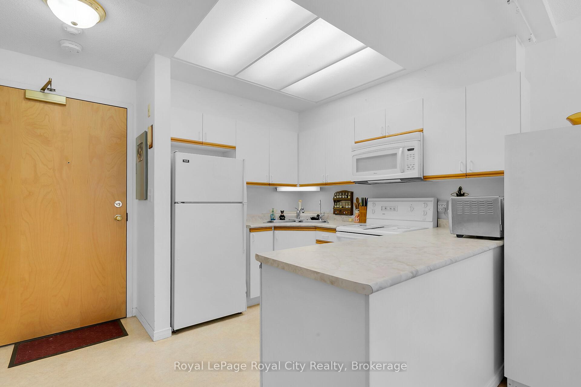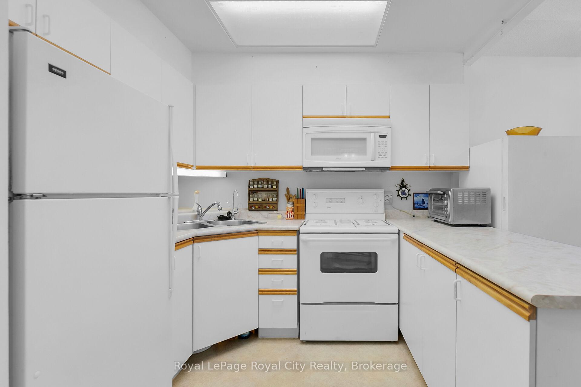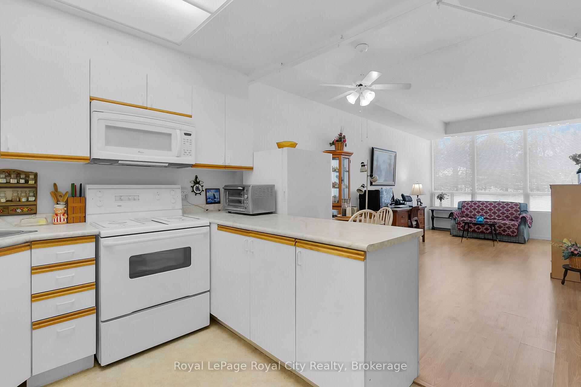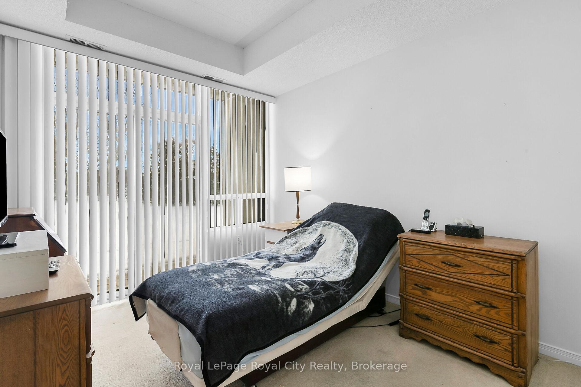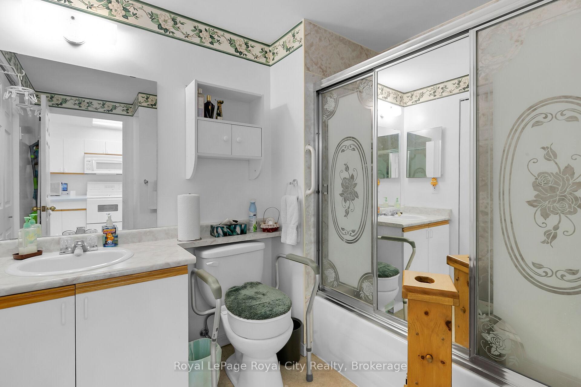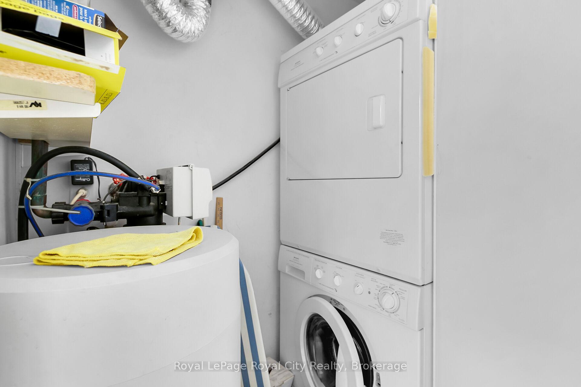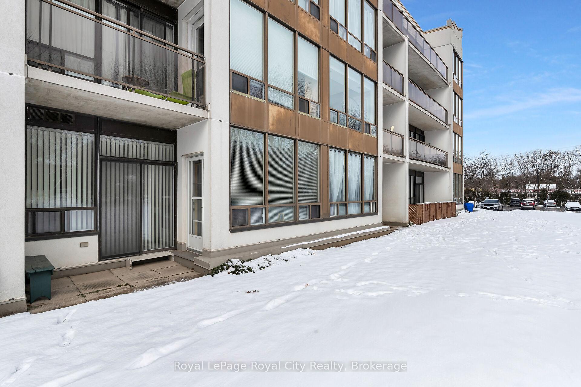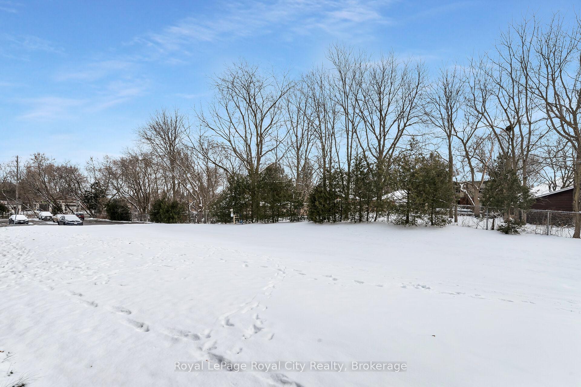$375,900
Available - For Sale
Listing ID: X11887488
105 Bagot St , Unit 107, Guelph, N1H 8H4, Ontario
| Welcome to Your Perfect Opportunity to Enter the Real Estate Market! Nestled in a peaceful and well-maintained community, this charming 600+ sq. ft. unit is the ideal home for first-time buyers or those looking to downsize from a larger property. With its inviting layout, thoughtful features, and convenient amenities, this 1-bedroom, 1-bathroom gem offers the perfect blend of comfort and practicality. Step inside to find a spacious open-concept kitchen and living area, perfect for relaxing or entertaining. The layout is designed to accommodate your needs, whether its setting up a home office or creating a cozy dining nook. The large bedroom serves as a tranquil retreat, with ample space and storage for all your essentials. This home features an in-suite laundry closet, an owned water softener, a storage locker, and an included parking space. A private rear entrance ensures convenience and added privacy. Whether you're starting your homeownership journey or simplifying your lifestyle, this well-cared-for property is ready to welcome you home. Don't miss out! |
| Price | $375,900 |
| Taxes: | $1662.34 |
| Assessment: | $126000 |
| Assessment Year: | 2024 |
| Maintenance Fee: | 462.00 |
| Address: | 105 Bagot St , Unit 107, Guelph, N1H 8H4, Ontario |
| Province/State: | Ontario |
| Condo Corporation No | WCC |
| Level | 1 |
| Unit No | 4 |
| Locker No | 5 |
| Directions/Cross Streets: | Paisley Road |
| Rooms: | 3 |
| Bedrooms: | 1 |
| Bedrooms +: | |
| Kitchens: | 1 |
| Family Room: | N |
| Basement: | None |
| Property Type: | Condo Apt |
| Style: | Apartment |
| Exterior: | Brick, Concrete |
| Garage Type: | None |
| Garage(/Parking)Space: | 0.00 |
| Drive Parking Spaces: | 1 |
| Park #1 | |
| Parking Spot: | 21 |
| Parking Type: | Owned |
| Exposure: | S |
| Balcony: | None |
| Locker: | Exclusive |
| Pet Permited: | Restrict |
| Approximatly Square Footage: | 600-699 |
| Maintenance: | 462.00 |
| Water Included: | Y |
| Common Elements Included: | Y |
| Parking Included: | Y |
| Building Insurance Included: | Y |
| Fireplace/Stove: | Y |
| Heat Source: | Gas |
| Heat Type: | Forced Air |
| Central Air Conditioning: | Central Air |
| Central Vac: | N |
$
%
Years
This calculator is for demonstration purposes only. Always consult a professional
financial advisor before making personal financial decisions.
| Although the information displayed is believed to be accurate, no warranties or representations are made of any kind. |
| Royal LePage Royal City Realty |
|
|

Dir:
1-866-382-2968
Bus:
416-548-7854
Fax:
416-981-7184
| Virtual Tour | Book Showing | Email a Friend |
Jump To:
At a Glance:
| Type: | Condo - Condo Apt |
| Area: | Wellington |
| Municipality: | Guelph |
| Neighbourhood: | Onward Willow |
| Style: | Apartment |
| Tax: | $1,662.34 |
| Maintenance Fee: | $462 |
| Beds: | 1 |
| Baths: | 1 |
| Fireplace: | Y |
Locatin Map:
Payment Calculator:
- Color Examples
- Green
- Black and Gold
- Dark Navy Blue And Gold
- Cyan
- Black
- Purple
- Gray
- Blue and Black
- Orange and Black
- Red
- Magenta
- Gold
- Device Examples

