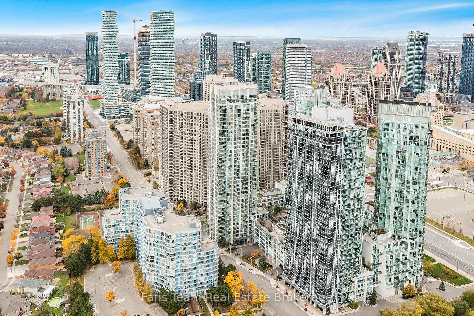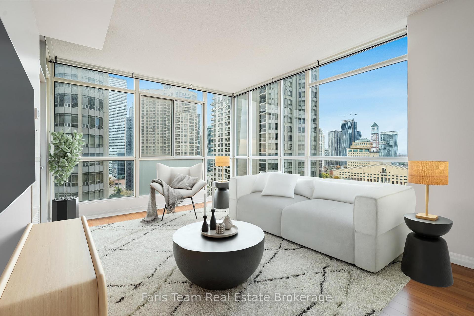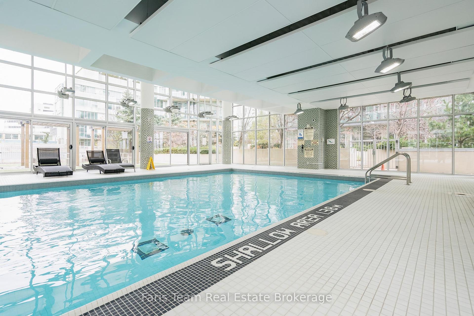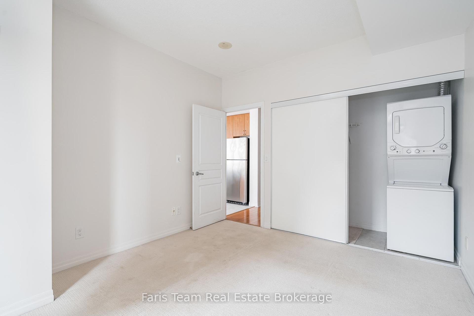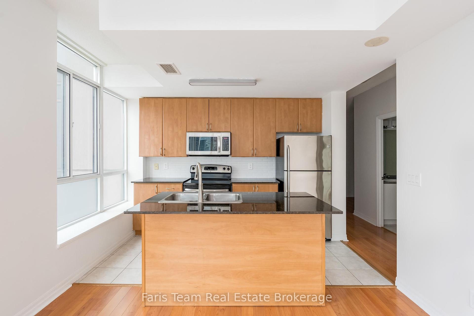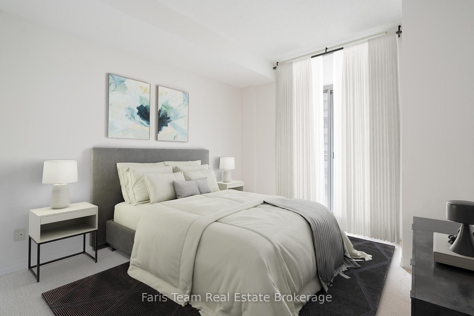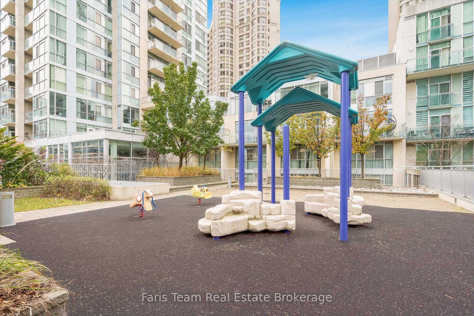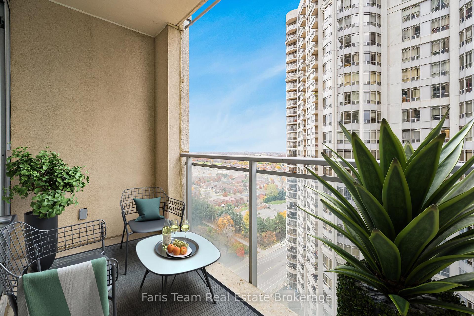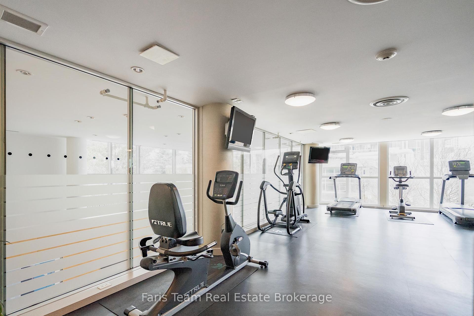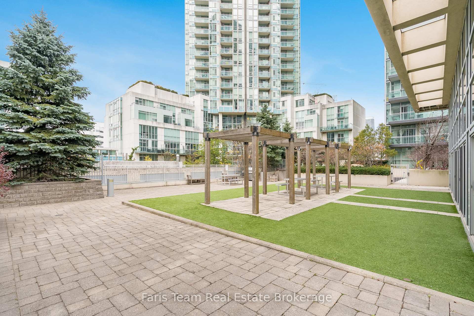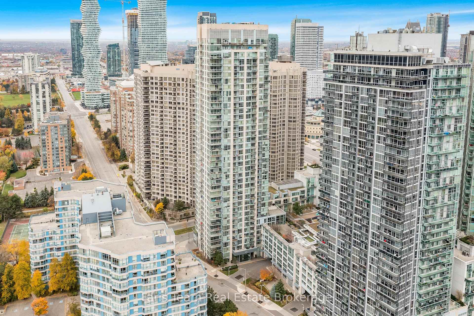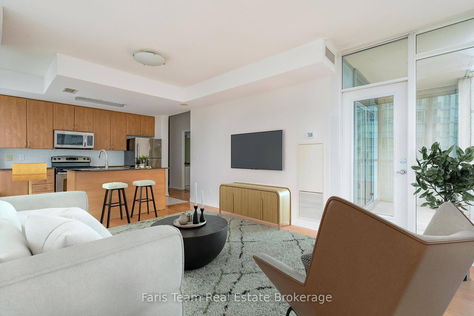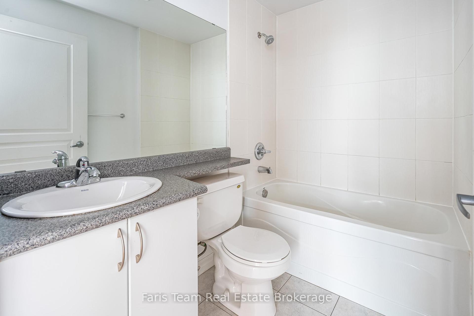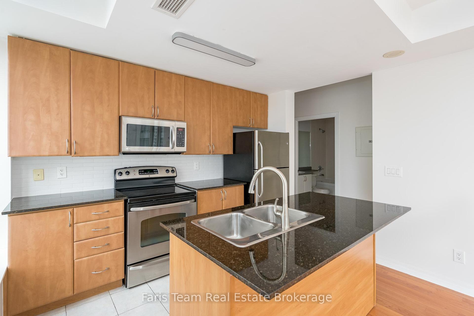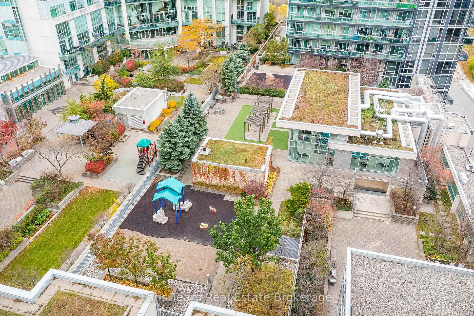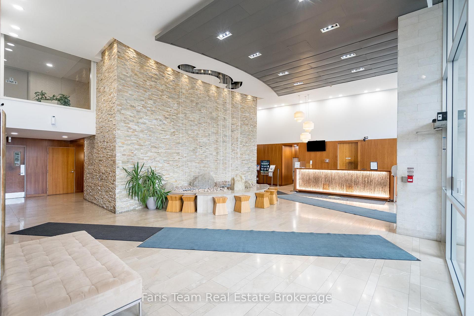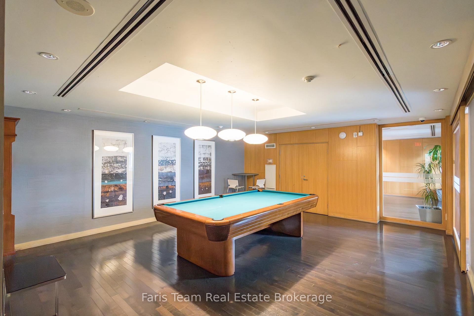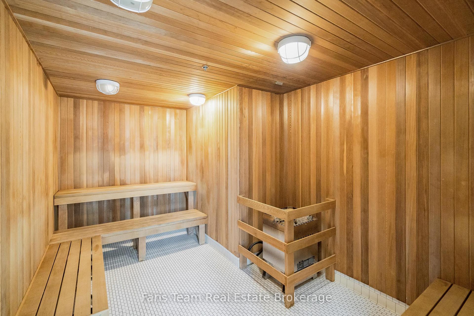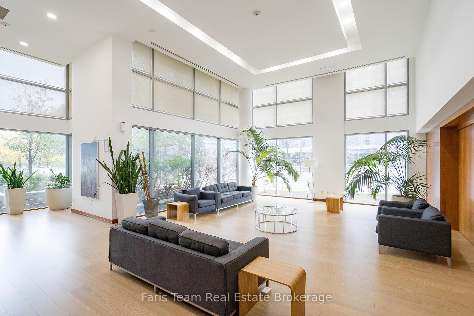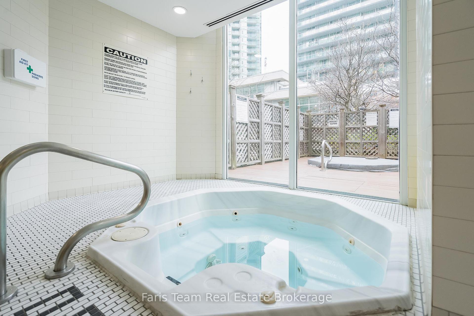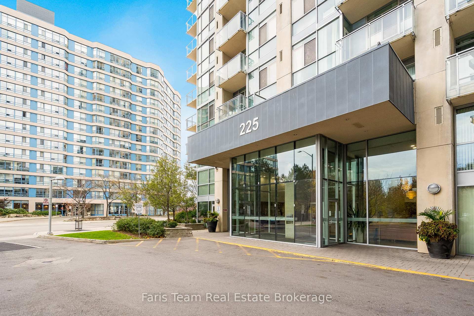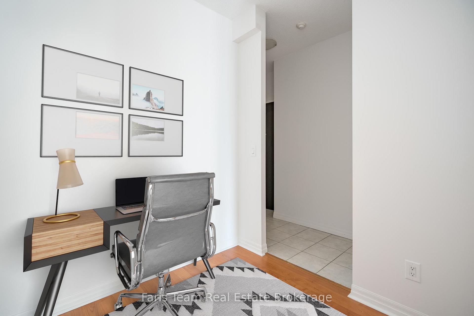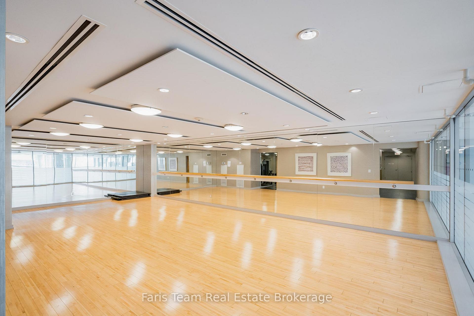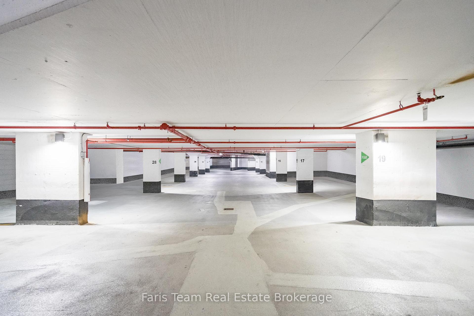$469,900
Available - For Sale
Listing ID: W11912719
225 Webb Dr , Unit 1702, Mississauga, L5B 4P2, Ontario
| Top 5 Reasons You Will Love This Condo: 1) Prime location next to Sheridan College and Square One Shopping Centre, with quick access to Highways 403 and 401 and nearby shops for ultimate convenience 2) Corner unit boasting floor-to-ceiling windows, offering stunning southwest-facing views with evening sun and partial lake views 3) Luxurious amenities include two guest suites, a sauna, a steam room, an indoor swimming pool, a gym, a party room, a yoga studio, a movie theatre, and more 4) Functional one bedroom layout spanning over 600 square feet, designed to maximize space and comfort 5) Ideal for professionals or students seeking modern living in a vibrant, well-connected area. Age 16. Visit our website for more detailed information. *Please note some images have been virtually staged to show the potential of the condo. |
| Price | $469,900 |
| Taxes: | $2495.00 |
| Maintenance Fee: | 600.00 |
| Address: | 225 Webb Dr , Unit 1702, Mississauga, L5B 4P2, Ontario |
| Province/State: | Ontario |
| Condo Corporation No | PSCP |
| Level | 17 |
| Unit No | 2 |
| Directions/Cross Streets: | Duke of York Blvd/Webb Dr |
| Rooms: | 4 |
| Bedrooms: | 1 |
| Bedrooms +: | 1 |
| Kitchens: | 1 |
| Family Room: | N |
| Basement: | None |
| Approximatly Age: | 16-30 |
| Property Type: | Condo Apt |
| Style: | Apartment |
| Exterior: | Brick, Concrete |
| Garage Type: | Attached |
| Garage(/Parking)Space: | 1.00 |
| Drive Parking Spaces: | 0 |
| Park #1 | |
| Parking Type: | Owned |
| Legal Description: | Level 3/Unit 25 |
| Exposure: | Nw |
| Balcony: | Open |
| Locker: | Owned |
| Pet Permited: | Restrict |
| Approximatly Age: | 16-30 |
| Approximatly Square Footage: | 600-699 |
| Building Amenities: | Bus Ctr (Wifi Bldg), Concierge, Guest Suites, Party/Meeting Room |
| Property Features: | Clear View |
| Maintenance: | 600.00 |
| CAC Included: | Y |
| Water Included: | Y |
| Common Elements Included: | Y |
| Heat Included: | Y |
| Building Insurance Included: | Y |
| Fireplace/Stove: | N |
| Heat Source: | Gas |
| Heat Type: | Forced Air |
| Central Air Conditioning: | Central Air |
| Central Vac: | N |
| Ensuite Laundry: | Y |
$
%
Years
This calculator is for demonstration purposes only. Always consult a professional
financial advisor before making personal financial decisions.
| Although the information displayed is believed to be accurate, no warranties or representations are made of any kind. |
| Faris Team Real Estate Brokerage |
|
|

Dir:
1-866-382-2968
Bus:
416-548-7854
Fax:
416-981-7184
| Virtual Tour | Book Showing | Email a Friend |
Jump To:
At a Glance:
| Type: | Condo - Condo Apt |
| Area: | Peel |
| Municipality: | Mississauga |
| Neighbourhood: | City Centre |
| Style: | Apartment |
| Approximate Age: | 16-30 |
| Tax: | $2,495 |
| Maintenance Fee: | $600 |
| Beds: | 1+1 |
| Baths: | 1 |
| Garage: | 1 |
| Fireplace: | N |
Locatin Map:
Payment Calculator:
- Color Examples
- Green
- Black and Gold
- Dark Navy Blue And Gold
- Cyan
- Black
- Purple
- Gray
- Blue and Black
- Orange and Black
- Red
- Magenta
- Gold
- Device Examples

