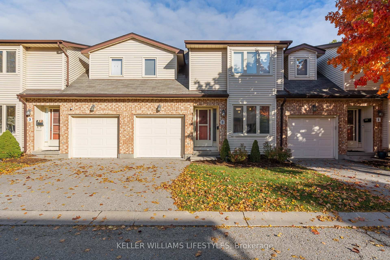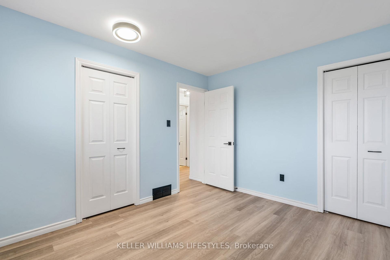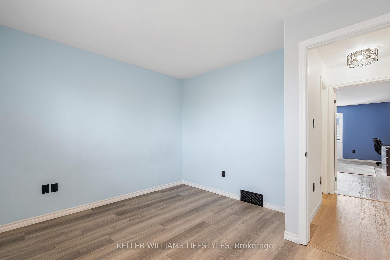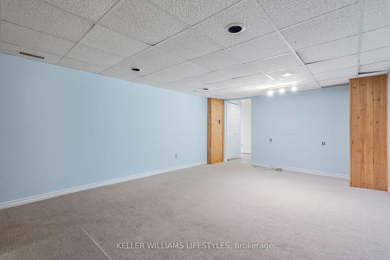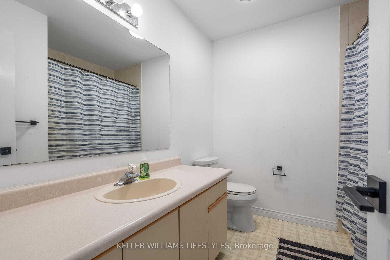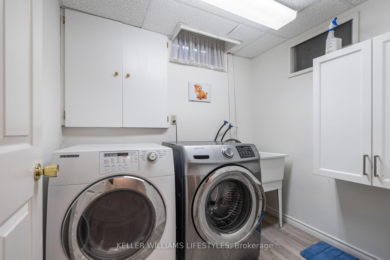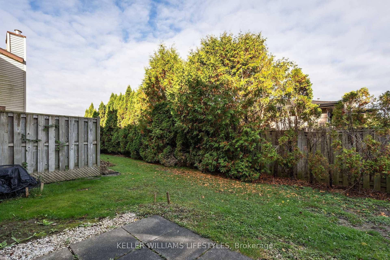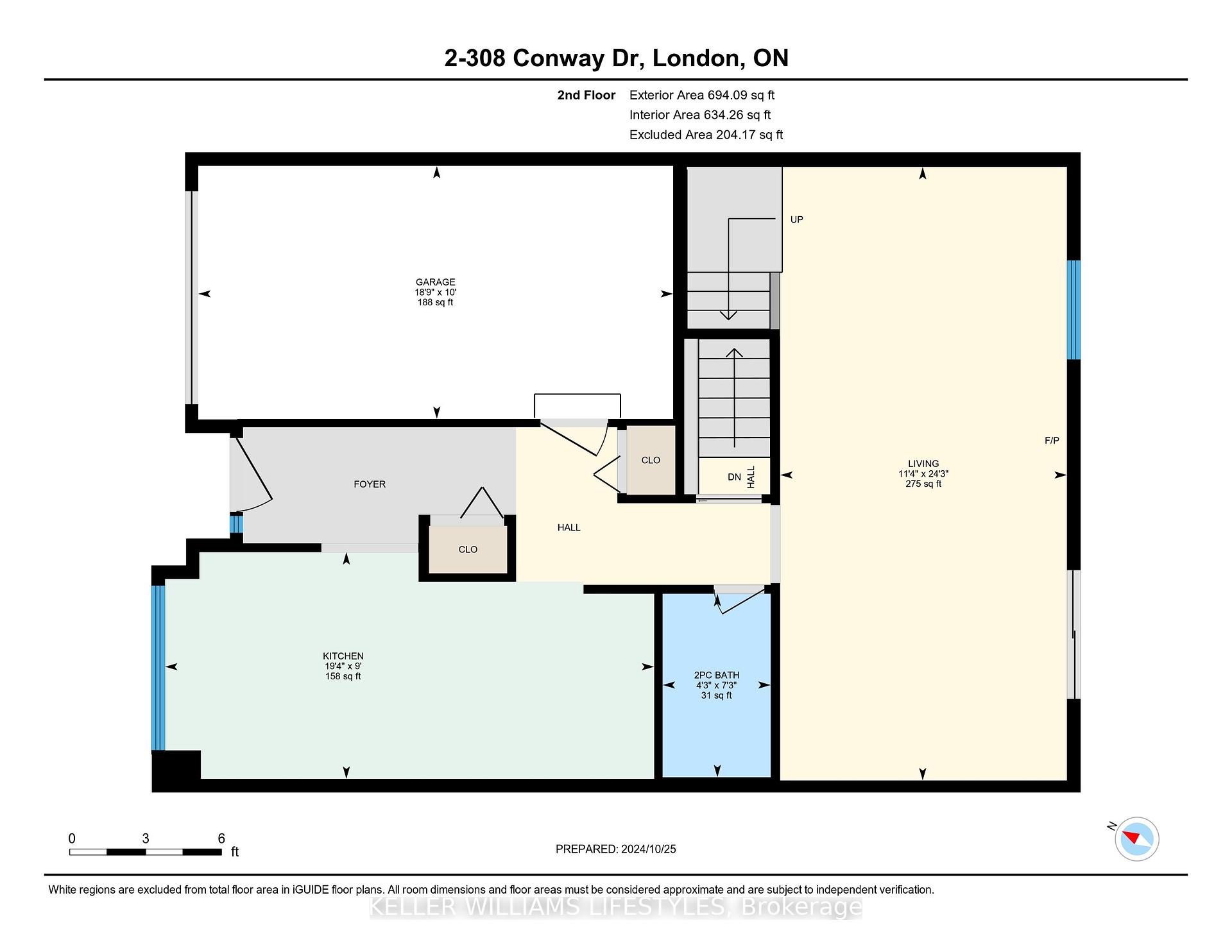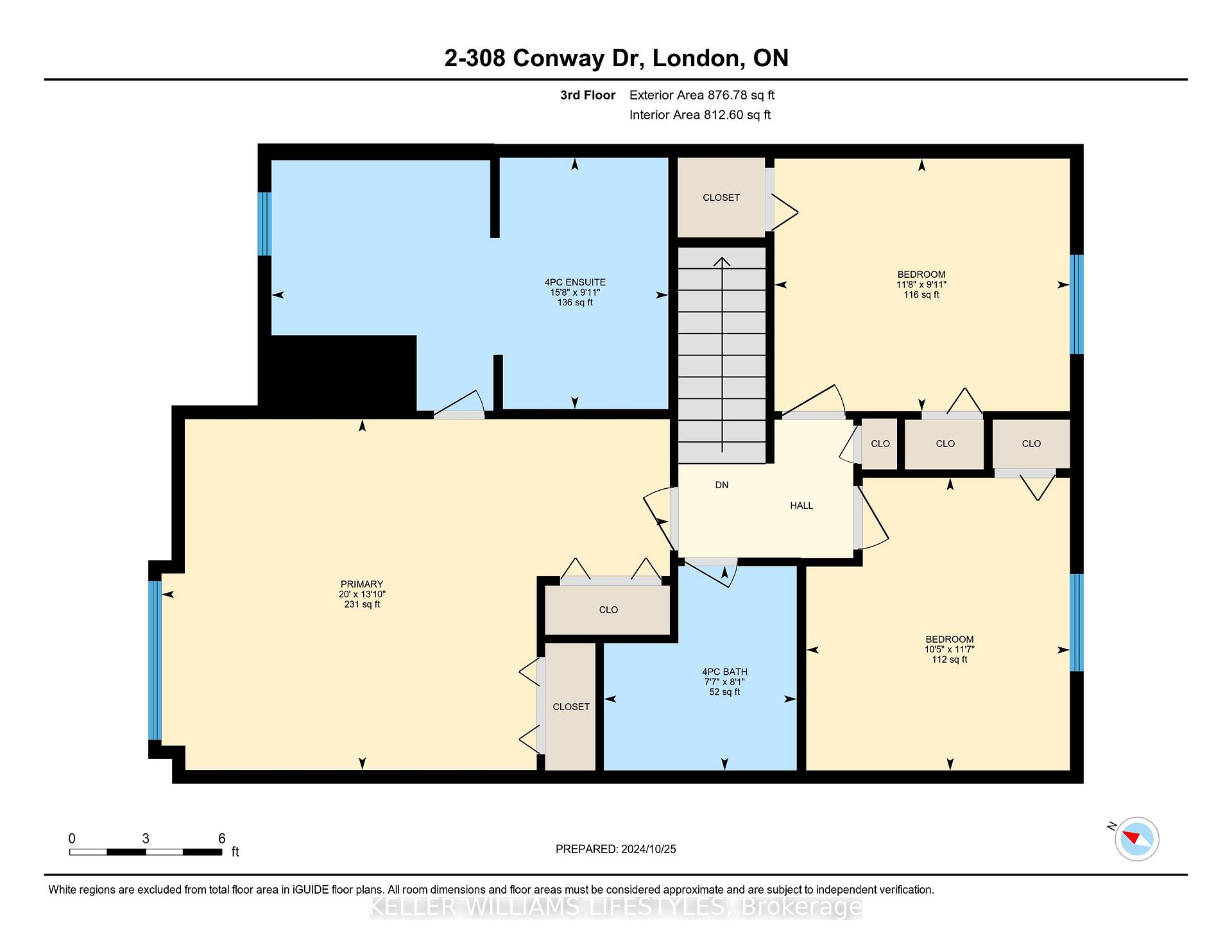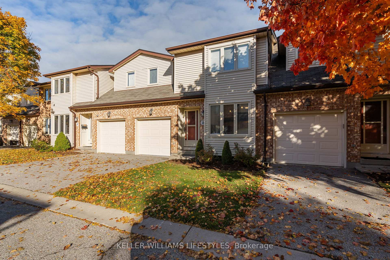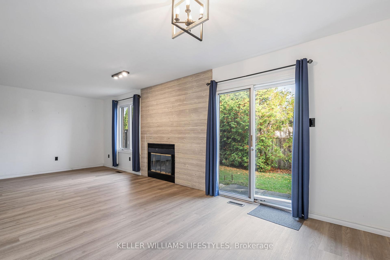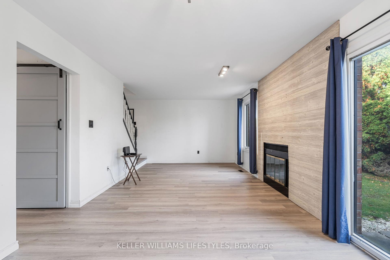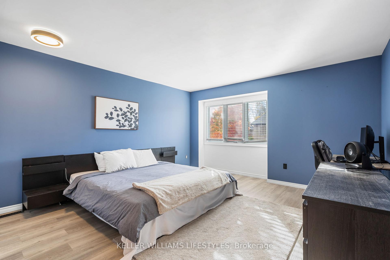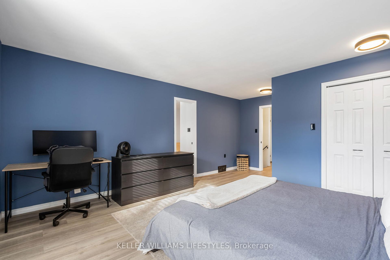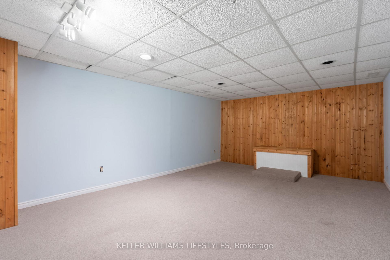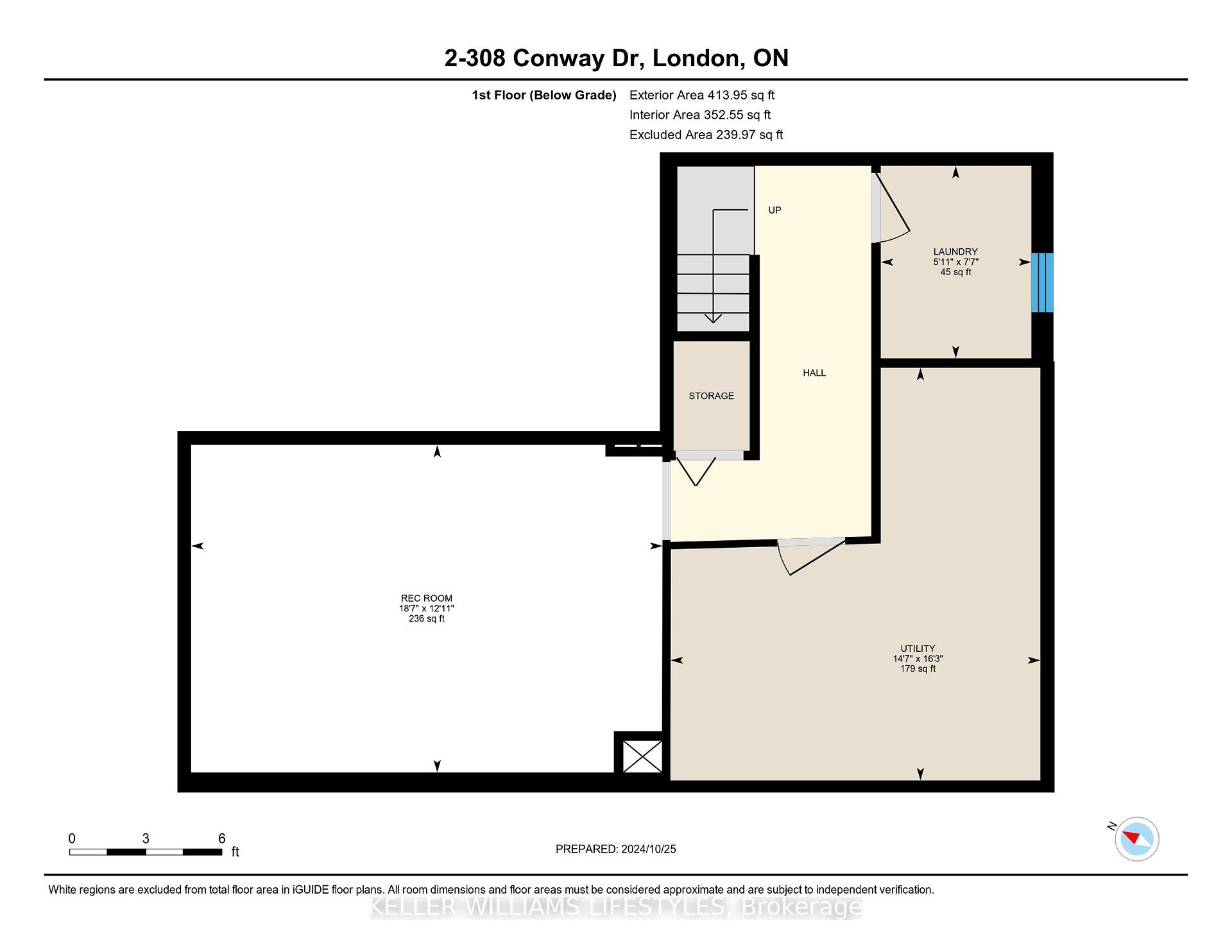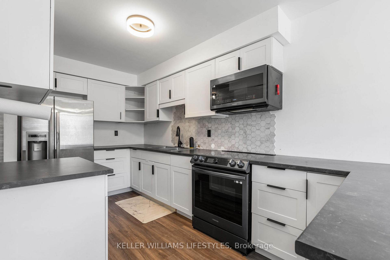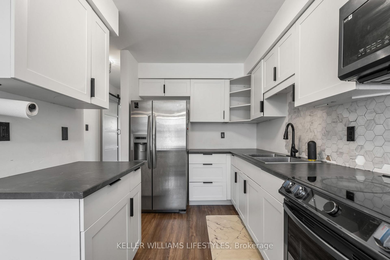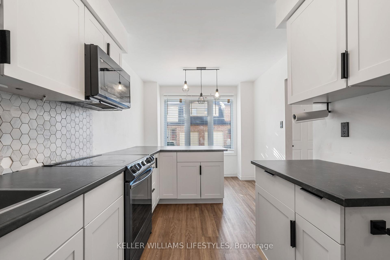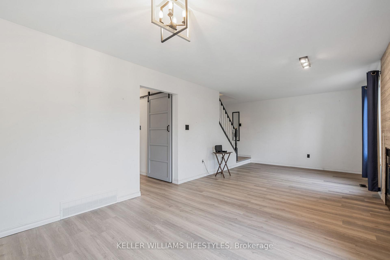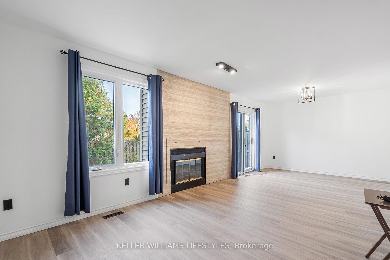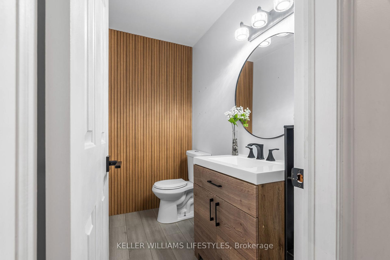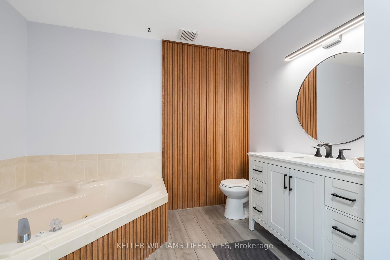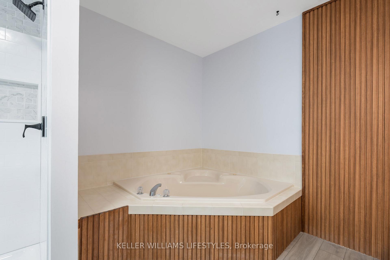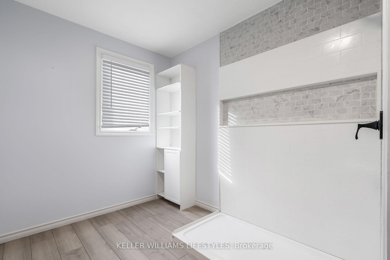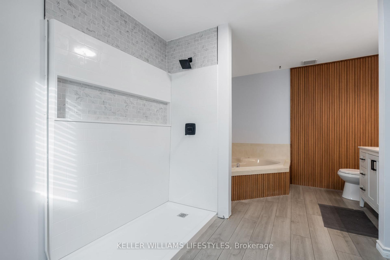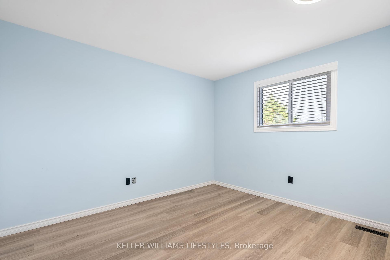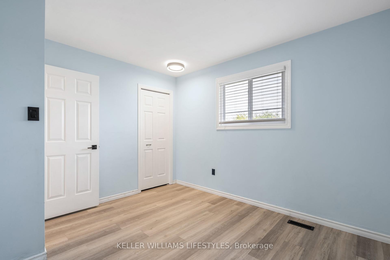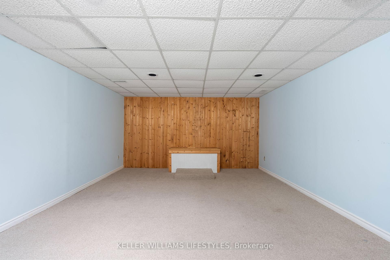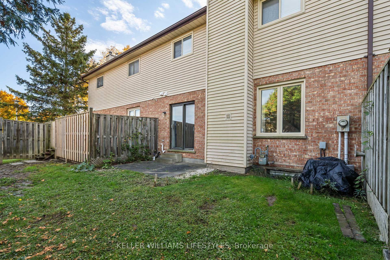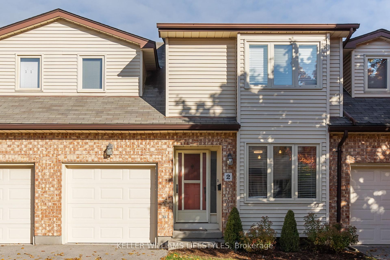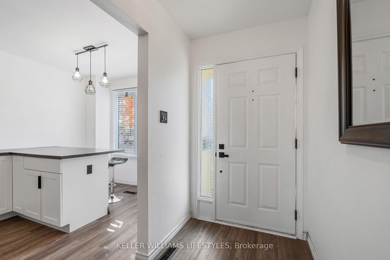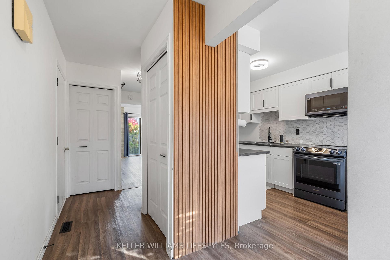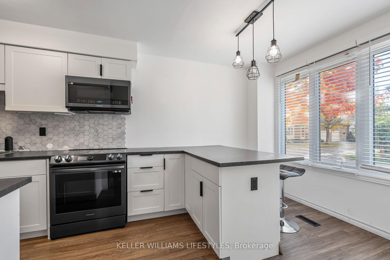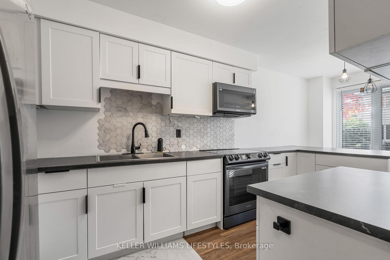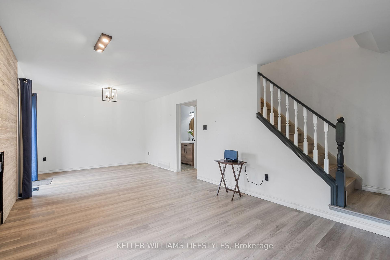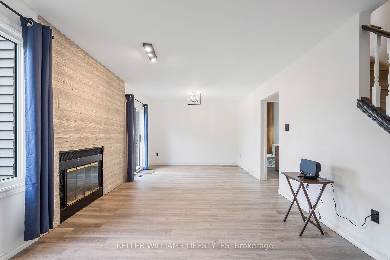$499,900
Available - For Sale
Listing ID: X9514644
308 Conway Dr , Unit 2, London, N6E 3N9, Ontario
| Welcome to Conway Gardens! This beautifully updated unit features 3 spacious bedrooms and 2.5 baths, including a large primary suite boasting luxurious ensuite including a jetted tub and separate updated shower. The recently renovated kitchen boasts modern appliances and stylish hardware, perfect for cooking and entertaining. Enjoy new flooring throughout, along with updated lighting. The main floor living room is bright and spacious with access to the rear yard. The finished basement provides extra living space, laundry and ample storage. With a single-car garage and remarkably low condo fees of $192/month covering building management, insurance, landscaping, snow removal, and roofs, this home is both practical and affordable. Ideally situated just minutes from highway 401 access, White Oaks Mall, excellent schools, parks, trails, and public transit, this home offers both convenience and tranquility. Call today to schedule your private viewing! |
| Price | $499,900 |
| Taxes: | $2383.00 |
| Assessment: | $163000 |
| Assessment Year: | 2023 |
| Maintenance Fee: | 192.00 |
| Address: | 308 Conway Dr , Unit 2, London, N6E 3N9, Ontario |
| Province/State: | Ontario |
| Condo Corporation No | MCC |
| Level | 1 |
| Unit No | 16 |
| Directions/Cross Streets: | Conway Drive near Jalna Blvd |
| Rooms: | 8 |
| Rooms +: | 3 |
| Bedrooms: | 3 |
| Bedrooms +: | |
| Kitchens: | 1 |
| Family Room: | Y |
| Basement: | Full, Part Fin |
| Property Type: | Condo Townhouse |
| Style: | 2-Storey |
| Exterior: | Brick, Vinyl Siding |
| Garage Type: | Attached |
| Garage(/Parking)Space: | 1.00 |
| Drive Parking Spaces: | 1 |
| Park #1 | |
| Parking Type: | Exclusive |
| Park #2 | |
| Parking Type: | Exclusive |
| Exposure: | S |
| Balcony: | None |
| Locker: | None |
| Pet Permited: | Restrict |
| Approximatly Square Footage: | 1400-1599 |
| Maintenance: | 192.00 |
| Common Elements Included: | Y |
| Fireplace/Stove: | Y |
| Heat Source: | Gas |
| Heat Type: | Forced Air |
| Central Air Conditioning: | Central Air |
| Central Vac: | N |
| Laundry Level: | Lower |
| Ensuite Laundry: | Y |
$
%
Years
This calculator is for demonstration purposes only. Always consult a professional
financial advisor before making personal financial decisions.
| Although the information displayed is believed to be accurate, no warranties or representations are made of any kind. |
| KELLER WILLIAMS LIFESTYLES |
|
|

Dir:
1-866-382-2968
Bus:
416-548-7854
Fax:
416-981-7184
| Virtual Tour | Book Showing | Email a Friend |
Jump To:
At a Glance:
| Type: | Condo - Condo Townhouse |
| Area: | Middlesex |
| Municipality: | London |
| Neighbourhood: | South X |
| Style: | 2-Storey |
| Tax: | $2,383 |
| Maintenance Fee: | $192 |
| Beds: | 3 |
| Baths: | 3 |
| Garage: | 1 |
| Fireplace: | Y |
Locatin Map:
Payment Calculator:
- Color Examples
- Green
- Black and Gold
- Dark Navy Blue And Gold
- Cyan
- Black
- Purple
- Gray
- Blue and Black
- Orange and Black
- Red
- Magenta
- Gold
- Device Examples

