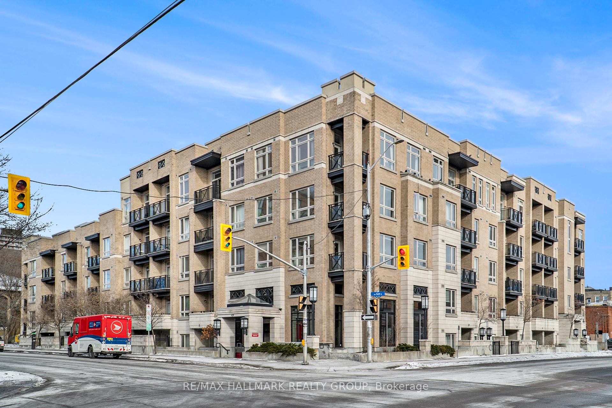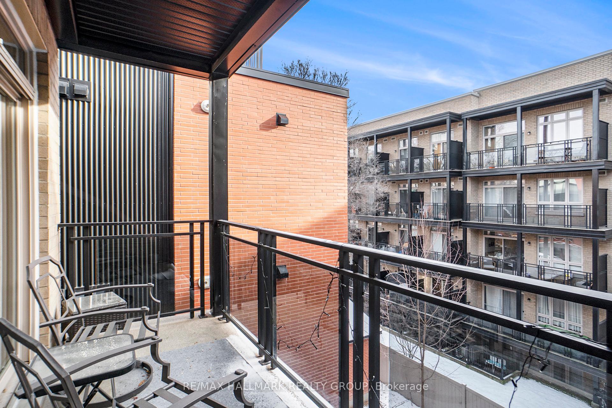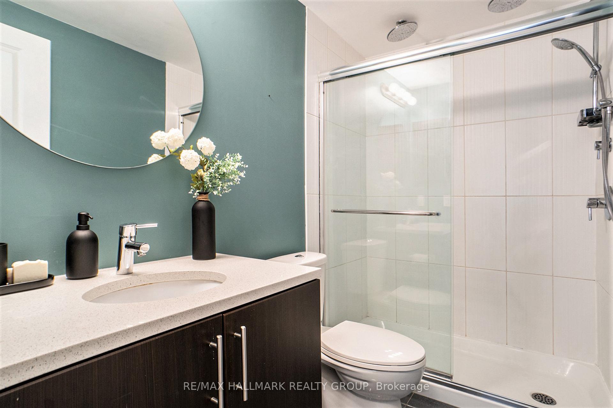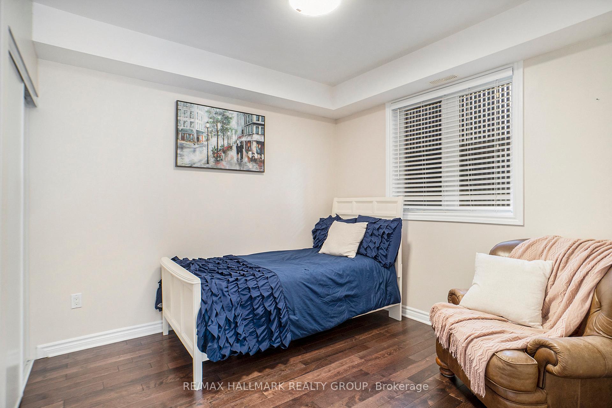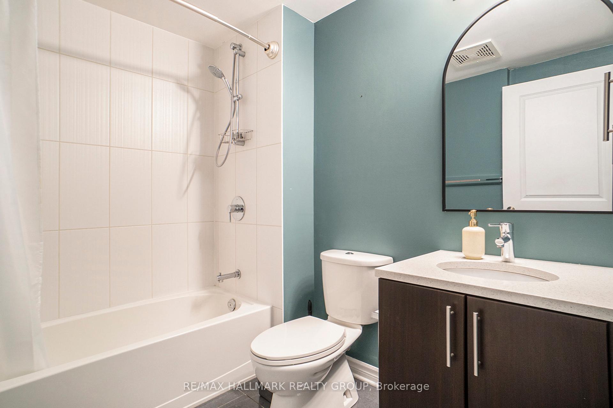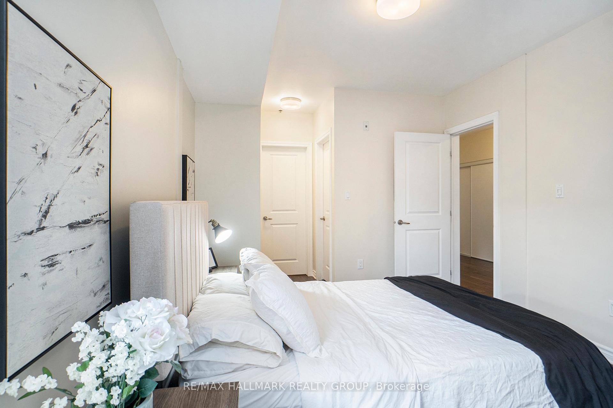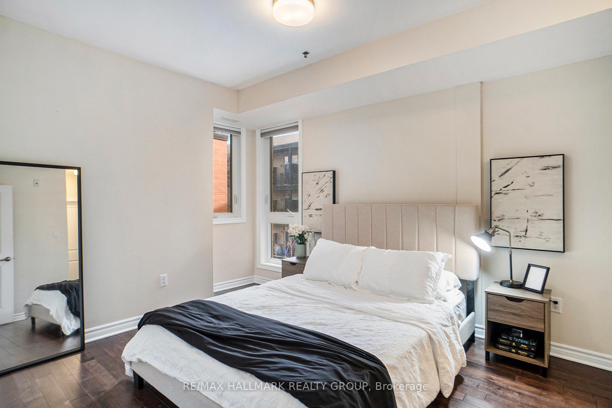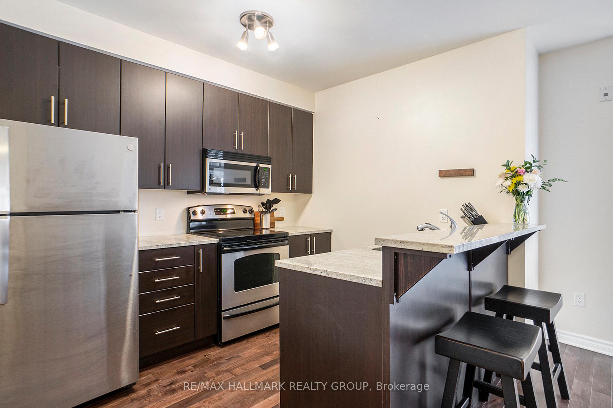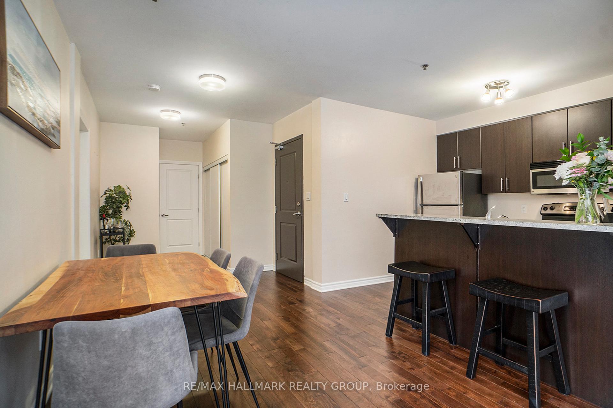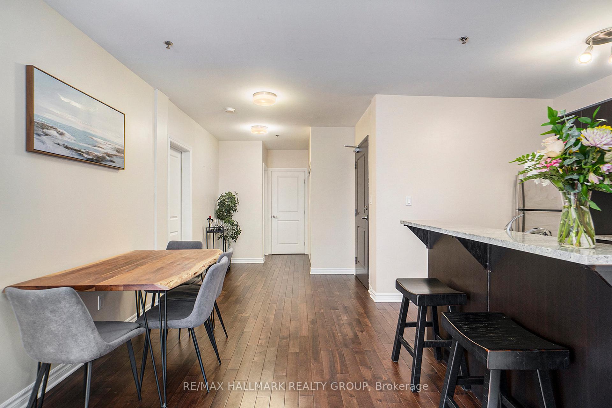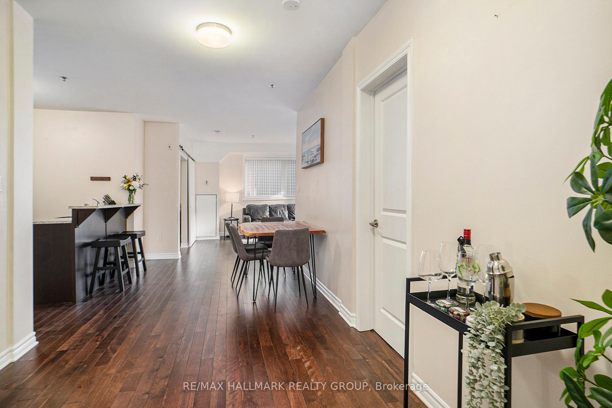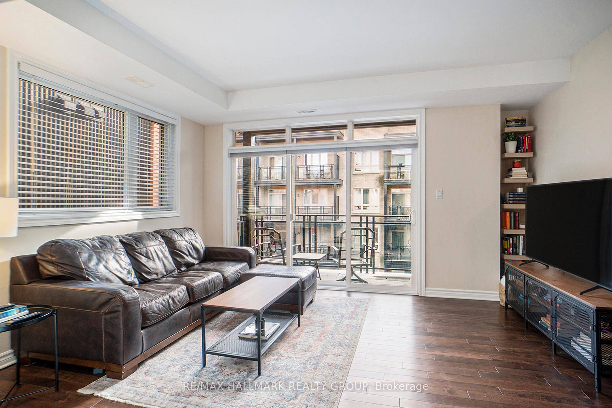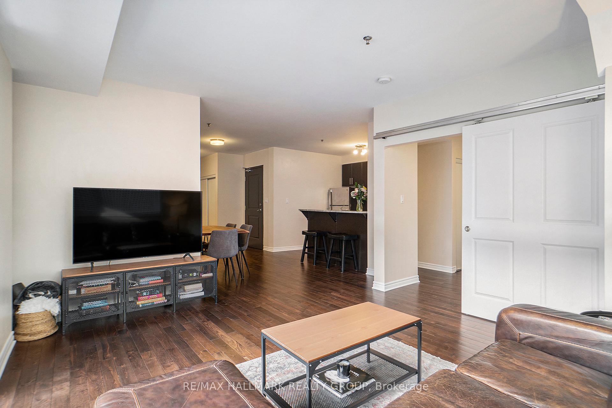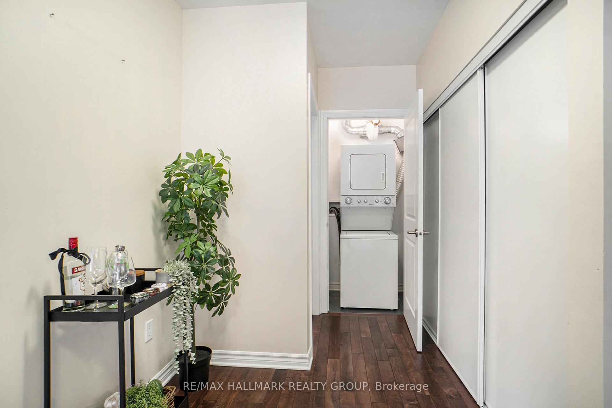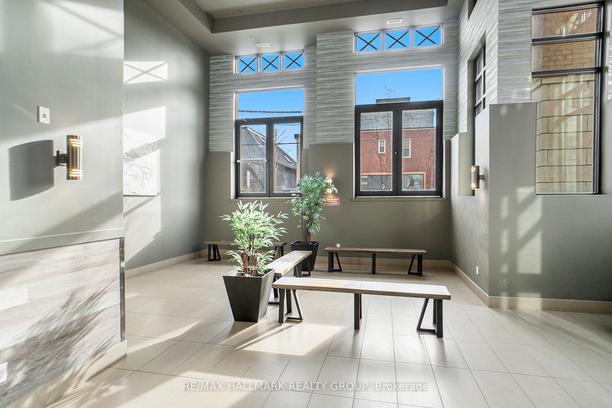$514,900
Available - For Sale
Listing ID: X11915320
429 Kent St , Unit 426, Ottawa Centre, K2P 1B5, Ontario
| Located in the heart of Centretown, this well maintained 2 Bedroom, 2 Bathroom Condominium offers a blend of style, comfort, and convenience! This unit is situated on the fourth floor with no neighbors above, ensuring a peaceful and private living environment. Large windows flood the space with natural light, highlighting the spacious layout of the open-concept living area thats ideal for both relaxing and entertaining. The kitchen is equipped with quality appliances, making meal preparation a breeze. Both Bedrooms are generously sized, with the primary having a large walk-in closet and bathroom with double shower head, which is a nice touch! For added convenience, the property includes a premium indoor heated parking spot, ensuring your vehicle stays secure and warm year-round. This prime location puts you within walking distance of Bank & Elgin streets, surrounded by trendy restaurants, cozy cafes, and boutique shops & quick access to HWY 417. Whether you're looking for a quiet retreat or a central hub to enjoy the best of city living, this apartment delivers it all. Book your viewing today and discover the perfect place to call home! |
| Extras: AC Replaced in 2023. Refrigerator replaced in 2024 |
| Price | $514,900 |
| Taxes: | $4610.00 |
| Maintenance Fee: | 764.59 |
| Address: | 429 Kent St , Unit 426, Ottawa Centre, K2P 1B5, Ontario |
| Province/State: | Ontario |
| Condo Corporation No | OCSC |
| Level | 4 |
| Unit No | 426 |
| Directions/Cross Streets: | Corner of Gladstone and Kent |
| Rooms: | 4 |
| Bedrooms: | 2 |
| Bedrooms +: | |
| Kitchens: | 1 |
| Family Room: | Y |
| Basement: | None |
| Approximatly Age: | 11-15 |
| Property Type: | Condo Apt |
| Style: | Apartment |
| Exterior: | Brick |
| Garage Type: | Underground |
| Garage(/Parking)Space: | 1.00 |
| Drive Parking Spaces: | 0 |
| Park #1 | |
| Parking Spot: | 12 |
| Parking Type: | Owned |
| Legal Description: | P1 |
| Exposure: | Se |
| Balcony: | Encl |
| Locker: | None |
| Pet Permited: | Restrict |
| Approximatly Age: | 11-15 |
| Approximatly Square Footage: | 1000-1199 |
| Building Amenities: | Rooftop Deck/Garden |
| Property Features: | Library, Park, Public Transit, School |
| Maintenance: | 764.59 |
| Water Included: | Y |
| Common Elements Included: | Y |
| Heat Included: | Y |
| Parking Included: | Y |
| Building Insurance Included: | Y |
| Fireplace/Stove: | N |
| Heat Source: | Gas |
| Heat Type: | Forced Air |
| Central Air Conditioning: | Central Air |
| Central Vac: | N |
| Ensuite Laundry: | Y |
| Elevator Lift: | Y |
$
%
Years
This calculator is for demonstration purposes only. Always consult a professional
financial advisor before making personal financial decisions.
| Although the information displayed is believed to be accurate, no warranties or representations are made of any kind. |
| RE/MAX HALLMARK REALTY GROUP |
|
|

Dir:
1-866-382-2968
Bus:
416-548-7854
Fax:
416-981-7184
| Book Showing | Email a Friend |
Jump To:
At a Glance:
| Type: | Condo - Condo Apt |
| Area: | Ottawa |
| Municipality: | Ottawa Centre |
| Neighbourhood: | 4103 - Ottawa Centre |
| Style: | Apartment |
| Approximate Age: | 11-15 |
| Tax: | $4,610 |
| Maintenance Fee: | $764.59 |
| Beds: | 2 |
| Baths: | 2 |
| Garage: | 1 |
| Fireplace: | N |
Locatin Map:
Payment Calculator:
- Color Examples
- Green
- Black and Gold
- Dark Navy Blue And Gold
- Cyan
- Black
- Purple
- Gray
- Blue and Black
- Orange and Black
- Red
- Magenta
- Gold
- Device Examples

