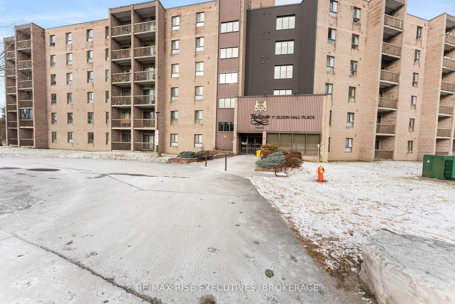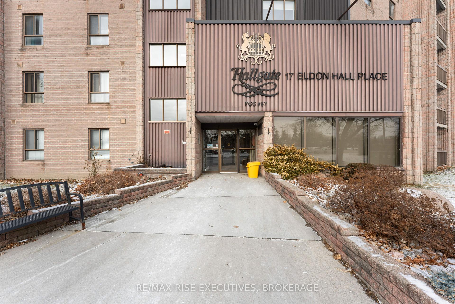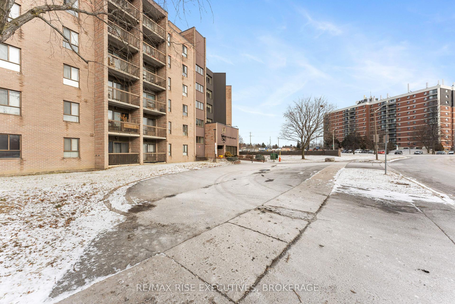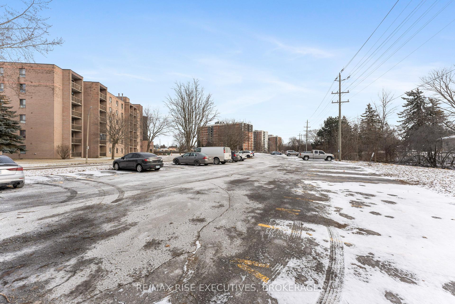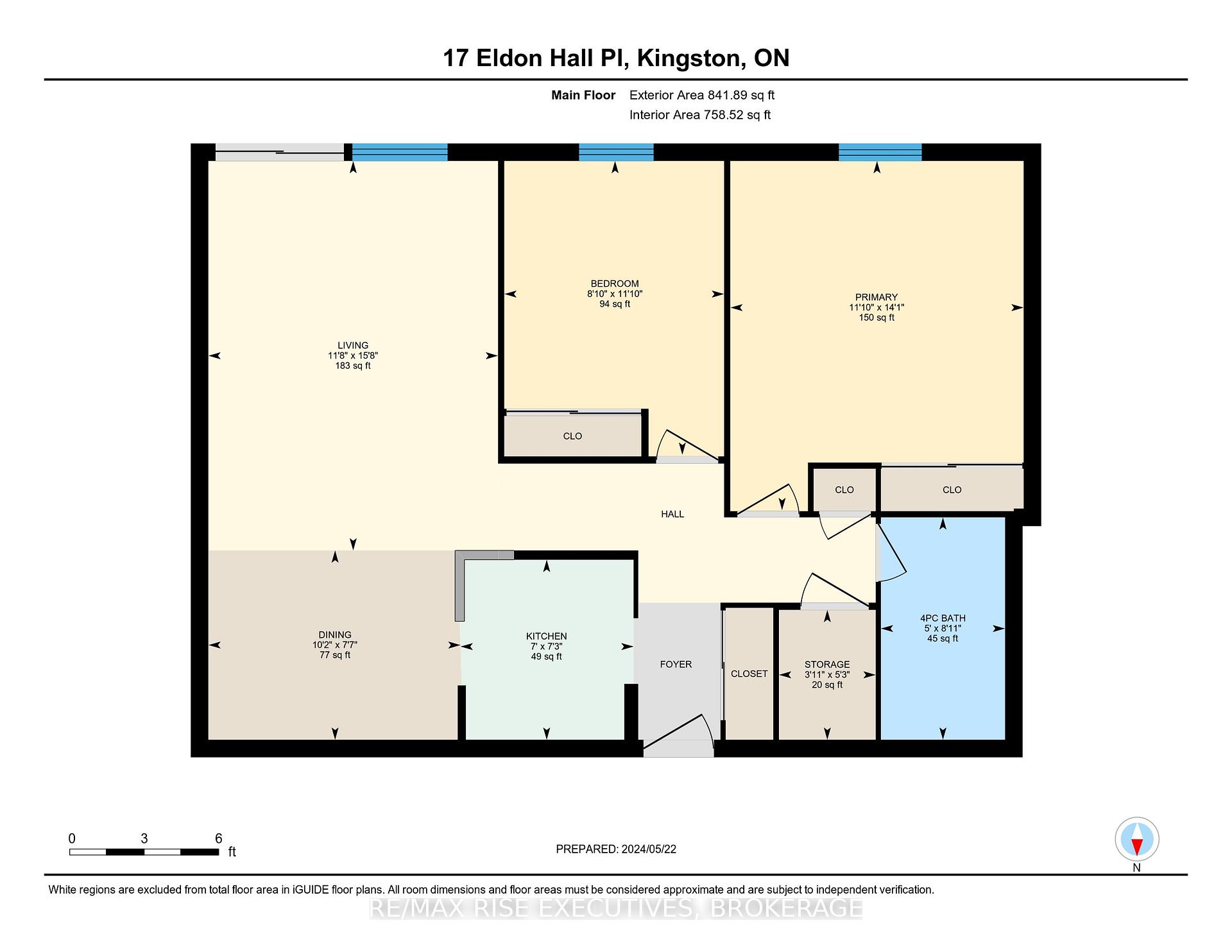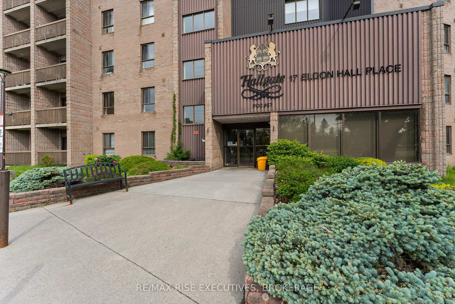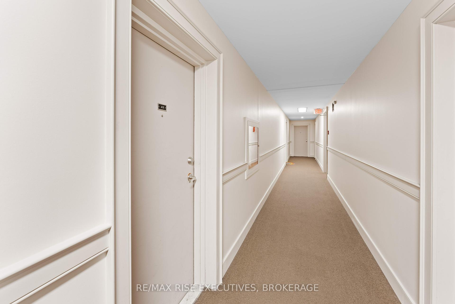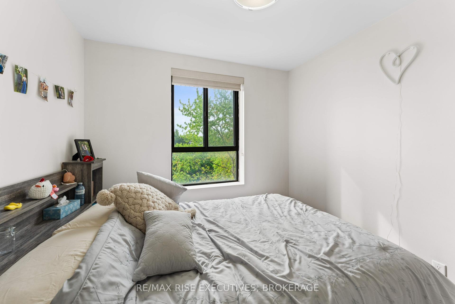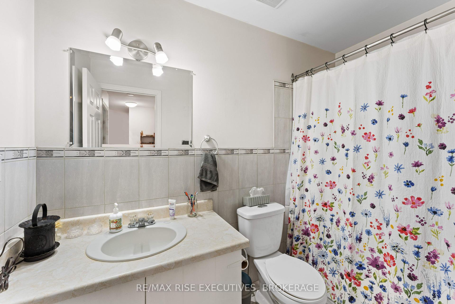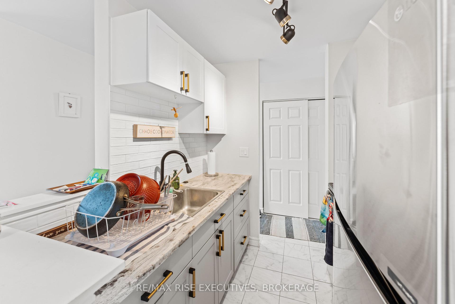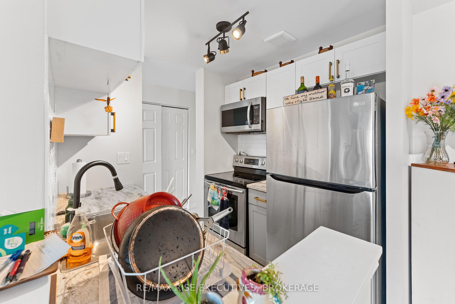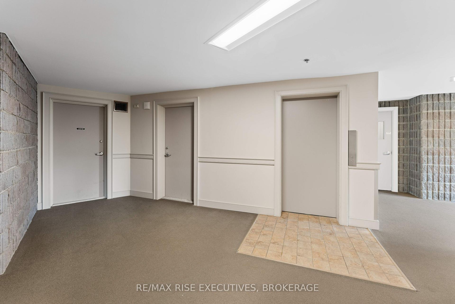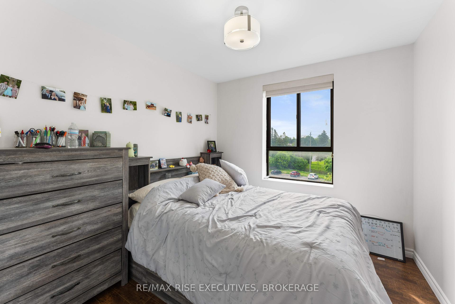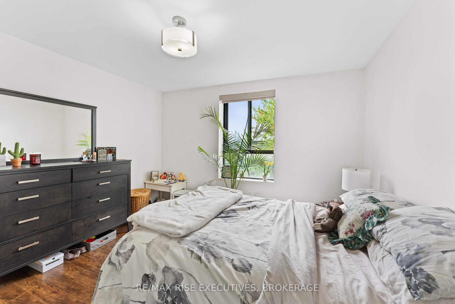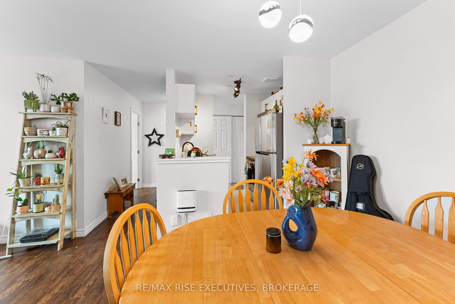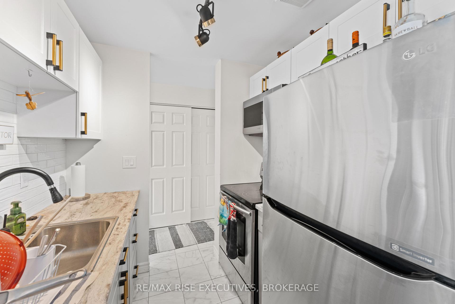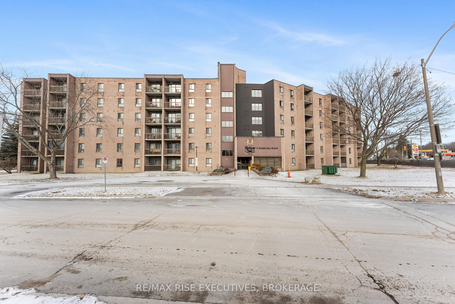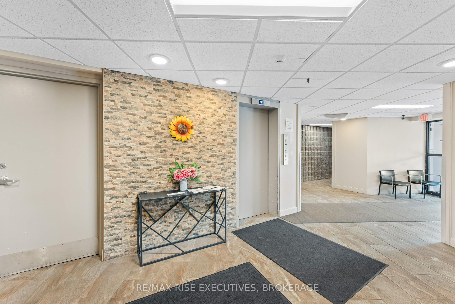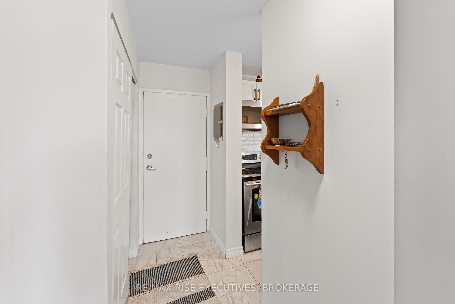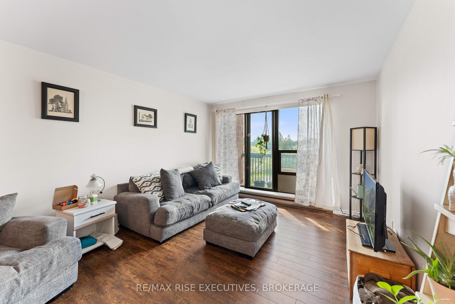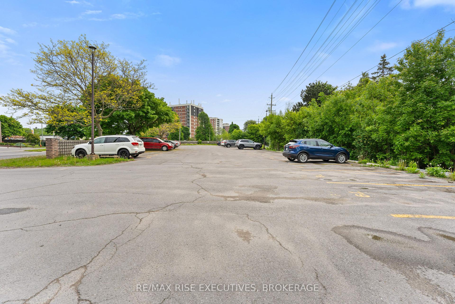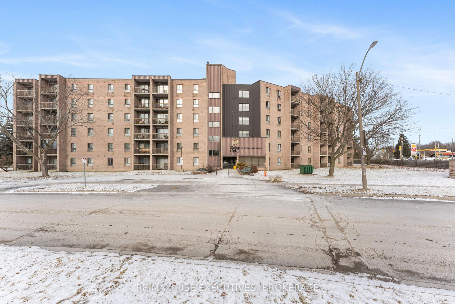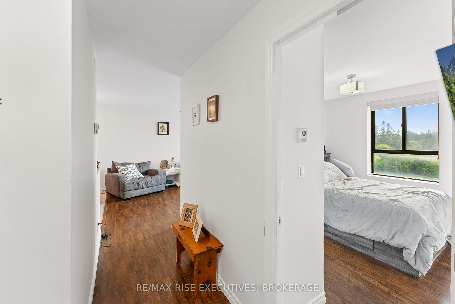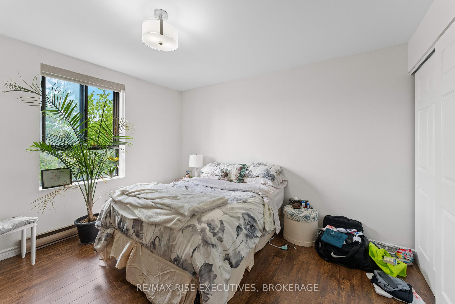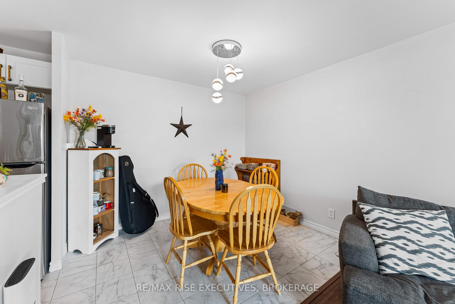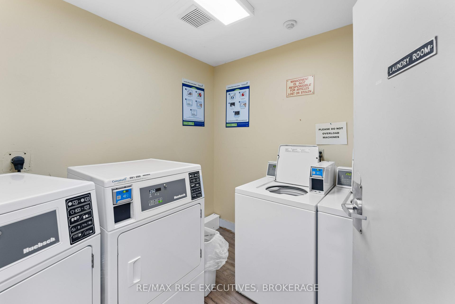$299,900
Available - For Sale
Listing ID: X11913546
17 ELDON HALL Pl , Unit 411, Kingston, K7M 7H5, Ontario
| Discover the perfect combination of comfort and convenience in this well-maintained condo, located in the desirable Polson Park neighborhood. Featuring two generously sized bedrooms, a versatile storage room, and bright, open living and dining areas with high-quality flooring, this home offers both style and functionality. Enjoy summer evenings on your private balcony or prepare meals with ease in the fully equipped galley kitchen. With one dedicated parking spot and a prime location within walking distance of St. Lawrence College and easy access to Queens University, this condo is perfect for students or as a rental investment. Don't miss out, schedule your viewing today! |
| Price | $299,900 |
| Taxes: | $1916.70 |
| Maintenance Fee: | 421.00 |
| Address: | 17 ELDON HALL Pl , Unit 411, Kingston, K7M 7H5, Ontario |
| Province/State: | Ontario |
| Condo Corporation No | Unkno |
| Level | 4 |
| Unit No | 11 |
| Directions/Cross Streets: | South corner of Bath Rd & Portsmouth Ave |
| Rooms: | 6 |
| Rooms +: | 0 |
| Bedrooms: | 2 |
| Bedrooms +: | 0 |
| Kitchens: | 1 |
| Kitchens +: | 0 |
| Family Room: | N |
| Basement: | None |
| Property Type: | Condo Apt |
| Style: | Apartment |
| Exterior: | Alum Siding, Brick |
| Garage Type: | None |
| Garage(/Parking)Space: | 0.00 |
| Drive Parking Spaces: | 1 |
| Park #1 | |
| Parking Spot: | 76 |
| Parking Type: | Exclusive |
| Exposure: | S |
| Balcony: | Open |
| Locker: | None |
| Pet Permited: | N |
| Approximatly Square Footage: | 700-799 |
| Building Amenities: | Visitor Parking |
| Property Features: | Public Trans, School, School Bus Route |
| Maintenance: | 421.00 |
| Water Included: | Y |
| Fireplace/Stove: | N |
| Heat Source: | Electric |
| Heat Type: | Baseboard |
| Central Air Conditioning: | Window Unit |
| Central Vac: | N |
| Elevator Lift: | Y |
$
%
Years
This calculator is for demonstration purposes only. Always consult a professional
financial advisor before making personal financial decisions.
| Although the information displayed is believed to be accurate, no warranties or representations are made of any kind. |
| RE/MAX RISE EXECUTIVES, BROKERAGE |
|
|

Dir:
1-866-382-2968
Bus:
416-548-7854
Fax:
416-981-7184
| Virtual Tour | Book Showing | Email a Friend |
Jump To:
At a Glance:
| Type: | Condo - Condo Apt |
| Area: | Frontenac |
| Municipality: | Kingston |
| Neighbourhood: | Central City West |
| Style: | Apartment |
| Tax: | $1,916.7 |
| Maintenance Fee: | $421 |
| Beds: | 2 |
| Baths: | 1 |
| Fireplace: | N |
Locatin Map:
Payment Calculator:
- Color Examples
- Green
- Black and Gold
- Dark Navy Blue And Gold
- Cyan
- Black
- Purple
- Gray
- Blue and Black
- Orange and Black
- Red
- Magenta
- Gold
- Device Examples

