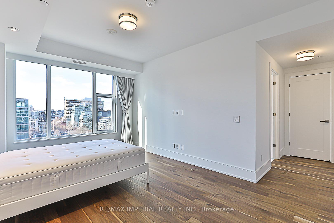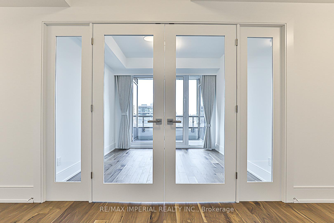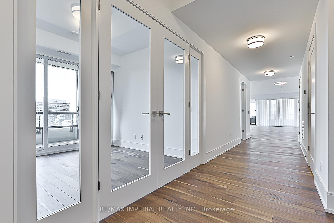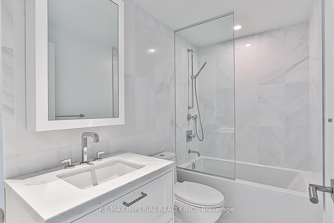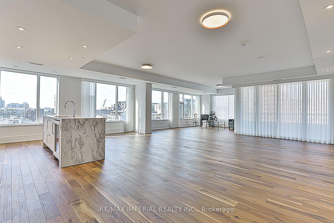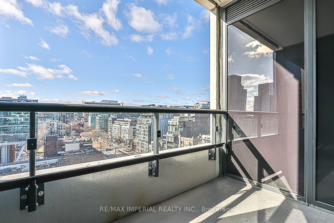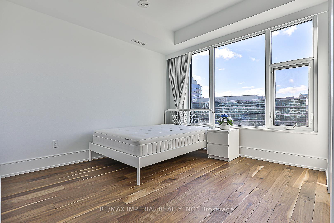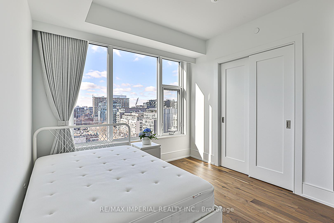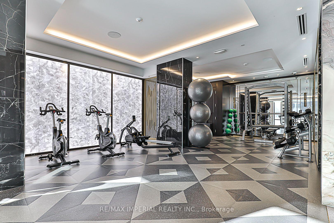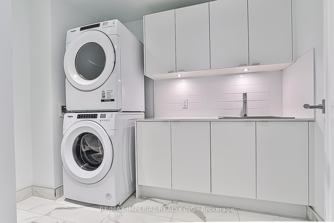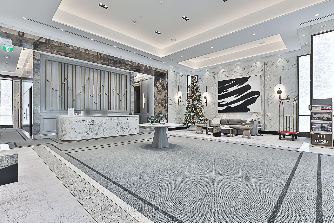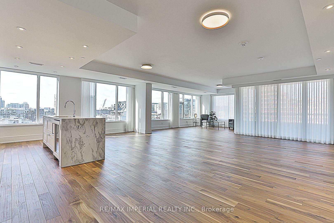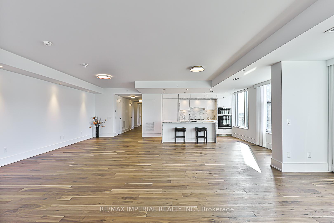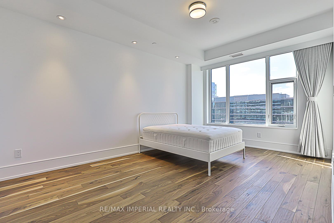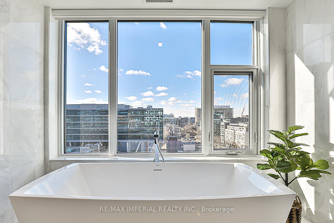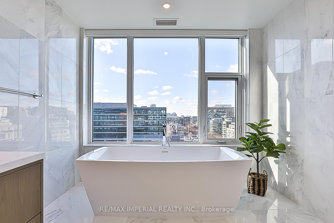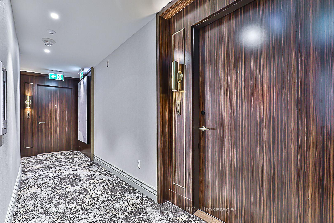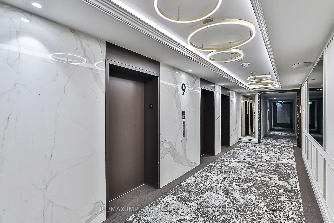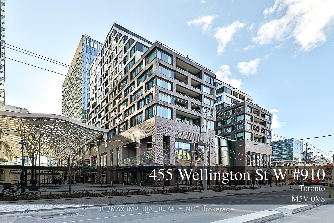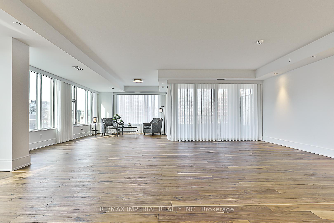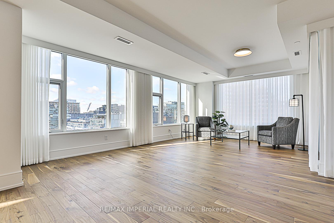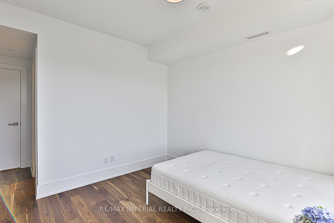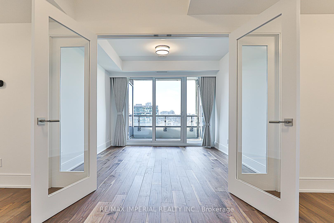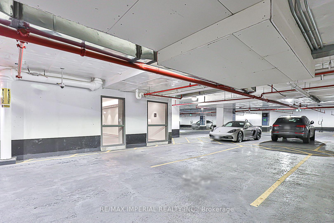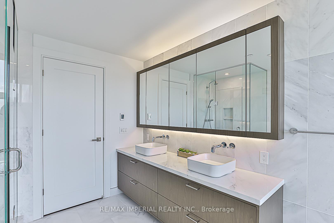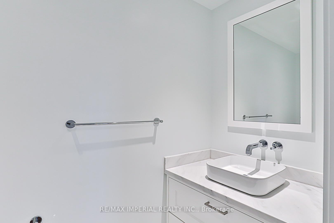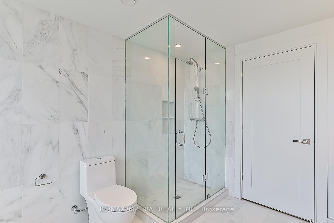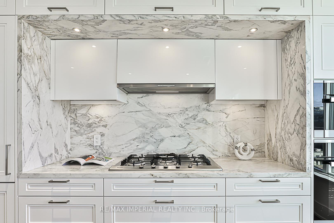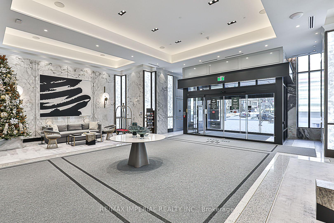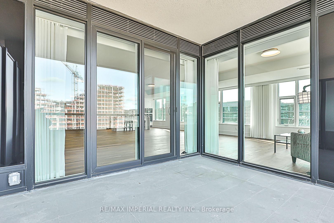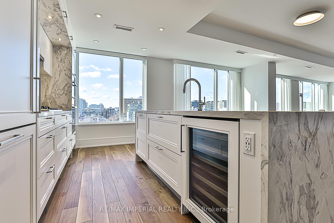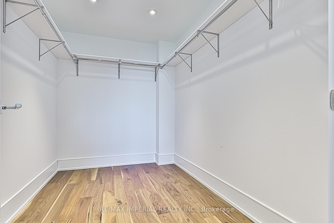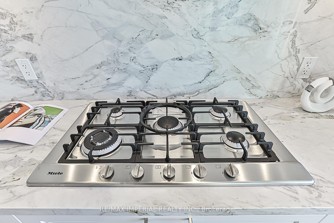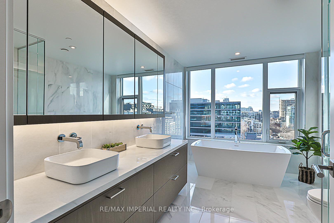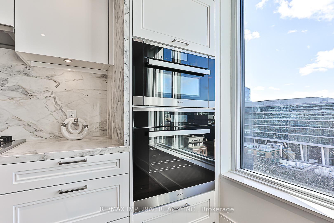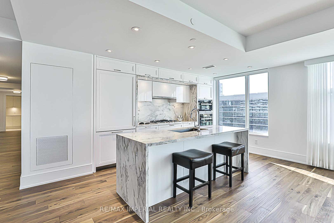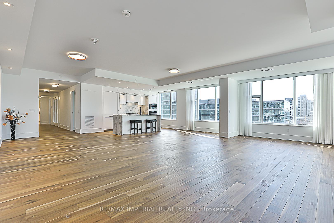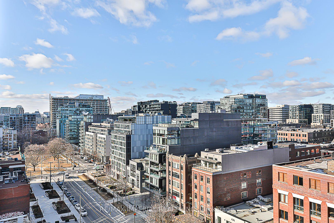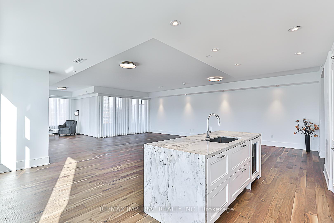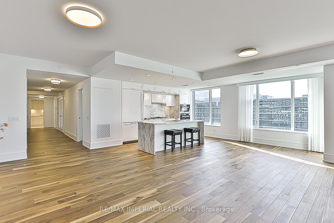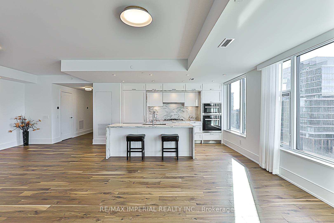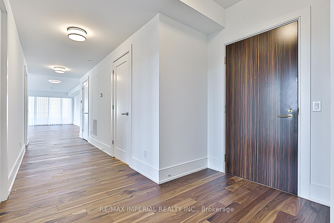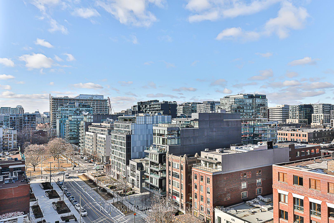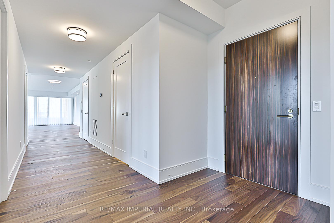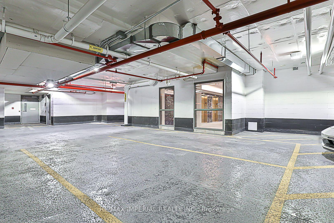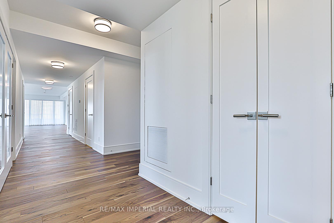$10,000
Available - For Rent
Listing ID: C11916521
455 Wellington St , Unit 910, Toronto, M5V 0V3, Ontario
| Super Rare ultra luxury condo in the centre of toronto for lease. The ONLY ONE on market and professionally cleaned in its perfect condition. Step into unparalleled luxury with this stunning ~2300 sqft NW-facing Signature Series suite at The Well. This unit is a Two Bedroom plus den, 3 washroom unit with ultra spacious living and dining area. Designed to impress, this residence offers an expansive living area, perfectly separated for privacy, and features a white kitchen adorned with marble details and built in wine cellar outfitted with top-of-the-line Miele appliances. Enjoy the warmth of the direct fire feature as you relax on hardwood flooring throughout the home. The master suite boasts a 5-piece spa-like bathroom, complete with high-end finishes, a bathtub, and a glass-enclosed shower. Convenience meets elegance with an independent laundry suite and an advanced intercom system for added security and ease. Live the elegant lifestyle you deserve, with exclusive access to Tridel's ultra-luxe lobby and premium amenities. Situated just steps from The Well and 8 Spadina, you'll enjoy the vibrance of one of Toronto's most sought-after neighborhoods.2 Parkings (one with EV) and located right next to the parking entrance. |
| Extras: all built in appliances from Miele, upscaled cabinet and centre island, customized window covering, potlights, existing furniture |
| Price | $10,000 |
| Address: | 455 Wellington St , Unit 910, Toronto, M5V 0V3, Ontario |
| Province/State: | Ontario |
| Condo Corporation No | tscc |
| Level | 9 |
| Unit No | 910 |
| Locker No | C3 |
| Directions/Cross Streets: | Wellington and Draper Sts |
| Rooms: | 6 |
| Bedrooms: | 3 |
| Bedrooms +: | |
| Kitchens: | 1 |
| Family Room: | N |
| Basement: | None |
| Furnished: | Part |
| Approximatly Age: | New |
| Property Type: | Condo Apt |
| Style: | Apartment |
| Exterior: | Concrete |
| Garage Type: | Underground |
| Garage(/Parking)Space: | 2.00 |
| Drive Parking Spaces: | 0 |
| Park #1 | |
| Parking Spot: | 7 |
| Parking Type: | Owned |
| Legal Description: | E |
| Park #2 | |
| Parking Spot: | 38 |
| Legal Description: | E |
| Exposure: | Nw |
| Balcony: | Encl |
| Locker: | Owned |
| Pet Permited: | Restrict |
| Approximatly Age: | New |
| Approximatly Square Footage: | 2250-2499 |
| Building Amenities: | Concierge, Gym, Outdoor Pool, Party/Meeting Room, Recreation Room, Rooftop Deck/Garden |
| Common Elements Included: | Y |
| Parking Included: | Y |
| Building Insurance Included: | Y |
| Fireplace/Stove: | N |
| Heat Source: | Gas |
| Heat Type: | Forced Air |
| Central Air Conditioning: | Central Air |
| Central Vac: | N |
| Laundry Level: | Main |
| Ensuite Laundry: | Y |
| Although the information displayed is believed to be accurate, no warranties or representations are made of any kind. |
| RE/MAX IMPERIAL REALTY INC. |
|
|

Dir:
1-866-382-2968
Bus:
416-548-7854
Fax:
416-981-7184
| Book Showing | Email a Friend |
Jump To:
At a Glance:
| Type: | Condo - Condo Apt |
| Area: | Toronto |
| Municipality: | Toronto |
| Neighbourhood: | Waterfront Communities C1 |
| Style: | Apartment |
| Approximate Age: | New |
| Beds: | 3 |
| Baths: | 3 |
| Garage: | 2 |
| Fireplace: | N |
Locatin Map:
- Color Examples
- Green
- Black and Gold
- Dark Navy Blue And Gold
- Cyan
- Black
- Purple
- Gray
- Blue and Black
- Orange and Black
- Red
- Magenta
- Gold
- Device Examples

