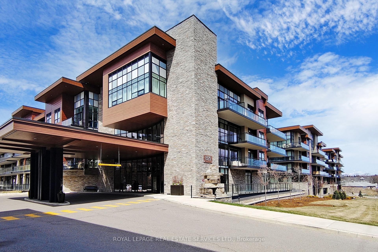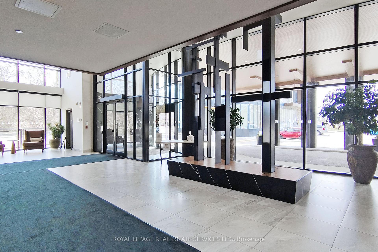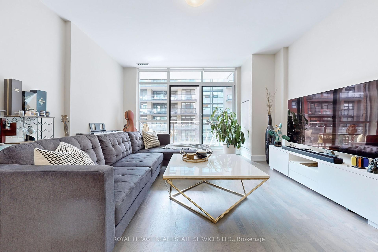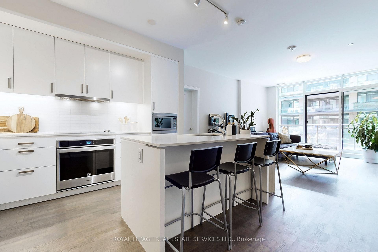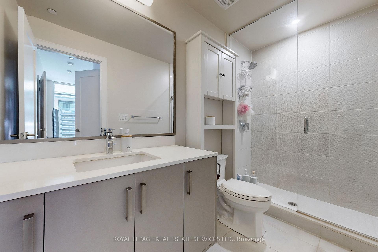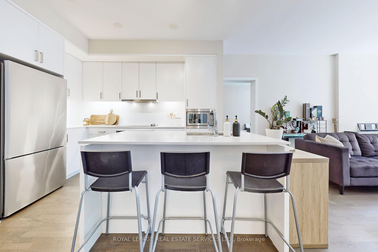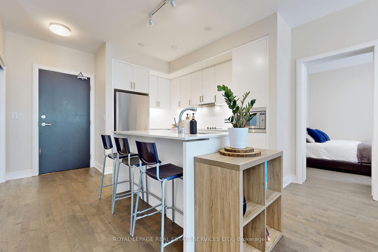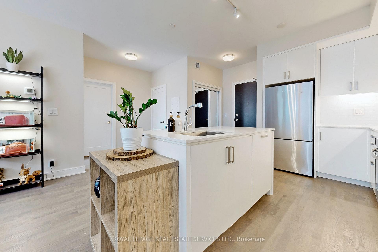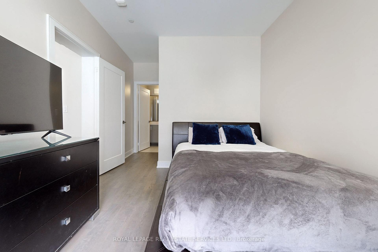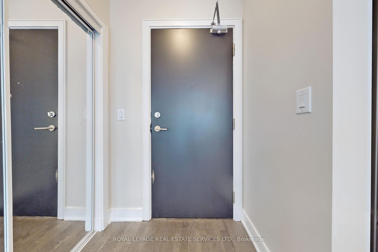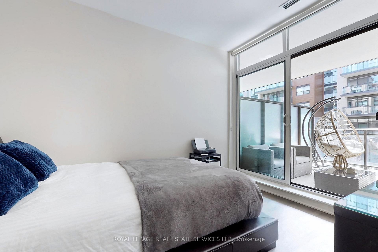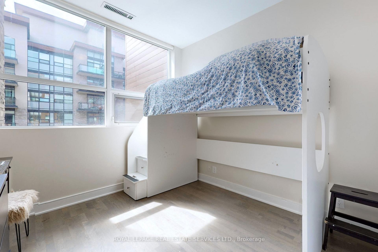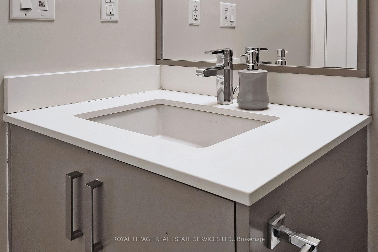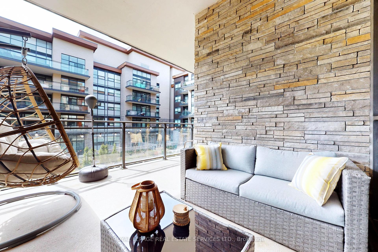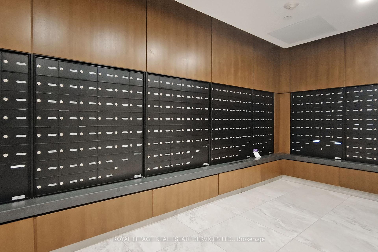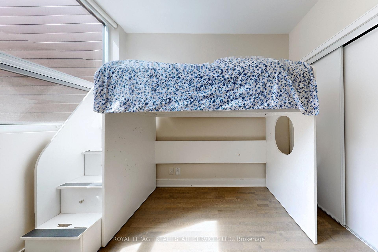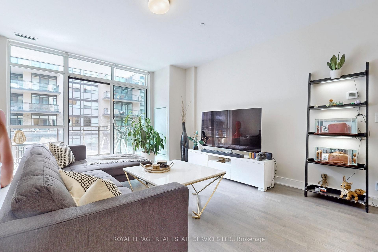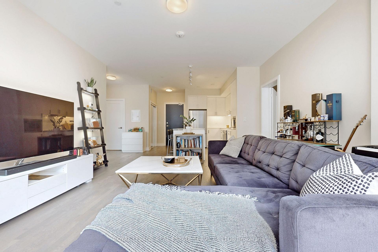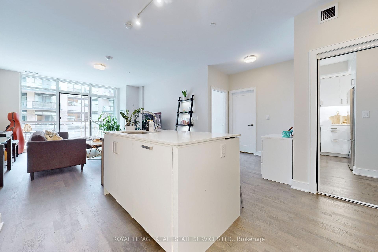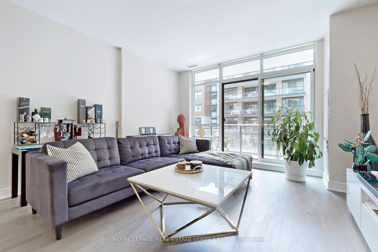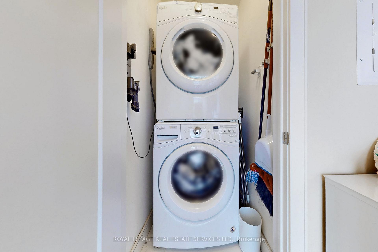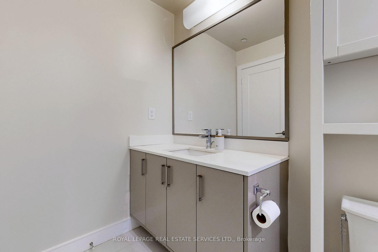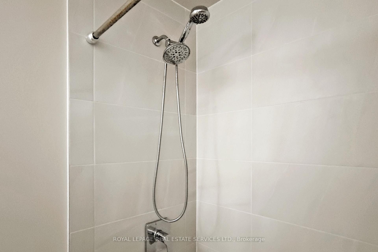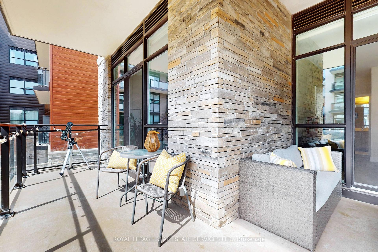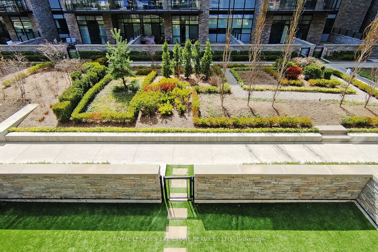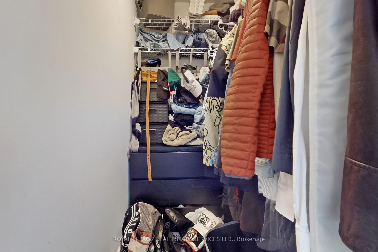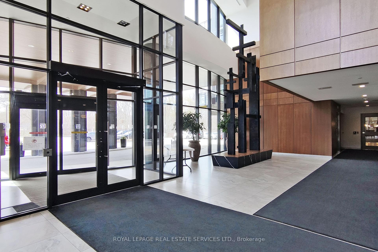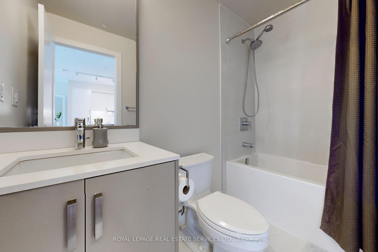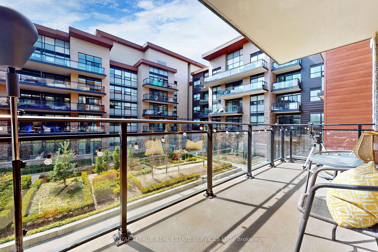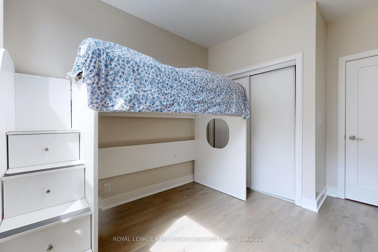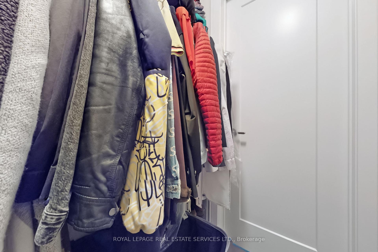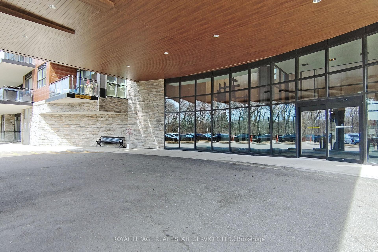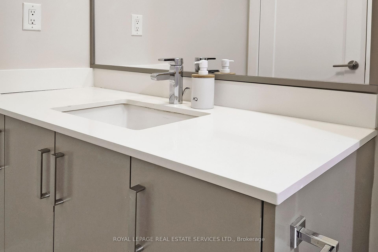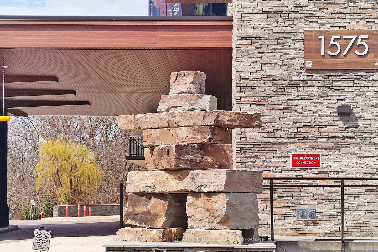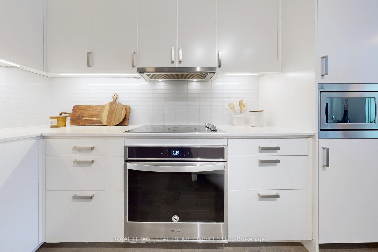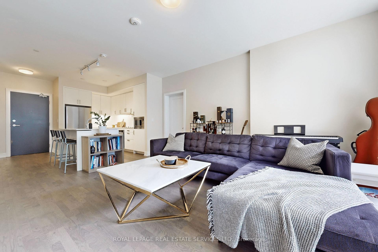$865,000
Available - For Sale
Listing ID: W11912682
1575 Lakeshore Rd West , Unit 135, Mississauga, L5J 0B1, Ontario
| Welcome to the award-winning Craftsman mid-rise condo in prestigious south Mississauga, where the lake is steps away from this bright and spacious 2 bdrm 2 bath open-concept condo. With a 960 sq ft functional split-bedroom layout, features include 9' ceilings, hardwood flooring, and a 200 sq ft balcony overlooking the beautifully-landscaped courtyard. The elegant kitchen is equipped with built-in S/S appliances and centre island with breakfast bar. The large living/dining space is perfect for hosting and features patio-doors to the expansive balcony. The primary bdrm is complete with an ensuite bath, walk-in closet, and walkout to balcony. The second bedroom on the other side of the unit features a wall-to-wall sliding door closet, large window and is adjacent to a 4-piece bath. Inc. in suite full-size washer and dryer, plus 1 owned parking spot and 1 owned locker. Walk To Lake, Hiking, Jack Darling & Birchwood Park, GO Train, Bus, Restaurants/Bars & Clarkson Village. Lorne Park S.S district. |
| Extras: Fabulous building amenities include 24-hour Concierge, gym, party room, rooftop terrace, guest suite, and visitor parking. |
| Price | $865,000 |
| Taxes: | $4439.78 |
| Maintenance Fee: | 825.00 |
| Address: | 1575 Lakeshore Rd West , Unit 135, Mississauga, L5J 0B1, Ontario |
| Province/State: | Ontario |
| Condo Corporation No | PSCC |
| Level | 001 |
| Unit No | 135 |
| Locker No | 069 |
| Directions/Cross Streets: | Lakeshore Rd W/Clarkson Rd |
| Rooms: | 6 |
| Bedrooms: | 2 |
| Bedrooms +: | |
| Kitchens: | 1 |
| Family Room: | N |
| Basement: | None |
| Approximatly Age: | 6-10 |
| Property Type: | Condo Apt |
| Style: | Apartment |
| Exterior: | Stone, Wood |
| Garage Type: | Underground |
| Garage(/Parking)Space: | 1.00 |
| Drive Parking Spaces: | 1 |
| Park #1 | |
| Parking Spot: | 302 |
| Parking Type: | Owned |
| Legal Description: | P1 |
| Exposure: | W |
| Balcony: | Open |
| Locker: | Owned |
| Pet Permited: | Restrict |
| Retirement Home: | N |
| Approximatly Age: | 6-10 |
| Approximatly Square Footage: | 900-999 |
| Building Amenities: | Concierge, Exercise Room, Guest Suites, Party/Meeting Room, Rooftop Deck/Garden, Visitor Parking |
| Property Features: | Beach, Lake/Pond, Park, Public Transit |
| Maintenance: | 825.00 |
| CAC Included: | Y |
| Water Included: | Y |
| Common Elements Included: | Y |
| Heat Included: | Y |
| Parking Included: | Y |
| Building Insurance Included: | Y |
| Fireplace/Stove: | N |
| Heat Source: | Gas |
| Heat Type: | Forced Air |
| Central Air Conditioning: | Central Air |
| Central Vac: | N |
| Laundry Level: | Main |
| Ensuite Laundry: | Y |
| Elevator Lift: | Y |
$
%
Years
This calculator is for demonstration purposes only. Always consult a professional
financial advisor before making personal financial decisions.
| Although the information displayed is believed to be accurate, no warranties or representations are made of any kind. |
| ROYAL LEPAGE REAL ESTATE SERVICES LTD. |
|
|

Dir:
1-866-382-2968
Bus:
416-548-7854
Fax:
416-981-7184
| Book Showing | Email a Friend |
Jump To:
At a Glance:
| Type: | Condo - Condo Apt |
| Area: | Peel |
| Municipality: | Mississauga |
| Neighbourhood: | Clarkson |
| Style: | Apartment |
| Approximate Age: | 6-10 |
| Tax: | $4,439.78 |
| Maintenance Fee: | $825 |
| Beds: | 2 |
| Baths: | 2 |
| Garage: | 1 |
| Fireplace: | N |
Locatin Map:
Payment Calculator:
- Color Examples
- Green
- Black and Gold
- Dark Navy Blue And Gold
- Cyan
- Black
- Purple
- Gray
- Blue and Black
- Orange and Black
- Red
- Magenta
- Gold
- Device Examples

