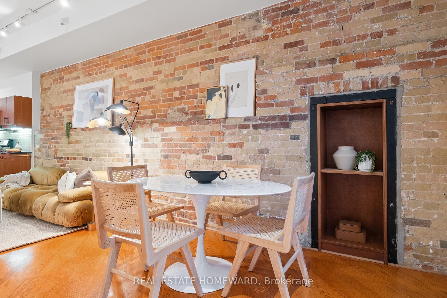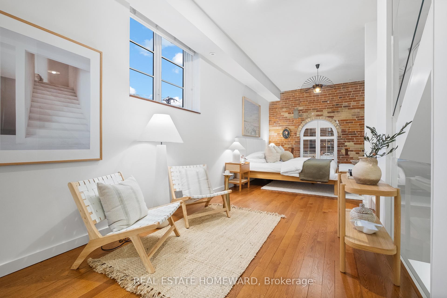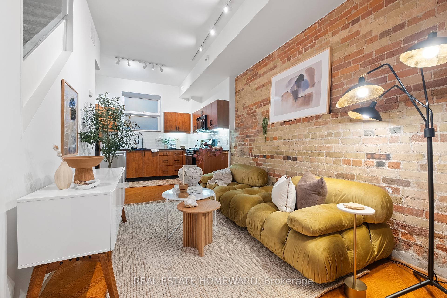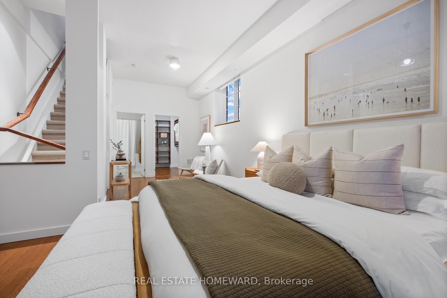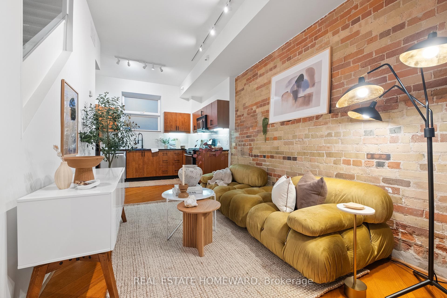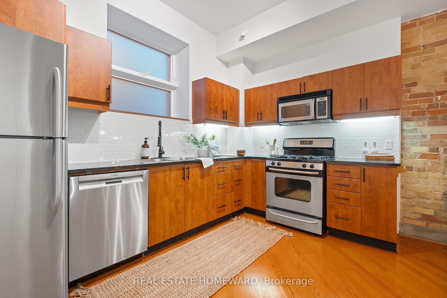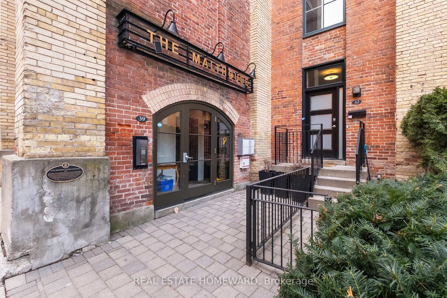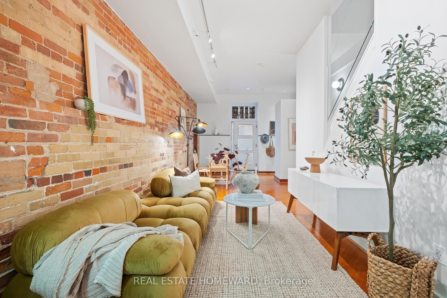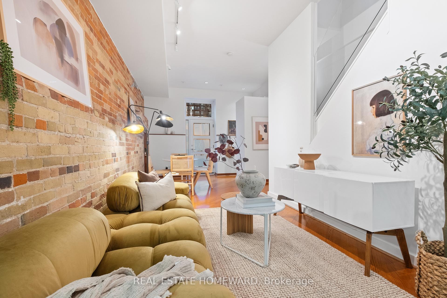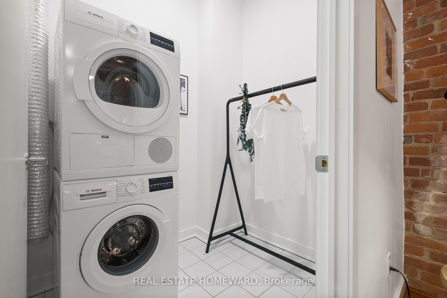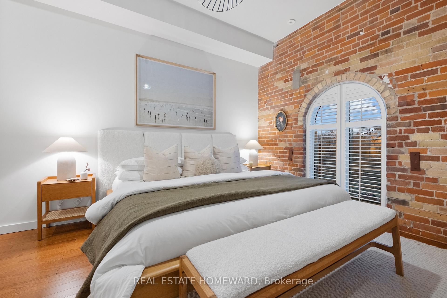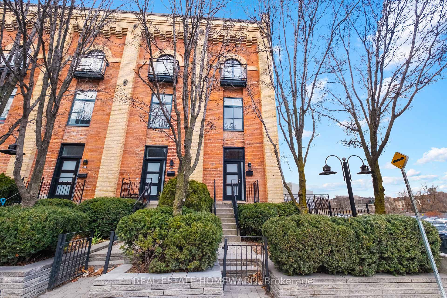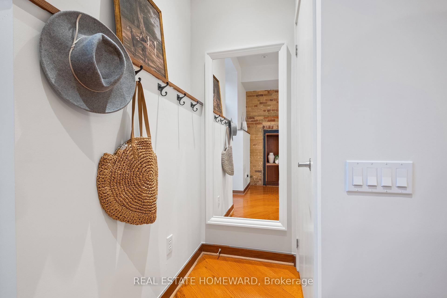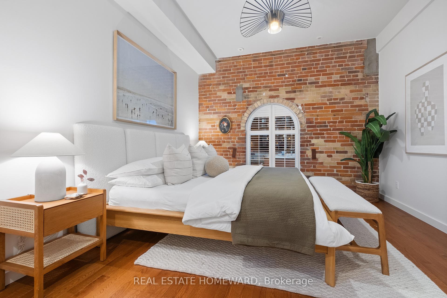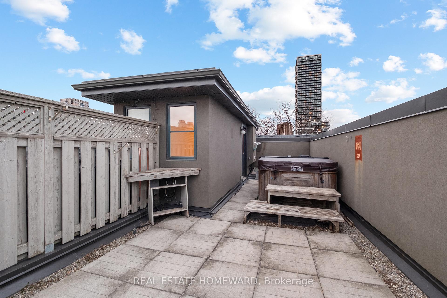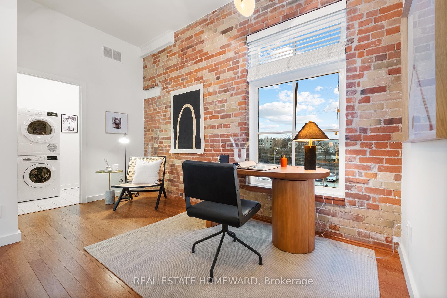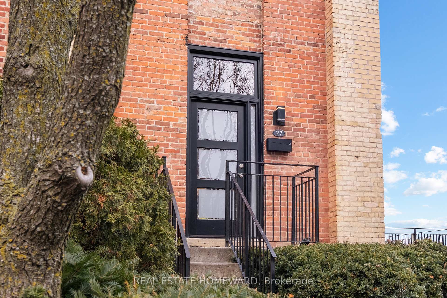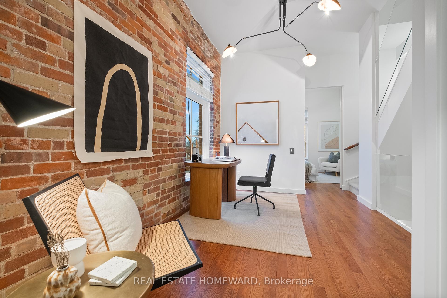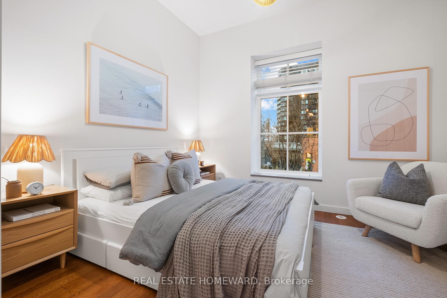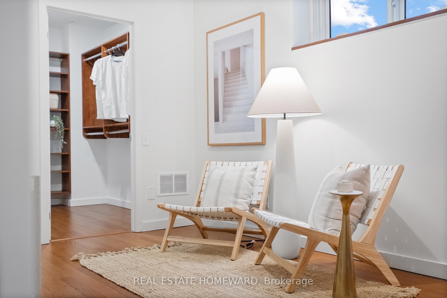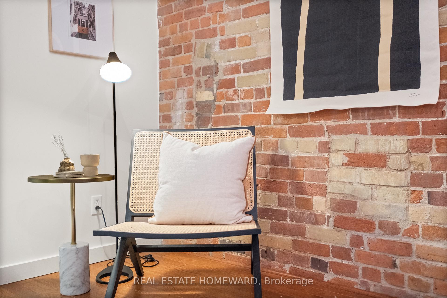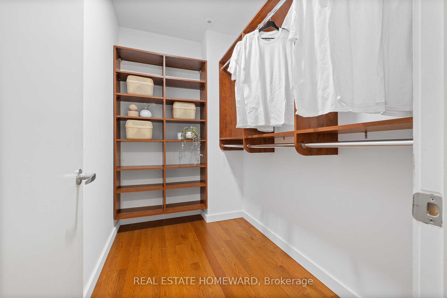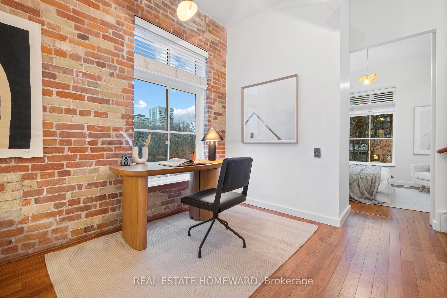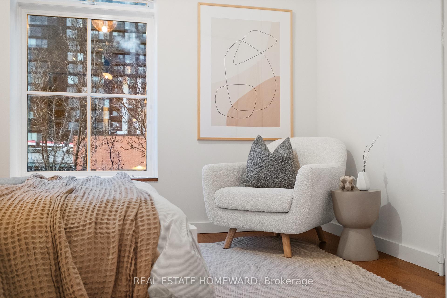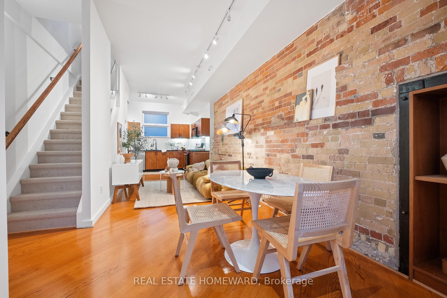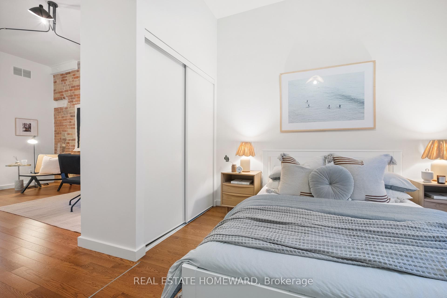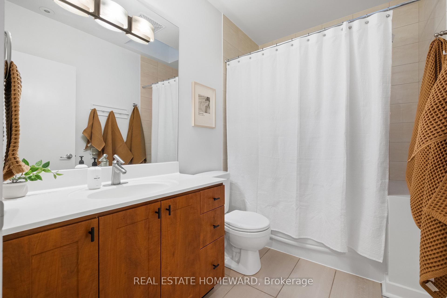$999,000
Available - For Sale
Listing ID: C11912967
27 Old Brewery Lane , Toronto, M5A 3P2, Ontario
| Welcome to the Malthouse Lofts - a rare chance to own a piece of history in this heritage-designated authentic loft in Corktown. With just 10 units, this 2-bedroom + den corner loft offers a unique blend of charm and functionality, featuring private street-level entry, soaring 10' ceilings, two parking spots, and timeless exposed brick on every level. The main floor invites you in with a dedicated entry space and a spacious open-concept living, dining, and kitchen area complete with a pantry, perfect for both everyday living and entertaining. Direct access to your underground parking spot adds effortless convenience to your urban lifestyle. On the second floor, you'll find a large, flexible space, ideal for a home office, workout area, or creative studio. This level also includes a second bedroom, a laundry room, and a full washroom. Ascend to the third floor where you'll find the master suite which occupies the entire third floor. This private retreat features a walk-in closet with ample storage, a spa-like ensuite, and a stunning architectural arched window with juliette balcony that fills the space with natural light. Finally, head up to the private open air rooftop terrace, a true urban oasis equipped with an Arctic Spa hot tub and space for barbecuing - perfect for stargazing, taking in city views or entertaining guests. Nestled just off vibrant Queen Street East, this prime location offers easy access to transit, shops, and dining while providing a peaceful retreat. This is more than a home, it's a lifestyle. Don't miss this rare opportunity to own a piece of the Malthouse Lofts and join a community that comes with living in a boutique building with just 10 units. |
| Extras: Highlights: A/C (1.5years), Combi Boiler (4 years), New Hardwood 2nd & 3rd floors (4 years), Corner unit, Direct Entry, Largest Underground Parking Spot, Second parking spot, Storage locker, Other is rooftop terrace. |
| Price | $999,000 |
| Taxes: | $5285.99 |
| Maintenance Fee: | 1139.85 |
| Address: | 27 Old Brewery Lane , Toronto, M5A 3P2, Ontario |
| Province/State: | Ontario |
| Condo Corporation No | TSCC |
| Level | 1 |
| Unit No | 10 |
| Directions/Cross Streets: | Queen & River |
| Rooms: | 6 |
| Bedrooms: | 2 |
| Bedrooms +: | 1 |
| Kitchens: | 1 |
| Family Room: | N |
| Basement: | None |
| Approximatly Age: | 16-30 |
| Property Type: | Condo Townhouse |
| Style: | Loft |
| Exterior: | Brick |
| Garage Type: | Underground |
| Garage(/Parking)Space: | 1.00 |
| Drive Parking Spaces: | 1 |
| Park #1 | |
| Parking Type: | Owned |
| Legal Description: | Level A Unit 10 |
| Park #2 | |
| Legal Description: | Level 1 Unit 13 |
| Exposure: | S |
| Balcony: | Terr |
| Locker: | Exclusive |
| Pet Permited: | Restrict |
| Approximatly Age: | 16-30 |
| Approximatly Square Footage: | 1400-1599 |
| Property Features: | Hospital, Library, Park, Public Transit, Rec Centre, School |
| Maintenance: | 1139.85 |
| Water Included: | Y |
| Common Elements Included: | Y |
| Parking Included: | Y |
| Building Insurance Included: | Y |
| Fireplace/Stove: | N |
| Heat Source: | Gas |
| Heat Type: | Heat Pump |
| Central Air Conditioning: | Central Air |
| Central Vac: | N |
| Laundry Level: | Upper |
| Ensuite Laundry: | Y |
$
%
Years
This calculator is for demonstration purposes only. Always consult a professional
financial advisor before making personal financial decisions.
| Although the information displayed is believed to be accurate, no warranties or representations are made of any kind. |
| REAL ESTATE HOMEWARD |
|
|

Dir:
1-866-382-2968
Bus:
416-548-7854
Fax:
416-981-7184
| Virtual Tour | Book Showing | Email a Friend |
Jump To:
At a Glance:
| Type: | Condo - Condo Townhouse |
| Area: | Toronto |
| Municipality: | Toronto |
| Neighbourhood: | Moss Park |
| Style: | Loft |
| Approximate Age: | 16-30 |
| Tax: | $5,285.99 |
| Maintenance Fee: | $1,139.85 |
| Beds: | 2+1 |
| Baths: | 2 |
| Garage: | 1 |
| Fireplace: | N |
Locatin Map:
Payment Calculator:
- Color Examples
- Green
- Black and Gold
- Dark Navy Blue And Gold
- Cyan
- Black
- Purple
- Gray
- Blue and Black
- Orange and Black
- Red
- Magenta
- Gold
- Device Examples

