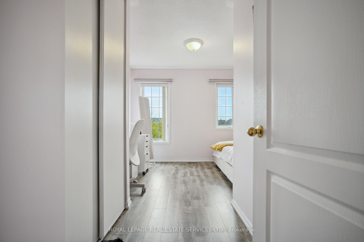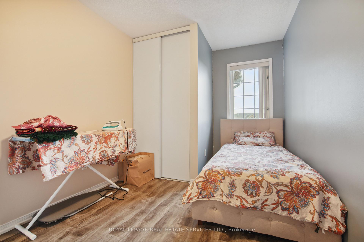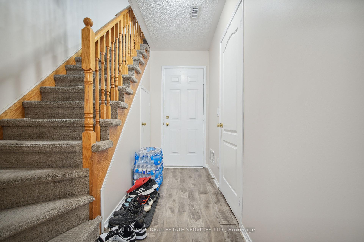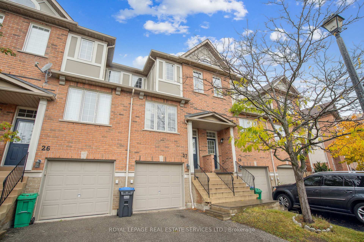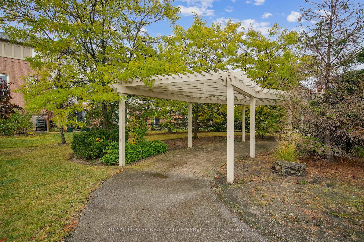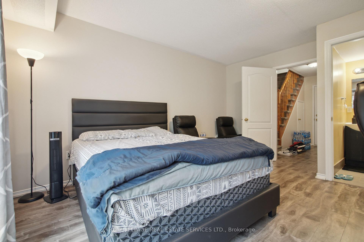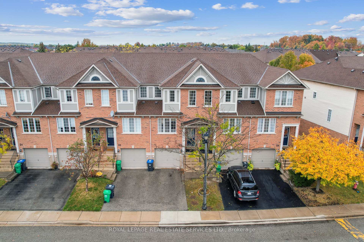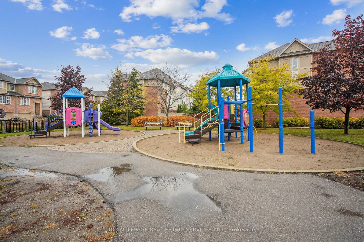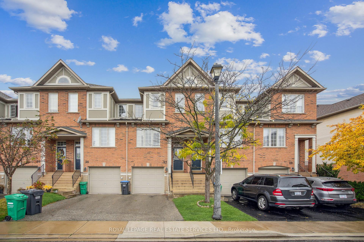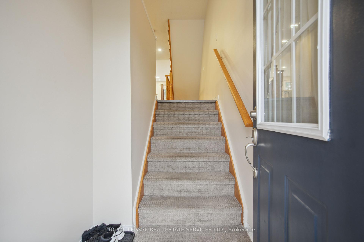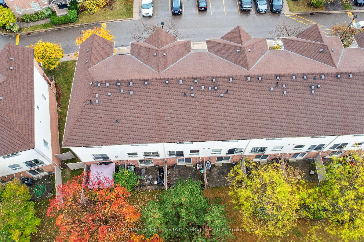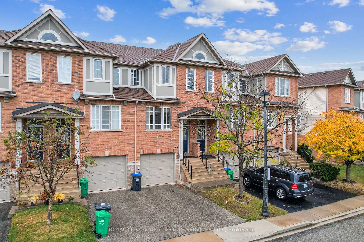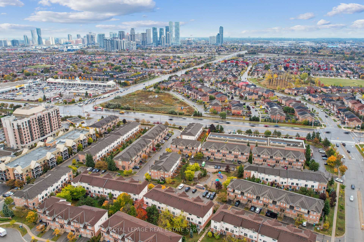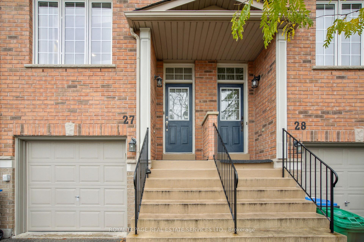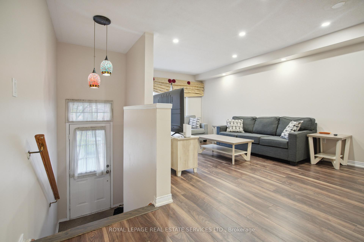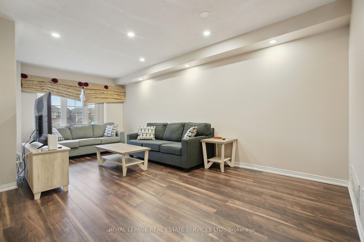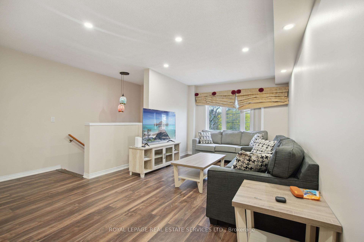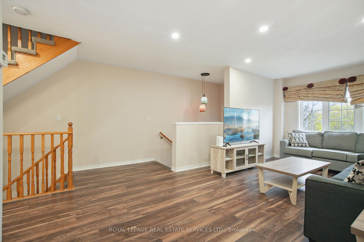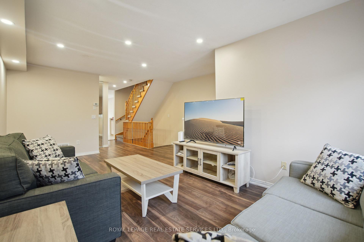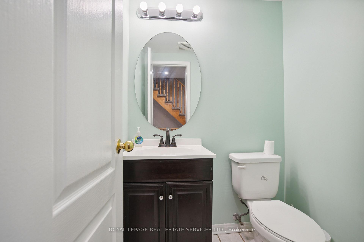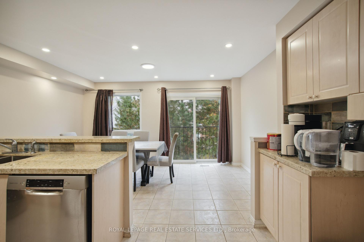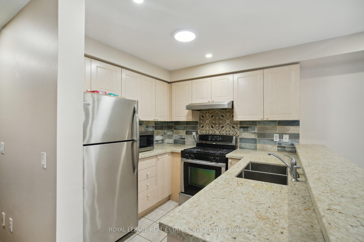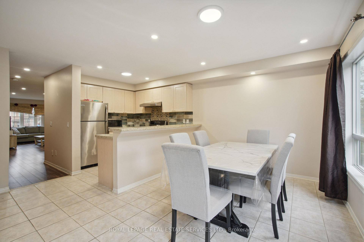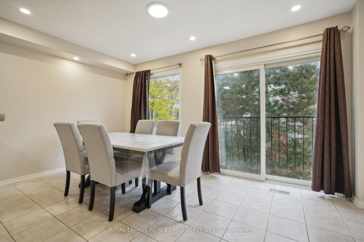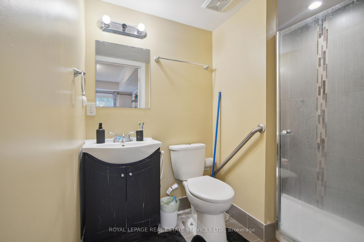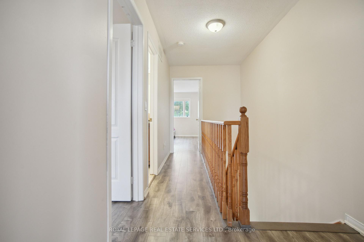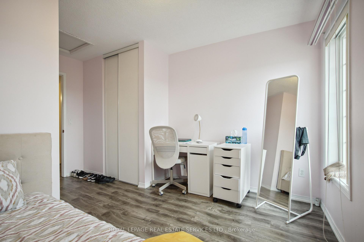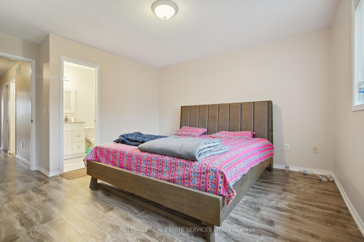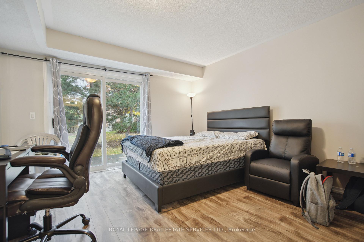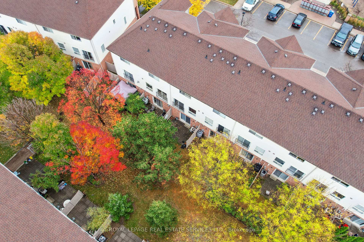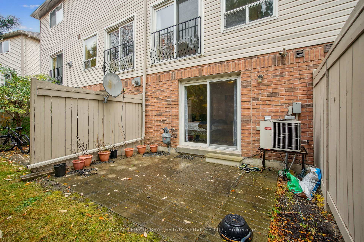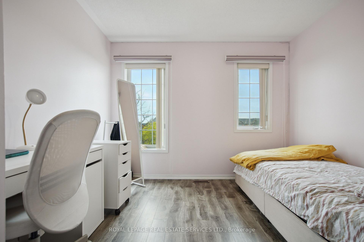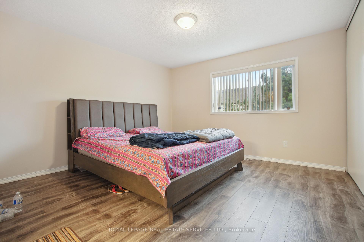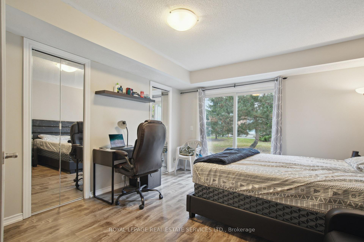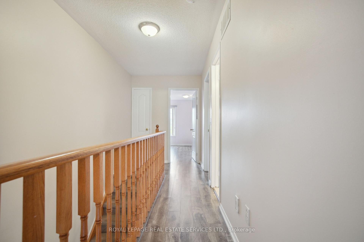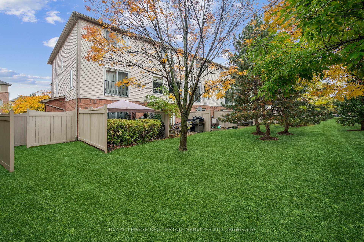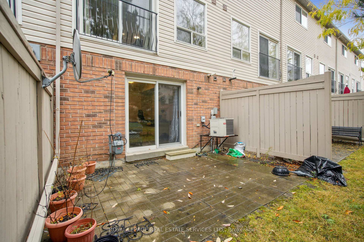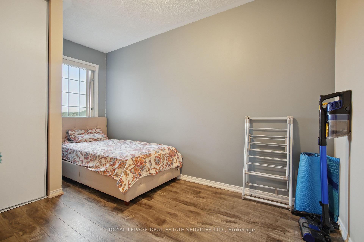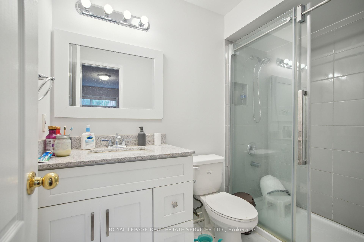$999,000
Available - For Sale
Listing ID: W11915715
5055 Heatherleigh Ave , Unit 27, Mississauga, L5V 2R6, Ontario
| Step into this stunning 3-bedroom condo townhouse, perfectly situated in the highly sought-after East Credit neighbourhood of Mississauga. From the moment you enter, you'll be greeted by an inviting living room adorned with sleek laminate flooring, large sunlit windows, and modern pot lights that create a warm, welcoming ambiance. The spacious eat-in kitchen is ideal for family meals and entertaining alike. Upstairs, the second floor features a serene primary bedroom along with two additional well-appointed bedrooms, each offering laminate flooring and ample closet space to meet your storage needs. The versatile basement includes convenient walkout access to the garage, generous storage closets, and a separate bedroom with its own walkout to the yard-an excellent opportunity for a private entrance. This home seamlessly blends comfort with practicality, making it the perfect setting for your family's lifestyle. Enjoy unparalleled convenience with nearby GO Transit, Mississauga City Centre, and the vibrant Heartland Shopping Centre. Commuting is effortless with quick access to major highways, including the 403, 401, and QEW. Don't miss the chance to make this exceptional property your next home! |
| Price | $999,000 |
| Taxes: | $4203.00 |
| Maintenance Fee: | 313.00 |
| Address: | 5055 Heatherleigh Ave , Unit 27, Mississauga, L5V 2R6, Ontario |
| Province/State: | Ontario |
| Condo Corporation No | PCC |
| Level | 1 |
| Unit No | 42 |
| Directions/Cross Streets: | Eglinton Ave W & Mavis |
| Rooms: | 6 |
| Rooms +: | 1 |
| Bedrooms: | 3 |
| Bedrooms +: | 1 |
| Kitchens: | 1 |
| Family Room: | N |
| Basement: | Finished |
| Property Type: | Condo Townhouse |
| Style: | 2-Storey |
| Exterior: | Brick |
| Garage Type: | Built-In |
| Garage(/Parking)Space: | 1.00 |
| Drive Parking Spaces: | 1 |
| Park #1 | |
| Parking Spot: | 1 |
| Parking Type: | Owned |
| Exposure: | N |
| Balcony: | None |
| Locker: | None |
| Pet Permited: | Restrict |
| Approximatly Square Footage: | 1400-1599 |
| Property Features: | Arts Centre, Hospital, Place Of Worship, Public Transit, Rec Centre, School |
| Maintenance: | 313.00 |
| Hydro Included: | Y |
| Common Elements Included: | Y |
| Parking Included: | Y |
| Building Insurance Included: | Y |
| Fireplace/Stove: | N |
| Heat Source: | Gas |
| Heat Type: | Forced Air |
| Central Air Conditioning: | Central Air |
| Central Vac: | N |
| Ensuite Laundry: | Y |
$
%
Years
This calculator is for demonstration purposes only. Always consult a professional
financial advisor before making personal financial decisions.
| Although the information displayed is believed to be accurate, no warranties or representations are made of any kind. |
| ROYAL LEPAGE REAL ESTATE SERVICES LTD. |
|
|

Dir:
1-866-382-2968
Bus:
416-548-7854
Fax:
416-981-7184
| Book Showing | Email a Friend |
Jump To:
At a Glance:
| Type: | Condo - Condo Townhouse |
| Area: | Peel |
| Municipality: | Mississauga |
| Neighbourhood: | East Credit |
| Style: | 2-Storey |
| Tax: | $4,203 |
| Maintenance Fee: | $313 |
| Beds: | 3+1 |
| Baths: | 3 |
| Garage: | 1 |
| Fireplace: | N |
Locatin Map:
Payment Calculator:
- Color Examples
- Green
- Black and Gold
- Dark Navy Blue And Gold
- Cyan
- Black
- Purple
- Gray
- Blue and Black
- Orange and Black
- Red
- Magenta
- Gold
- Device Examples

