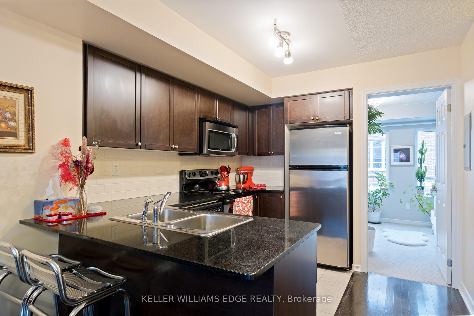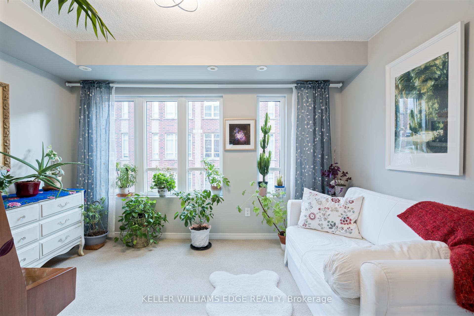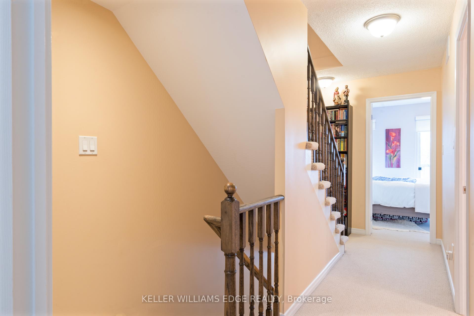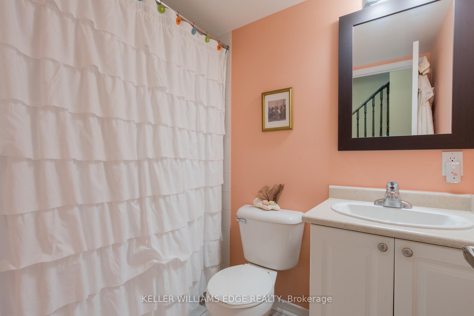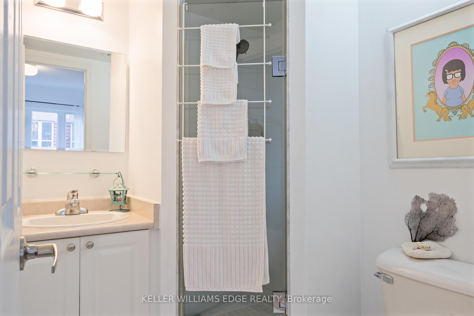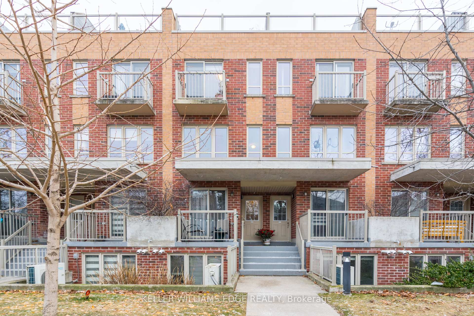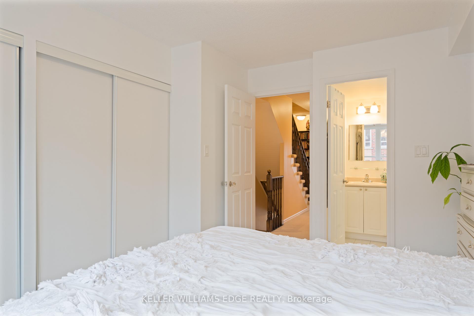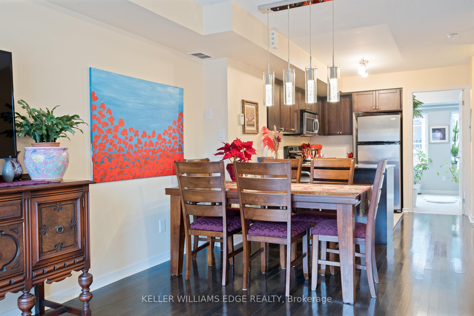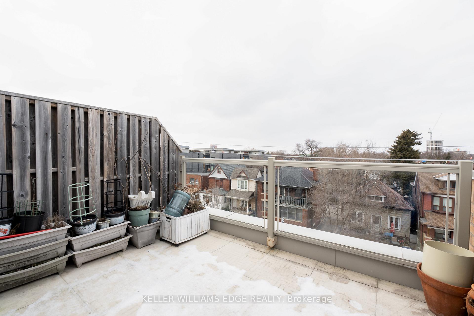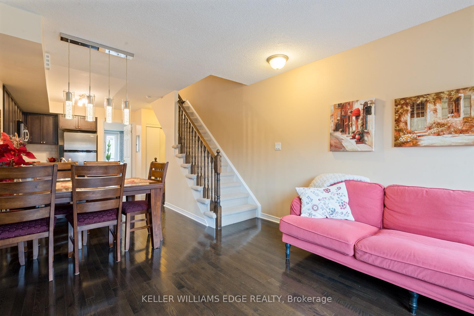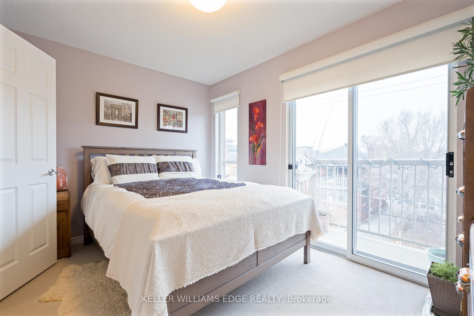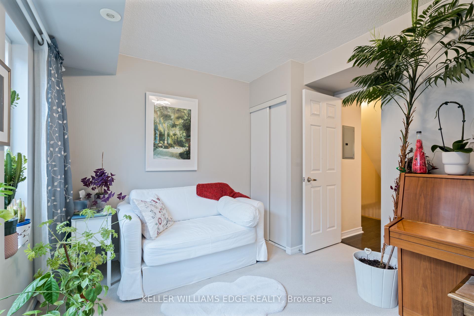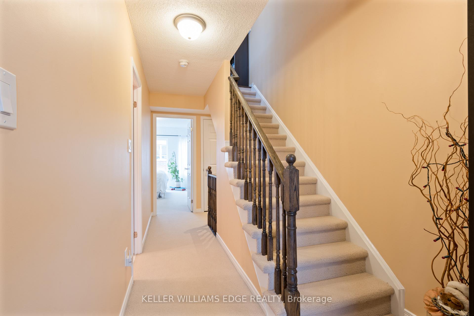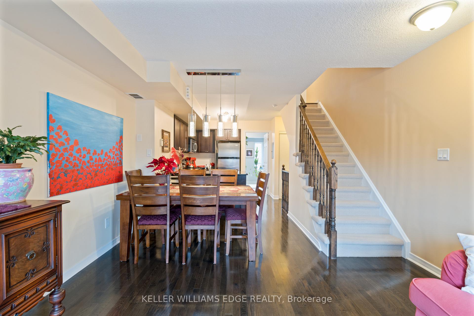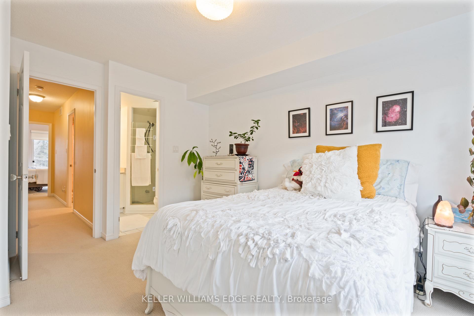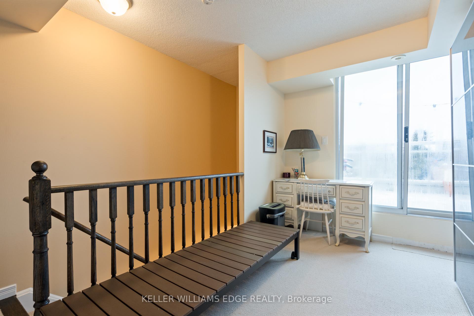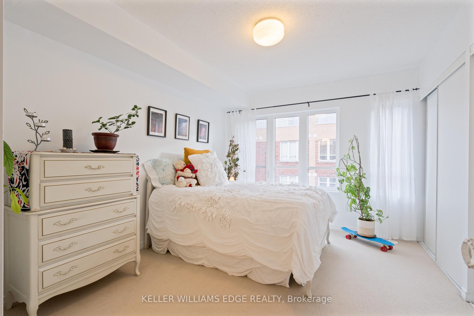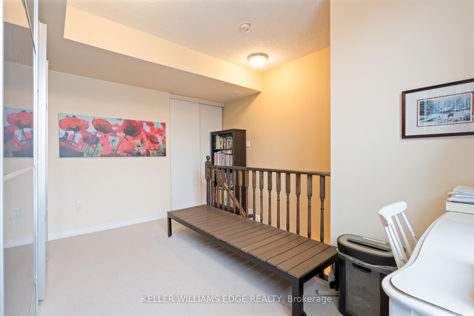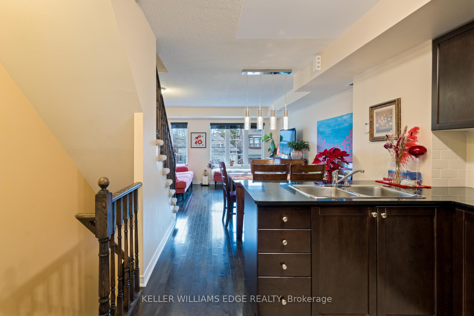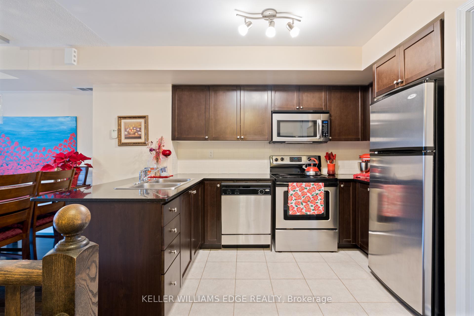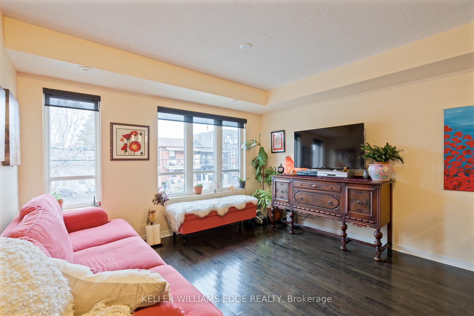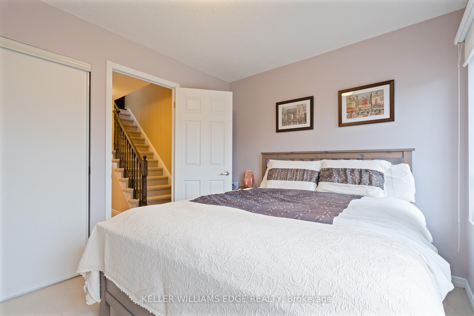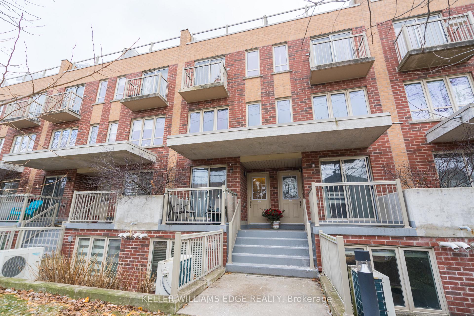$799,900
Available - For Sale
Listing ID: W11915096
351 Wallace Ave , Unit 262, Toronto, M6P 3N1, Ontario
| The Brownstones On Wallace! A Modern 3-Story Condo Townhouse In Toronto's Vibrant Junction Triangle. Featuring 3 Bedrooms, 2 Full Bathrooms, A Versatile Third-Floor Loft & Your Own Rooftop Terrace, This Is A Bright/Spacious Layout Perfect For Families Or Professionals. The Primary Bedroom Offers A Private Ensuite While Another Bedroom Has Its Own Walkout Balcony. Steps From The GO Train, UP Express And Dundas West Subway, This Is A Commuter's Dream! The Prime Location Also Offers Easy Access To High Park & The West Toronto Railpath. |
| Price | $799,900 |
| Taxes: | $4269.00 |
| Maintenance Fee: | 548.49 |
| Address: | 351 Wallace Ave , Unit 262, Toronto, M6P 3N1, Ontario |
| Province/State: | Ontario |
| Condo Corporation No | TSCC |
| Level | 2 |
| Unit No | 62 |
| Directions/Cross Streets: | Bloor & Symington |
| Rooms: | 8 |
| Bedrooms: | 3 |
| Bedrooms +: | 1 |
| Kitchens: | 1 |
| Family Room: | N |
| Basement: | None |
| Property Type: | Condo Townhouse |
| Style: | 3-Storey |
| Exterior: | Brick |
| Garage Type: | Underground |
| Garage(/Parking)Space: | 1.00 |
| Drive Parking Spaces: | 0 |
| Park #1 | |
| Parking Spot: | 20 |
| Parking Type: | Owned |
| Legal Description: | A |
| Exposure: | N |
| Balcony: | Open |
| Locker: | None |
| Pet Permited: | Restrict |
| Approximatly Square Footage: | 1200-1399 |
| Building Amenities: | Bbqs Allowed, Visitor Parking |
| Property Features: | Other, Park, Place Of Worship, Public Transit, School |
| Maintenance: | 548.49 |
| Water Included: | Y |
| Parking Included: | Y |
| Building Insurance Included: | Y |
| Fireplace/Stove: | N |
| Heat Source: | Gas |
| Heat Type: | Forced Air |
| Central Air Conditioning: | Central Air |
| Central Vac: | N |
| Ensuite Laundry: | Y |
$
%
Years
This calculator is for demonstration purposes only. Always consult a professional
financial advisor before making personal financial decisions.
| Although the information displayed is believed to be accurate, no warranties or representations are made of any kind. |
| KELLER WILLIAMS EDGE REALTY |
|
|

Dir:
1-866-382-2968
Bus:
416-548-7854
Fax:
416-981-7184
| Book Showing | Email a Friend |
Jump To:
At a Glance:
| Type: | Condo - Condo Townhouse |
| Area: | Toronto |
| Municipality: | Toronto |
| Neighbourhood: | Dovercourt-Wallace Emerson-Junction |
| Style: | 3-Storey |
| Tax: | $4,269 |
| Maintenance Fee: | $548.49 |
| Beds: | 3+1 |
| Baths: | 2 |
| Garage: | 1 |
| Fireplace: | N |
Locatin Map:
Payment Calculator:
- Color Examples
- Green
- Black and Gold
- Dark Navy Blue And Gold
- Cyan
- Black
- Purple
- Gray
- Blue and Black
- Orange and Black
- Red
- Magenta
- Gold
- Device Examples

