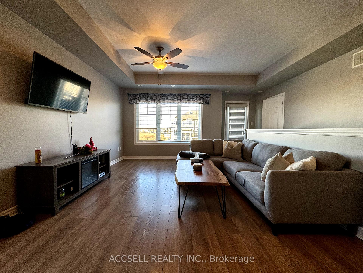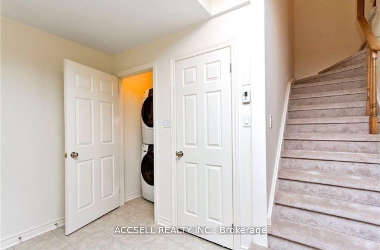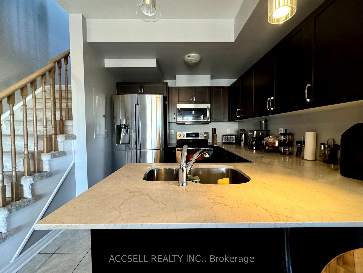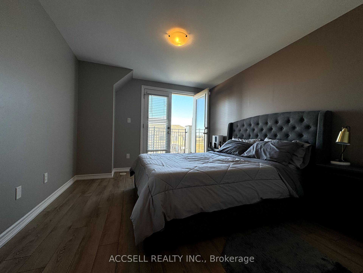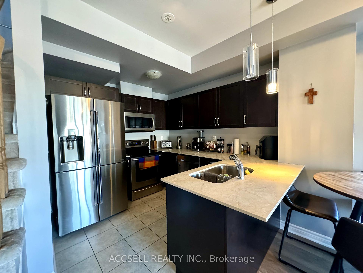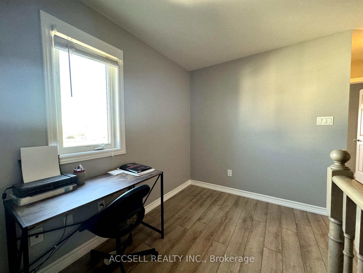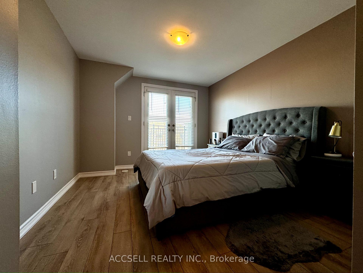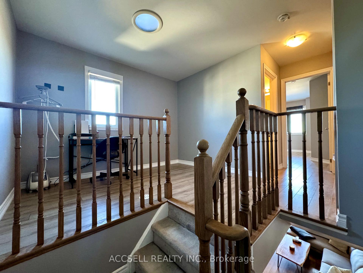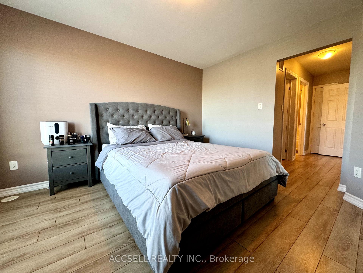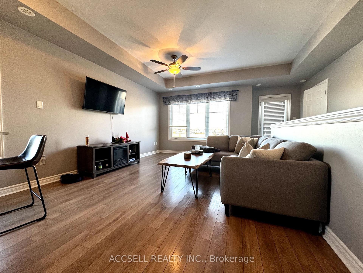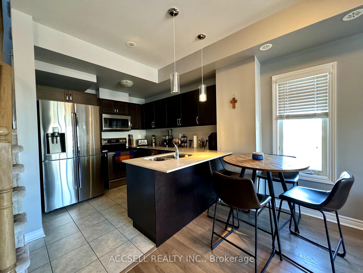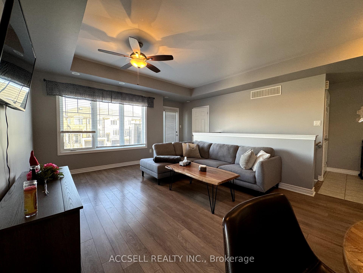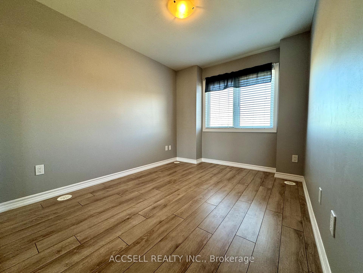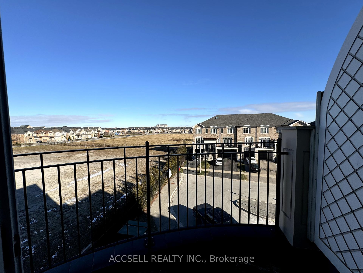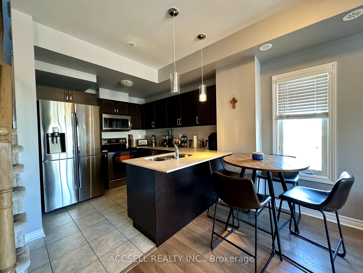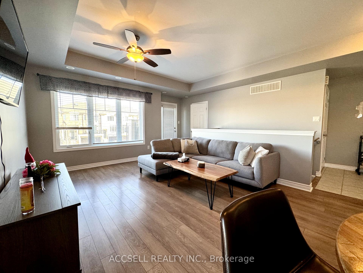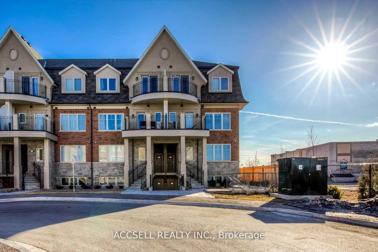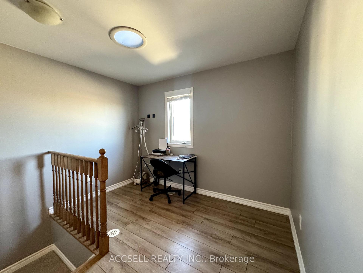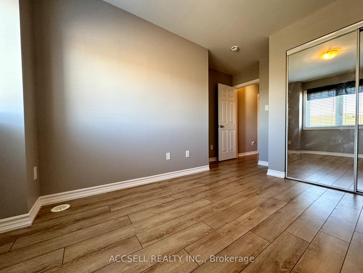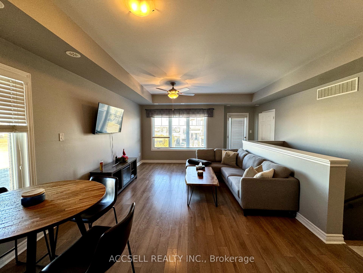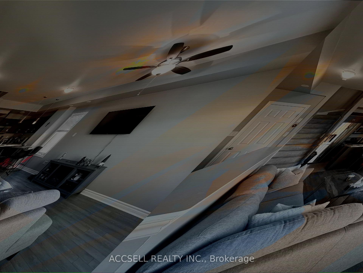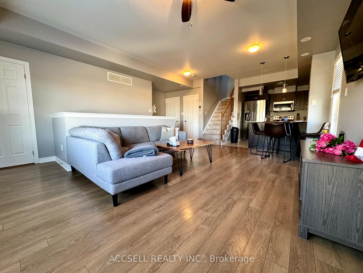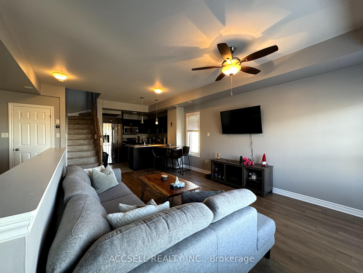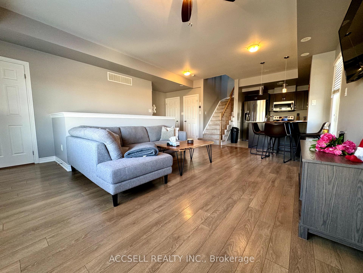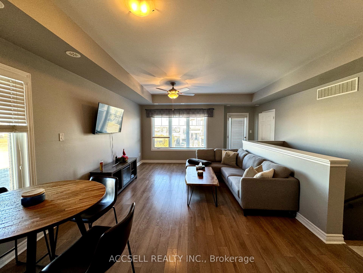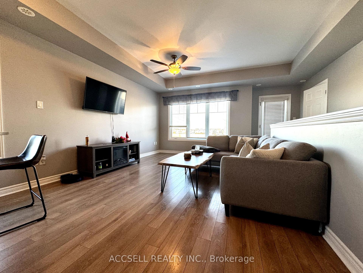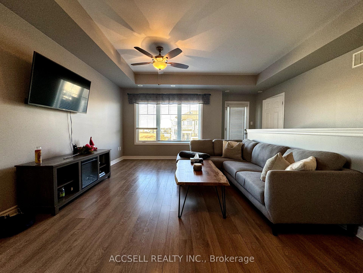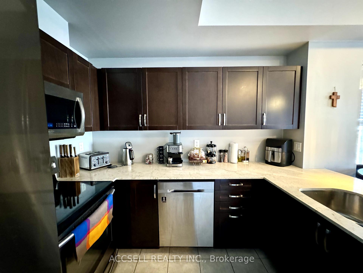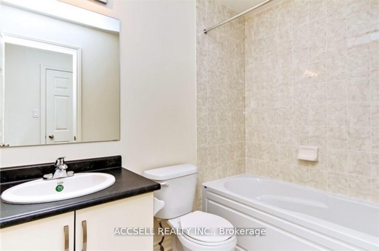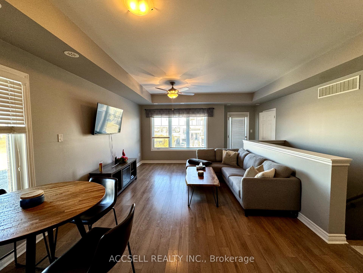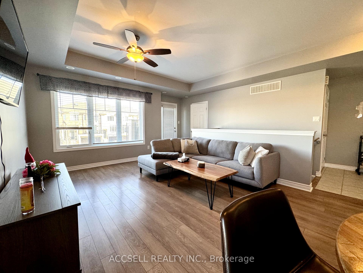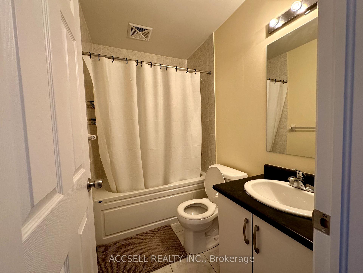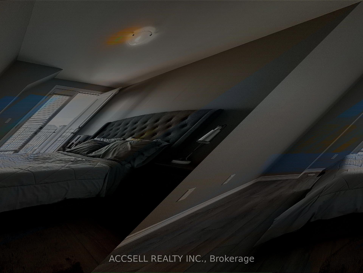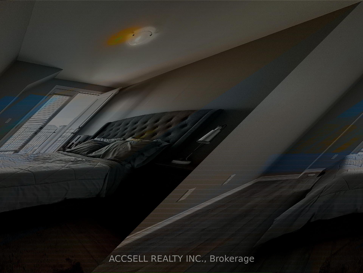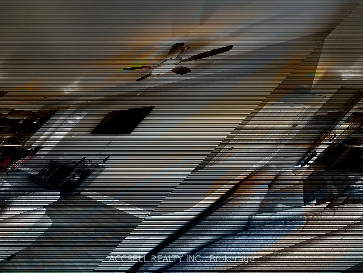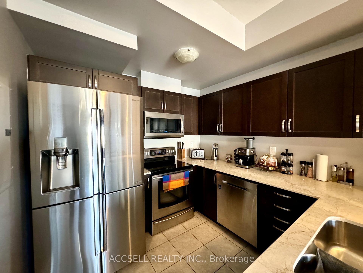$3,100
Available - For Rent
Listing ID: W11916000
2420 Baronwood Dr , Unit 1503, Oakville, L6M 0J7, Ontario
| The West Oak Trails Location You've Been Waiting For! Upper Level Corner Unit, Streaming With Sun Light Available FOR LEASE! A Generous Layout Over 3 Floors Include 2 Bedrooms Plus A Den & 3 Bathrooms! 1320 Sq Ft Of Living Space. Lg Kit W/Ss App, Max Counter & Cupboard Space. Spacious O/C Liv/Din With W/O To Balcony. Main Bed Inc W/I Closet, 4Pc Ensuite. 2nd Bed W/Closet. Cozy Den Space At Top Of Stairs With Solar Tube! Convenient Access To Underground Via Stairs. |
| Extras: Carpet Free (On Both Levels) - Laminate Newly Installed On The Upper Level! |
| Price | $3,100 |
| Address: | 2420 Baronwood Dr , Unit 1503, Oakville, L6M 0J7, Ontario |
| Province/State: | Ontario |
| Condo Corporation No | HCCP |
| Level | 2 |
| Unit No | 41 |
| Directions/Cross Streets: | West Oak Tr / Baronwood |
| Rooms: | 6 |
| Bedrooms: | 2 |
| Bedrooms +: | 1 |
| Kitchens: | 1 |
| Family Room: | N |
| Basement: | None |
| Furnished: | N |
| Property Type: | Condo Townhouse |
| Style: | Stacked Townhse |
| Exterior: | Brick, Stone |
| Garage Type: | Underground |
| Garage(/Parking)Space: | 1.00 |
| Drive Parking Spaces: | 1 |
| Park #1 | |
| Parking Type: | Owned |
| Exposure: | Ne |
| Balcony: | Open |
| Locker: | None |
| Pet Permited: | Restrict |
| Approximatly Square Footage: | 1200-1399 |
| Building Amenities: | Bbqs Allowed, Visitor Parking |
| Property Features: | Hospital, Park, Place Of Worship, Public Transit, School, School Bus Route |
| Common Elements Included: | Y |
| Parking Included: | Y |
| Building Insurance Included: | Y |
| Fireplace/Stove: | N |
| Heat Source: | Gas |
| Heat Type: | Forced Air |
| Central Air Conditioning: | Central Air |
| Central Vac: | N |
| Ensuite Laundry: | Y |
| Although the information displayed is believed to be accurate, no warranties or representations are made of any kind. |
| ACCSELL REALTY INC. |
|
|

Dir:
1-866-382-2968
Bus:
416-548-7854
Fax:
416-981-7184
| Book Showing | Email a Friend |
Jump To:
At a Glance:
| Type: | Condo - Condo Townhouse |
| Area: | Halton |
| Municipality: | Oakville |
| Neighbourhood: | West Oak Trails |
| Style: | Stacked Townhse |
| Beds: | 2+1 |
| Baths: | 3 |
| Garage: | 1 |
| Fireplace: | N |
Locatin Map:
- Color Examples
- Green
- Black and Gold
- Dark Navy Blue And Gold
- Cyan
- Black
- Purple
- Gray
- Blue and Black
- Orange and Black
- Red
- Magenta
- Gold
- Device Examples

