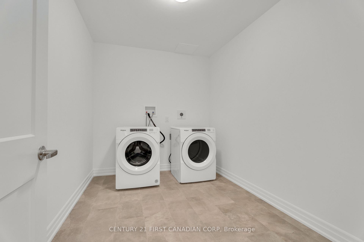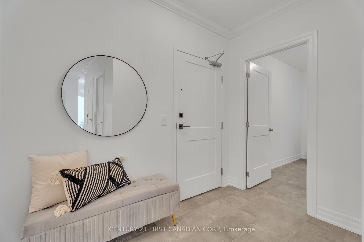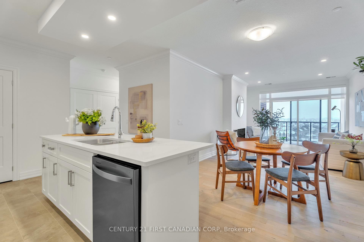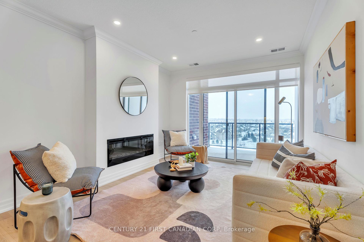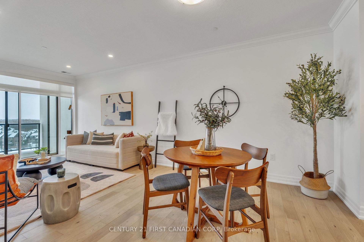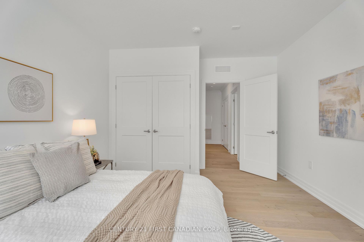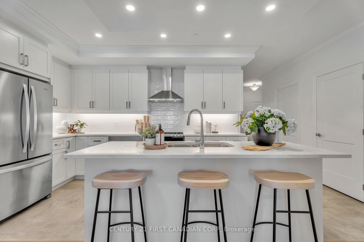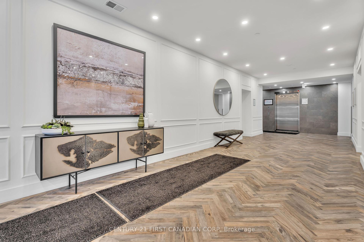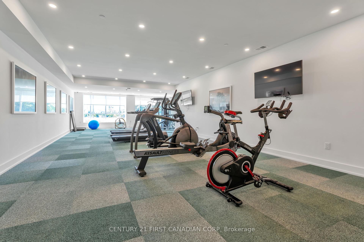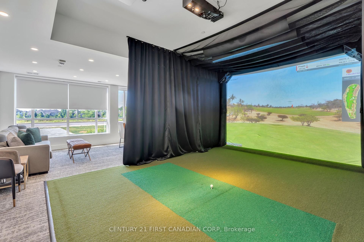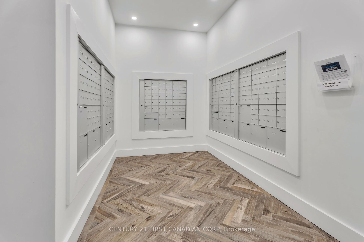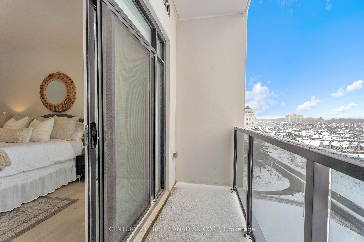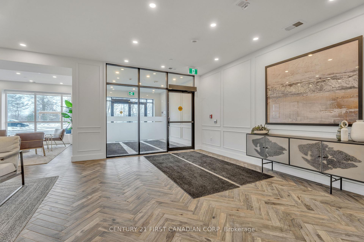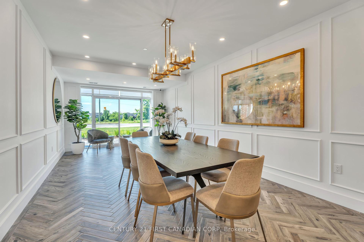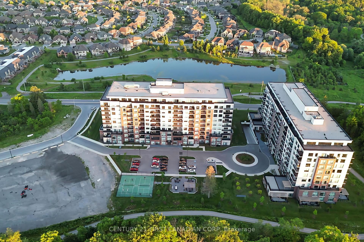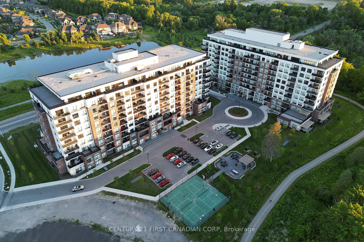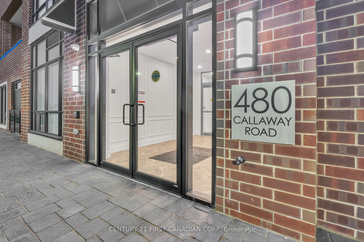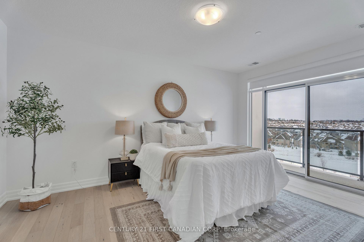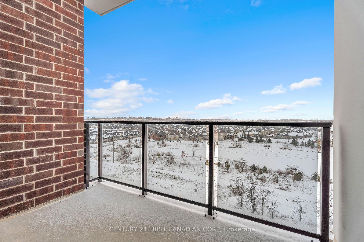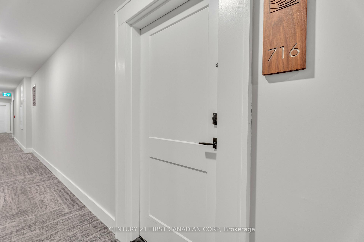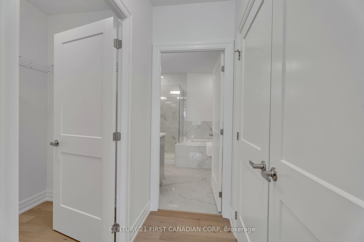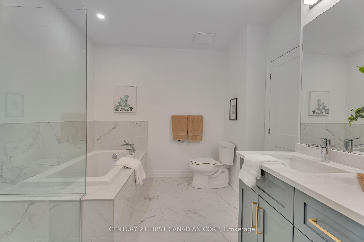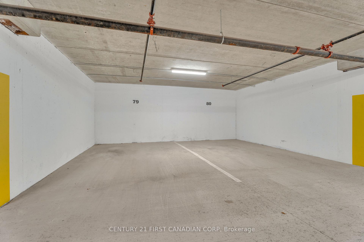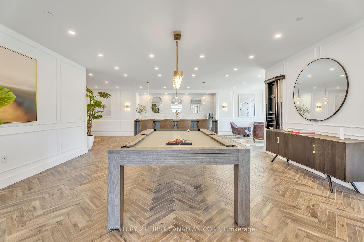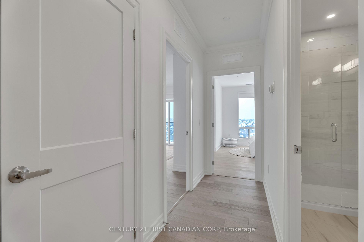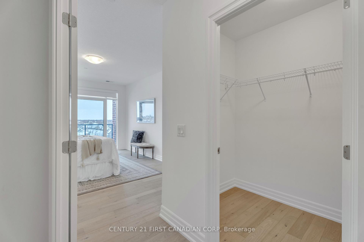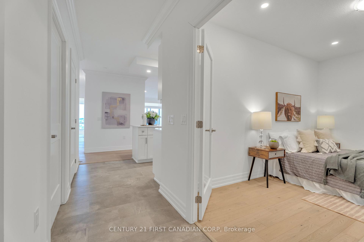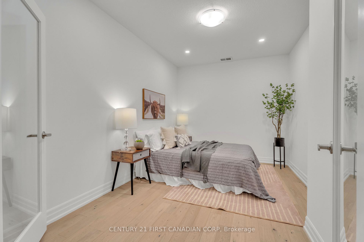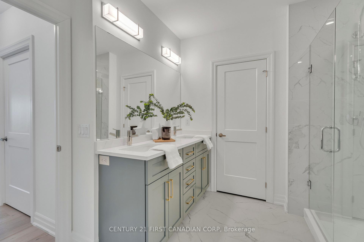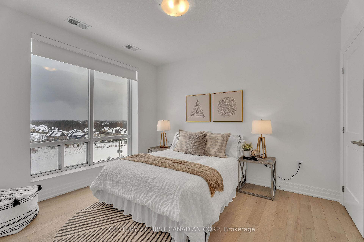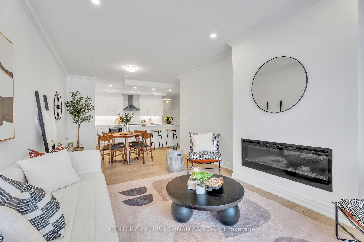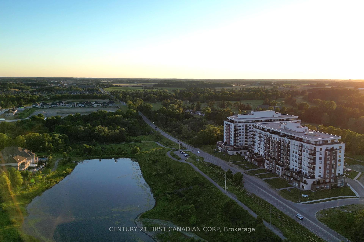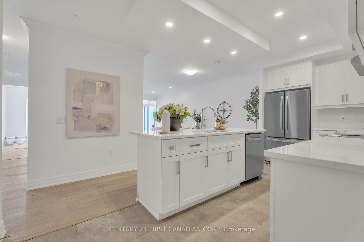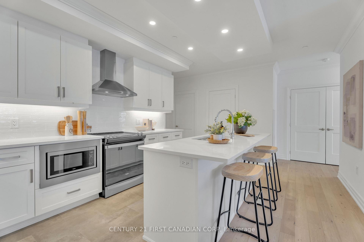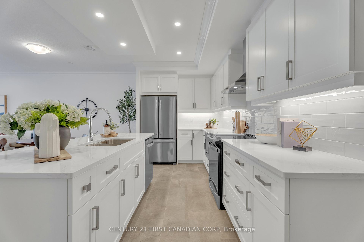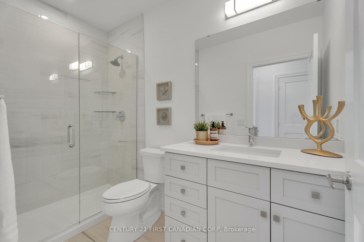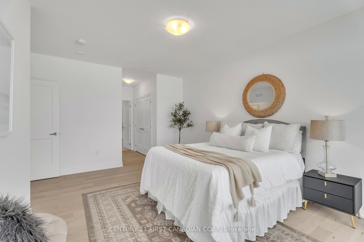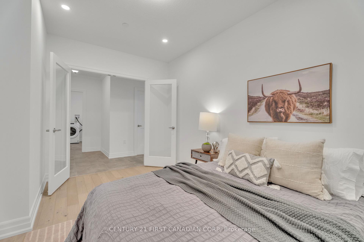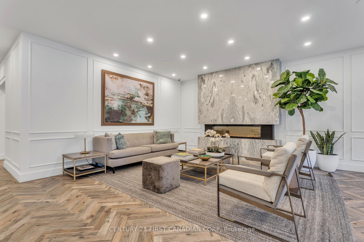$629,900
Available - For Sale
Listing ID: X11915155
480 CALLAWAY Rd South , Unit 716, London, N6G 0Z3, Ontario
| Experience luxurious condo living in North Londons most desirable area, close to UWO and Masonville vibrant commercial zone. Located within top-rated school districts (University Heights PS, A.B. Lucas SS, and Mother Teresa).This brand-new 7th-floor unit in Tricar's prestigious NorthLink II tower offers 1,708 sq. ft. of premium living space, including 1,595 sq. ft. interior plus two south-facing glass balconies (80 sq. ft. and 33 sq. ft.). With 2 bedrooms and a spacious den that can serve as a third bedroom, this carpet-free condo boasts all hardwood flooring, combining comfort, style, and functionality.Boasting around $52,000 in extras two parallel underground parking spaces ($30,000), a locker ($7,500), and builder upgrades ($14,396)this unit is a remarkable value. Floor-to-ceiling windows and south-facing balconies flood the space with natural light and showcase breathtaking views of the city and pond.The open floor plan features 9' ceilings, engineered hardwood throughout, and a gourmet kitchen with quartz countertops, stainless steel appliances, and abundant storage. The primary suite includes a private balcony, a walk-in closet, and a 5-piece ensuite with a glass shower, soaker tub, and double quartz vanity. The second bedroom is bright and spacious, while the large den and a separate laundry room add versatility.NorthLink II offers an exceptional array of amenities, including a welcoming lobby, fitness centre, guest suite, golf simulator, residents' lounge, outdoor terrace, and pickle ball courts. The condo fee covers water, heat, and air conditioning, ensuring worry-free living. This home offers unparalleled convenience and quality. Don't miss out on this exceptional opportunity! |
| Price | $629,900 |
| Taxes: | $4814.00 |
| Assessment: | $306000 |
| Assessment Year: | 2024 |
| Maintenance Fee: | 606.35 |
| Address: | 480 CALLAWAY Rd South , Unit 716, London, N6G 0Z3, Ontario |
| Province/State: | Ontario |
| Condo Corporation No | Unkno |
| Level | 7 |
| Unit No | 716 |
| Locker No | 134 |
| Directions/Cross Streets: | Richmond st & Sunningdale Rd W |
| Rooms: | 7 |
| Bedrooms: | 2 |
| Bedrooms +: | 1 |
| Kitchens: | 1 |
| Family Room: | Y |
| Basement: | None |
| Approximatly Age: | 0-5 |
| Property Type: | Condo Apt |
| Style: | Apartment |
| Exterior: | Brick, Stucco/Plaster |
| Garage Type: | Underground |
| Garage(/Parking)Space: | 2.00 |
| Drive Parking Spaces: | 0 |
| Park #1 | |
| Parking Spot: | 79 |
| Parking Type: | Exclusive |
| Legal Description: | LL2 |
| Park #2 | |
| Parking Spot: | 80 |
| Parking Type: | Exclusive |
| Legal Description: | LL2 |
| Exposure: | S |
| Balcony: | Open |
| Locker: | Exclusive |
| Pet Permited: | Restrict |
| Retirement Home: | N |
| Approximatly Age: | 0-5 |
| Approximatly Square Footage: | 1600-1799 |
| Building Amenities: | Bbqs Allowed, Gym, Media Room, Party/Meeting Room, Tennis Court, Visitor Parking |
| Property Features: | Lake/Pond, Public Transit, Wooded/Treed |
| Maintenance: | 606.35 |
| CAC Included: | Y |
| Water Included: | Y |
| Common Elements Included: | Y |
| Heat Included: | Y |
| Parking Included: | Y |
| Building Insurance Included: | Y |
| Fireplace/Stove: | Y |
| Heat Source: | Gas |
| Heat Type: | Forced Air |
| Central Air Conditioning: | Central Air |
| Central Vac: | N |
| Ensuite Laundry: | Y |
$
%
Years
This calculator is for demonstration purposes only. Always consult a professional
financial advisor before making personal financial decisions.
| Although the information displayed is believed to be accurate, no warranties or representations are made of any kind. |
| CENTURY 21 FIRST CANADIAN CORP |
|
|

Dir:
1-866-382-2968
Bus:
416-548-7854
Fax:
416-981-7184
| Book Showing | Email a Friend |
Jump To:
At a Glance:
| Type: | Condo - Condo Apt |
| Area: | Middlesex |
| Municipality: | London |
| Neighbourhood: | North R |
| Style: | Apartment |
| Approximate Age: | 0-5 |
| Tax: | $4,814 |
| Maintenance Fee: | $606.35 |
| Beds: | 2+1 |
| Baths: | 2 |
| Garage: | 2 |
| Fireplace: | Y |
Locatin Map:
Payment Calculator:
- Color Examples
- Green
- Black and Gold
- Dark Navy Blue And Gold
- Cyan
- Black
- Purple
- Gray
- Blue and Black
- Orange and Black
- Red
- Magenta
- Gold
- Device Examples

