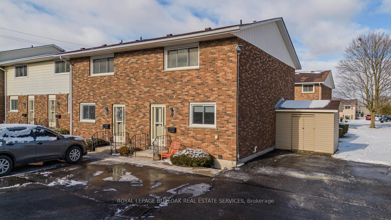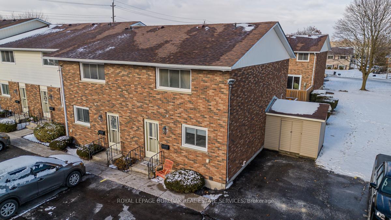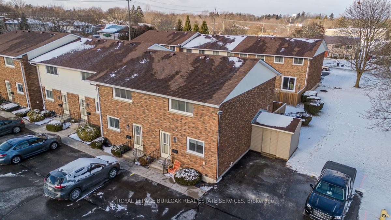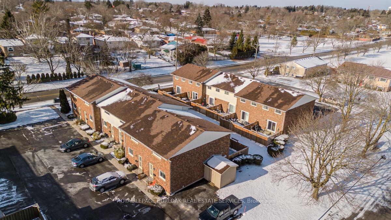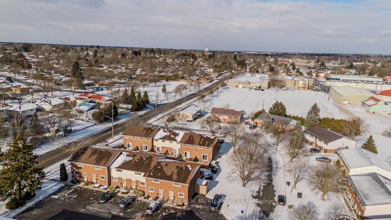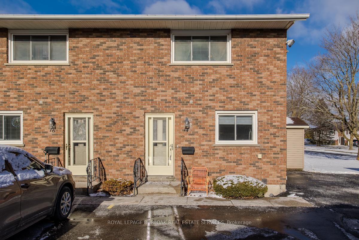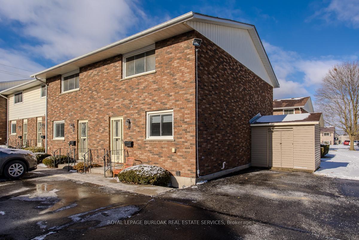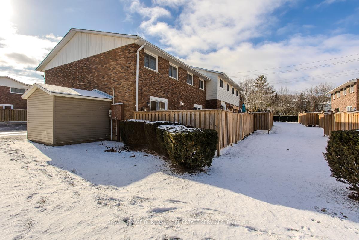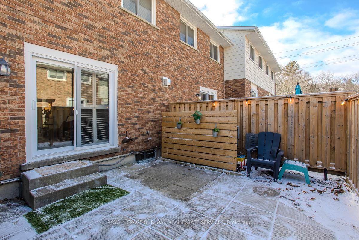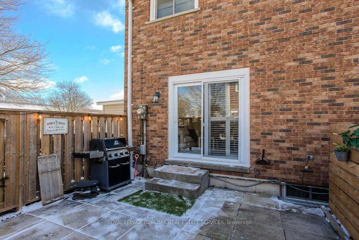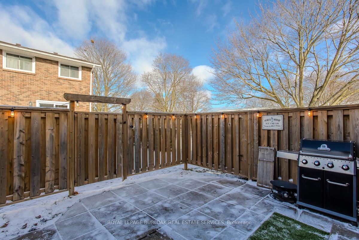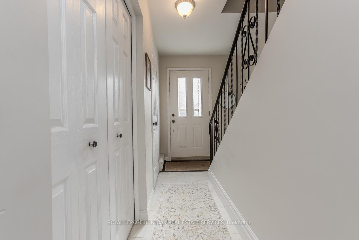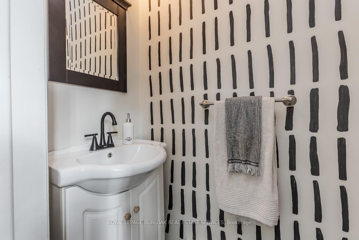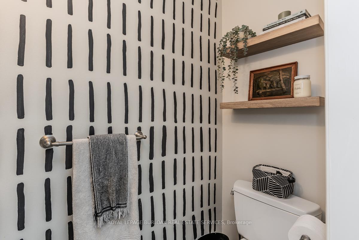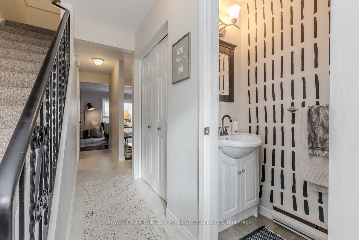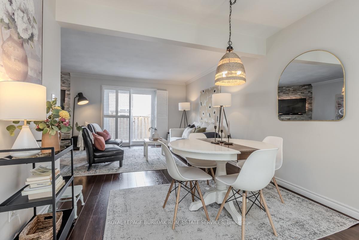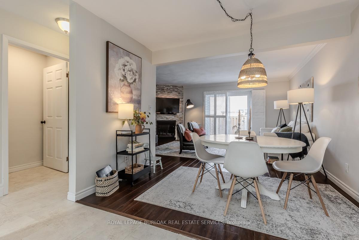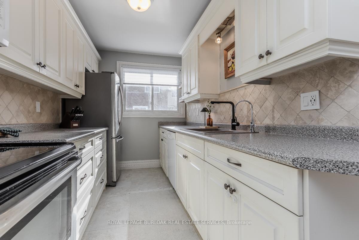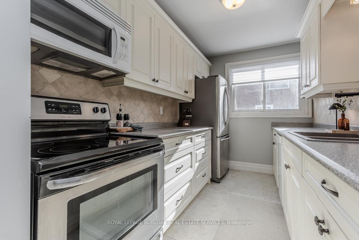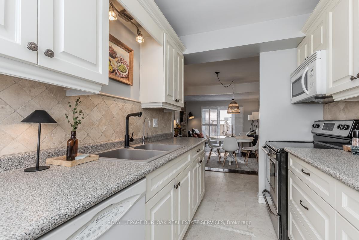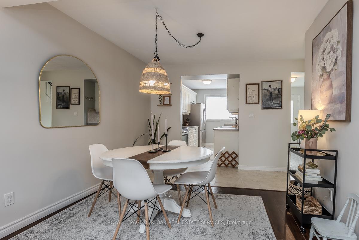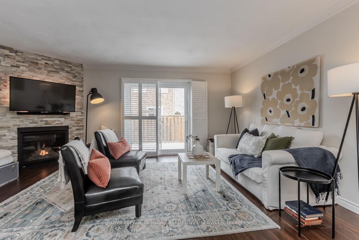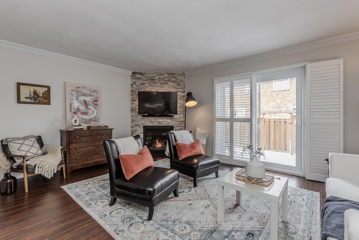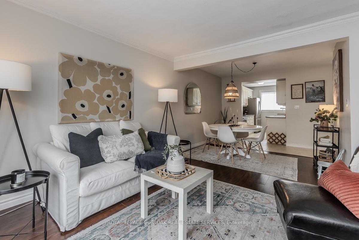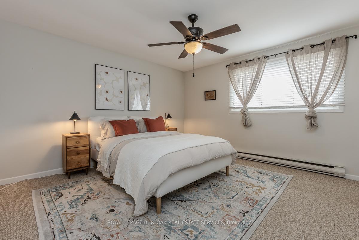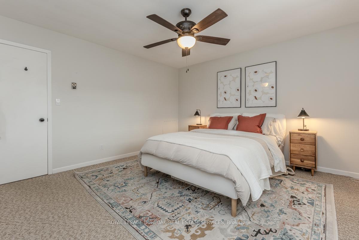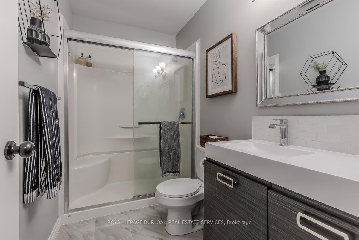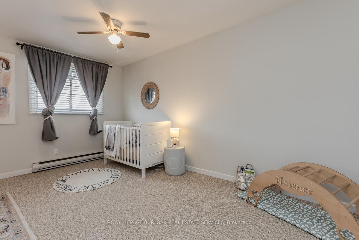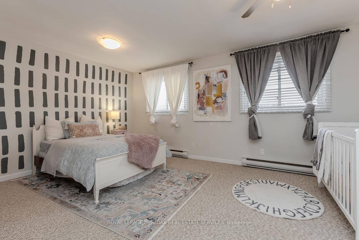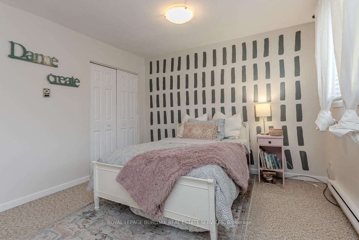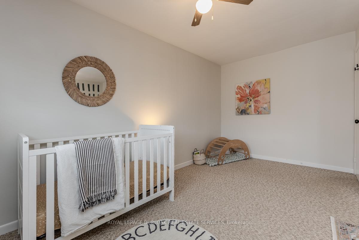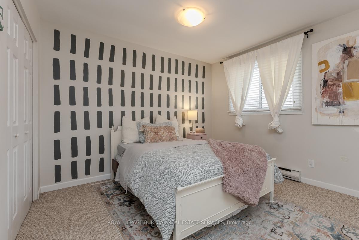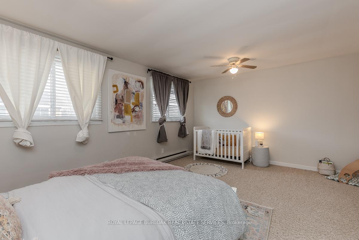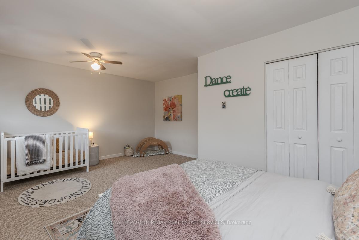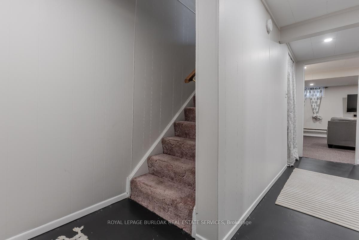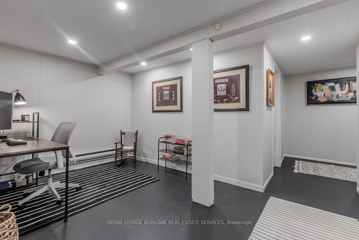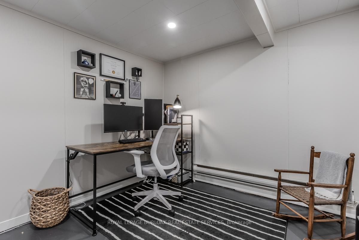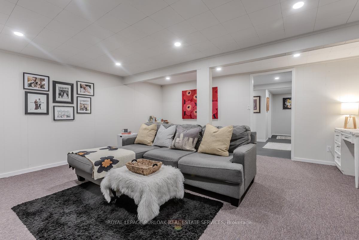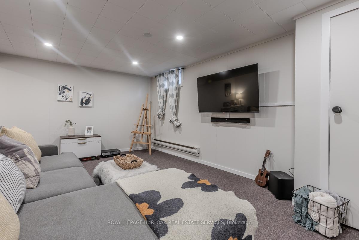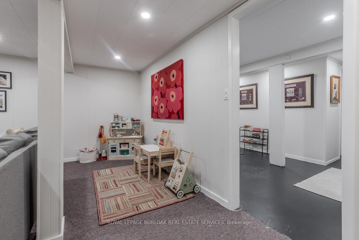$439,900
Available - For Sale
Listing ID: X11916375
14 Montclair Cres , Norfolk, N3Y 4R9, Ontario
| This end-unit townhome offers incredible outdoor space with no direct neighbors on one side. Enjoy parking for 2 vehicles and a prime location just minutes to Simcoe Memorial Park, the fairgrounds, schools, trails, Lake Erie, the hospital, library, grocery stores, and more. Step inside to a bright and welcoming main floor featuring neutral ceramic and hardwood flooring. The open-concept living and dining area boasts a cozy gas fireplace with a stacked stone feature wall, seamlessly connecting to a modern kitchen with white cabinetry, stainless steel appliances, backsplash, and black accent faucet. Sliding glass doors with California shutters lead to a fully fenced backyard with a patio, BBQ area, and gated access to the yard space behind and to the side. Upstairs, you'll find two spacious bedrooms, including a primary retreat, and an updated 3-piece bathroom with a sleek shower. The fully finished lower level offers versatile living with a rec room, office space, laundry room, and a bonus room that could serve as a bedroom. This home can easily be converted back to a 3-bedroom layout. Recent upgrades include new pot lights in the lower level, fresh paint throughout, and updated faucets in the kitchen and powder room. Move-in ready and perfectly located, this property is a must-see! |
| Price | $439,900 |
| Taxes: | $2640.44 |
| Maintenance Fee: | 347.30 |
| Address: | 14 Montclair Cres , Norfolk, N3Y 4R9, Ontario |
| Province/State: | Ontario |
| Condo Corporation No | NCC |
| Level | 1 |
| Unit No | 7 |
| Directions/Cross Streets: | Queen St S / Montclair Cres |
| Rooms: | 6 |
| Rooms +: | 1 |
| Bedrooms: | 2 |
| Bedrooms +: | 0 |
| Kitchens: | 1 |
| Kitchens +: | 0 |
| Family Room: | Y |
| Basement: | Full |
| Approximatly Age: | 31-50 |
| Property Type: | Condo Townhouse |
| Style: | 2-Storey |
| Exterior: | Brick |
| Garage Type: | None |
| Garage(/Parking)Space: | 0.00 |
| Drive Parking Spaces: | 2 |
| Park #1 | |
| Parking Type: | Owned |
| Park #2 | |
| Parking Type: | Owned |
| Exposure: | S |
| Balcony: | None |
| Locker: | None |
| Pet Permited: | Restrict |
| Retirement Home: | N |
| Approximatly Age: | 31-50 |
| Approximatly Square Footage: | 1200-1399 |
| Property Features: | Fenced Yard |
| Maintenance: | 347.30 |
| Common Elements Included: | Y |
| Building Insurance Included: | Y |
| Fireplace/Stove: | Y |
| Heat Source: | Electric |
| Heat Type: | Baseboard |
| Central Air Conditioning: | Other |
| Central Vac: | N |
| Laundry Level: | Lower |
| Ensuite Laundry: | Y |
$
%
Years
This calculator is for demonstration purposes only. Always consult a professional
financial advisor before making personal financial decisions.
| Although the information displayed is believed to be accurate, no warranties or representations are made of any kind. |
| ROYAL LEPAGE BURLOAK REAL ESTATE SERVICES |
|
|

Dir:
1-866-382-2968
Bus:
416-548-7854
Fax:
416-981-7184
| Virtual Tour | Book Showing | Email a Friend |
Jump To:
At a Glance:
| Type: | Condo - Condo Townhouse |
| Area: | Norfolk |
| Municipality: | Norfolk |
| Neighbourhood: | Simcoe |
| Style: | 2-Storey |
| Approximate Age: | 31-50 |
| Tax: | $2,640.44 |
| Maintenance Fee: | $347.3 |
| Beds: | 2 |
| Baths: | 2 |
| Fireplace: | Y |
Locatin Map:
Payment Calculator:
- Color Examples
- Green
- Black and Gold
- Dark Navy Blue And Gold
- Cyan
- Black
- Purple
- Gray
- Blue and Black
- Orange and Black
- Red
- Magenta
- Gold
- Device Examples

