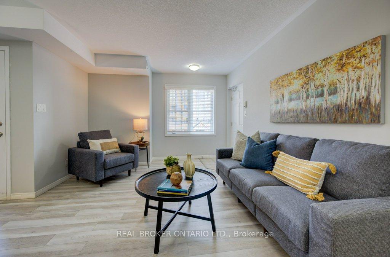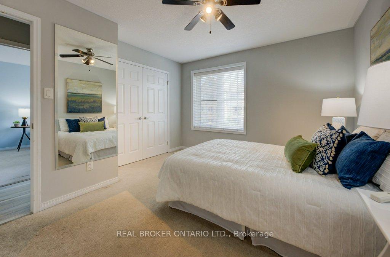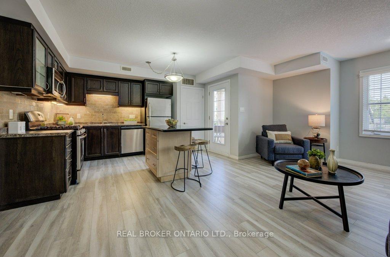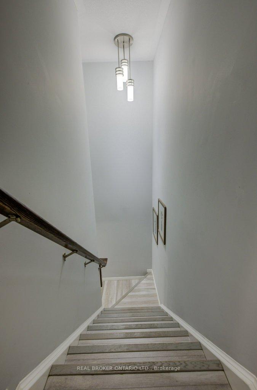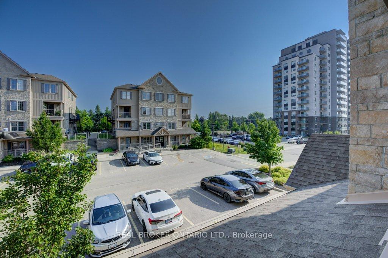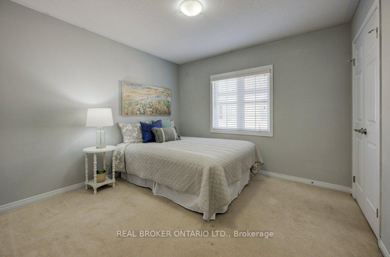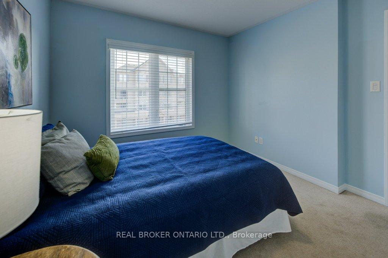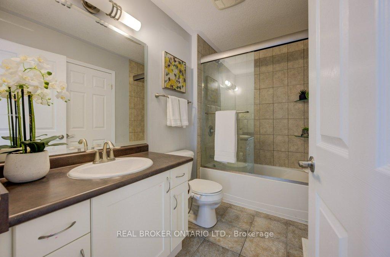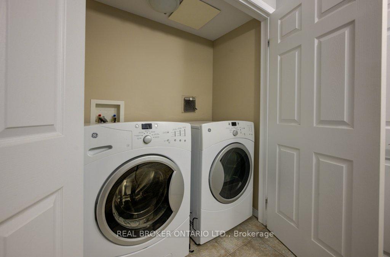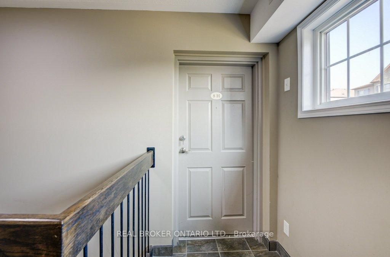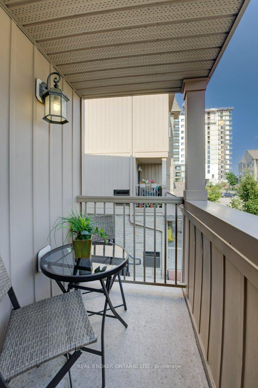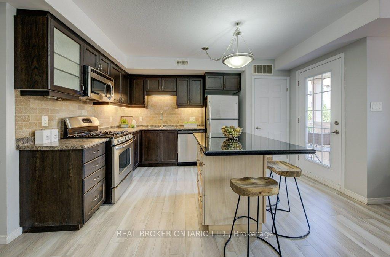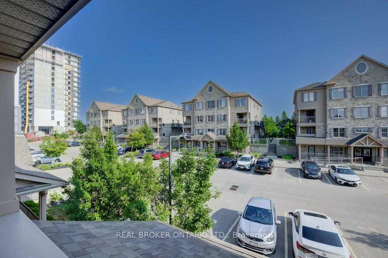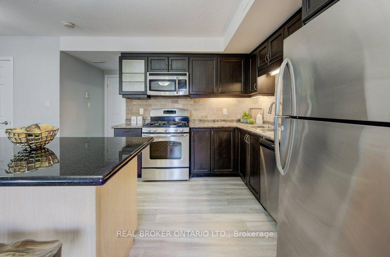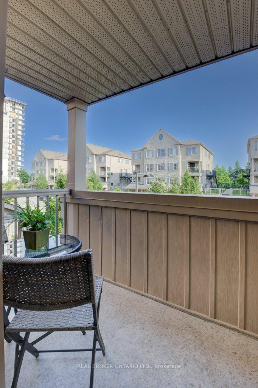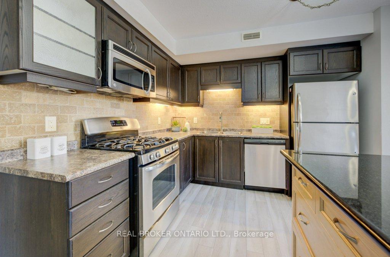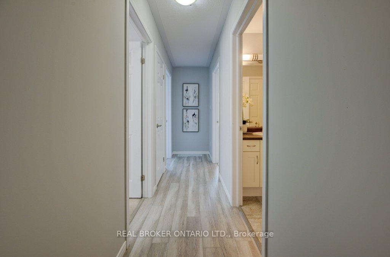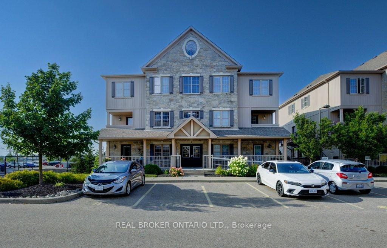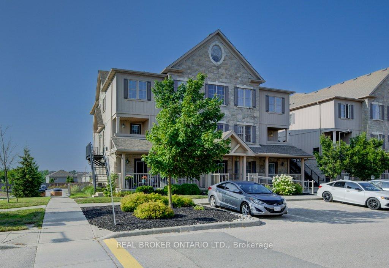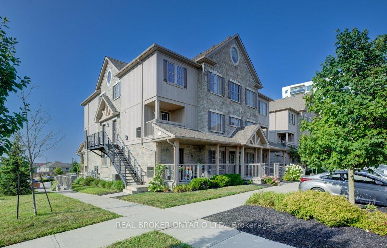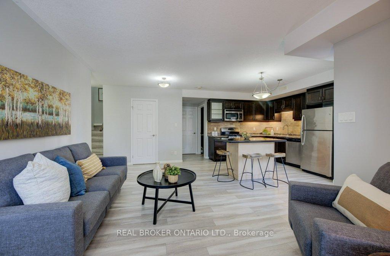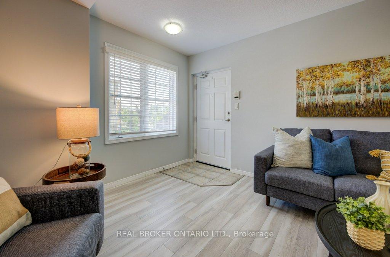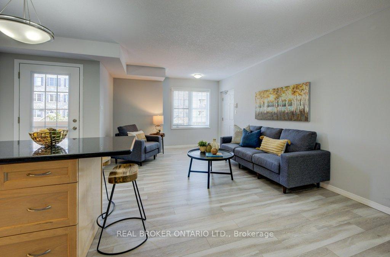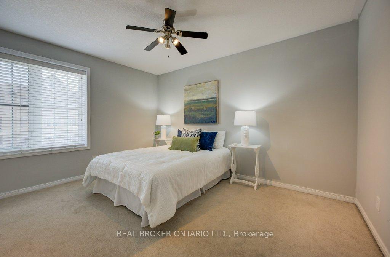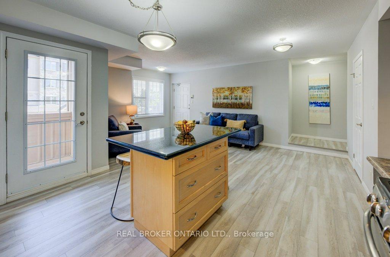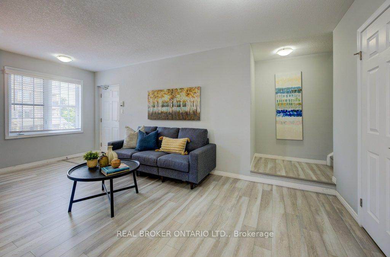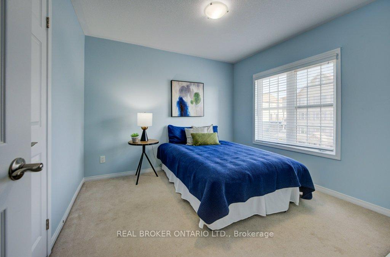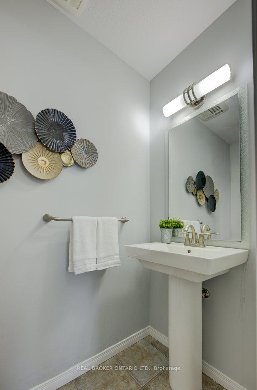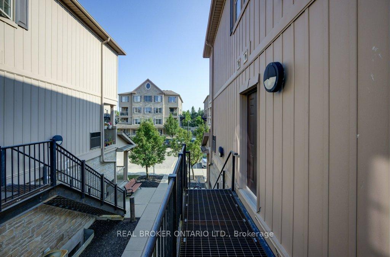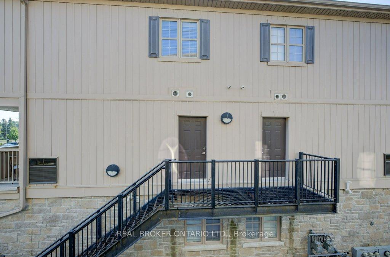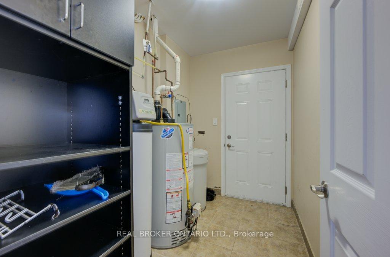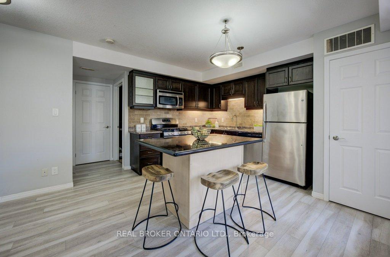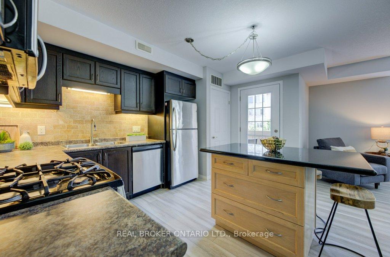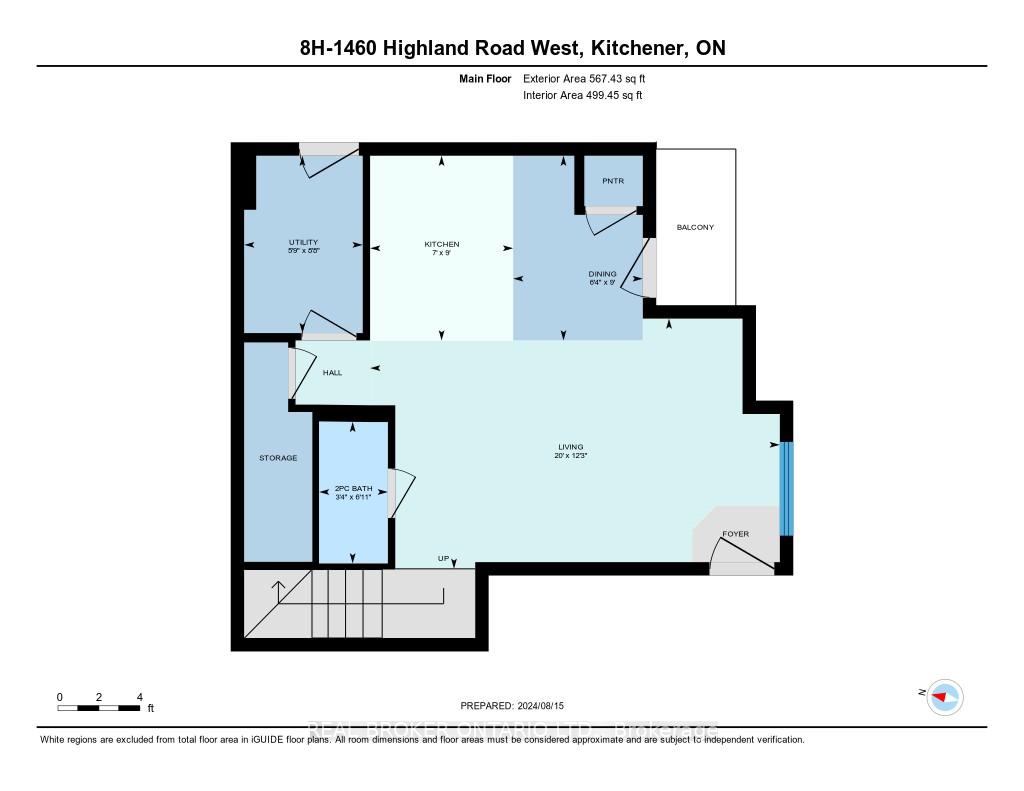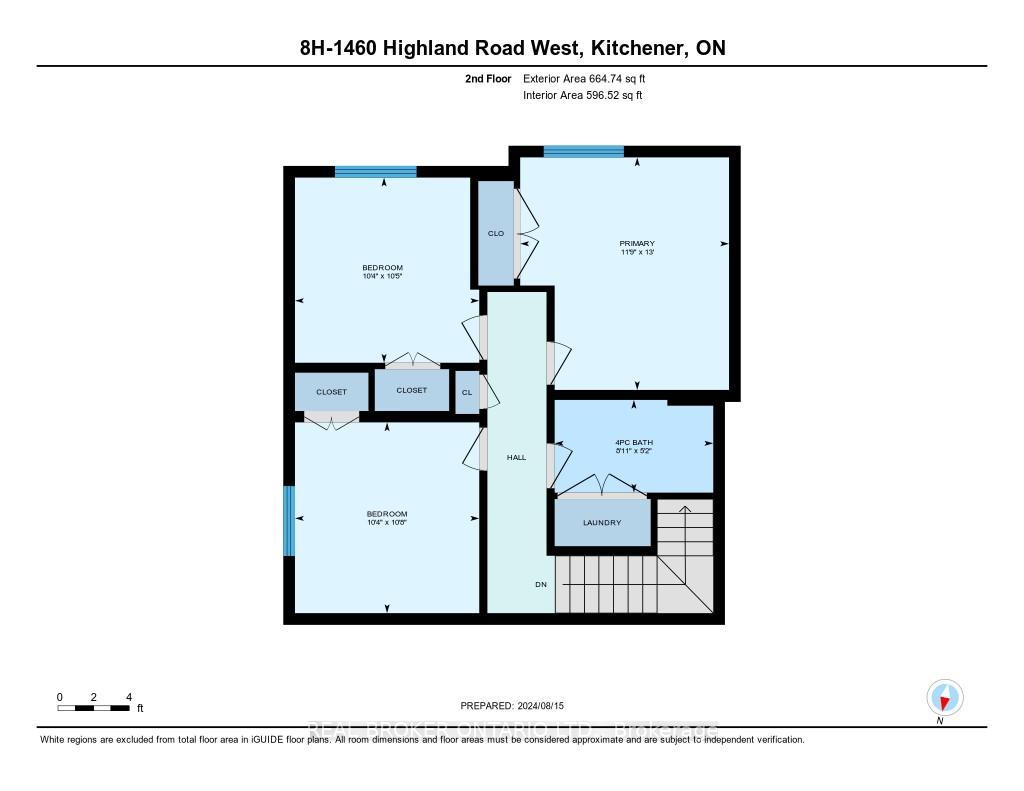$535,000
Available - For Sale
Listing ID: X9266454
1460 Highland Rd West , Unit 8H, Kitchener, N2N 0B7, Ontario
| Modern spacious 2 story stacked townhome with every need at your fingertips. Whether you are a first time buyer, downsizer or investor this property is certain to check all the boxes. As a first time buyer or downsizer this home is spacious, and well maintained. With 3 spacious bedrooms, modern open concept living, dining & kitchen area, 2 bathrooms and a quaint private terrace to lounge on you will feel right at home. Newer carpet free flooring in all but the bedrooms. This property is conveniently located minutes from Hwy. 7, The Boardwalk, and several "Big Box" Stores. One of the features of the property is the playground and outdoor space that is located in a safe central area of the complex for young families. For Investors this turn-key property has up until recently been rented out for the past couple of years at market value. Low condo fees, location, public transit and proximity to Universities make it a viable option for great leasing opportunities. Book your showing today! |
| Extras: GO & SHOW. Sentrilock Lockbox located on the fire escape stair railing to the right of the front entrance. Please remove shoes, leave lights as found and leave business card. Do not allow children to play on beds. |
| Price | $535,000 |
| Taxes: | $3213.00 |
| Assessment: | $250000 |
| Assessment Year: | 2024 |
| Maintenance Fee: | 325.00 |
| Address: | 1460 Highland Rd West , Unit 8H, Kitchener, N2N 0B7, Ontario |
| Province/State: | Ontario |
| Condo Corporation No | WSCP |
| Level | 2 |
| Unit No | 29 |
| Directions/Cross Streets: | Ira Needles and Highland Road W |
| Rooms: | 4 |
| Bedrooms: | 3 |
| Bedrooms +: | |
| Kitchens: | 1 |
| Family Room: | N |
| Basement: | None |
| Approximatly Age: | 11-15 |
| Property Type: | Condo Apt |
| Style: | 2-Storey |
| Exterior: | Brick, Vinyl Siding |
| Garage Type: | None |
| Garage(/Parking)Space: | 0.00 |
| Drive Parking Spaces: | 1 |
| Park #1 | |
| Parking Spot: | 8H |
| Parking Type: | Exclusive |
| Exposure: | N |
| Balcony: | Open |
| Locker: | Ensuite |
| Pet Permited: | Restrict |
| Approximatly Age: | 11-15 |
| Approximatly Square Footage: | 1200-1399 |
| Building Amenities: | Visitor Parking |
| Property Features: | Arts Centre, Hospital, Place Of Worship, Public Transit, School, School Bus Route |
| Maintenance: | 325.00 |
| Common Elements Included: | Y |
| Building Insurance Included: | Y |
| Fireplace/Stove: | N |
| Heat Source: | Gas |
| Heat Type: | Forced Air |
| Central Air Conditioning: | Central Air |
| Central Vac: | N |
| Laundry Level: | Upper |
| Ensuite Laundry: | Y |
$
%
Years
This calculator is for demonstration purposes only. Always consult a professional
financial advisor before making personal financial decisions.
| Although the information displayed is believed to be accurate, no warranties or representations are made of any kind. |
| REAL BROKER ONTARIO LTD. |
|
|

Dir:
1-866-382-2968
Bus:
416-548-7854
Fax:
416-981-7184
| Virtual Tour | Book Showing | Email a Friend |
Jump To:
At a Glance:
| Type: | Condo - Condo Apt |
| Area: | Waterloo |
| Municipality: | Kitchener |
| Style: | 2-Storey |
| Approximate Age: | 11-15 |
| Tax: | $3,213 |
| Maintenance Fee: | $325 |
| Beds: | 3 |
| Baths: | 2 |
| Fireplace: | N |
Locatin Map:
Payment Calculator:
- Color Examples
- Green
- Black and Gold
- Dark Navy Blue And Gold
- Cyan
- Black
- Purple
- Gray
- Blue and Black
- Orange and Black
- Red
- Magenta
- Gold
- Device Examples

