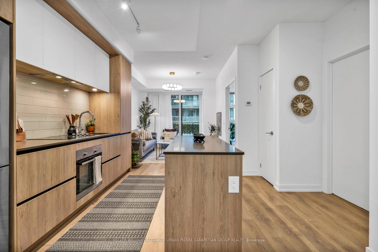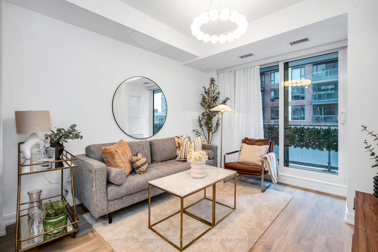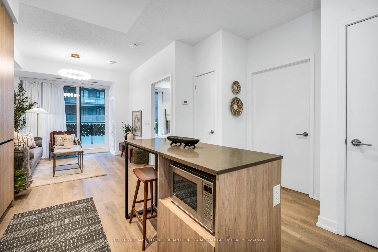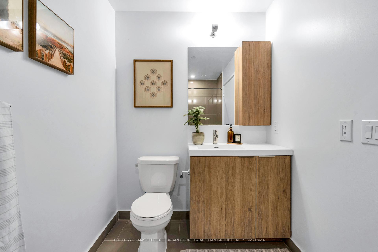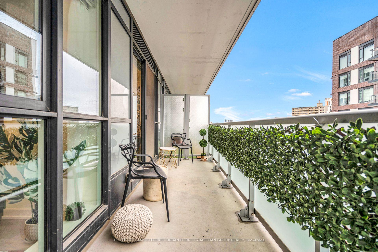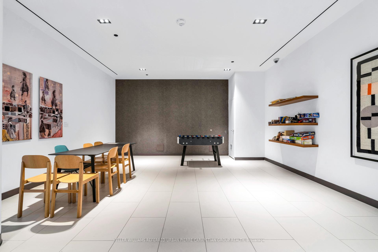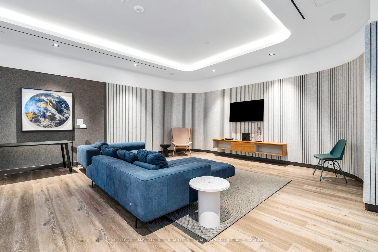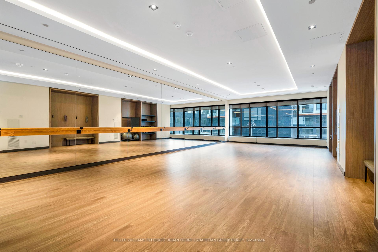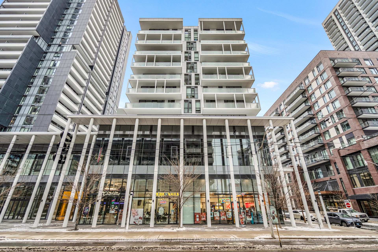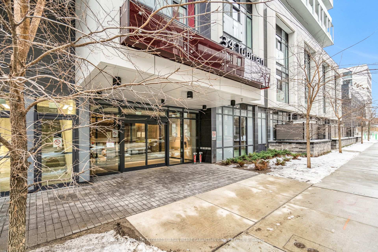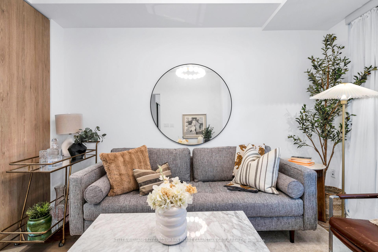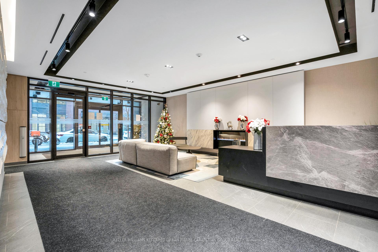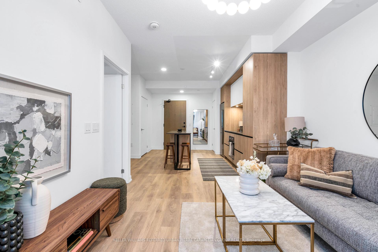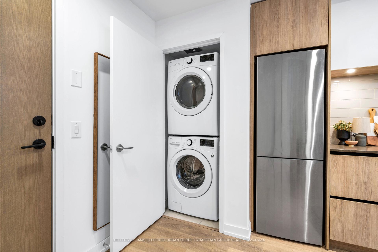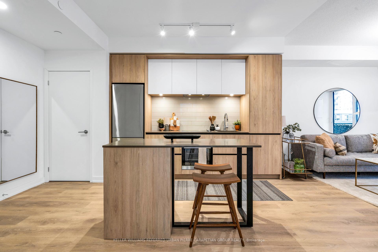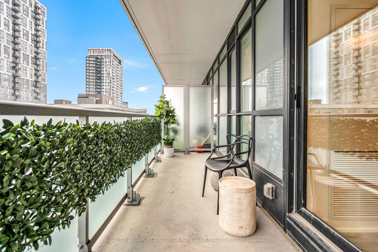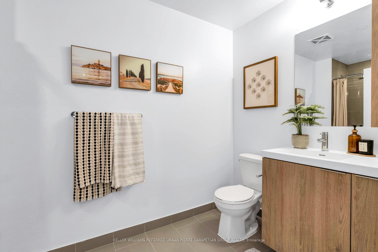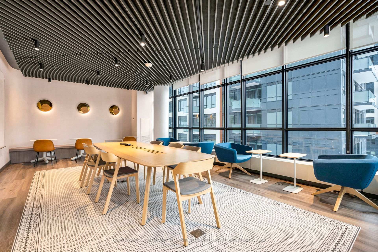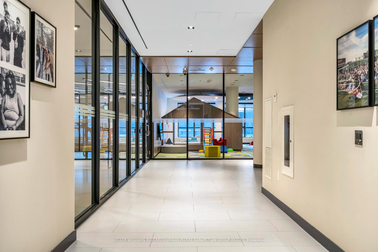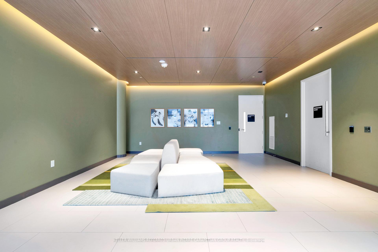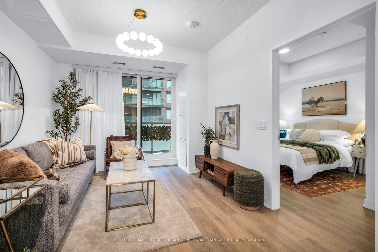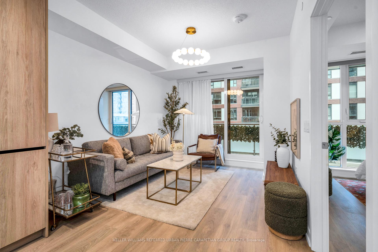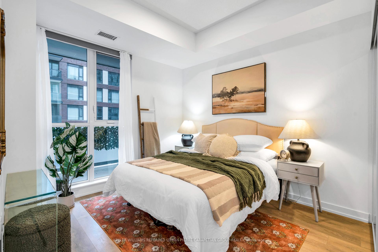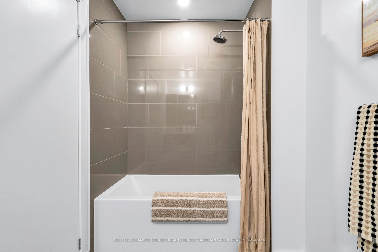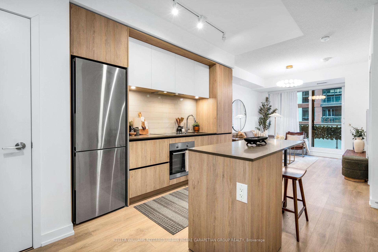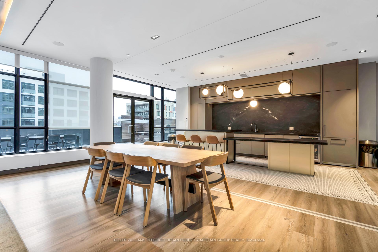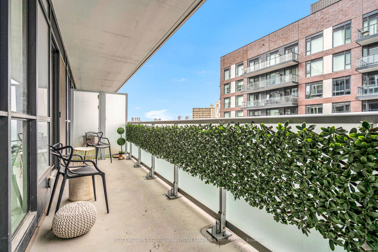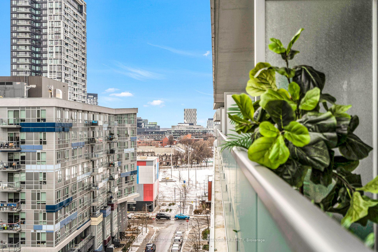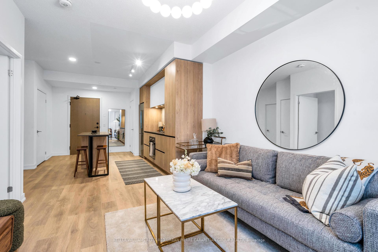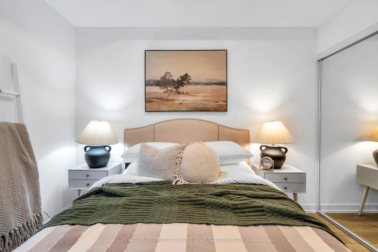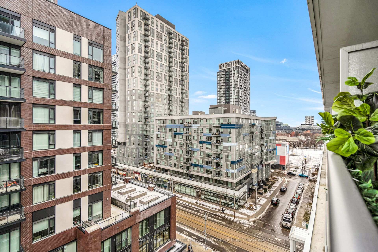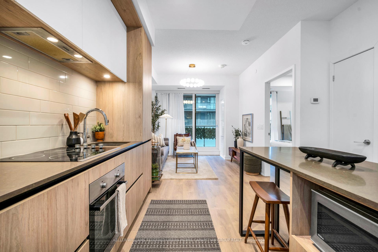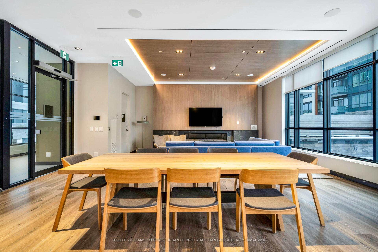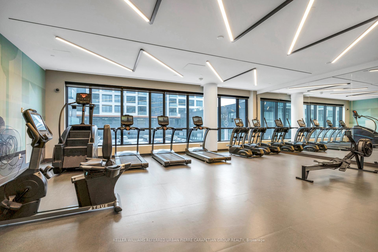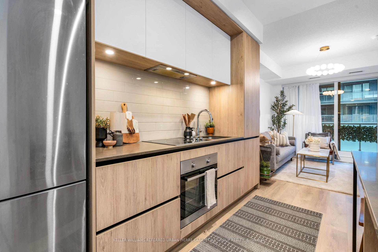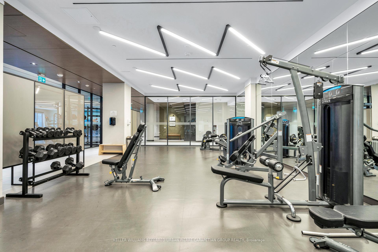$529,000
Available - For Sale
Listing ID: C11912628
34 Tubman Ave , Unit 807, Toronto, M5A 0R2, Ontario
| Experience the charm and convenience of boutique living at Du East Condos. Built by top builder Daniels Corporation, this perfectly laid out, open-concept, 1 bed, 1 bath condo with an eat-in kitchen, floor-to-ceiling windows and plenty of light throughout.Well-proportioned living space allows for a large TV and room to entertain comfortably. The kitchen features integrated appliances, quartz countertops and a built-in island. The extra-large bathroom leaves plenty of space for added storage and customizations.Generous primary bedroom with a double mirrored closet and views of your large balcony that spans the width of the condo. Enjoy the convenience of amenities such as a gym, yoga room, party room, bike/Pet Wash, games room, bike storage and concierge.The location is excellent, minutes to the DVP, public transit, parks, schools, shopping, restaurants, and many more. 5 minute walk to George Brown College. 10-minute drive from Toronto Metropolitan University and Eaton Centre, across PAM McConnel Aquatic Center. |
| Extras: Exceptional Condo Amenities: Gym, Yoga Room, Games Room, Visitor Parking, Children's Play Area, Guest Suites, Party Room, Bike Storage, Rooftop Patio/BBQ Area. 1 Locker |
| Price | $529,000 |
| Taxes: | $2190.00 |
| Maintenance Fee: | 422.77 |
| Address: | 34 Tubman Ave , Unit 807, Toronto, M5A 0R2, Ontario |
| Province/State: | Ontario |
| Condo Corporation No | TSCC |
| Level | 08 |
| Unit No | 07 |
| Locker No | 128 |
| Directions/Cross Streets: | Dundas & Sumach |
| Rooms: | 4 |
| Bedrooms: | 1 |
| Bedrooms +: | |
| Kitchens: | 1 |
| Family Room: | N |
| Basement: | None |
| Property Type: | Condo Apt |
| Style: | Apartment |
| Exterior: | Brick, Concrete |
| Garage Type: | Underground |
| Garage(/Parking)Space: | 0.00 |
| Drive Parking Spaces: | 0 |
| Park #1 | |
| Parking Type: | None |
| Exposure: | E |
| Balcony: | Open |
| Locker: | Owned |
| Pet Permited: | Restrict |
| Approximatly Square Footage: | 500-599 |
| Building Amenities: | Gym, Party/Meeting Room, Rooftop Deck/Garden |
| Maintenance: | 422.77 |
| CAC Included: | Y |
| Water Included: | Y |
| Common Elements Included: | Y |
| Heat Included: | Y |
| Building Insurance Included: | Y |
| Fireplace/Stove: | N |
| Heat Source: | Gas |
| Heat Type: | Forced Air |
| Central Air Conditioning: | Central Air |
| Central Vac: | N |
| Ensuite Laundry: | Y |
$
%
Years
This calculator is for demonstration purposes only. Always consult a professional
financial advisor before making personal financial decisions.
| Although the information displayed is believed to be accurate, no warranties or representations are made of any kind. |
| KELLER WILLIAMS REFERRED URBAN PIERRE CARAPETIAN GROUP REALT |
|
|

Dir:
1-866-382-2968
Bus:
416-548-7854
Fax:
416-981-7184
| Book Showing | Email a Friend |
Jump To:
At a Glance:
| Type: | Condo - Condo Apt |
| Area: | Toronto |
| Municipality: | Toronto |
| Neighbourhood: | Regent Park |
| Style: | Apartment |
| Tax: | $2,190 |
| Maintenance Fee: | $422.77 |
| Beds: | 1 |
| Baths: | 1 |
| Fireplace: | N |
Locatin Map:
Payment Calculator:
- Color Examples
- Green
- Black and Gold
- Dark Navy Blue And Gold
- Cyan
- Black
- Purple
- Gray
- Blue and Black
- Orange and Black
- Red
- Magenta
- Gold
- Device Examples

