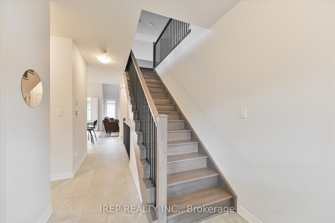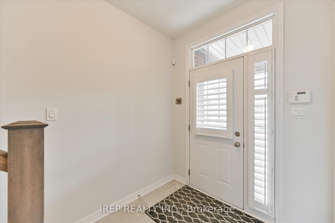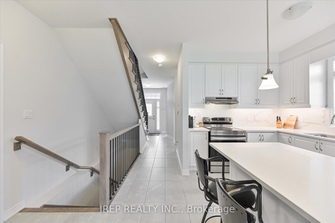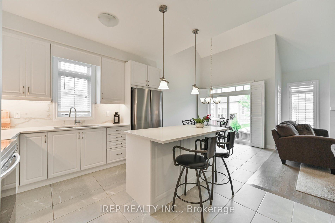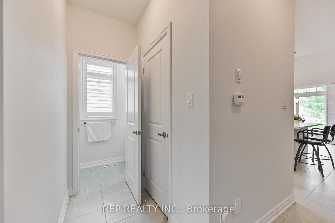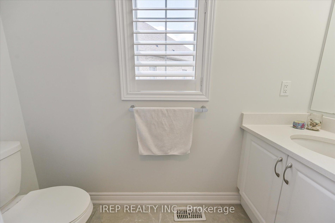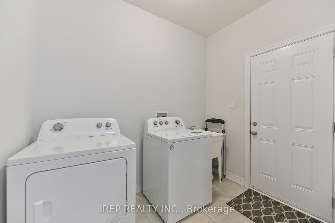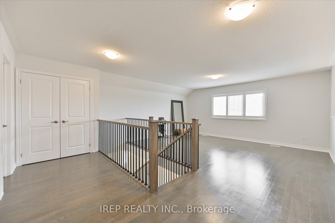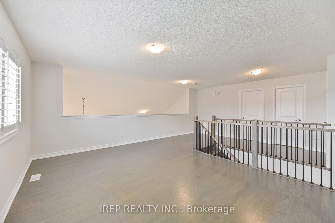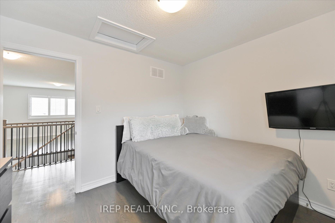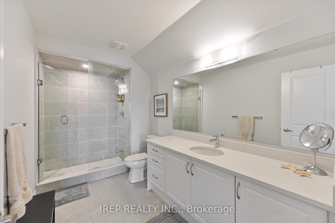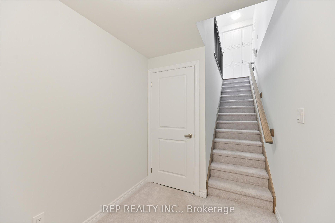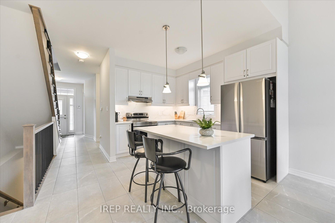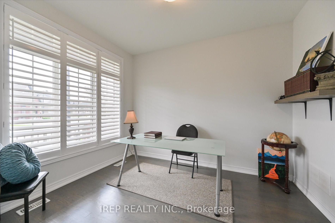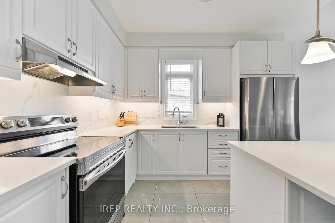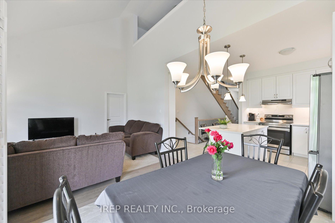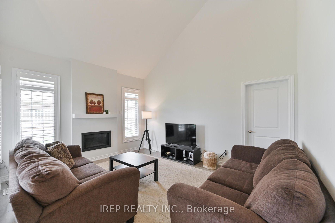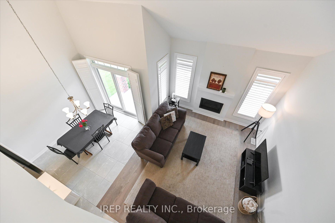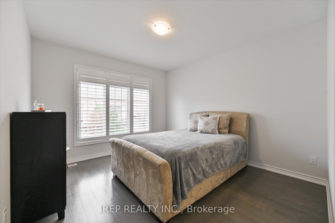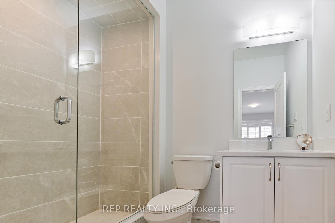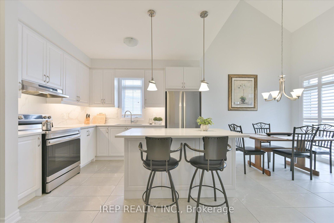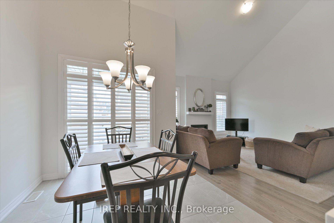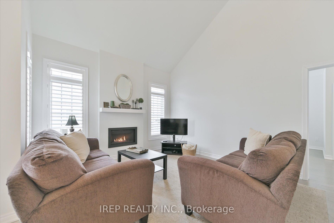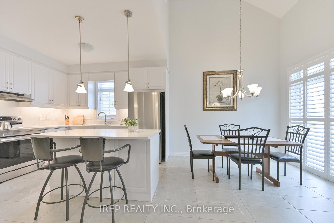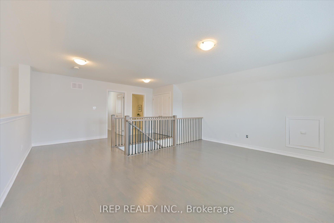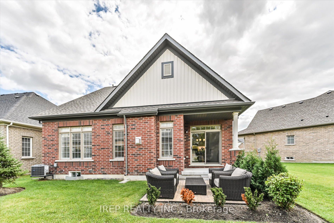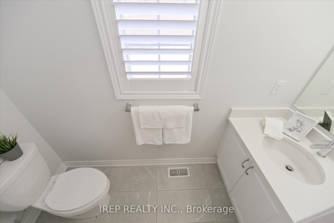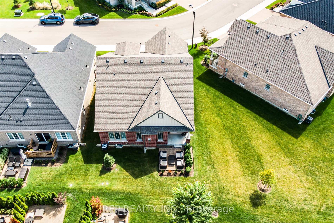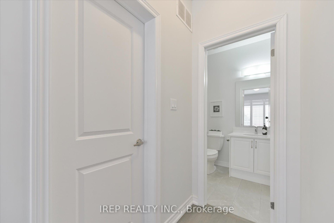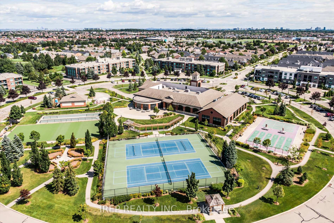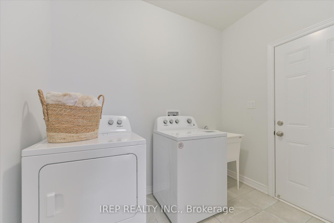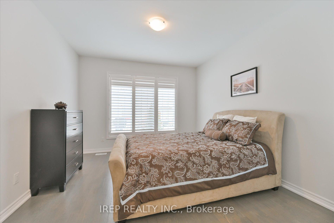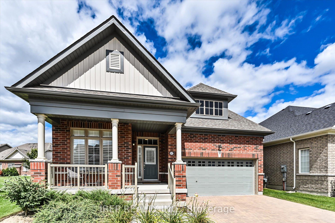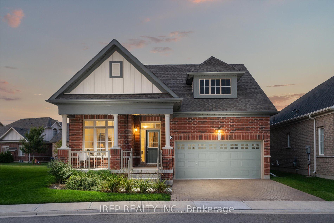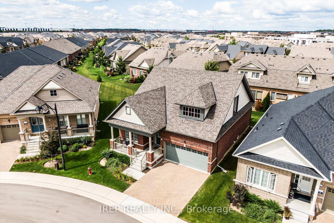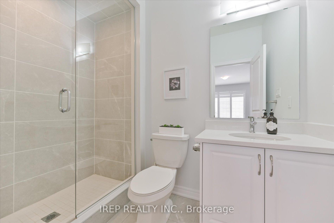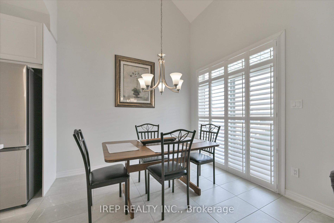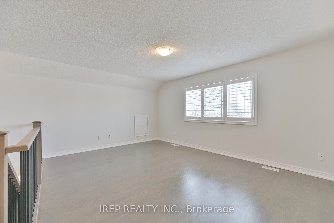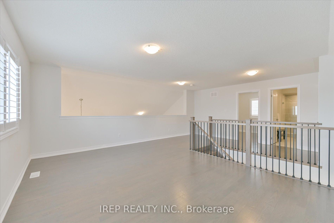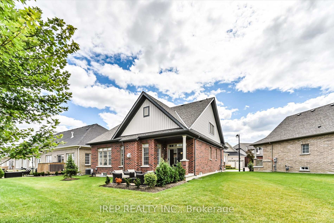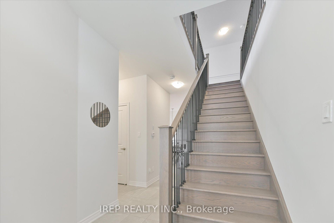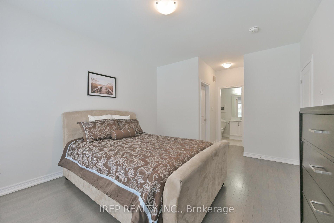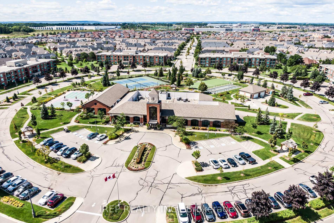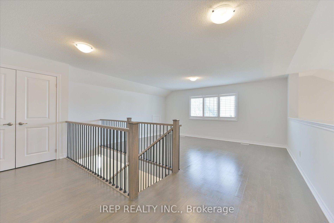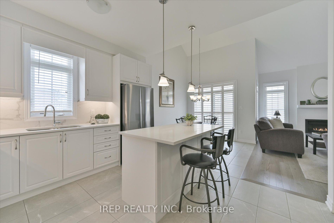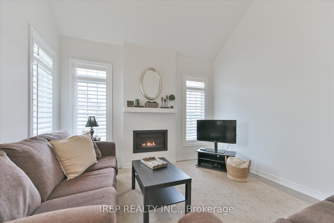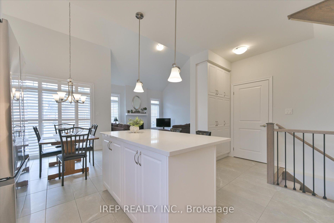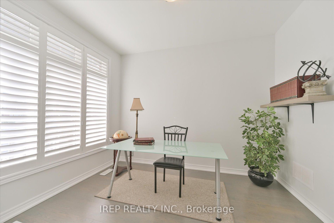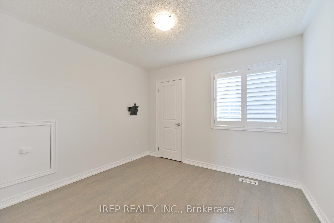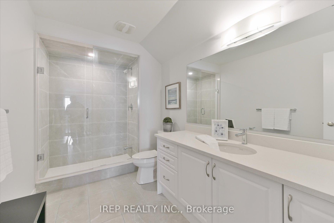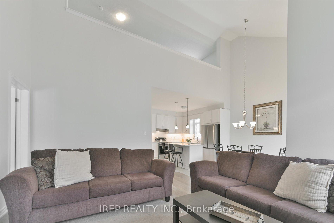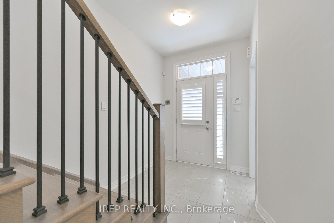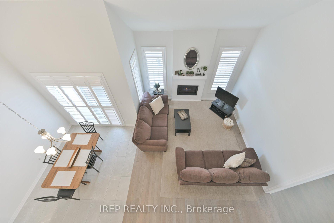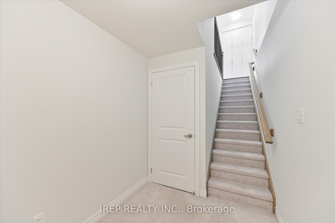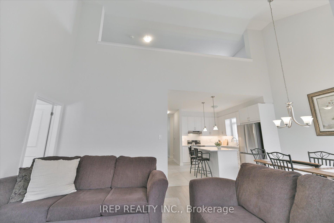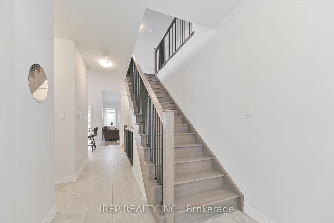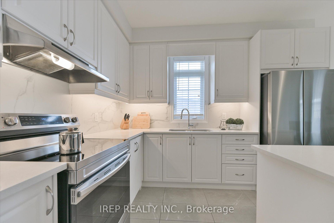$1,089,000
Available - For Sale
Listing ID: W11915099
45 Overlea Dr , Unit 5, Brampton, L6R 4B5, Ontario
| Enter this chique, newly built home offering 1869 sqft, a 2-bedroom plus den (large enough for a 3rdbedroom) and a beautifully upgraded kitchen with stone counters, calacatta backsplash and upgraded fixtures. The homes thoughtful layout ensures comfort and convenience, with upgraded hardwood throughout. Nestled in a rare and stunning gated community, this neighbourhood offers 24/7 security, perfect for both retirees and snowbirds for a low maintenance, "lock up and go" solution. Surrounded by Heartlake Conservation, a community recreation centre and HWY 410 offering great connectivity and amenities. William Osler Hospital is just 10 minutes from your doorstep. This vibrant community also boasts its own wide range of amenities, including meticulously landscaped yards, an indoor pool, tennis courts, multi-purpose rooms, a billiards room, gym, and its very own private 9-hole golf course. This home offers a unique wide lot and an uncommon veranda to enjoy your manicured lawn! |
| Price | $1,089,000 |
| Taxes: | $7039.58 |
| Maintenance Fee: | 556.31 |
| Address: | 45 Overlea Dr , Unit 5, Brampton, L6R 4B5, Ontario |
| Province/State: | Ontario |
| Condo Corporation No | PVLCC |
| Level | 1 |
| Unit No | 5 |
| Directions/Cross Streets: | Sandalwood/Dixie |
| Rooms: | 7 |
| Bedrooms: | 2 |
| Bedrooms +: | |
| Kitchens: | 1 |
| Family Room: | N |
| Basement: | Full, Unfinished |
| Property Type: | Det Condo |
| Style: | Bungaloft |
| Exterior: | Brick |
| Garage Type: | Attached |
| Garage(/Parking)Space: | 2.00 |
| Drive Parking Spaces: | 2 |
| Park #1 | |
| Parking Type: | Owned |
| Exposure: | S |
| Balcony: | None |
| Locker: | None |
| Pet Permited: | Restrict |
| Approximatly Square Footage: | 1800-1999 |
| Maintenance: | 556.31 |
| Common Elements Included: | Y |
| Parking Included: | Y |
| Building Insurance Included: | Y |
| Fireplace/Stove: | N |
| Heat Source: | Gas |
| Heat Type: | Forced Air |
| Central Air Conditioning: | Central Air |
| Central Vac: | N |
| Ensuite Laundry: | Y |
$
%
Years
This calculator is for demonstration purposes only. Always consult a professional
financial advisor before making personal financial decisions.
| Although the information displayed is believed to be accurate, no warranties or representations are made of any kind. |
| IREP REALTY INC. |
|
|

Dir:
1-866-382-2968
Bus:
416-548-7854
Fax:
416-981-7184
| Virtual Tour | Book Showing | Email a Friend |
Jump To:
At a Glance:
| Type: | Condo - Det Condo |
| Area: | Peel |
| Municipality: | Brampton |
| Neighbourhood: | Sandringham-Wellington |
| Style: | Bungaloft |
| Tax: | $7,039.58 |
| Maintenance Fee: | $556.31 |
| Beds: | 2 |
| Baths: | 3 |
| Garage: | 2 |
| Fireplace: | N |
Locatin Map:
Payment Calculator:
- Color Examples
- Green
- Black and Gold
- Dark Navy Blue And Gold
- Cyan
- Black
- Purple
- Gray
- Blue and Black
- Orange and Black
- Red
- Magenta
- Gold
- Device Examples

