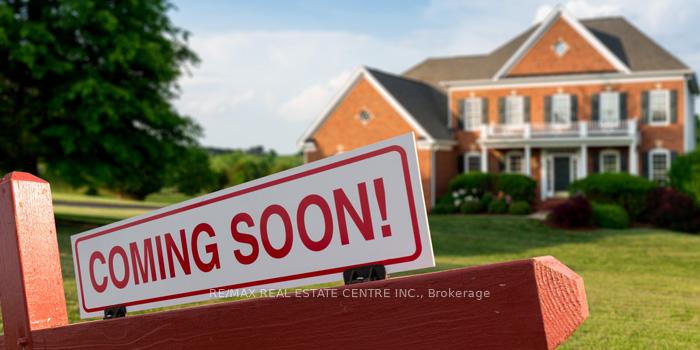$2,990
Available - For Rent
Listing ID: W11915241
407 Dundas St , Unit 204, Oakville, L6M 4M2, Ontario

| Welcome to 407 Dundas Street Unit 204 - A Boutique condo apartment located in Oakville's Distrik Trailside West. This master-planned community is nestled amid verdant parks and untouched ravines, offering lush surroundings and superior connectivity at your doorstep. This New Luxurious 2 Bedroom, 2 Bathroom Condo Unit is Ready To Enjoy Your Lifestyle. Features Open Concept Living/Dining Area, An Extended Modern Chefs Kitchen Upgraded Cabinets, 12' Foot High Ceiling, Fully Equipped Stainless Steel Appliances - Fridge, Oven Microwave Range, Built-in Dishwasher, Washer & Dryer, Smart Home Integration and Panel, Ample Closets and Upgrades Throughout. Experience the best of Oakville with fine dining, shopping, recreation, cultural & sports facilities, Top Rated Public & Private schools and proximity to medical facilities, nothing is too far, and everything is within reach incl Highway and The GO Train. The Building Amenities Include Smart Keyless Access, State of Art Gym, Party Room, Outdoor Fireplace/BBQ And Meeting Room. Enjoy This Stunning Condo & Elevated Lifestyle. |
| Price | $2,990 |
| Address: | 407 Dundas St , Unit 204, Oakville, L6M 4M2, Ontario |
| Province/State: | Ontario |
| Condo Corporation No | N/A |
| Level | 02 |
| Unit No | 04 |
| Directions/Cross Streets: | Dundas Street West to Trailside Drive |
| Rooms: | 6 |
| Bedrooms: | 2 |
| Bedrooms +: | |
| Kitchens: | 1 |
| Family Room: | N |
| Basement: | None |
| Furnished: | N |
| Approximatly Age: | New |
| Property Type: | Condo Apt |
| Style: | Apartment |
| Exterior: | Brick |
| Garage Type: | Underground |
| Garage(/Parking)Space: | 1.00 |
| Drive Parking Spaces: | 0 |
| Park #1 | |
| Parking Type: | Exclusive |
| Exposure: | W |
| Balcony: | Encl |
| Locker: | None |
| Pet Permited: | Restrict |
| Approximatly Age: | New |
| Approximatly Square Footage: | 700-799 |
| CAC Included: | Y |
| Common Elements Included: | Y |
| Heat Included: | Y |
| Parking Included: | Y |
| Building Insurance Included: | Y |
| Fireplace/Stove: | N |
| Heat Source: | Gas |
| Heat Type: | Forced Air |
| Central Air Conditioning: | Central Air |
| Central Vac: | N |
| Ensuite Laundry: | Y |
| Although the information displayed is believed to be accurate, no warranties or representations are made of any kind. |
| RE/MAX REAL ESTATE CENTRE INC. |
|
|

Dir:
1-866-382-2968
Bus:
416-548-7854
Fax:
416-981-7184
| Book Showing | Email a Friend |
Jump To:
At a Glance:
| Type: | Condo - Condo Apt |
| Area: | Halton |
| Municipality: | Oakville |
| Neighbourhood: | 1008 - GO Glenorchy |
| Style: | Apartment |
| Approximate Age: | New |
| Beds: | 2 |
| Baths: | 2 |
| Garage: | 1 |
| Fireplace: | N |
Locatin Map:
- Color Examples
- Green
- Black and Gold
- Dark Navy Blue And Gold
- Cyan
- Black
- Purple
- Gray
- Blue and Black
- Orange and Black
- Red
- Magenta
- Gold
- Device Examples



