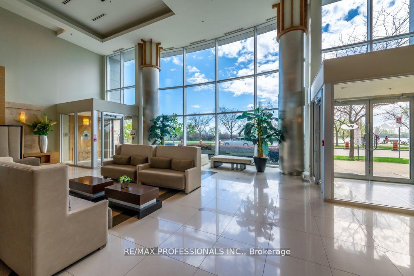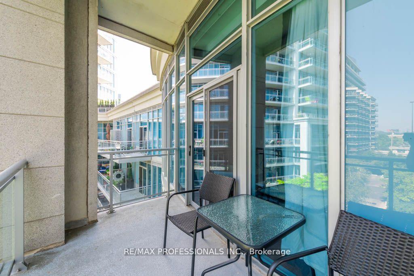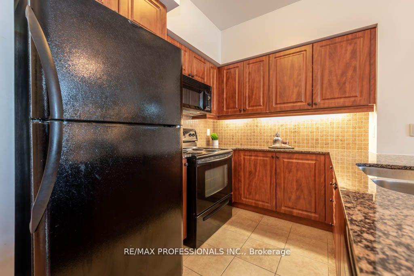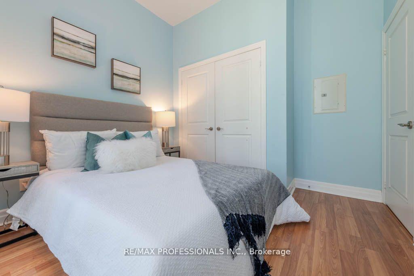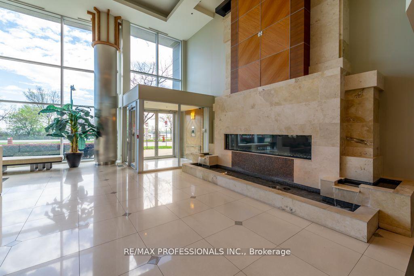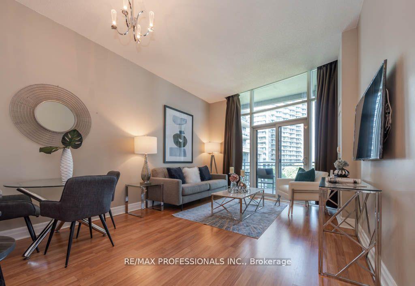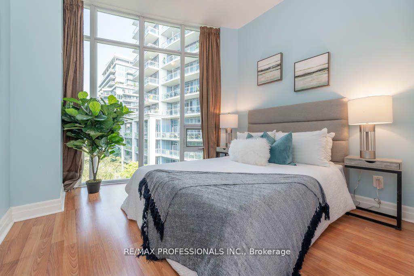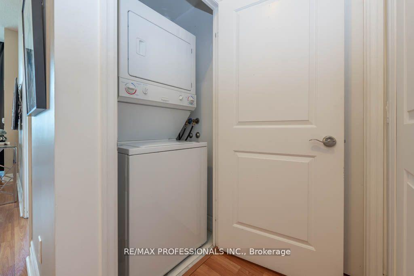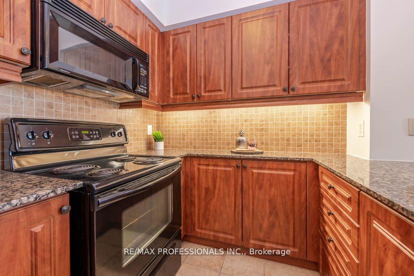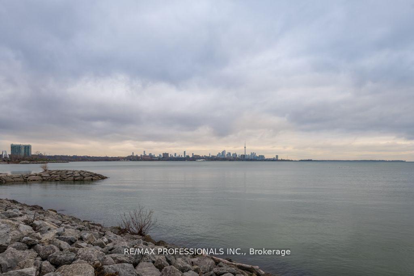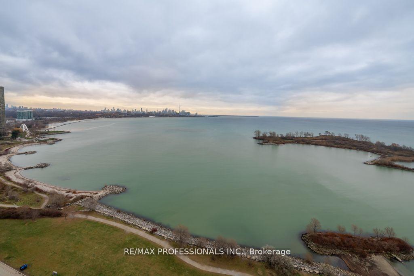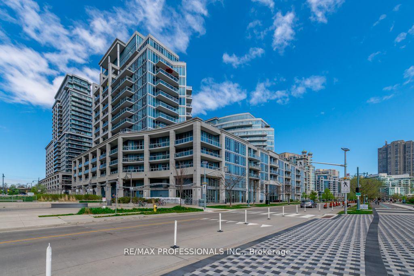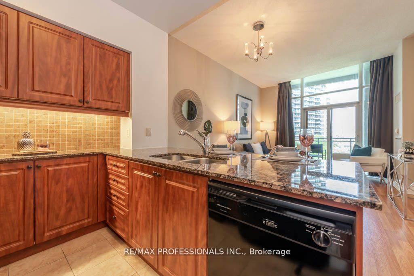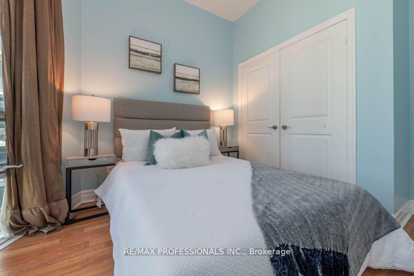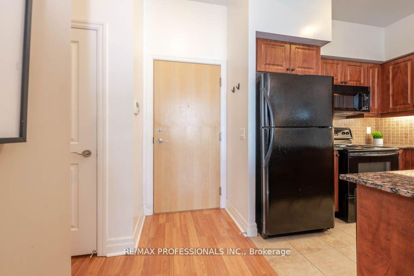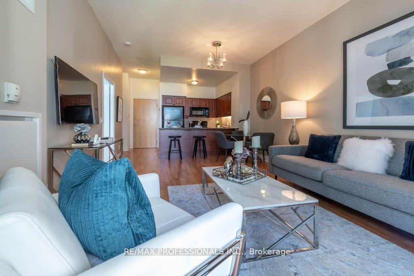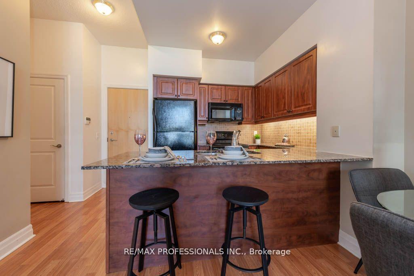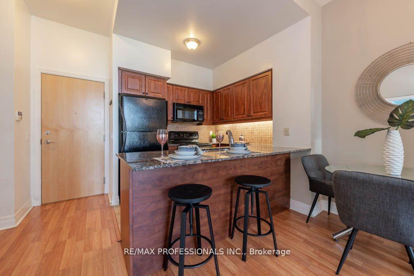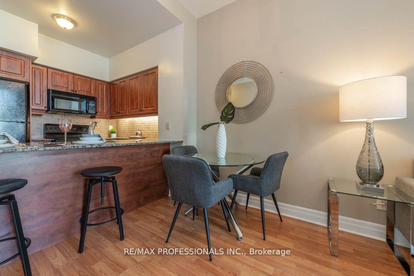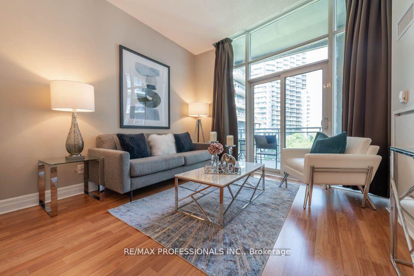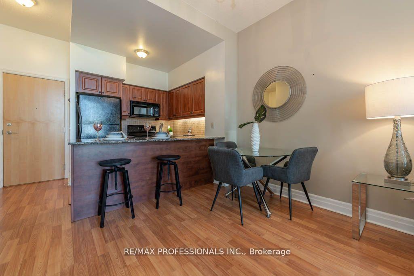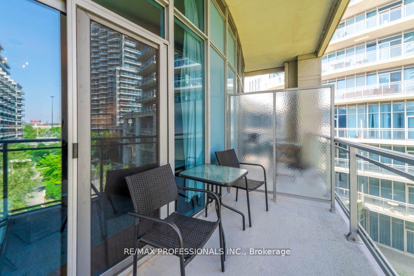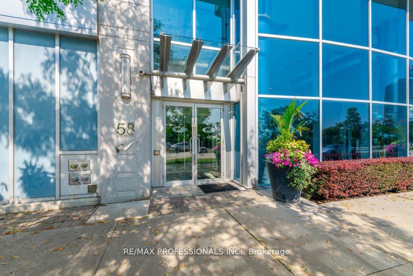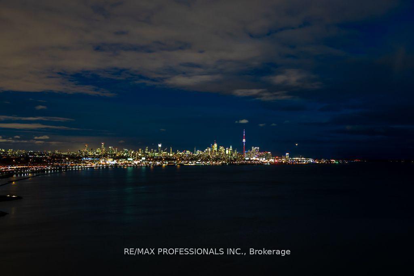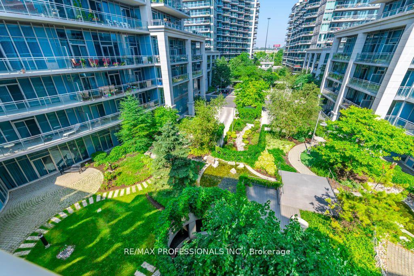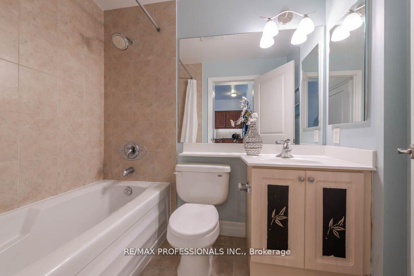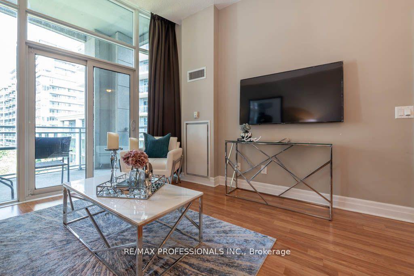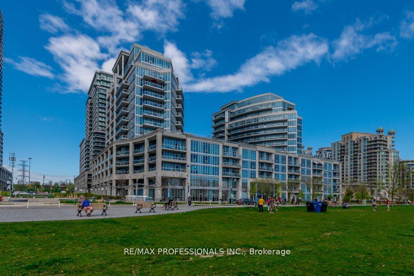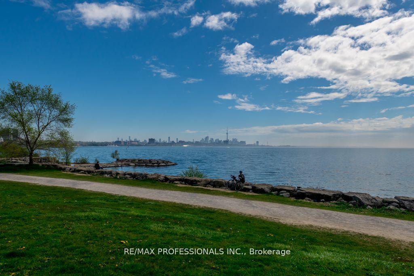$528,888
Available - For Sale
Listing ID: W11916329
58 Marine Parade Dr , Unit 432, Toronto, M8V 4G1, Ontario
| Discover your ideal first home! This charming 1-bedroom, 1-bathroom sanctuary is thoughtfully designed to maximize every inch. With soaring10-foot ceilings, the space feels airy and welcoming. Step onto your private balcony to soak in the peaceful views of a lush, landscaped courtyard - the perfect escape for relaxation. Just steps from the lake, enjoy scenic trails for serene strolls or outdoor adventures. Convenience is at your fingertips with nearby restaurants, cafes, and easy transit access. The building's top-notch amenities, including a pool, gym, sauna, and24-hour concierge, elevate your lifestyle. A perfect choice for first-time buyers in a vibrant, thriving community. Images Not Recent. |
| Price | $528,888 |
| Taxes: | $2074.34 |
| Maintenance Fee: | 629.47 |
| Address: | 58 Marine Parade Dr , Unit 432, Toronto, M8V 4G1, Ontario |
| Province/State: | Ontario |
| Condo Corporation No | TSCP |
| Level | 4 |
| Unit No | 32 |
| Directions/Cross Streets: | Lakeshore / Parklawn |
| Rooms: | 5 |
| Bedrooms: | 1 |
| Bedrooms +: | |
| Kitchens: | 1 |
| Family Room: | N |
| Basement: | None |
| Property Type: | Condo Apt |
| Style: | Apartment |
| Exterior: | Concrete |
| Garage Type: | Underground |
| Garage(/Parking)Space: | 1.00 |
| Drive Parking Spaces: | 0 |
| Park #1 | |
| Parking Type: | Owned |
| Exposure: | N |
| Balcony: | Open |
| Locker: | None |
| Pet Permited: | Restrict |
| Approximatly Square Footage: | 500-599 |
| Maintenance: | 629.47 |
| CAC Included: | Y |
| Water Included: | Y |
| Heat Included: | Y |
| Parking Included: | Y |
| Fireplace/Stove: | N |
| Heat Source: | Gas |
| Heat Type: | Heat Pump |
| Central Air Conditioning: | Central Air |
| Central Vac: | N |
| Ensuite Laundry: | Y |
$
%
Years
This calculator is for demonstration purposes only. Always consult a professional
financial advisor before making personal financial decisions.
| Although the information displayed is believed to be accurate, no warranties or representations are made of any kind. |
| RE/MAX PROFESSIONALS INC. |
|
|

Dir:
1-866-382-2968
Bus:
416-548-7854
Fax:
416-981-7184
| Book Showing | Email a Friend |
Jump To:
At a Glance:
| Type: | Condo - Condo Apt |
| Area: | Toronto |
| Municipality: | Toronto |
| Neighbourhood: | Mimico |
| Style: | Apartment |
| Tax: | $2,074.34 |
| Maintenance Fee: | $629.47 |
| Beds: | 1 |
| Baths: | 1 |
| Garage: | 1 |
| Fireplace: | N |
Locatin Map:
Payment Calculator:
- Color Examples
- Green
- Black and Gold
- Dark Navy Blue And Gold
- Cyan
- Black
- Purple
- Gray
- Blue and Black
- Orange and Black
- Red
- Magenta
- Gold
- Device Examples

