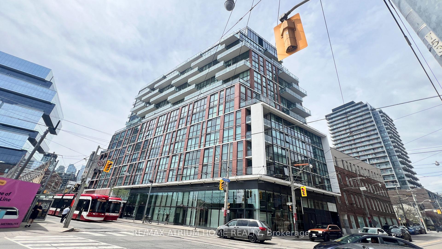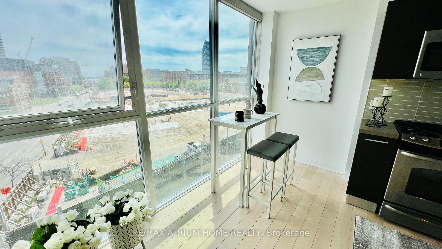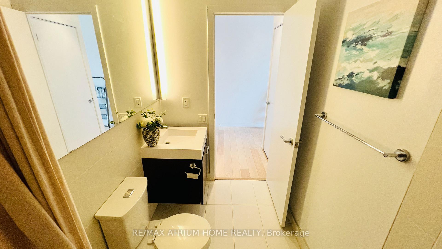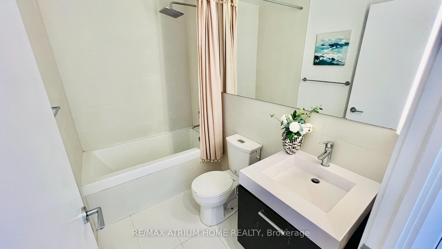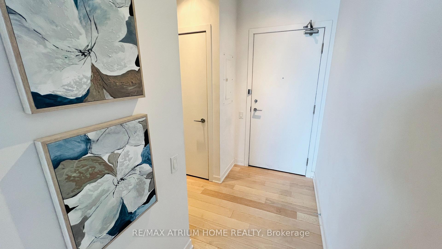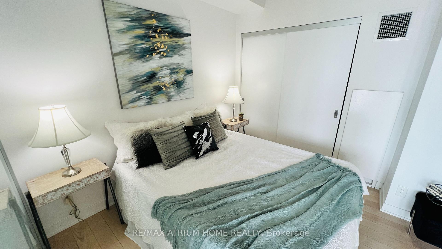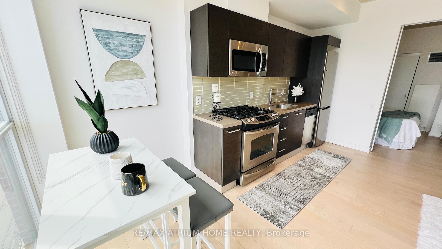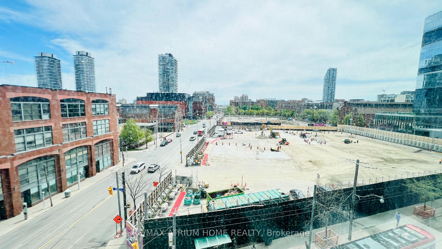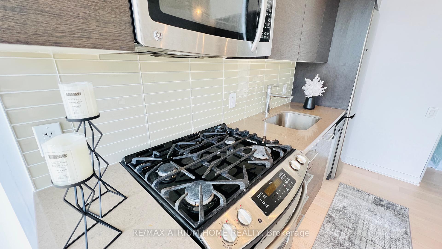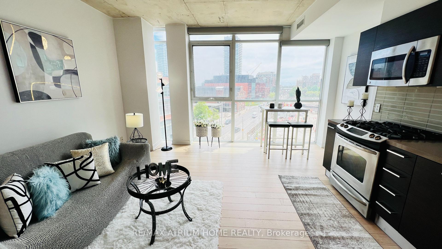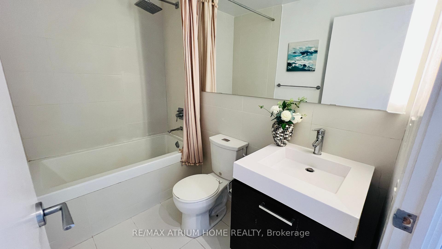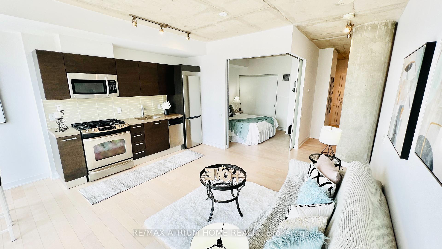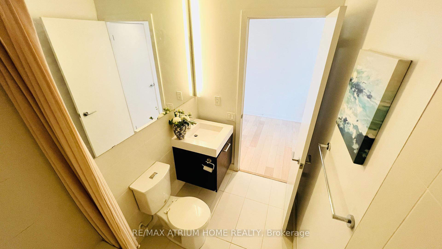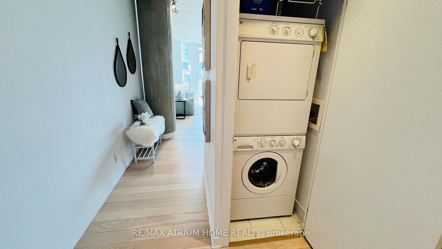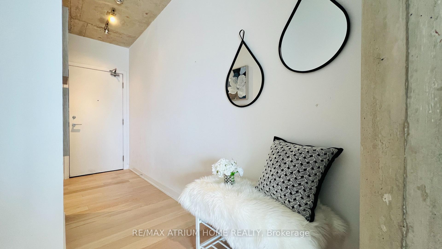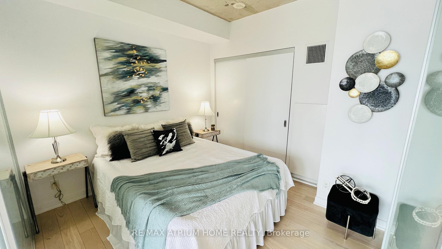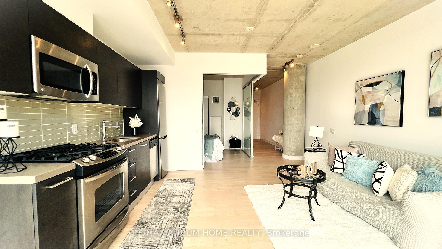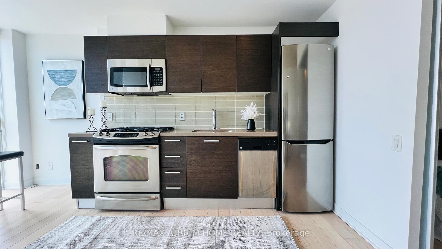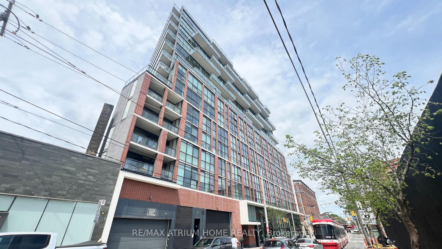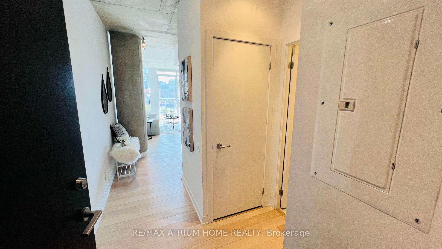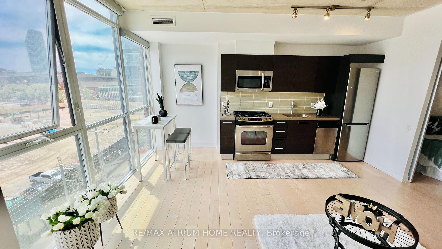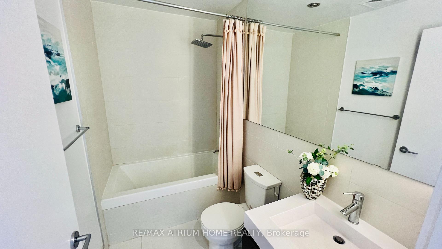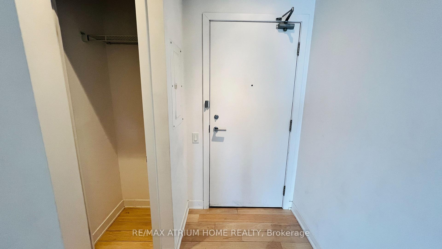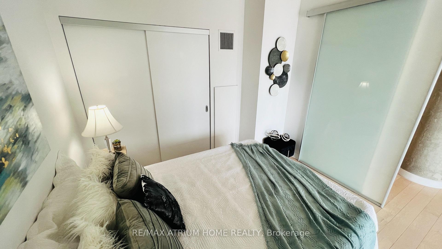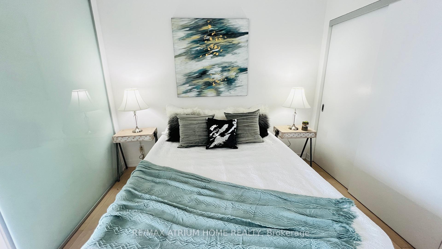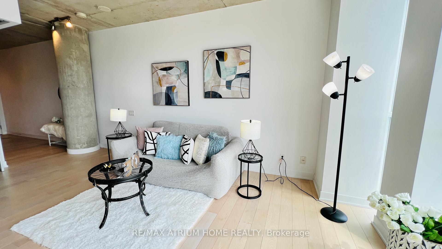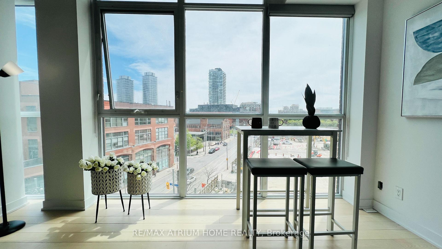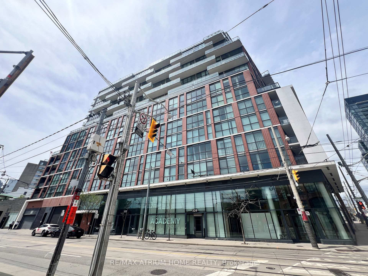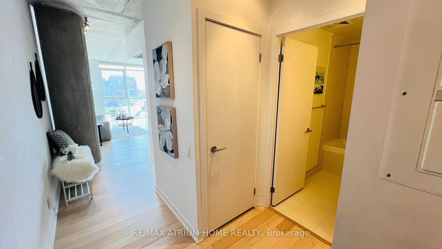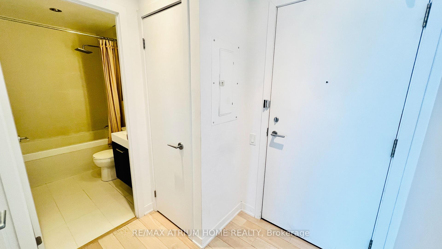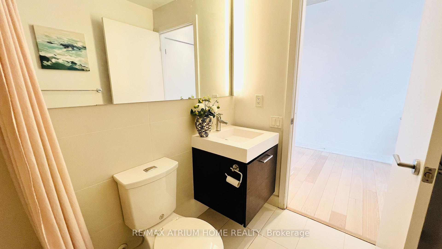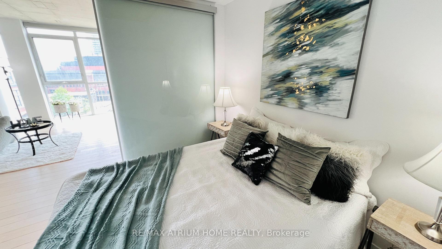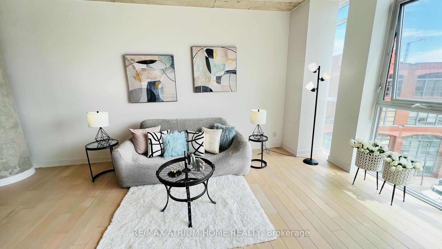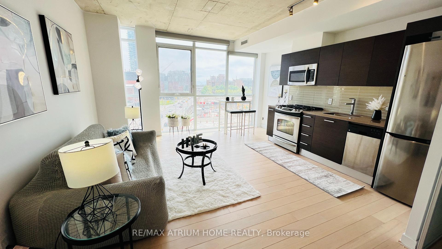$499,000
Available - For Sale
Listing ID: C11914297
318 King St East , Unit 508, Toronto, M5A 0C1, Ontario
| Absolutely a must-see! This captivating 1-bedroom unit, facing south, offers not just a home but a lifestyle. Imagine waking up to sun-kissed mornings and vibrant city views. Conveniently located, you have a streetcar right at your doorstep, ensuring seamless connectivity to all Toronto has to offer. Step inside to discover a meticulously maintained space, boasting modern amenities such as a gas range, elevating your quality of living. With loft ceilings, dimmable pot lights, and low maintenance, this property is designed for both comfort and style. Perfect for the urban dweller, commuting anywhere in downtown Toronto is a breeze. Whether it's work or play, you're just moments away. This move-in ready gem is waiting for you! The motivated seller ensures a smooth transition into your new home. Don't miss out on this opportunity to elevate your lifestyle in the heart of the city! |
| Extras: 24/7 concierge service, ample visitor parking, and a chic party room with a kitchen. Step onto the outdoor terrace lounge or retreat to plush guest suites. High-security ensures peace of mind. |
| Price | $499,000 |
| Taxes: | $2125.41 |
| Maintenance Fee: | 404.99 |
| Address: | 318 King St East , Unit 508, Toronto, M5A 0C1, Ontario |
| Province/State: | Ontario |
| Condo Corporation No | TSCC |
| Level | 5 |
| Unit No | 8 |
| Directions/Cross Streets: | King and Parliament |
| Rooms: | 4 |
| Bedrooms: | 1 |
| Bedrooms +: | |
| Kitchens: | 1 |
| Family Room: | N |
| Basement: | None |
| Property Type: | Condo Apt |
| Style: | Loft |
| Exterior: | Brick, Concrete |
| Garage Type: | Underground |
| Garage(/Parking)Space: | 0.00 |
| Drive Parking Spaces: | 0 |
| Park #1 | |
| Parking Type: | None |
| Exposure: | S |
| Balcony: | None |
| Locker: | None |
| Pet Permited: | Restrict |
| Approximatly Square Footage: | 500-599 |
| Building Amenities: | Concierge, Party/Meeting Room, Rooftop Deck/Garden, Visitor Parking |
| Property Features: | Clear View, Park, Public Transit |
| Maintenance: | 404.99 |
| CAC Included: | Y |
| Water Included: | Y |
| Common Elements Included: | Y |
| Heat Included: | Y |
| Building Insurance Included: | Y |
| Fireplace/Stove: | N |
| Heat Source: | Gas |
| Heat Type: | Heat Pump |
| Central Air Conditioning: | Central Air |
| Central Vac: | N |
$
%
Years
This calculator is for demonstration purposes only. Always consult a professional
financial advisor before making personal financial decisions.
| Although the information displayed is believed to be accurate, no warranties or representations are made of any kind. |
| RE/MAX ATRIUM HOME REALTY |
|
|

Dir:
1-866-382-2968
Bus:
416-548-7854
Fax:
416-981-7184
| Book Showing | Email a Friend |
Jump To:
At a Glance:
| Type: | Condo - Condo Apt |
| Area: | Toronto |
| Municipality: | Toronto |
| Neighbourhood: | Moss Park |
| Style: | Loft |
| Tax: | $2,125.41 |
| Maintenance Fee: | $404.99 |
| Beds: | 1 |
| Baths: | 1 |
| Fireplace: | N |
Locatin Map:
Payment Calculator:
- Color Examples
- Green
- Black and Gold
- Dark Navy Blue And Gold
- Cyan
- Black
- Purple
- Gray
- Blue and Black
- Orange and Black
- Red
- Magenta
- Gold
- Device Examples

