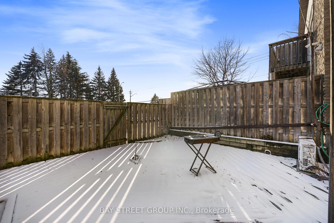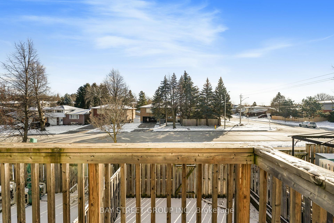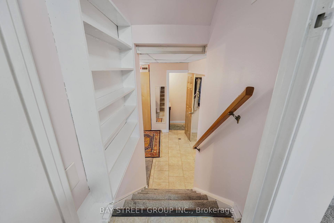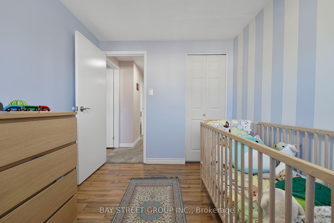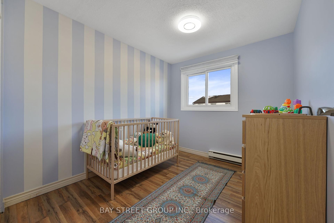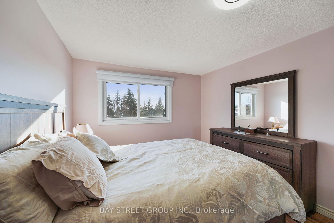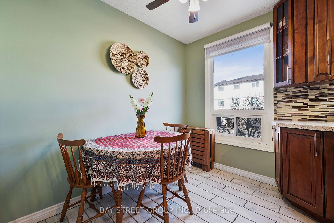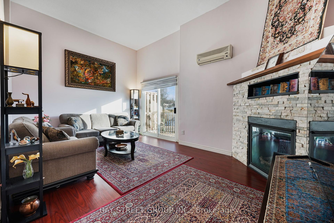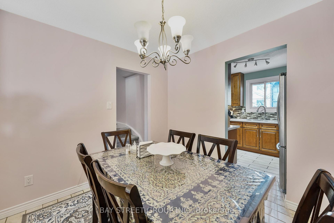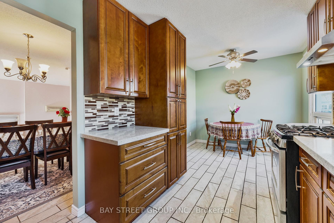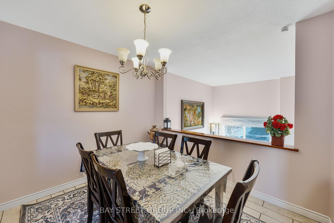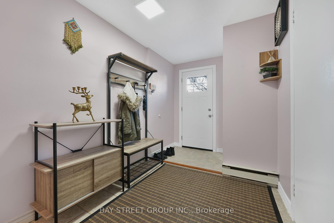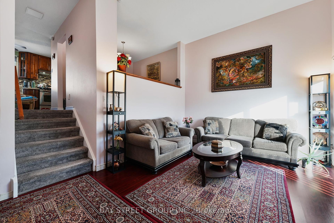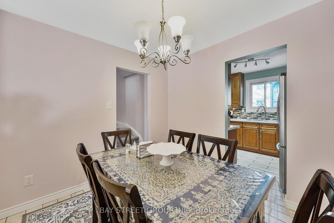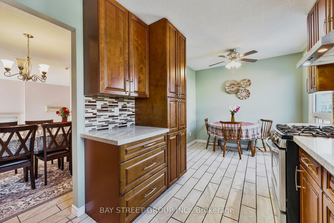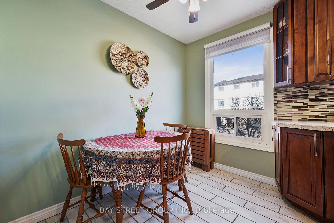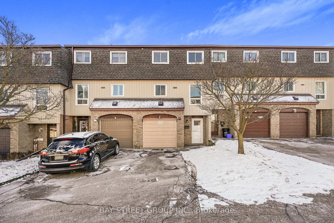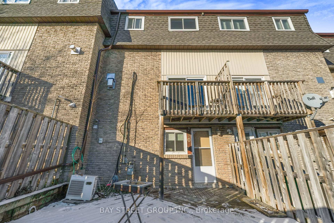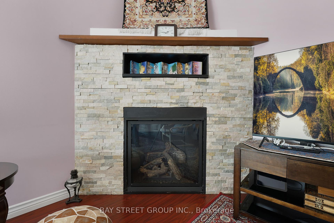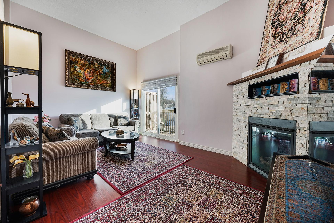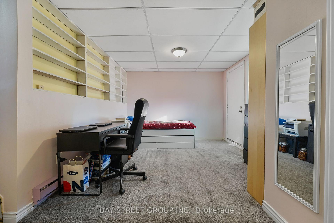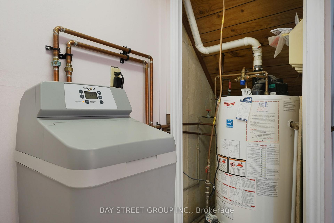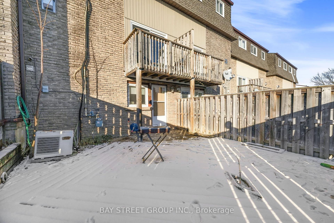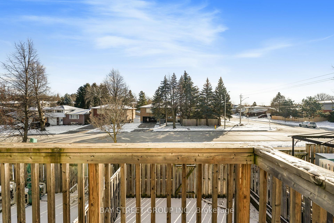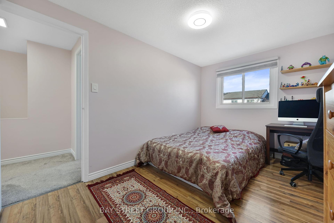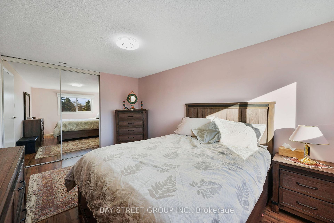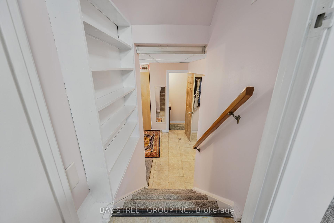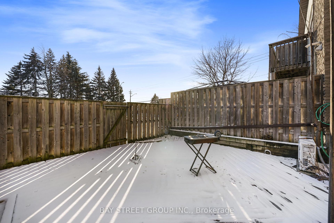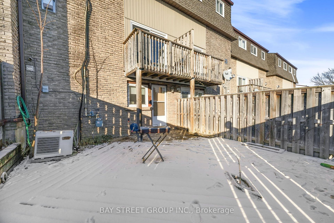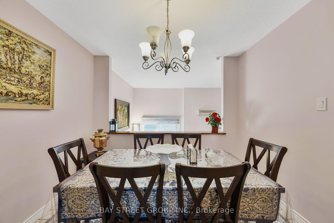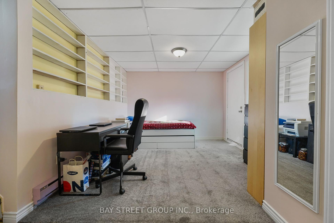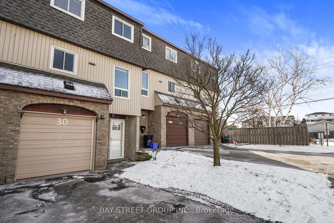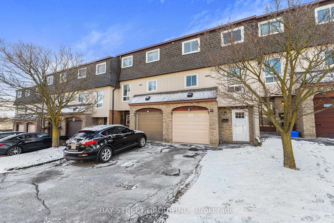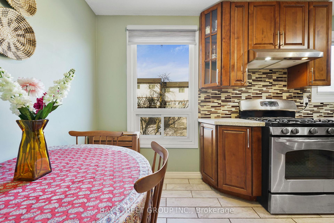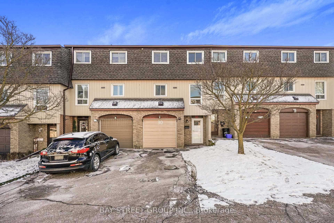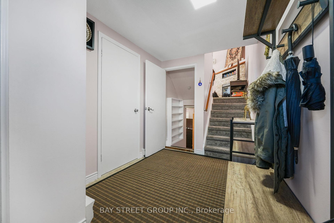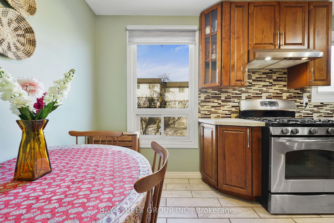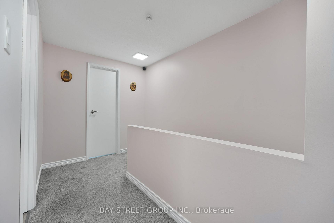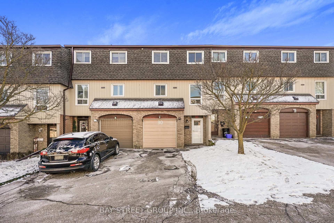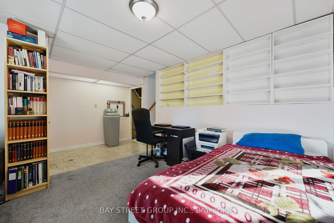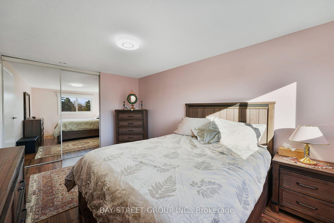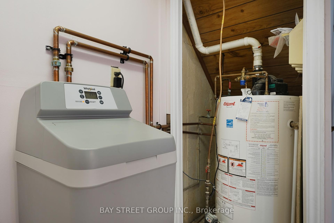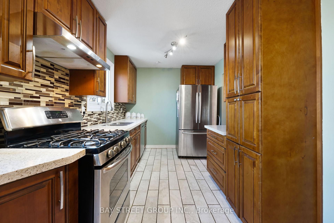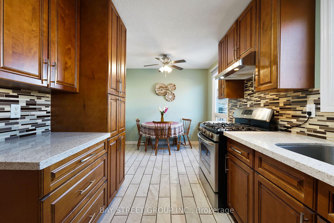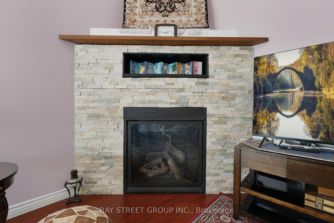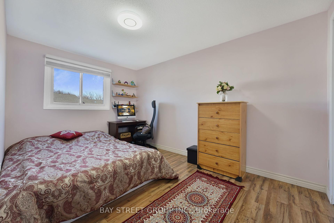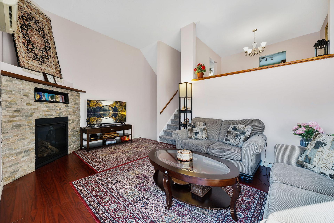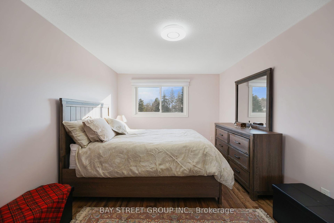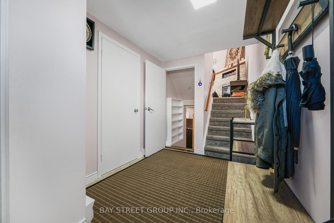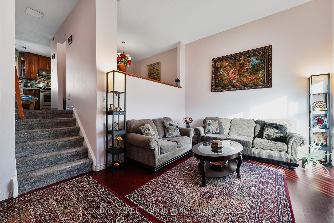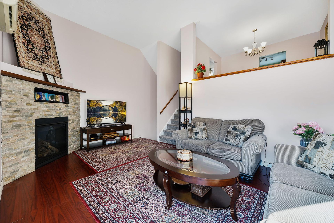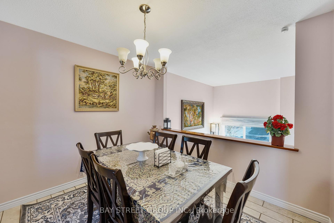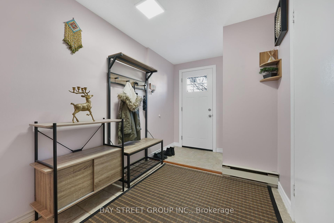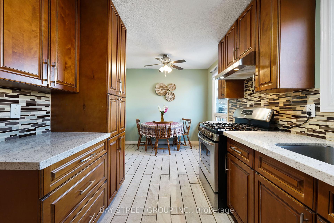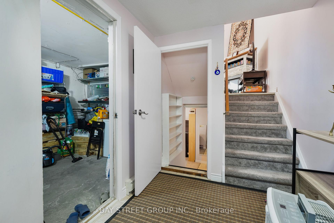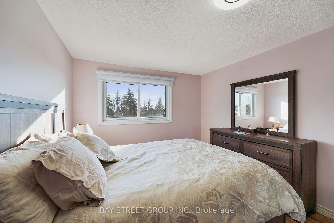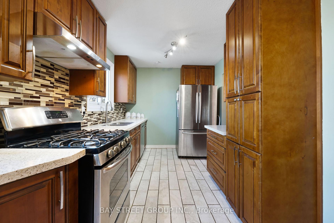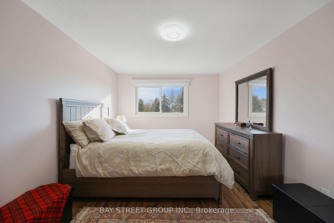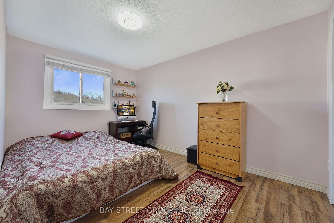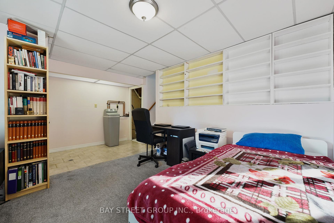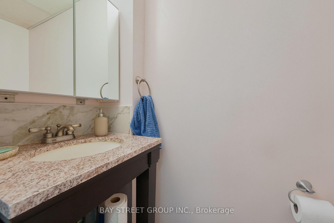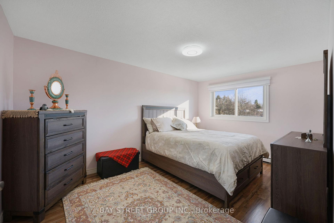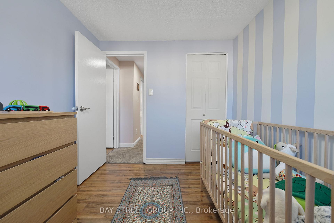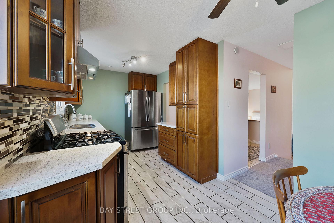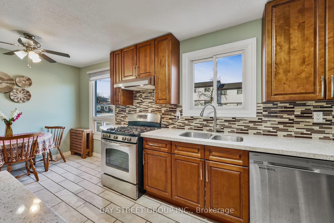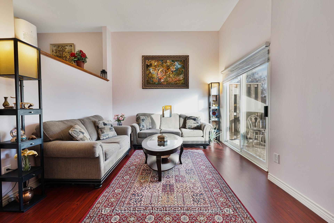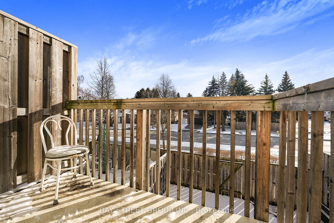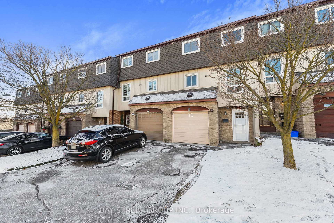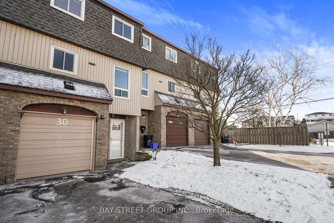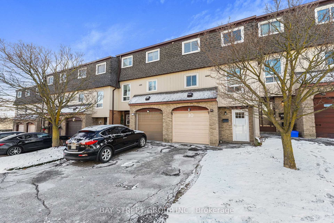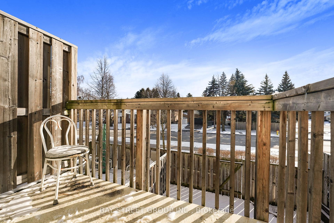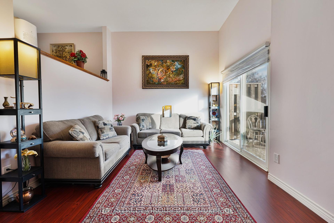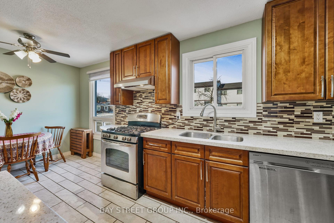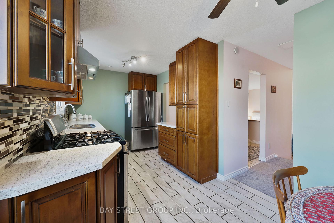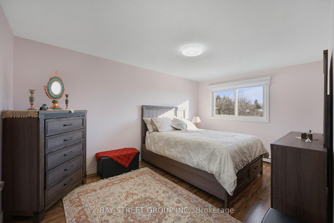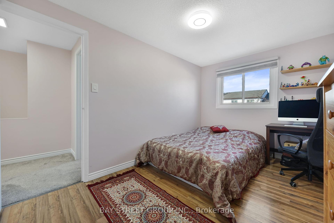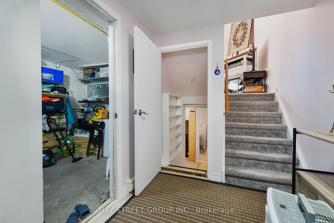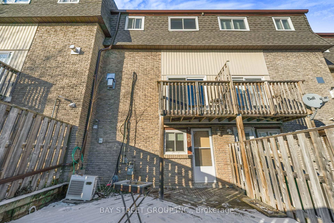$449,000
Available - For Sale
Listing ID: X11916538
80 Old Country Dr , Unit 30, Kitchener, N2E 2E5, Ontario
| Discover the charm of 80 Old Country Dr Unit 30, a beautiful townhome in the heart of Kitchener. This 3-bedroom, 2-bathroom residence offers a welcoming layout, perfect for families or first-time buyers. Nestled in a well-maintained community, its conveniently located near schools, parks, shopping centers, and transit options, ensuring all your daily needs are just moments away. With easy access to major highways, this home combines comfort, convenience, and a prime location. Dont miss this fantastic opportunity!single car garage with inside entry and a beautifullyupdated Kitchen. The large Living Room features a Natural Gas Fireplace, high ceilings, and a walk out to the Deck. Overlooking this Living Roomis a large Dining Room. The beautiful eat-in Kitchen is complimented by Quartz countertops, stainless appliances, and a gas stove. The upperlevel of the Home features 3 good sized Bedrooms and a 4 piece Bathroom. The fully finished lower level of the Home features a Rec. Room, 2piece bath and a walk-out to the fully fenced patio. |
| Extras: BBQs Permitted, Visitor Parking, Pets allowed, Central Vacum //Private Drive Single Wide/Built-In Garage Inside Entry. NEWLY UPDATED ROOF 2024, FRONT DOOR 2024, WATER SOFTENER 2023 AND CENTRAL VACUUM 2024, Full Security System |
| Price | $449,000 |
| Taxes: | $2496.00 |
| Maintenance Fee: | 480.07 |
| Address: | 80 Old Country Dr , Unit 30, Kitchener, N2E 2E5, Ontario |
| Province/State: | Ontario |
| Condo Corporation No | Water |
| Level | 1 |
| Unit No | 30 |
| Directions/Cross Streets: | Strasburg Rd and Old country |
| Rooms: | 7 |
| Rooms +: | 1 |
| Bedrooms: | 3 |
| Bedrooms +: | 1 |
| Kitchens: | 1 |
| Family Room: | Y |
| Basement: | Fin W/O, Full |
| Approximatly Age: | 31-50 |
| Property Type: | Condo Townhouse |
| Style: | Stacked Townhse |
| Exterior: | Alum Siding, Brick |
| Garage Type: | Attached |
| Garage(/Parking)Space: | 1.00 |
| Drive Parking Spaces: | 1 |
| Park #1 | |
| Parking Type: | Owned |
| Exposure: | S |
| Balcony: | Open |
| Locker: | Ensuite |
| Pet Permited: | Restrict |
| Approximatly Age: | 31-50 |
| Approximatly Square Footage: | 1400-1599 |
| Maintenance: | 480.07 |
| CAC Included: | Y |
| Water Included: | Y |
| Common Elements Included: | Y |
| Parking Included: | Y |
| Building Insurance Included: | Y |
| Fireplace/Stove: | Y |
| Heat Source: | Gas |
| Heat Type: | Forced Air |
| Central Air Conditioning: | Central Air |
| Central Vac: | Y |
| Ensuite Laundry: | Y |
$
%
Years
This calculator is for demonstration purposes only. Always consult a professional
financial advisor before making personal financial decisions.
| Although the information displayed is believed to be accurate, no warranties or representations are made of any kind. |
| BAY STREET GROUP INC. |
|
|

Dir:
1-866-382-2968
Bus:
416-548-7854
Fax:
416-981-7184
| Virtual Tour | Book Showing | Email a Friend |
Jump To:
At a Glance:
| Type: | Condo - Condo Townhouse |
| Area: | Waterloo |
| Municipality: | Kitchener |
| Style: | Stacked Townhse |
| Approximate Age: | 31-50 |
| Tax: | $2,496 |
| Maintenance Fee: | $480.07 |
| Beds: | 3+1 |
| Baths: | 2 |
| Garage: | 1 |
| Fireplace: | Y |
Locatin Map:
Payment Calculator:
- Color Examples
- Green
- Black and Gold
- Dark Navy Blue And Gold
- Cyan
- Black
- Purple
- Gray
- Blue and Black
- Orange and Black
- Red
- Magenta
- Gold
- Device Examples

