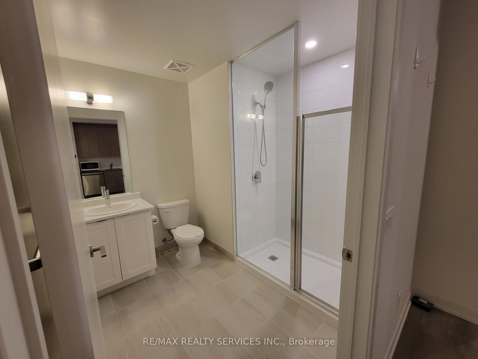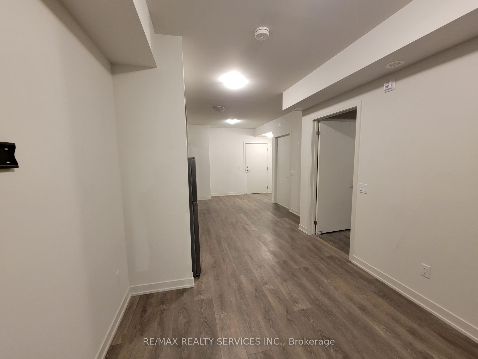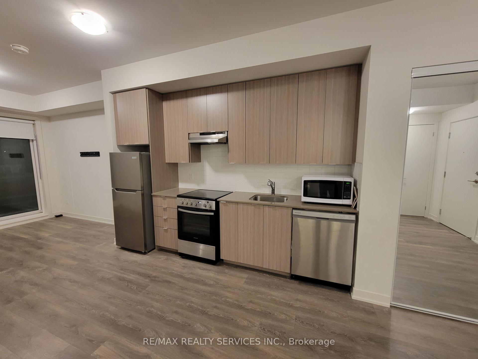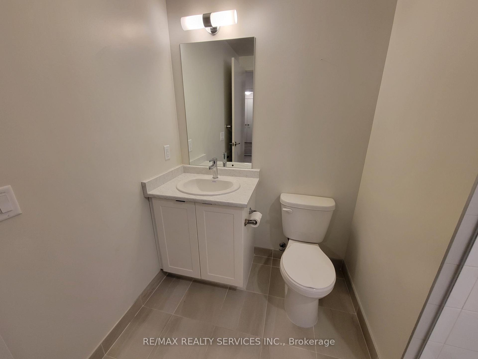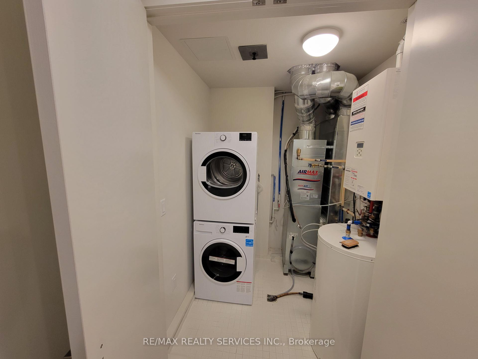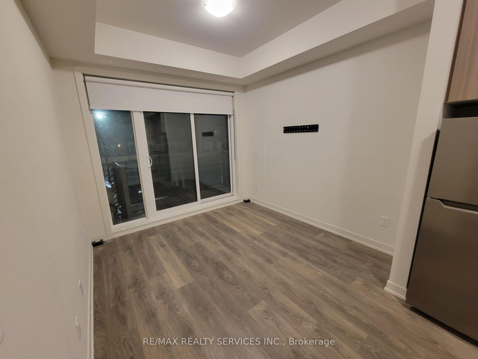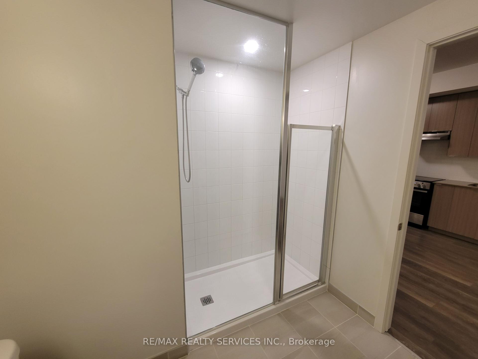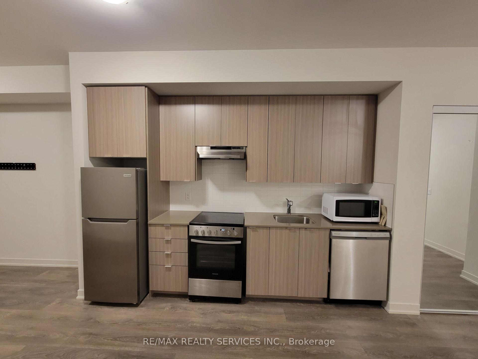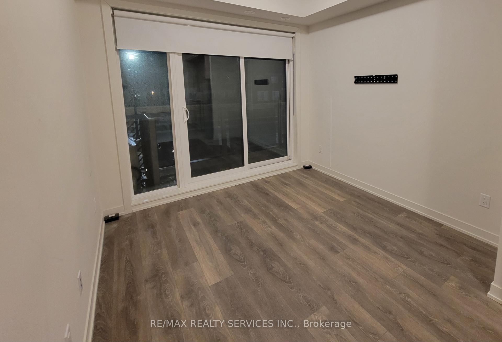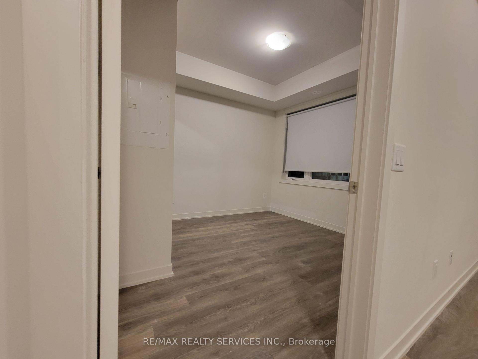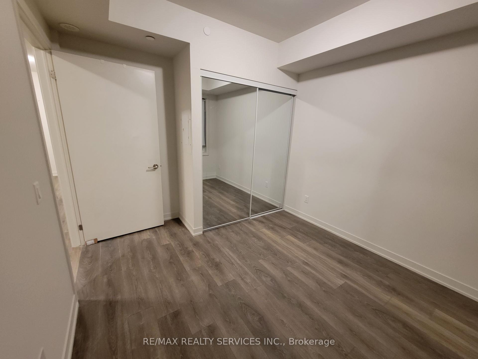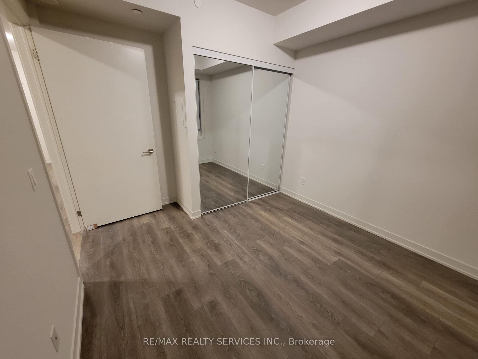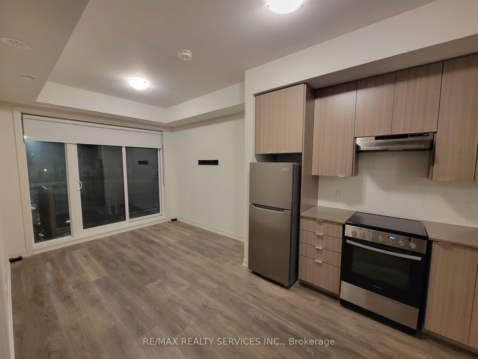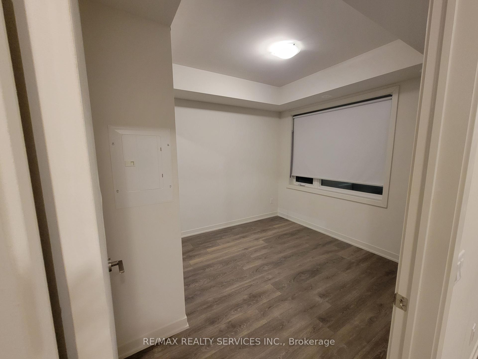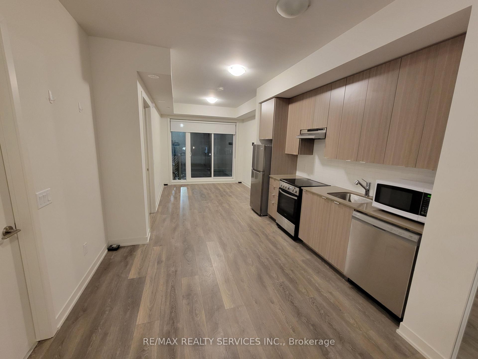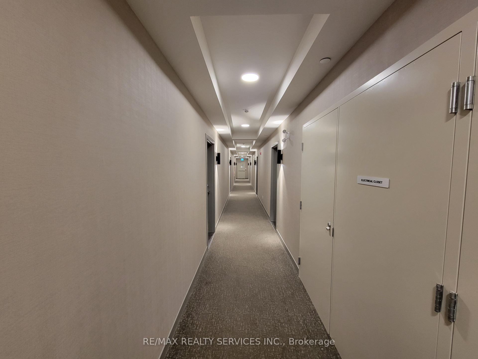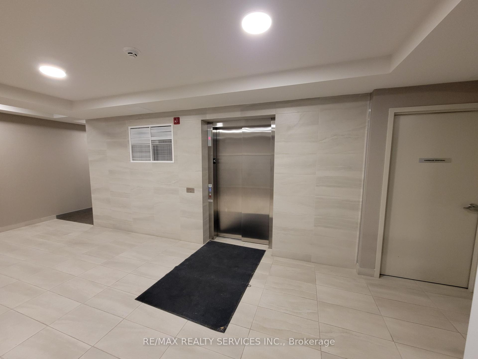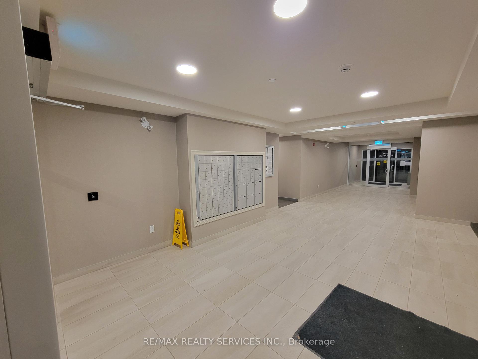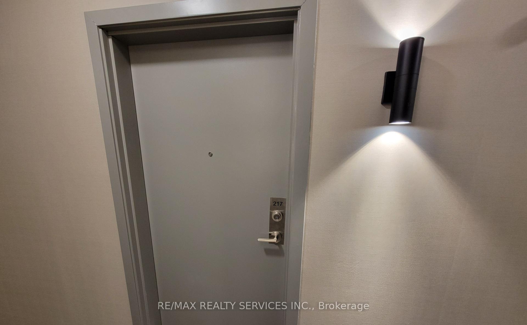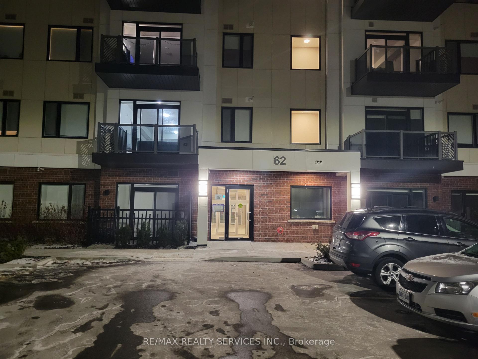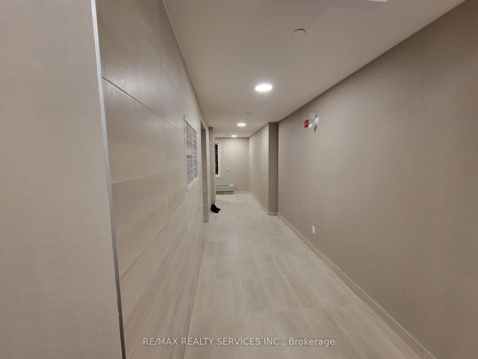$2,400
Available - For Rent
Listing ID: W11913238
62 Sky Harbour Dr , Brampton, L6Y 0C1, Ontario
| Only year old luxury unit is offered for lease. Condominium building built by The Daniels Corporation. The unit highlights a spacious layout with an open concept kitchen, living room and dining room with open balcony space. Perfect home in vibrant area of Brampton. The bedroom offers generous space for comfort living. Features include laminate flooring, quartz kitchen counter top, stainless steel appliances, ensuite washer and dryer, and large windows. enjoy living in a master-planned community in a location that's close to everything in Brampton's Bram west neighborhood. Enjoy the excellent connectivity access to public transit and HWY 401 and 407 area just minutes away. Close to shopping plaza, premium outlet mall, Sheridan College. 10 Minutes to Mount Pleasant GO station. 15 minutes to Downtown Brampton. 5 Minutes to Lionhead Golf Club. |
| Extras: Tenant responsible for all utilities. AAA tenants only - send offers to sellwithvick@gmail.com. Rental application, pay stubs, employment letter, credit report full, references. |
| Price | $2,400 |
| Address: | 62 Sky Harbour Dr , Brampton, L6Y 0C1, Ontario |
| Province/State: | Ontario |
| Condo Corporation No | PSCC |
| Level | 2 |
| Unit No | 17 |
| Directions/Cross Streets: | Mississauga Rd & Steeles Ave. W |
| Rooms: | 4 |
| Bedrooms: | 1 |
| Bedrooms +: | |
| Kitchens: | 1 |
| Family Room: | N |
| Basement: | None |
| Furnished: | N |
| Approximatly Age: | 0-5 |
| Property Type: | Condo Apt |
| Style: | Apartment |
| Exterior: | Brick, Metal/Side |
| Garage Type: | None |
| Garage(/Parking)Space: | 0.00 |
| Drive Parking Spaces: | 1 |
| Park #1 | |
| Parking Spot: | 24 |
| Parking Type: | Owned |
| Legal Description: | Surface |
| Exposure: | Ne |
| Balcony: | Open |
| Locker: | None |
| Pet Permited: | Restrict |
| Approximatly Age: | 0-5 |
| Approximatly Square Footage: | 600-699 |
| Building Amenities: | Bbqs Allowed |
| Property Features: | Clear View, Golf, Library, Park, Public Transit, School |
| CAC Included: | Y |
| Water Included: | Y |
| Common Elements Included: | Y |
| Parking Included: | Y |
| Building Insurance Included: | Y |
| Fireplace/Stove: | N |
| Heat Source: | Gas |
| Heat Type: | Forced Air |
| Central Air Conditioning: | Central Air |
| Central Vac: | N |
| Ensuite Laundry: | Y |
| Although the information displayed is believed to be accurate, no warranties or representations are made of any kind. |
| RE/MAX REALTY SERVICES INC. |
|
|

Dir:
1-866-382-2968
Bus:
416-548-7854
Fax:
416-981-7184
| Book Showing | Email a Friend |
Jump To:
At a Glance:
| Type: | Condo - Condo Apt |
| Area: | Peel |
| Municipality: | Brampton |
| Neighbourhood: | Brampton West |
| Style: | Apartment |
| Approximate Age: | 0-5 |
| Beds: | 1 |
| Baths: | 1 |
| Fireplace: | N |
Locatin Map:
- Color Examples
- Green
- Black and Gold
- Dark Navy Blue And Gold
- Cyan
- Black
- Purple
- Gray
- Blue and Black
- Orange and Black
- Red
- Magenta
- Gold
- Device Examples

