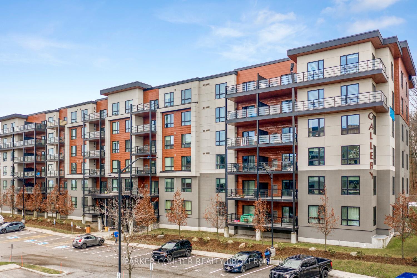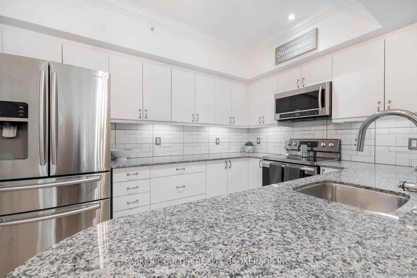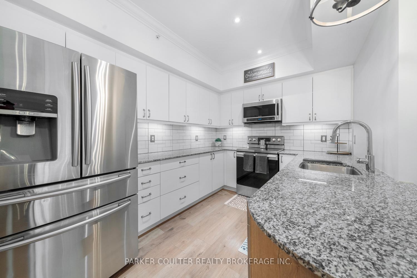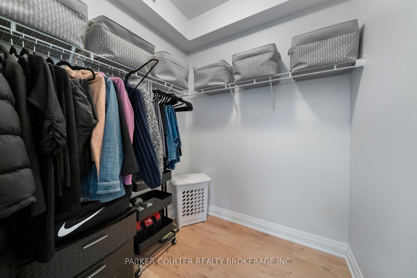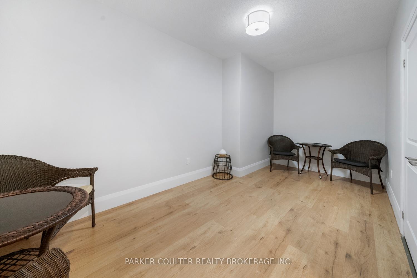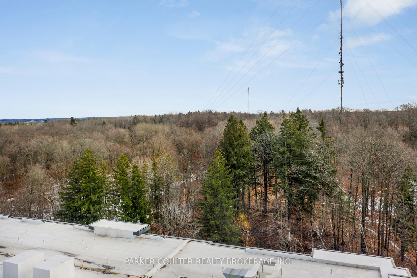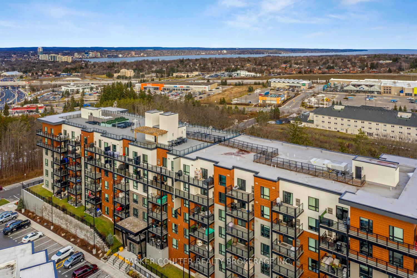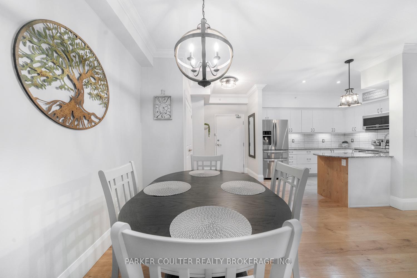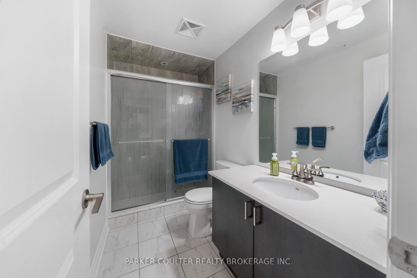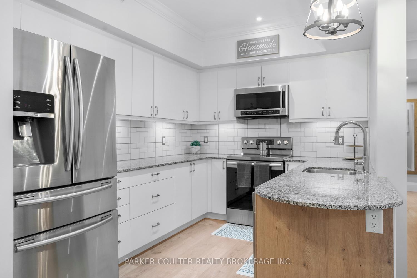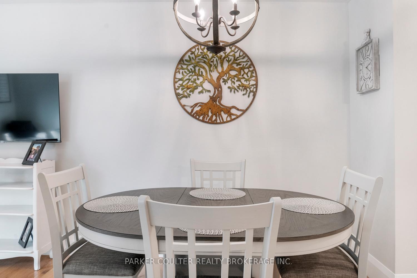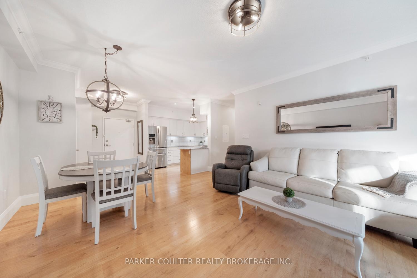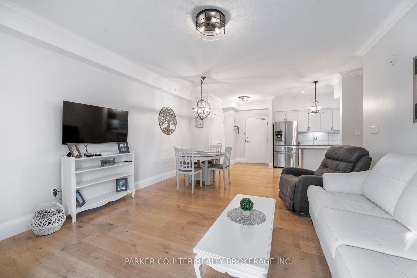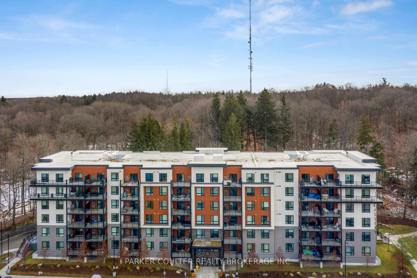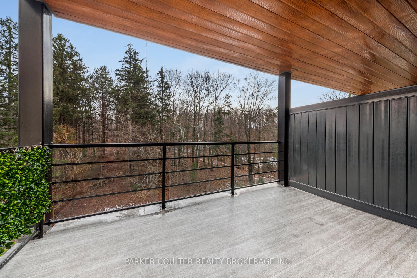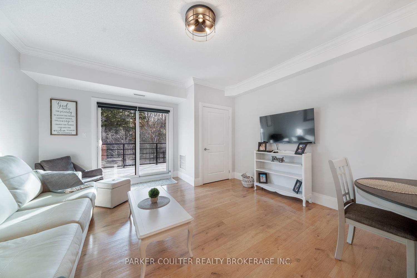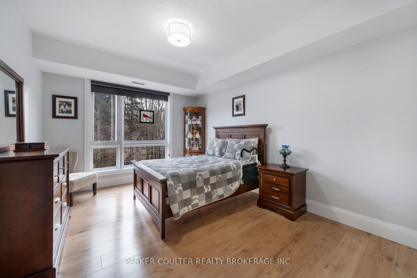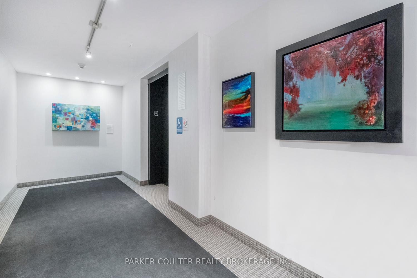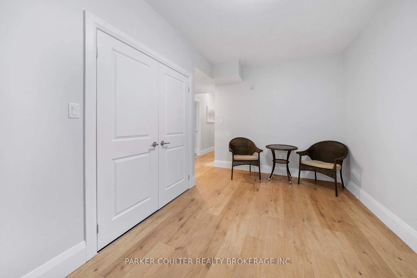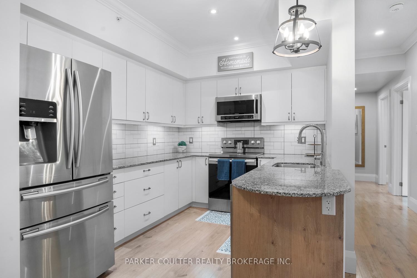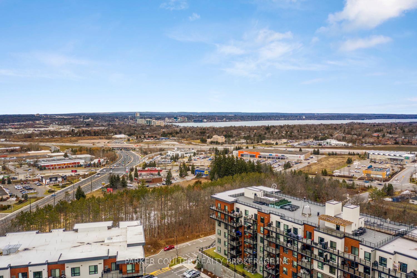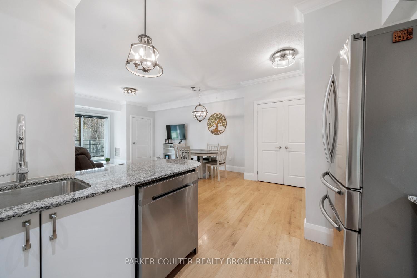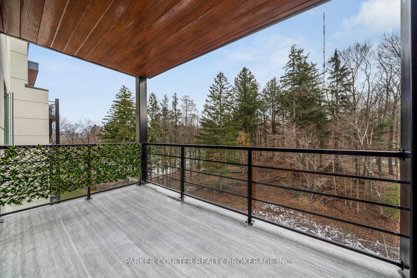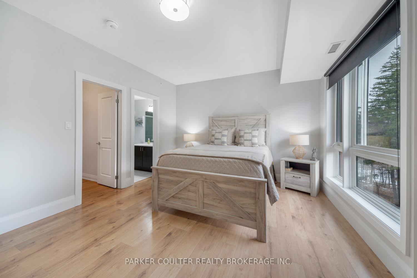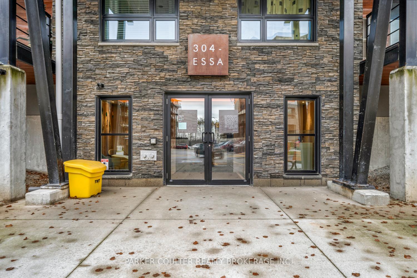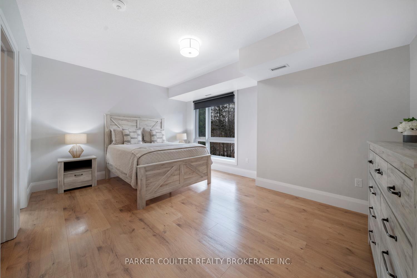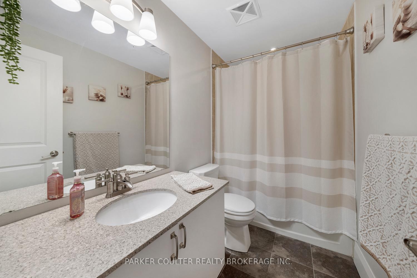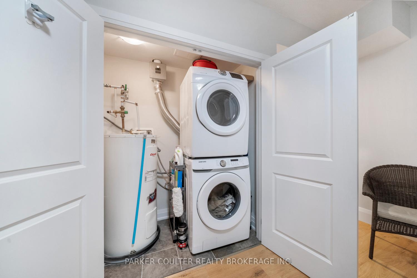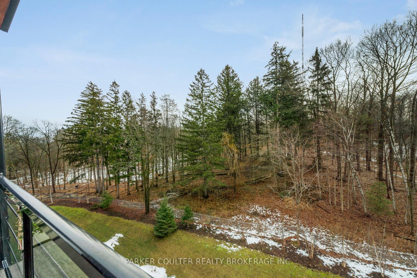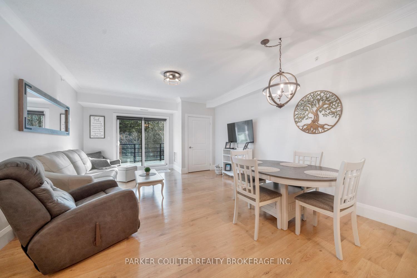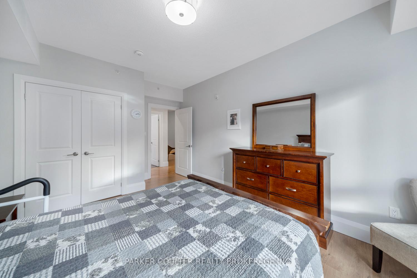$645,000
Available - For Sale
Listing ID: S11912783
304 Essa Rd , Unit 512, Barrie, L9J 0H4, Ontario
| Welcome to your new home in this stunning, updated 2-bedroom plus large den condo, nestled in a serene and private setting overlooking 14 acres of protected forest and nature trails. Located in the highly sought-after community and being built in 2018, this bright and airy suite offers an open-concept design that's perfect for modern living. Upon entering, you'll be greeted by gleaming engineered hardwood floors, fresh paint, and gorgeous 7" baseboards throughout. The spacious living area is flooded with natural light, creating a warm and inviting atmosphere that seamlessly flows into the updated kitchen. Featuring sleek stone countertops, newer S/S appliances, a gorgeous backsplash and ample cabinetry with underlighting. The condo offers two generous bedrooms, including a spacious master suite with a walk-in closet and a luxurious ensuite bathroom your perfect retreat after a long day. The large den provides additional space that could serve as a home office, reading nook, or playroom, adding flexibility to suit your lifestyle. Step outside onto your private balcony and enjoy the peaceful views of the lush, green forest and trails a perfect spot for relaxation or entertaining. Additional features include in-suite laundry and underground parking. This home is ideal for those seeking a tranquil yet convenient lifestyle, with easy access to local amenities, shopping, and major highways. Don't miss the opportunity to live in this exceptional condo with nature at your doorstep. Schedule your showing today! |
| Price | $645,000 |
| Taxes: | $4803.10 |
| Assessment: | $372000 |
| Assessment Year: | 2024 |
| Maintenance Fee: | 654.34 |
| Address: | 304 Essa Rd , Unit 512, Barrie, L9J 0H4, Ontario |
| Province/State: | Ontario |
| Condo Corporation No | 438 |
| Level | 1 |
| Unit No | 512 |
| Locker No | 109 |
| Directions/Cross Streets: | Essa Road, South of HWY 400, North of Veterans Drive |
| Rooms: | 9 |
| Bedrooms: | 2 |
| Bedrooms +: | 1 |
| Kitchens: | 1 |
| Family Room: | N |
| Basement: | None |
| Approximatly Age: | 6-10 |
| Property Type: | Condo Apt |
| Style: | Apartment |
| Exterior: | Stone, Stucco/Plaster |
| Garage Type: | Underground |
| Garage(/Parking)Space: | 1.00 |
| Drive Parking Spaces: | 0 |
| Park #1 | |
| Parking Spot: | 109 |
| Parking Type: | Owned |
| Exposure: | S |
| Balcony: | Open |
| Locker: | Owned |
| Pet Permited: | Restrict |
| Approximatly Age: | 6-10 |
| Approximatly Square Footage: | 1200-1399 |
| Property Features: | Clear View, Grnbelt/Conserv, Hospital, Park, Ravine, School |
| Maintenance: | 654.34 |
| Water Included: | Y |
| Common Elements Included: | Y |
| Parking Included: | Y |
| Building Insurance Included: | Y |
| Fireplace/Stove: | N |
| Heat Source: | Gas |
| Heat Type: | Forced Air |
| Central Air Conditioning: | Central Air |
| Central Vac: | N |
| Ensuite Laundry: | Y |
$
%
Years
This calculator is for demonstration purposes only. Always consult a professional
financial advisor before making personal financial decisions.
| Although the information displayed is believed to be accurate, no warranties or representations are made of any kind. |
| PARKER COULTER REALTY BROKERAGE INC. |
|
|

Dir:
1-866-382-2968
Bus:
416-548-7854
Fax:
416-981-7184
| Book Showing | Email a Friend |
Jump To:
At a Glance:
| Type: | Condo - Condo Apt |
| Area: | Simcoe |
| Municipality: | Barrie |
| Neighbourhood: | 400 West |
| Style: | Apartment |
| Approximate Age: | 6-10 |
| Tax: | $4,803.1 |
| Maintenance Fee: | $654.34 |
| Beds: | 2+1 |
| Baths: | 2 |
| Garage: | 1 |
| Fireplace: | N |
Locatin Map:
Payment Calculator:
- Color Examples
- Green
- Black and Gold
- Dark Navy Blue And Gold
- Cyan
- Black
- Purple
- Gray
- Blue and Black
- Orange and Black
- Red
- Magenta
- Gold
- Device Examples

