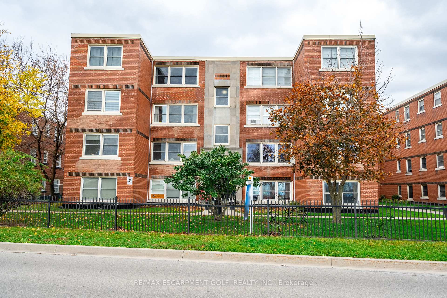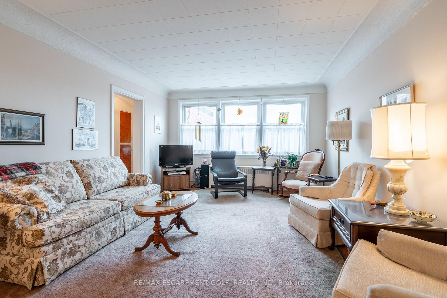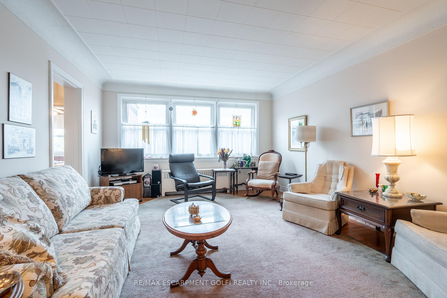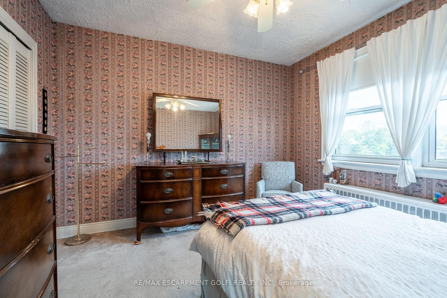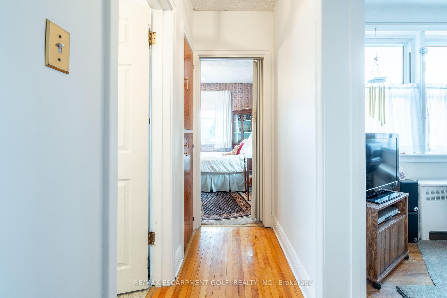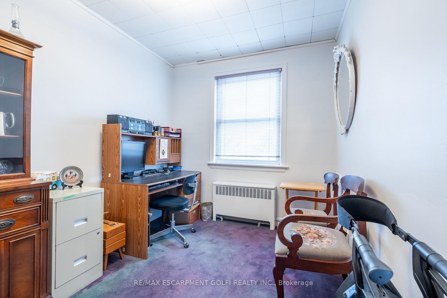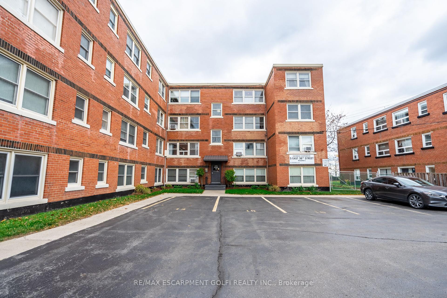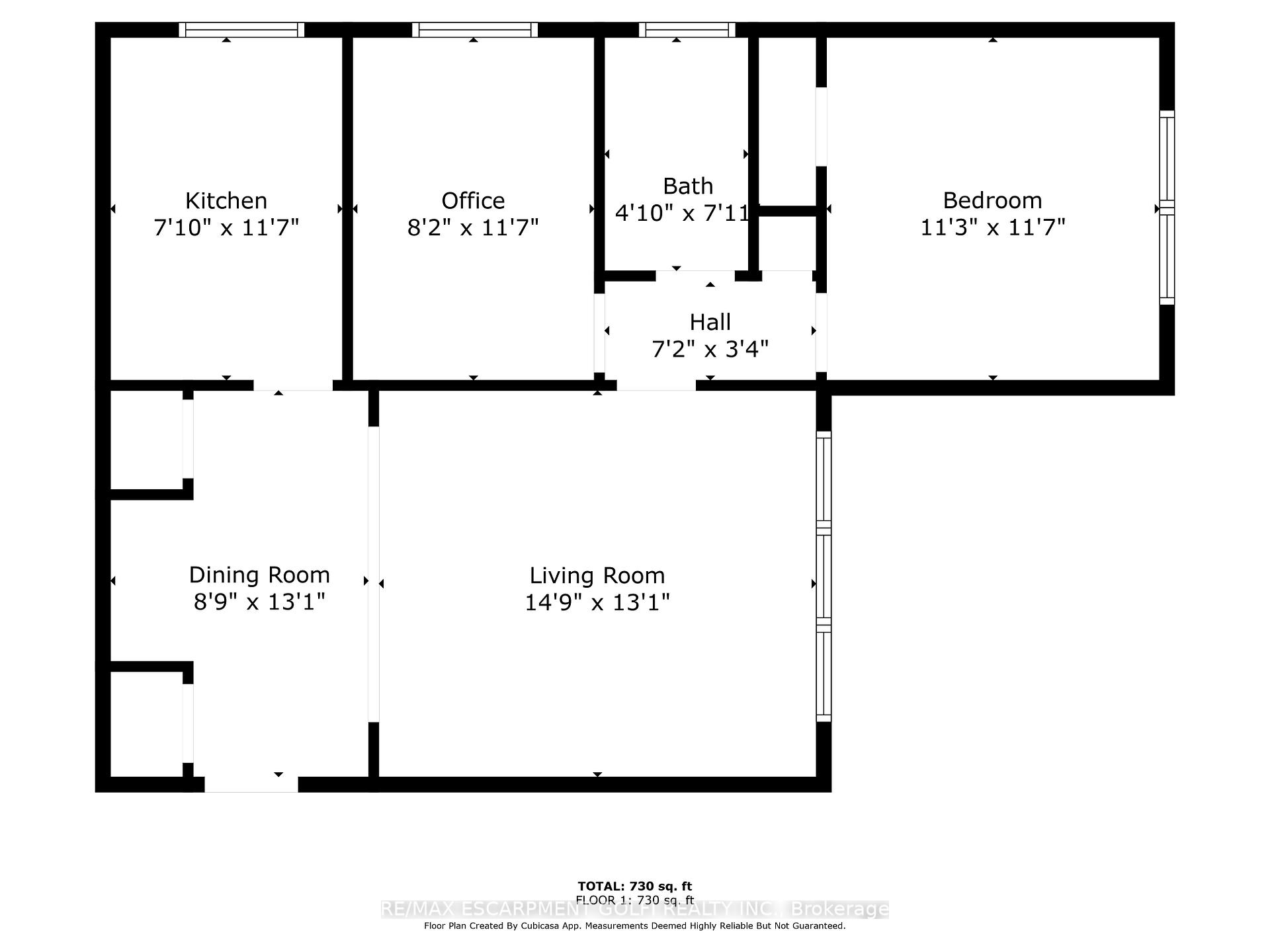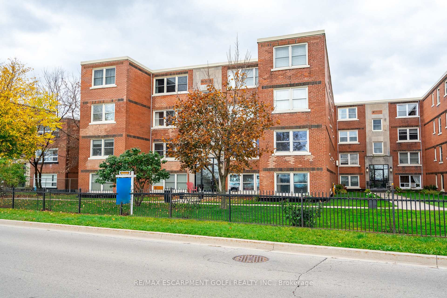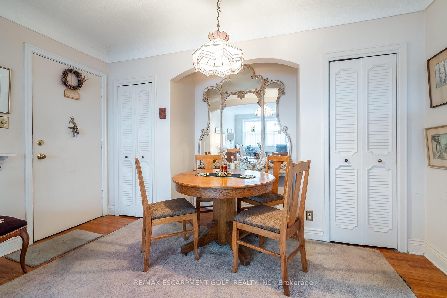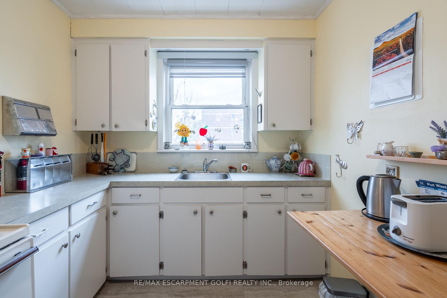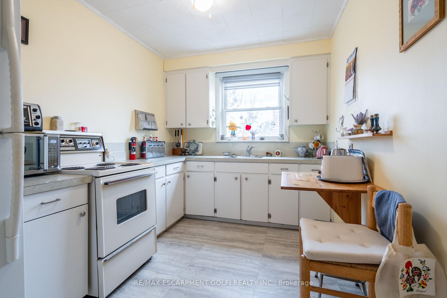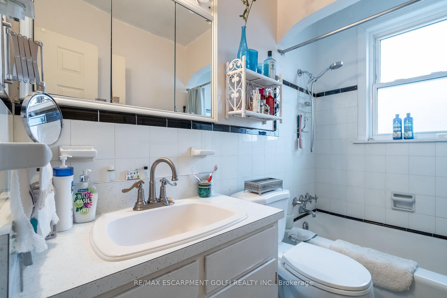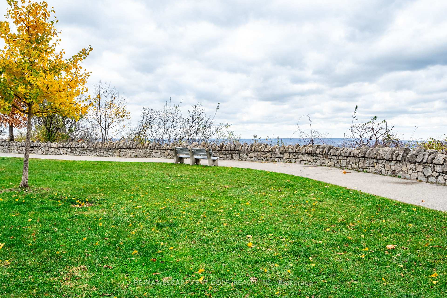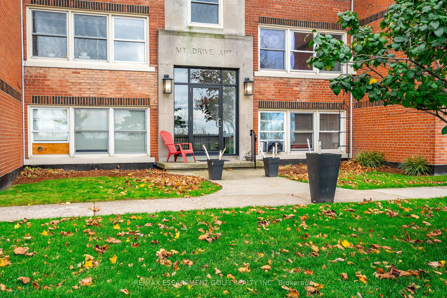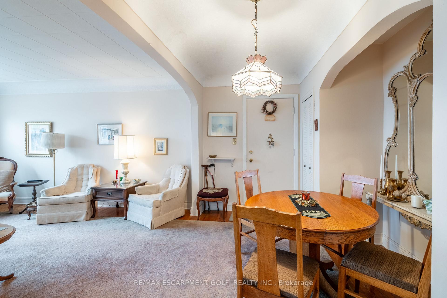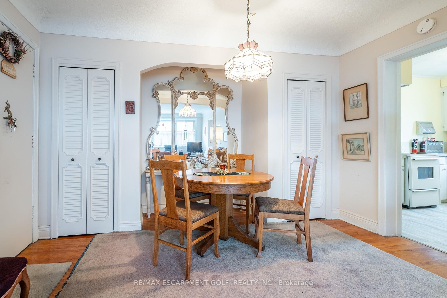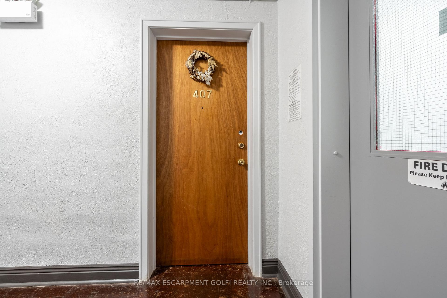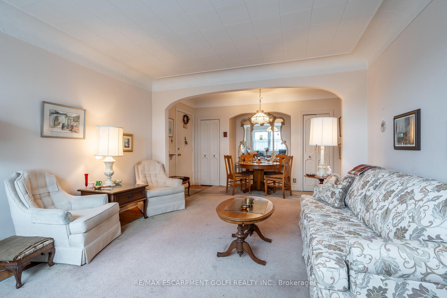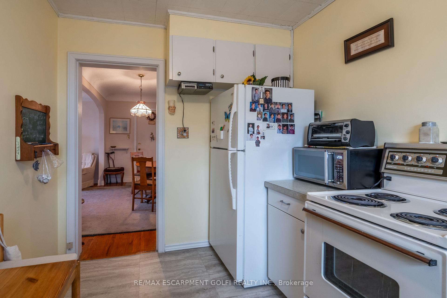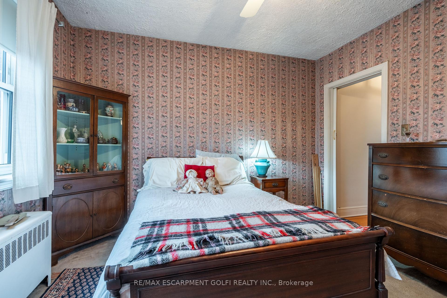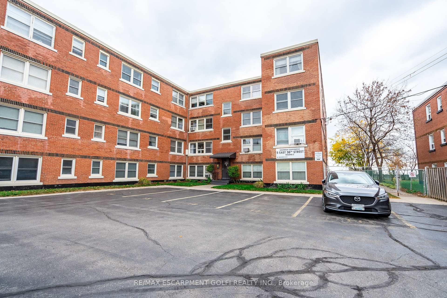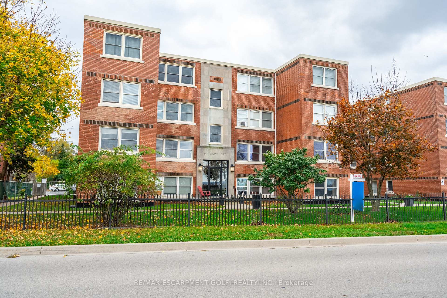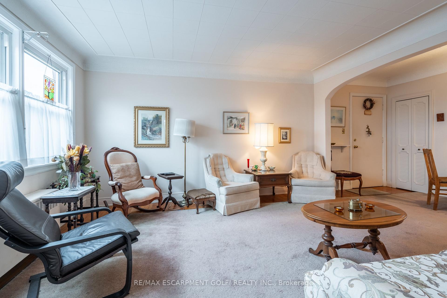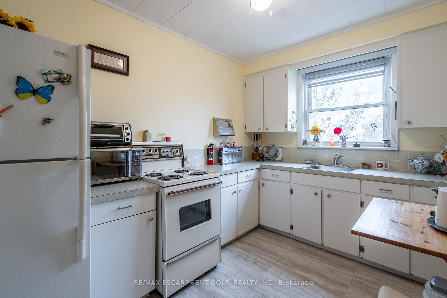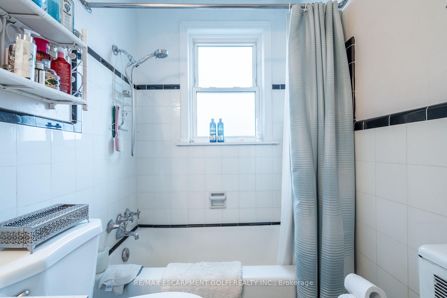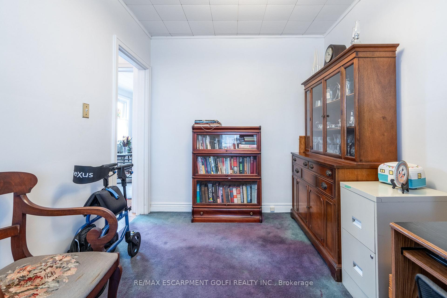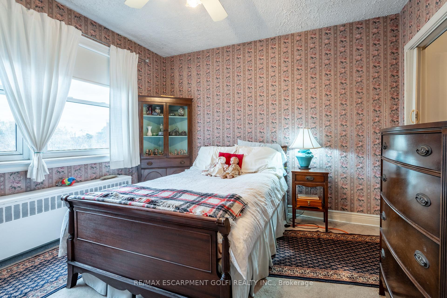$300,000
Available - For Sale
Listing ID: X11913874
5 East 36th St , Unit 407C, Hamilton, L8V 3Y6, Ontario
| Rare Opportunity! Sunlit Penthouse Level Spacious Corner Unit in a Highly Sought-After Complex. Step into this charming, well-loved home, cherished by the same owner for over 20 years! Nestled in a meticulously maintained complex, this unit offers comfort, convenience, and a welcoming community feel. You'll enjoy scenic walks overlooking the water, all while benefiting from low monthly fees. Enjoy being on the penthouse level with no neighbours above. Perfectly situated just 2 minutes from Juravinski Hospital, with quick access to highways, parks ,and everyday amenities, this location truly has it all. Inside, you'll find abundant natural sunlight flooding spacious, well-appointed bedrooms and inviting living spaces. This is more than a lifestyle choice - it's a community to call home. Don't miss out! |
| Price | $300,000 |
| Taxes: | $0.00 |
| Maintenance Fee: | 630.00 |
| Address: | 5 East 36th St , Unit 407C, Hamilton, L8V 3Y6, Ontario |
| Province/State: | Ontario |
| Condo Corporation No | N/A |
| Level | 0 |
| Unit No | 0 |
| Directions/Cross Streets: | Concession to East 36th |
| Rooms: | 5 |
| Bedrooms: | 2 |
| Bedrooms +: | |
| Kitchens: | 1 |
| Family Room: | N |
| Basement: | None |
| Approximatly Age: | 51-99 |
| Property Type: | Co-Op Apt |
| Style: | Apartment |
| Exterior: | Brick |
| Garage Type: | None |
| Garage(/Parking)Space: | 0.00 |
| Drive Parking Spaces: | 0 |
| Park #1 | |
| Parking Type: | None |
| Exposure: | N |
| Balcony: | None |
| Locker: | Exclusive |
| Pet Permited: | Restrict |
| Retirement Home: | N |
| Approximatly Age: | 51-99 |
| Approximatly Square Footage: | 700-799 |
| Property Features: | Hospital, Park, Public Transit, School |
| Maintenance: | 630.00 |
| Water Included: | Y |
| Common Elements Included: | Y |
| Heat Included: | Y |
| Building Insurance Included: | Y |
| Fireplace/Stove: | N |
| Heat Source: | Electric |
| Heat Type: | Radiant |
| Central Air Conditioning: | Window Unit |
| Central Vac: | N |
| Elevator Lift: | N |
$
%
Years
This calculator is for demonstration purposes only. Always consult a professional
financial advisor before making personal financial decisions.
| Although the information displayed is believed to be accurate, no warranties or representations are made of any kind. |
| RE/MAX ESCARPMENT GOLFI REALTY INC. |
|
|

Dir:
1-866-382-2968
Bus:
416-548-7854
Fax:
416-981-7184
| Book Showing | Email a Friend |
Jump To:
At a Glance:
| Type: | Condo - Co-Op Apt |
| Area: | Hamilton |
| Municipality: | Hamilton |
| Neighbourhood: | Raleigh |
| Style: | Apartment |
| Approximate Age: | 51-99 |
| Maintenance Fee: | $630 |
| Beds: | 2 |
| Baths: | 1 |
| Fireplace: | N |
Locatin Map:
Payment Calculator:
- Color Examples
- Green
- Black and Gold
- Dark Navy Blue And Gold
- Cyan
- Black
- Purple
- Gray
- Blue and Black
- Orange and Black
- Red
- Magenta
- Gold
- Device Examples

