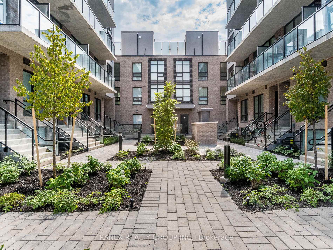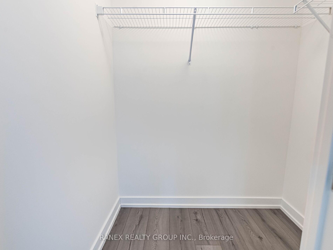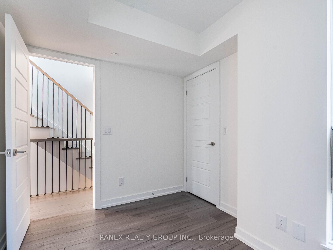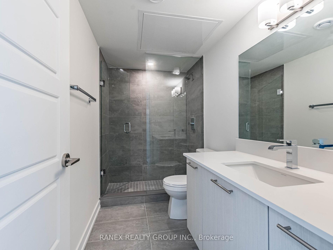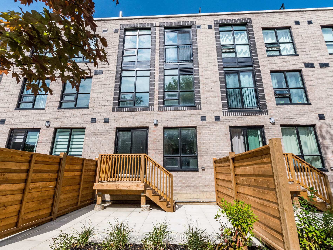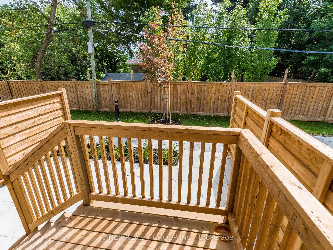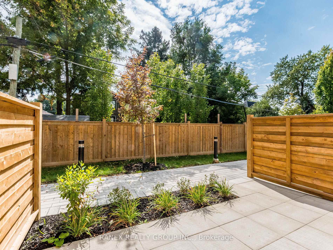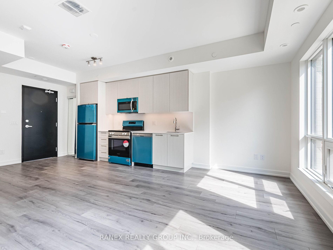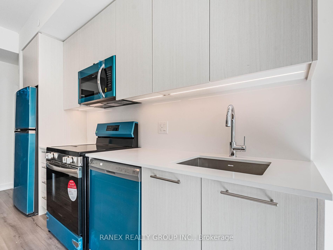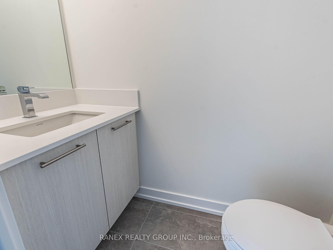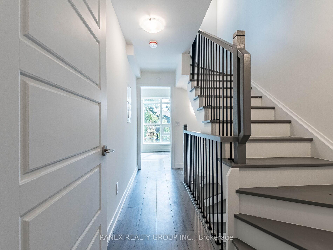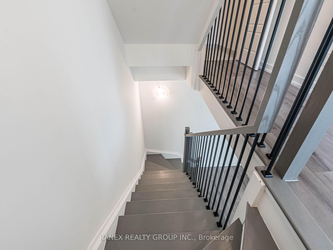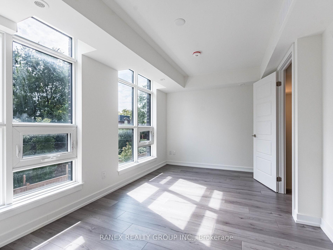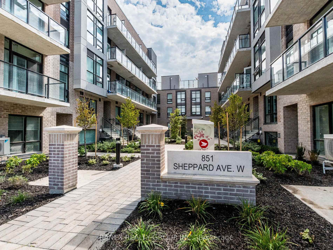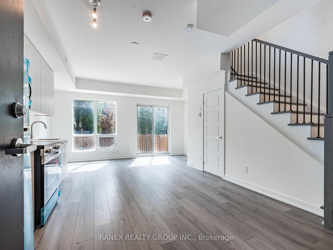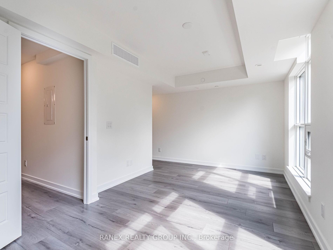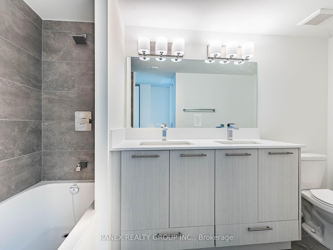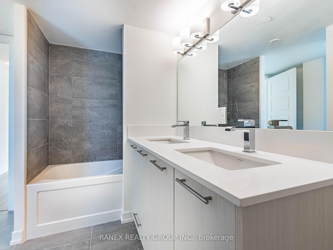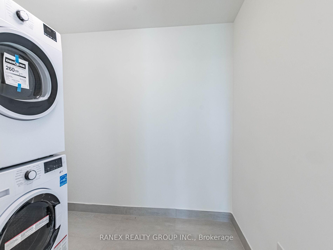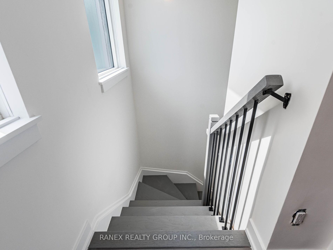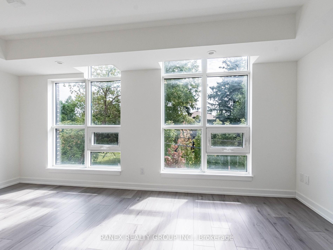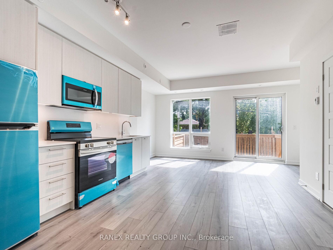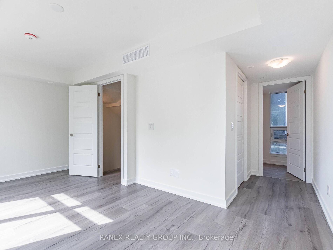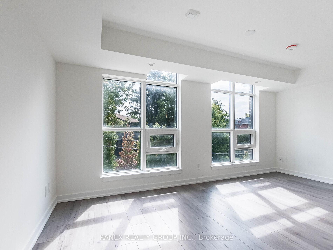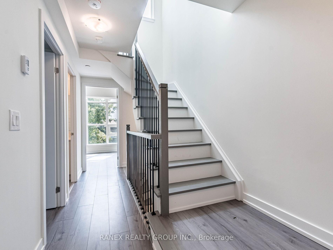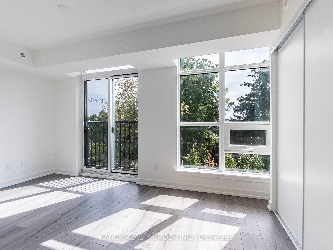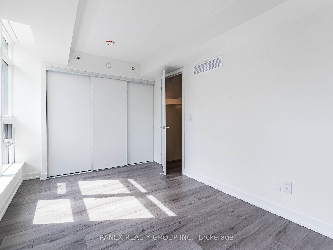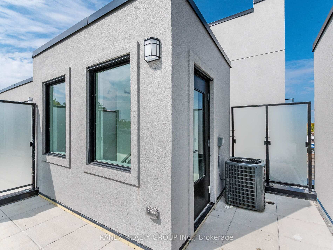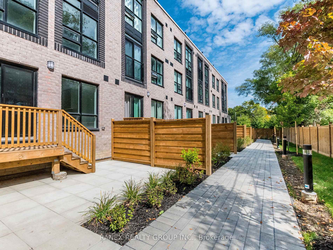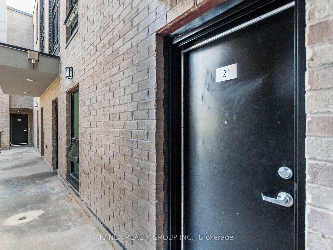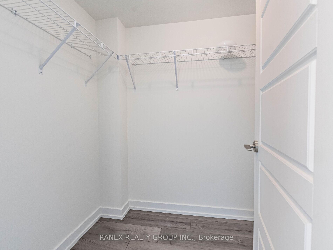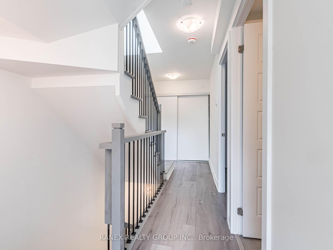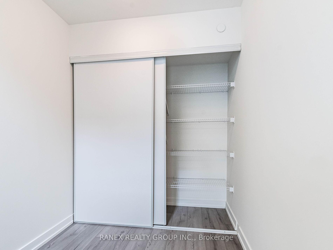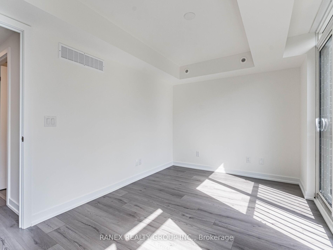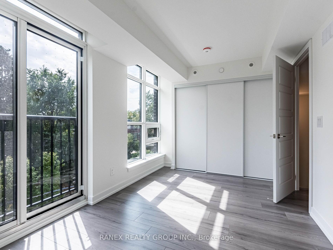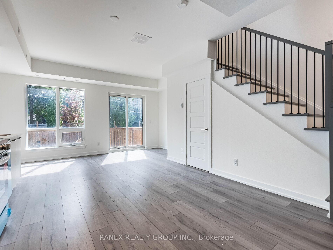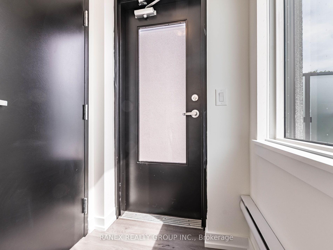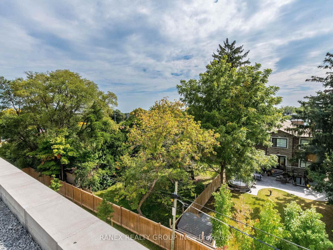$1,189,888
Available - For Sale
Listing ID: C9347115
851 Sheppard Ave West , Unit 21, Toronto, M3H 0G2, Ontario
| Greenwich Village Towns At Sheppard Subway, A New Stackable Townhome Development By CrownCommunities. The "Mid-Town" Model Offer 1450Sf + 365Sf Backyard And 159Sf Rooftop. Short Walk ToSheppard West Subway Station. Transit To York University At The Doorstep. Contemporary EuropeanInspired Updated Kitchen Cabinets With Quartz Countertop & Backsplash & S. Steel Applies LaminateFloors Throughout, 9' Ceiling, Wood Staircase. 2nd Floor Plan With 3 Bedroom And Accommodate 2.5 FullBathrooms. |
| Extras: Barbecues, Fitness Centre With State Of Art Equipment, Yoga Studio, Outdoor Garden,Multi-Purpose Lounge, Outdoor Rooftop Lounge, Private Dining Room, Fire Pit, Sauna, Backyard & RoofTop. Taxes & Maintenance Are Not Calculated Yet. |
| Price | $1,189,888 |
| Taxes: | $0.00 |
| Maintenance Fee: | 343.14 |
| Address: | 851 Sheppard Ave West , Unit 21, Toronto, M3H 0G2, Ontario |
| Province/State: | Ontario |
| Condo Corporation No | TSCC |
| Level | 1 |
| Unit No | 130 |
| Directions/Cross Streets: | Sheppard Ave. W / Faywood Blvd |
| Rooms: | 7 |
| Bedrooms: | 3 |
| Bedrooms +: | |
| Kitchens: | 1 |
| Family Room: | N |
| Basement: | None |
| Property Type: | Condo Townhouse |
| Style: | 3-Storey |
| Exterior: | Brick |
| Garage Type: | Underground |
| Garage(/Parking)Space: | 1.00 |
| Drive Parking Spaces: | 1 |
| Park #1 | |
| Parking Spot: | 82 |
| Parking Type: | Owned |
| Legal Description: | LEVEL 1 |
| Exposure: | Ne |
| Balcony: | Open |
| Locker: | Owned |
| Pet Permited: | Restrict |
| Approximatly Square Footage: | 1400-1599 |
| Maintenance: | 343.14 |
| CAC Included: | Y |
| Common Elements Included: | Y |
| Parking Included: | Y |
| Building Insurance Included: | Y |
| Fireplace/Stove: | N |
| Heat Source: | Gas |
| Heat Type: | Forced Air |
| Central Air Conditioning: | Central Air |
| Central Vac: | N |
| Ensuite Laundry: | Y |
$
%
Years
This calculator is for demonstration purposes only. Always consult a professional
financial advisor before making personal financial decisions.
| Although the information displayed is believed to be accurate, no warranties or representations are made of any kind. |
| RANEX REALTY GROUP INC. |
|
|

Dir:
1-866-382-2968
Bus:
416-548-7854
Fax:
416-981-7184
| Book Showing | Email a Friend |
Jump To:
At a Glance:
| Type: | Condo - Condo Townhouse |
| Area: | Toronto |
| Municipality: | Toronto |
| Neighbourhood: | Bathurst Manor |
| Style: | 3-Storey |
| Maintenance Fee: | $343.14 |
| Beds: | 3 |
| Baths: | 3 |
| Garage: | 1 |
| Fireplace: | N |
Locatin Map:
Payment Calculator:
- Color Examples
- Green
- Black and Gold
- Dark Navy Blue And Gold
- Cyan
- Black
- Purple
- Gray
- Blue and Black
- Orange and Black
- Red
- Magenta
- Gold
- Device Examples

