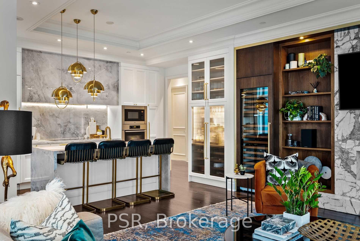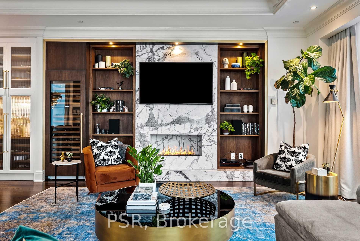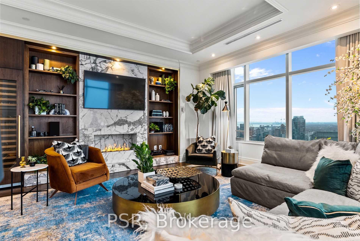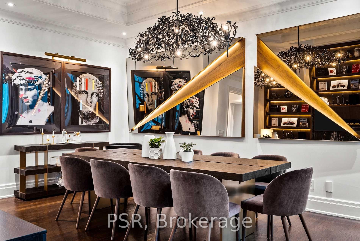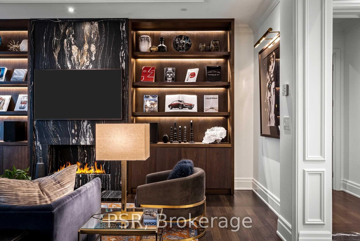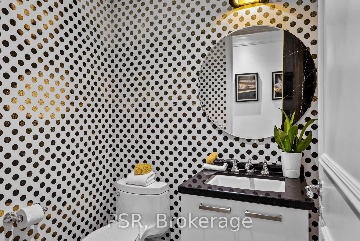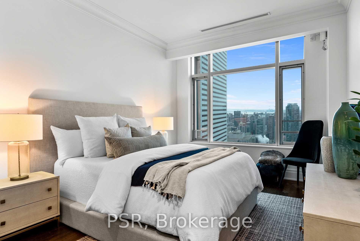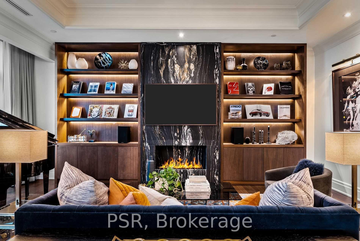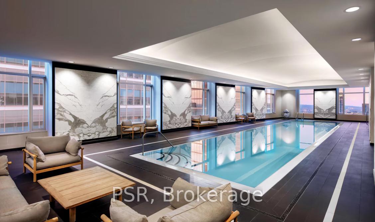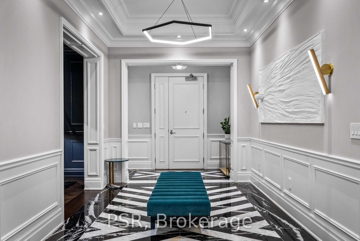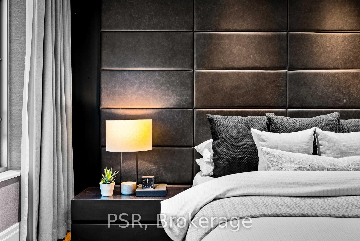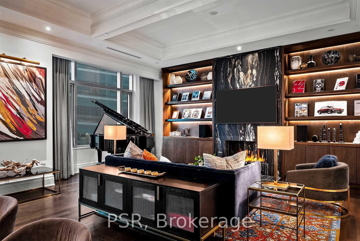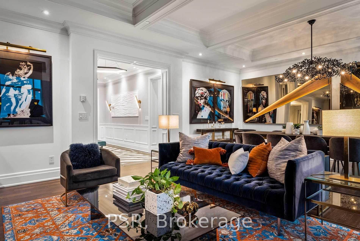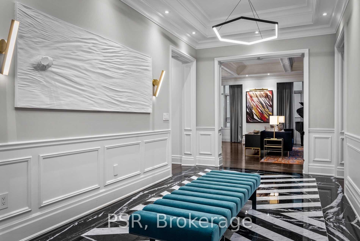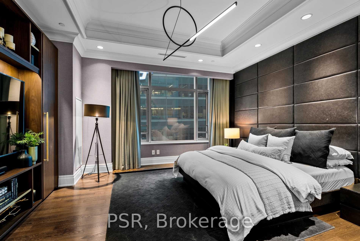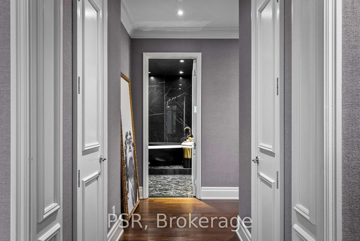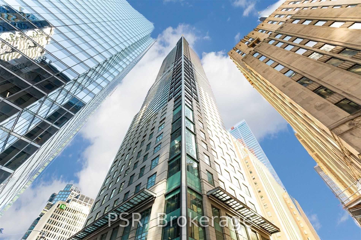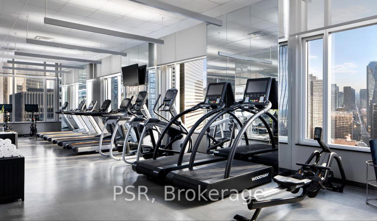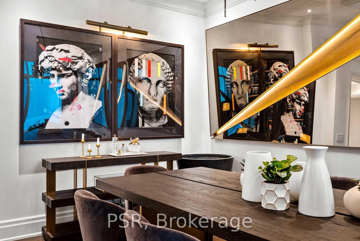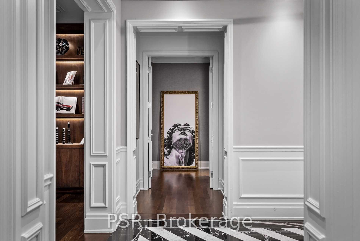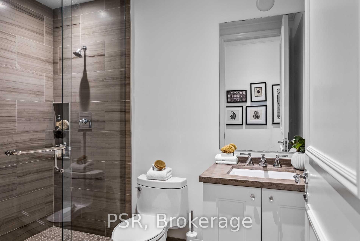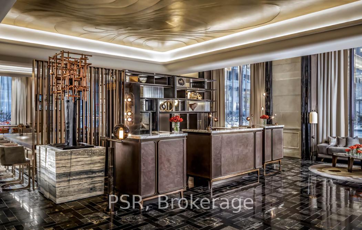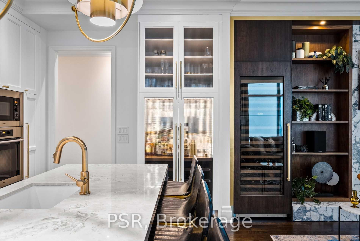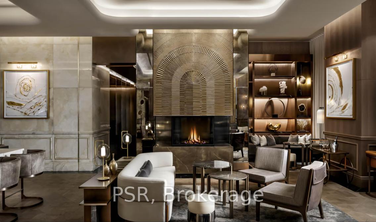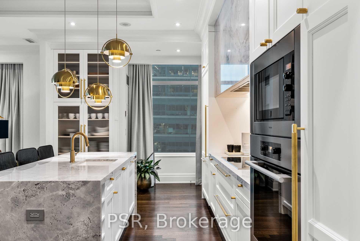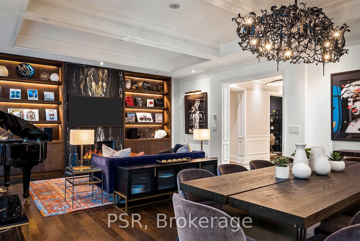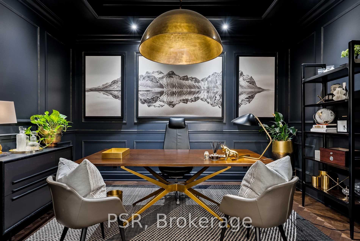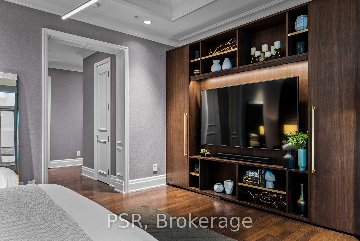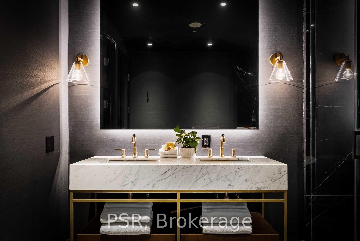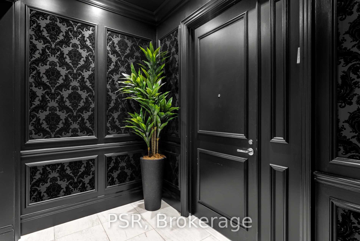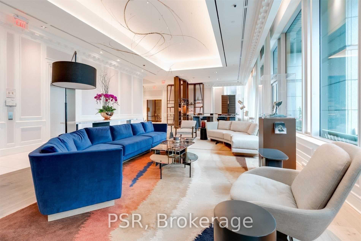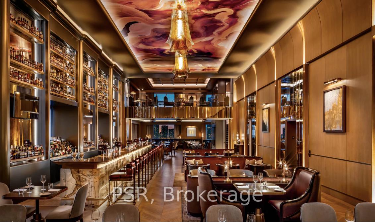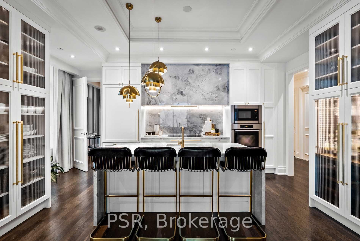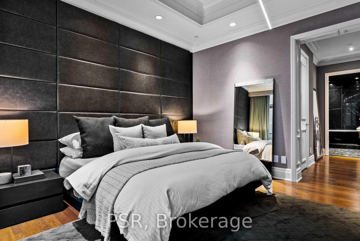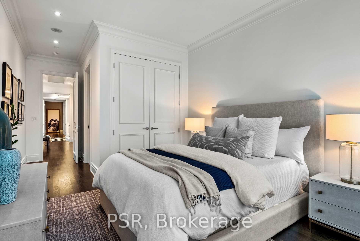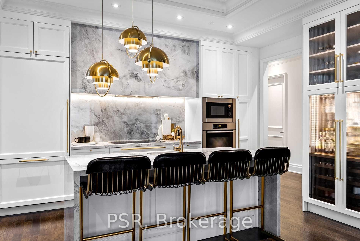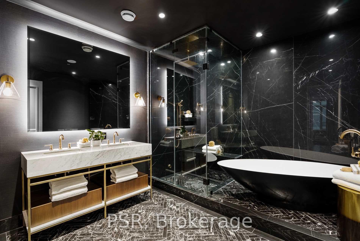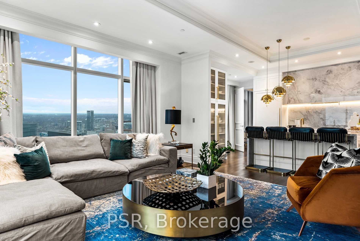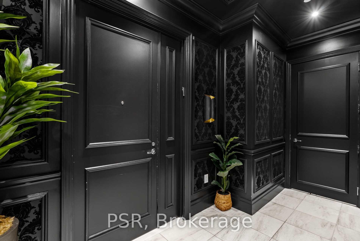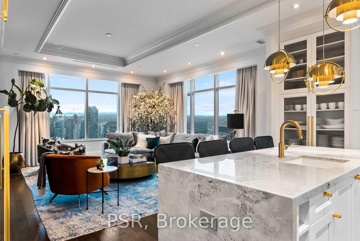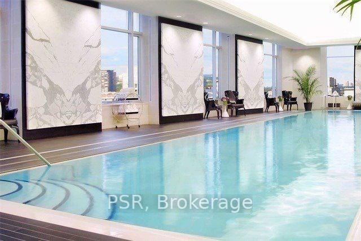$3,450,000
Available - For Sale
Listing ID: C11916433
311 Bay St , Unit 5101, Toronto, M5H 4G5, Ontario
| Calling All Entertainers - Your Dream Space Awaits! Spectacularly Re-Envisioned & Beautifully Appointed Corner Suite Within The St. Regis Residences Is Truly A Once In A Lifetime Opportunity! No Detailed Overlooked Or Expense Spared During Design & Renovation By Navigate Design. The Perfect Primary Residence Or Luxurious Pied-A-Terre. Boasting Extensive Custom Millwork, Not One, But Two Floor-To-Ceiling Marble Fireplaces, 10.5 Coffered Ceilings, Wainscotting, Italian Hardwood & Marble Flooring Throughout. North West Exposure Offers Sweeping Cityscape & Lake Ontario Views. Chefs Kitchen Offers Downsview Cabinetry, Top Of The Line Miele Appliances, Marble Waterfall Island, B/I Bar Area, & Sub-Zero Wine Fridge. Primary Bedroom Retreat Boasts Custom Closets, Built-In Millwork. Spa-Like 7Pc. Ensuite Bathroom With Steam Shower, Freestanding Soaker Bath, & Heated Floors. Spacious Library Currently Functions As The Perfect Home Office - Keep As Is Or Repurpose As Optional 3rd Bedroom. Enjoy Daily Access To Five Star Hotel Amenities: 24hr Concierge, World Renowned Spa, Indoor Salt Water Pool, Sauna, State Of The Art Fitness Centre, Valet & Visitor Parking, As Well As Private Residential Sky Lobby, Lounge & Terrace Located On The 32nd Floor. |
| Extras: Light Fixtures & Window Coverings Included [Drapery, Sheers & Automated Shades]. Integrated Miele Appliances: Fridge, Micro, Dishwasher, Stove/Cooktop, Range Hood, Sub-Zero Wine Fridge, & B/I Bar. Stacked Washer & Dryer. Central Vac. |
| Price | $3,450,000 |
| Taxes: | $18078.35 |
| Maintenance Fee: | 5440.19 |
| Address: | 311 Bay St , Unit 5101, Toronto, M5H 4G5, Ontario |
| Province/State: | Ontario |
| Condo Corporation No | TSCC |
| Level | 22 |
| Unit No | 01 |
| Directions/Cross Streets: | Bay & Adelaide |
| Rooms: | 3 |
| Bedrooms: | 2 |
| Bedrooms +: | 1 |
| Kitchens: | 1 |
| Family Room: | Y |
| Basement: | None |
| Property Type: | Condo Apt |
| Style: | Apartment |
| Exterior: | Concrete, Metal/Side |
| Garage Type: | Attached |
| Garage(/Parking)Space: | 1.00 |
| Drive Parking Spaces: | 1 |
| Park #1 | |
| Parking Type: | Rental |
| Monthly Parking Cost: | 450.00 |
| Exposure: | Nw |
| Balcony: | None |
| Locker: | Owned |
| Pet Permited: | Restrict |
| Approximatly Square Footage: | 2750-2999 |
| Building Amenities: | Concierge, Gym, Indoor Pool, Party/Meeting Room, Sauna, Visitor Parking |
| Property Features: | Clear View, Hospital, Library, Park, Public Transit, School |
| Maintenance: | 5440.19 |
| CAC Included: | Y |
| Water Included: | Y |
| Common Elements Included: | Y |
| Heat Included: | Y |
| Building Insurance Included: | Y |
| Fireplace/Stove: | Y |
| Heat Source: | Other |
| Heat Type: | Forced Air |
| Central Air Conditioning: | Central Air |
| Central Vac: | N |
| Laundry Level: | Main |
| Ensuite Laundry: | Y |
$
%
Years
This calculator is for demonstration purposes only. Always consult a professional
financial advisor before making personal financial decisions.
| Although the information displayed is believed to be accurate, no warranties or representations are made of any kind. |
| PSR |
|
|

Dir:
1-866-382-2968
Bus:
416-548-7854
Fax:
416-981-7184
| Book Showing | Email a Friend |
Jump To:
At a Glance:
| Type: | Condo - Condo Apt |
| Area: | Toronto |
| Municipality: | Toronto |
| Neighbourhood: | Bay Street Corridor |
| Style: | Apartment |
| Tax: | $18,078.35 |
| Maintenance Fee: | $5,440.19 |
| Beds: | 2+1 |
| Baths: | 3 |
| Garage: | 1 |
| Fireplace: | Y |
Locatin Map:
Payment Calculator:
- Color Examples
- Green
- Black and Gold
- Dark Navy Blue And Gold
- Cyan
- Black
- Purple
- Gray
- Blue and Black
- Orange and Black
- Red
- Magenta
- Gold
- Device Examples

