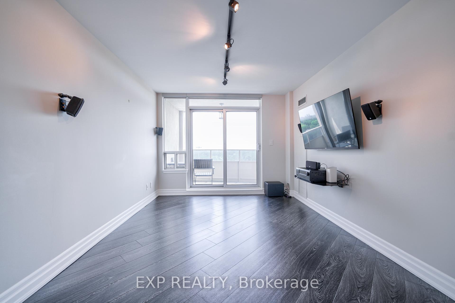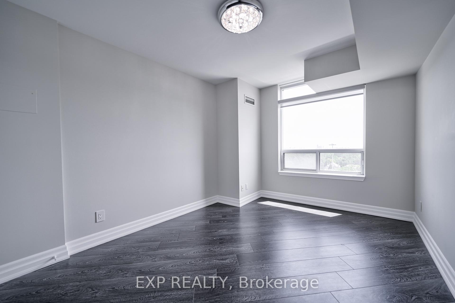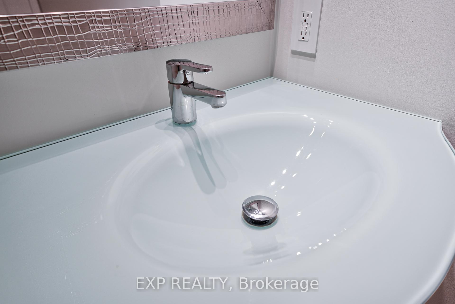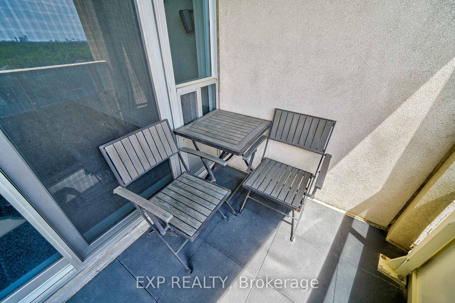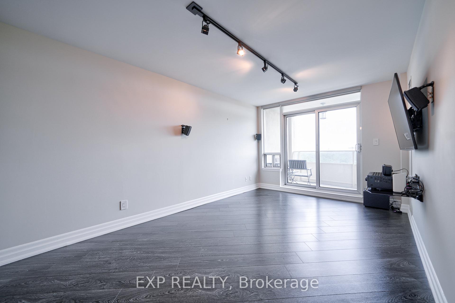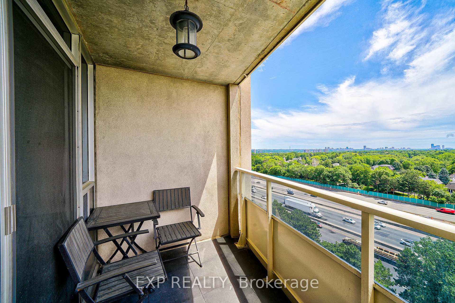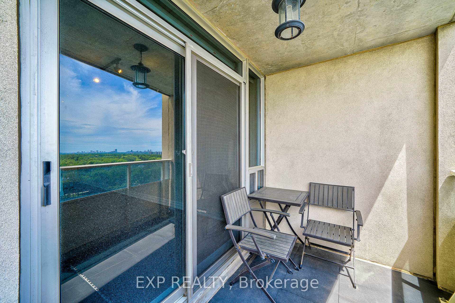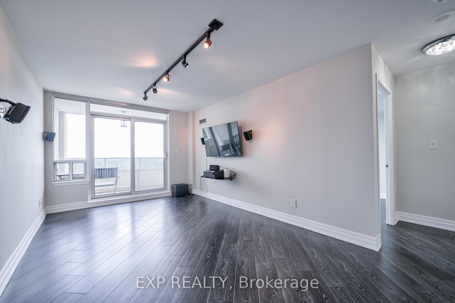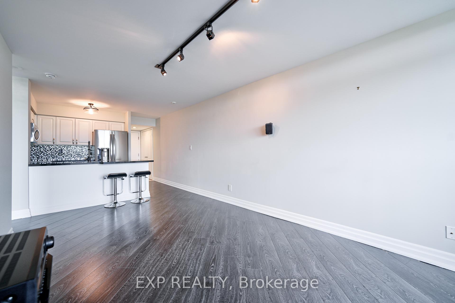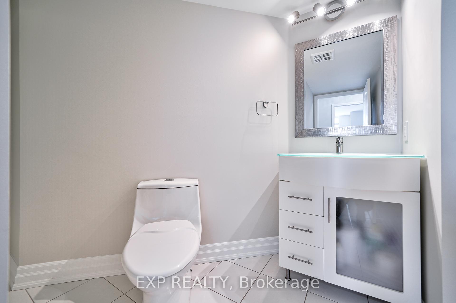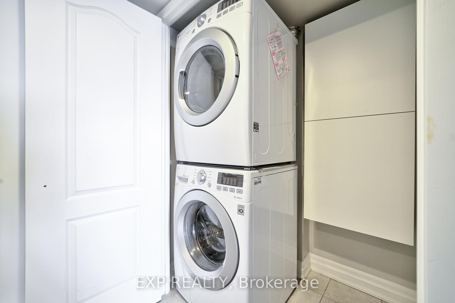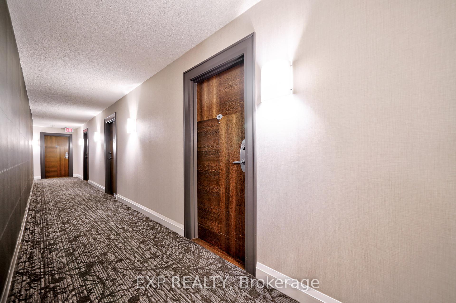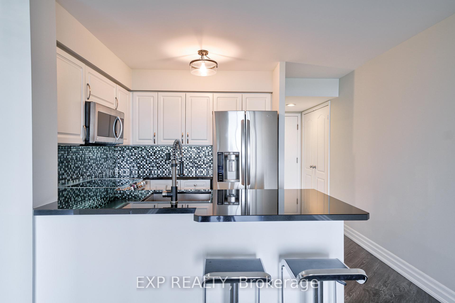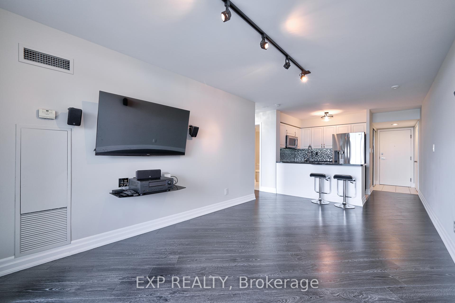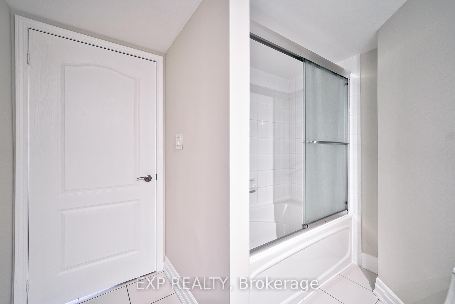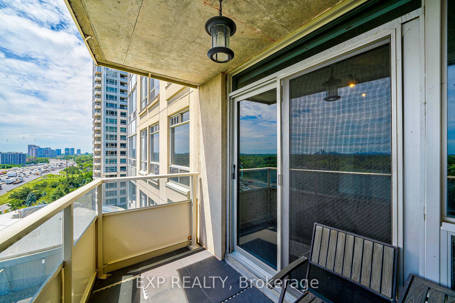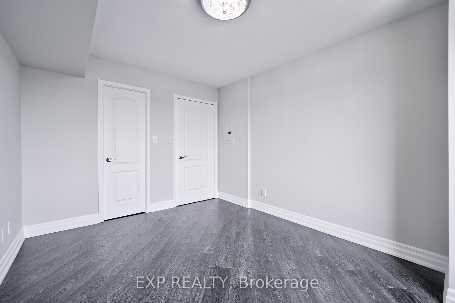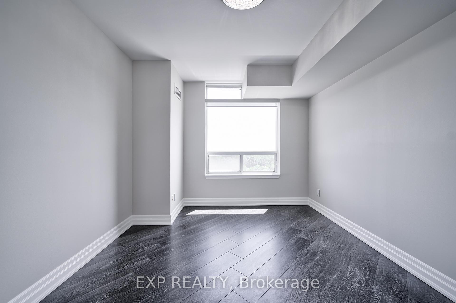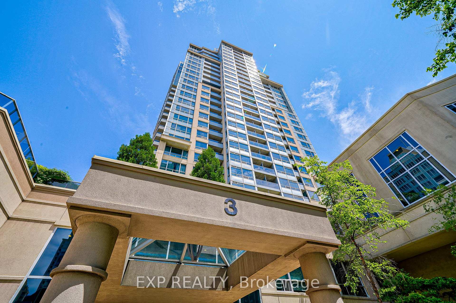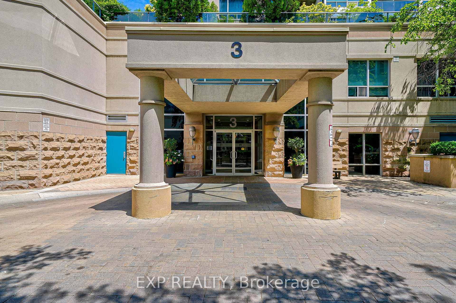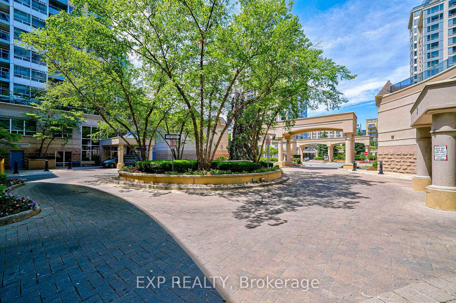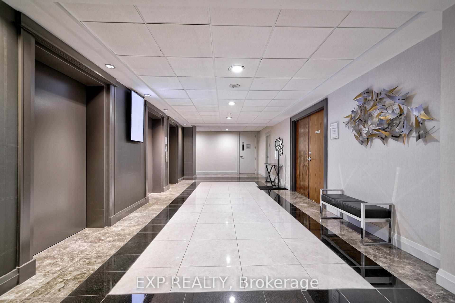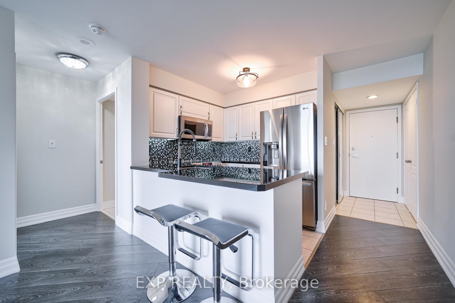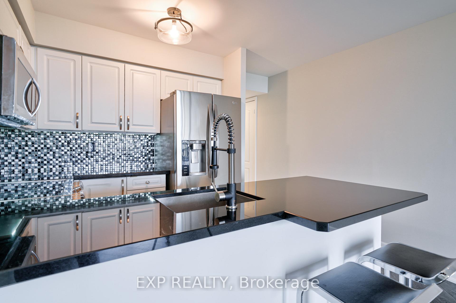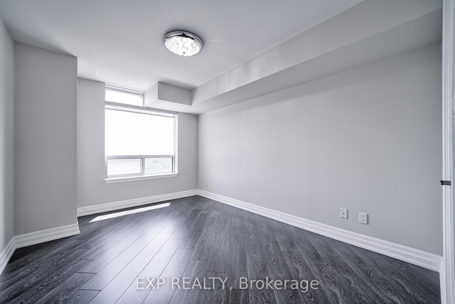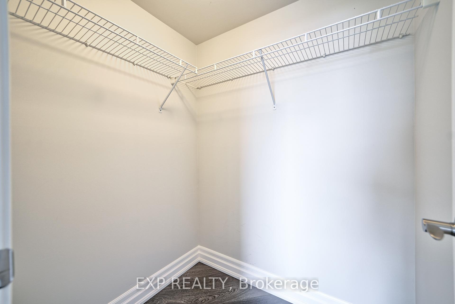$2,400
Available - For Rent
Listing ID: C11913556
3 Rean Dr , Unit 911, Toronto, M2K 3C2, Ontario
| Welcome to this charming, renovated and modern 1-bedroom property nestled in the heart of Bayview Village. This well-appointed and maintained residence offers a comfortable and convenient living space. As you step inside, you are greeted by an inviting ambiance and a thoughtfully designed layout. The living area is adorned with warm flooring, creating an elegant and timeless appeal. The kitchen boasts stainless steel appliances, sleek countertops, and ample cabinet space, perfect for everyday living and entertaining. Nestled in one of Torontos most sought-after neighbourhoods, this home offers unparalleled access to a wide array of local amenities. Whether you're looking to explore nearby shops, indulge in local restaurants, or enjoy a cozy caf, everything you need is just a short walk away. For commuters, the property offers swift access to Highway 401 and the subway, making it incredibly easy to get around.With its perfect blend of style, convenience, and location, this home is truly move-in ready--just bring your belongings and enjoy all that Bayview Village has to offer! |
| Extras: All utilities included (Heat, Water, Hydro, Parking). The property features an abundance of amenities including an Indoor Pool, Exercise Rm, Party Rm, 24 Hr Security, Billiard Room. |
| Price | $2,400 |
| Address: | 3 Rean Dr , Unit 911, Toronto, M2K 3C2, Ontario |
| Province/State: | Ontario |
| Condo Corporation No | TSCC |
| Level | 1 |
| Unit No | 52 |
| Directions/Cross Streets: | Bayview/Sheppard |
| Rooms: | 1 |
| Bedrooms: | 1 |
| Bedrooms +: | |
| Kitchens: | 1 |
| Family Room: | N |
| Basement: | None |
| Furnished: | N |
| Property Type: | Condo Apt |
| Style: | Apartment |
| Exterior: | Concrete |
| Garage Type: | Underground |
| Garage(/Parking)Space: | 1.00 |
| Drive Parking Spaces: | 0 |
| Park #1 | |
| Parking Type: | Owned |
| Exposure: | S |
| Balcony: | Open |
| Locker: | None |
| Pet Permited: | Restrict |
| Approximatly Square Footage: | 600-699 |
| CAC Included: | Y |
| Hydro Included: | Y |
| Water Included: | Y |
| Common Elements Included: | Y |
| Heat Included: | Y |
| Parking Included: | Y |
| Building Insurance Included: | Y |
| Fireplace/Stove: | N |
| Heat Source: | Gas |
| Heat Type: | Forced Air |
| Central Air Conditioning: | Central Air |
| Central Vac: | N |
| Ensuite Laundry: | Y |
| Although the information displayed is believed to be accurate, no warranties or representations are made of any kind. |
| EXP REALTY |
|
|

Dir:
1-866-382-2968
Bus:
416-548-7854
Fax:
416-981-7184
| Book Showing | Email a Friend |
Jump To:
At a Glance:
| Type: | Condo - Condo Apt |
| Area: | Toronto |
| Municipality: | Toronto |
| Neighbourhood: | Bayview Village |
| Style: | Apartment |
| Beds: | 1 |
| Baths: | 1 |
| Garage: | 1 |
| Fireplace: | N |
Locatin Map:
- Color Examples
- Green
- Black and Gold
- Dark Navy Blue And Gold
- Cyan
- Black
- Purple
- Gray
- Blue and Black
- Orange and Black
- Red
- Magenta
- Gold
- Device Examples

