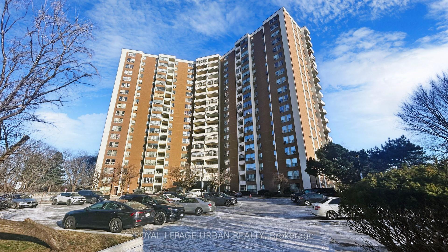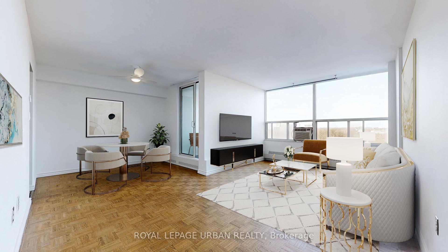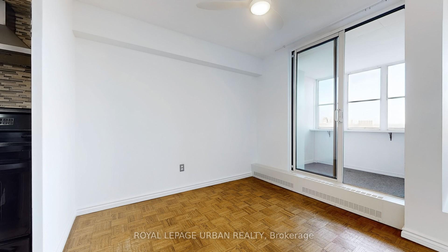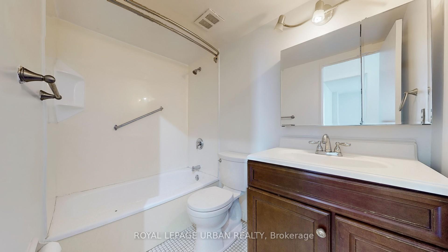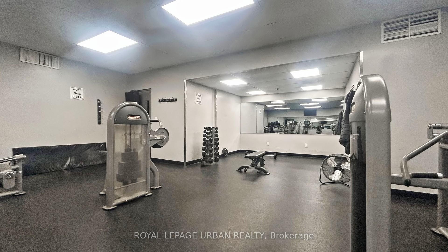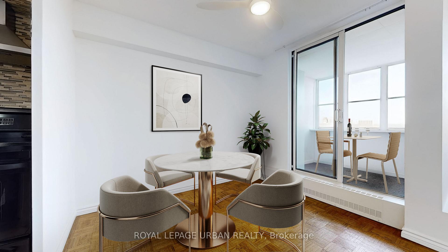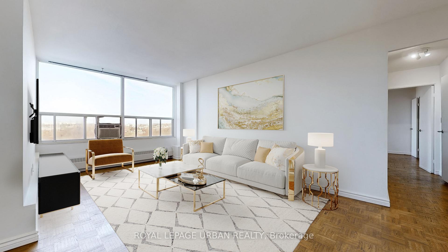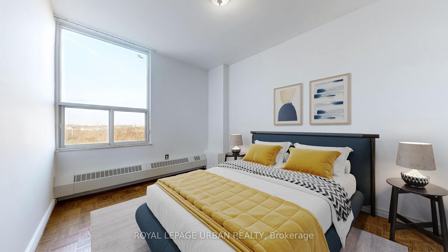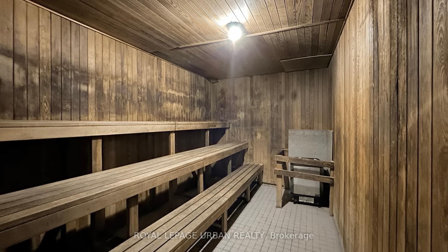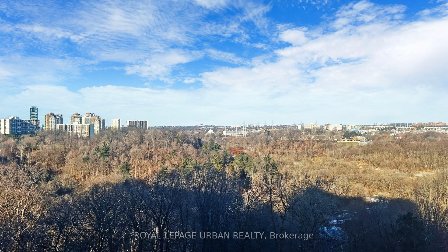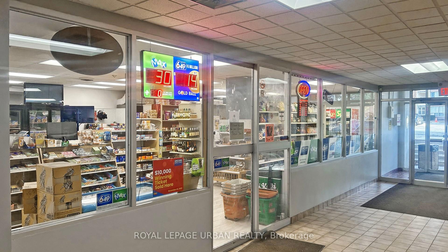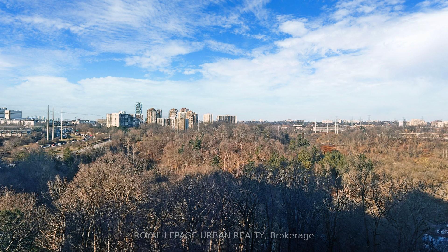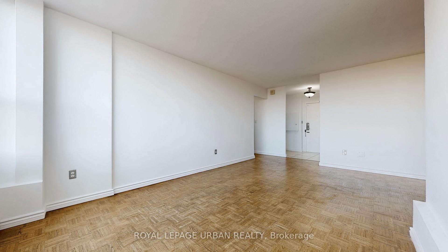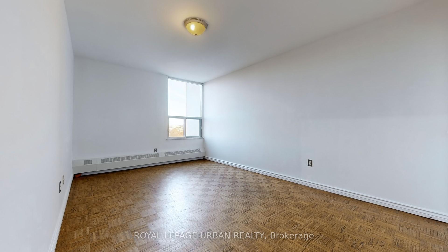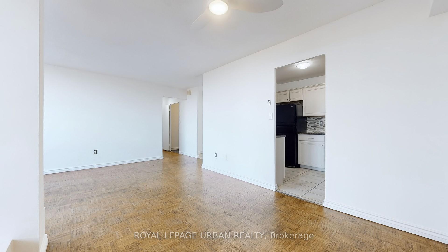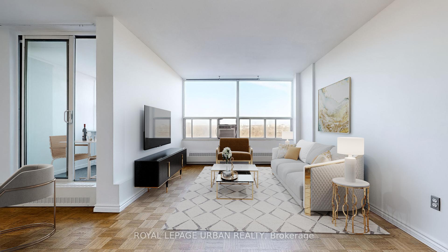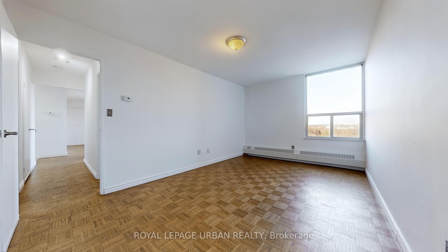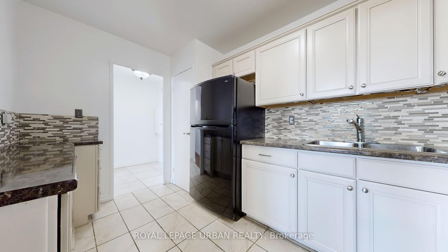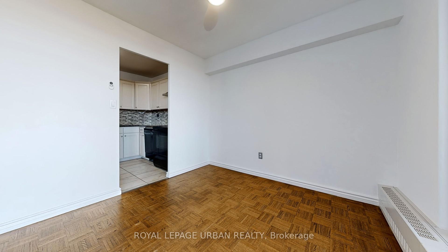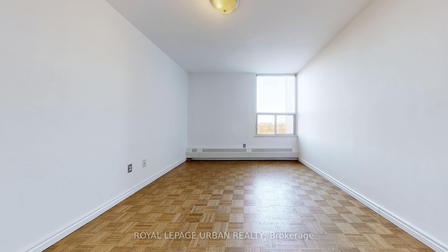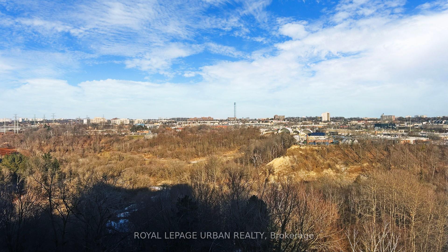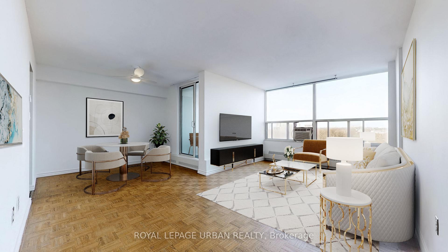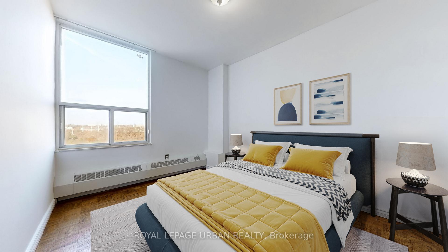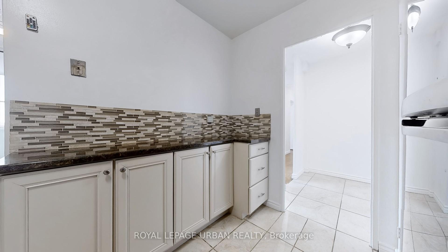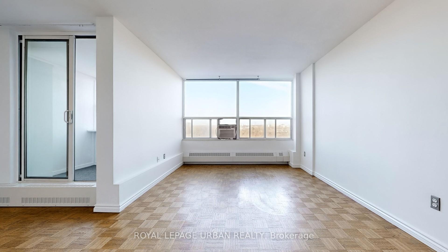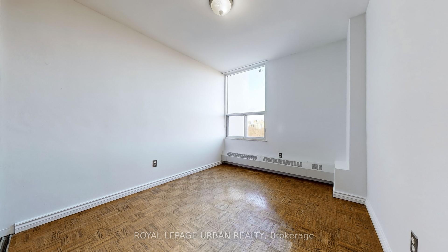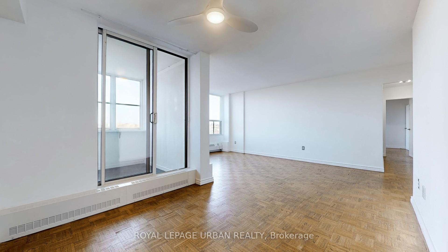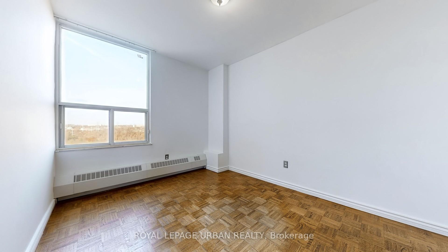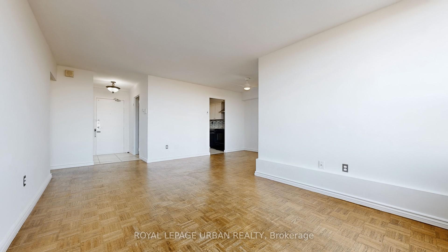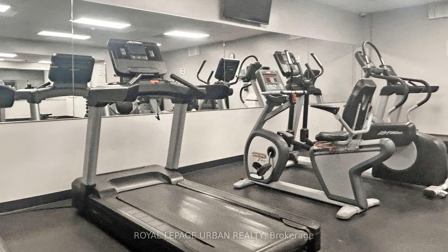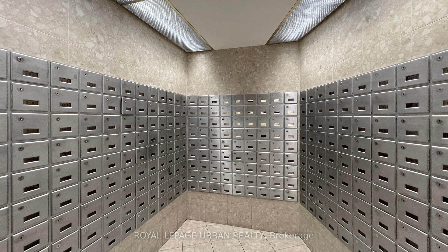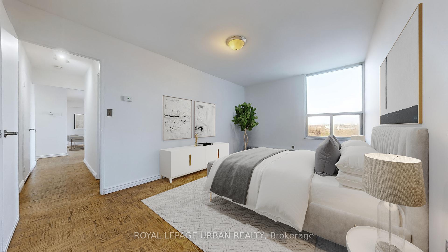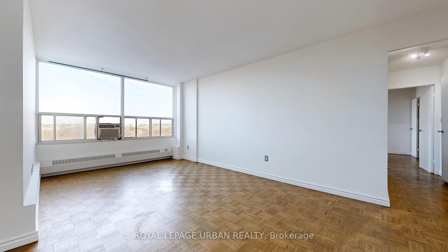$395,000
Available - For Sale
Listing ID: C11916554
60 Pavane Linkway Way , Unit 1102, Toronto, M3C 1A1, Ontario
| Welcome Home to this Light-Filled Suite with a Spectacular + Unobstructed Panoramic View Overlooking the Don Valley Ravine. This Freshly Painted, 2 Bedroom, 884 Sq Ft Unit Features a Spacious Open Concept Living / Dining Area. There is a Sliding Glass Walk-Out off the Dining Area to a Cozy + Bright Enclosed 7.4 ft x 7.9 ft. balcony. It would make a Great Reading Room or Home Office! The Galley Kitchen has Loads of Cupboard and Counter Space and Easy Access to the Dining Room.The Primary Bedroom that Overlooks the Ravine Features a Walk-In Closet.The 2nd Bedroom has a Double Closet and has Views of the Parkland. There is a Large Ensuite Storage Room. This Complex is surrounded by Beautiful Green-space, Parks + Playgrounds as well as a Dog Park for your furry friends. Located close to Schools, TTC Public Transit, Shops, Restaurants and It's a short trip to a Public Golf Course. Conveniently located with Easy Access to both the Don Valley Parkway and Highway 40. Living here at 60 Pavane Linkway you will Enjoy Great Amenities, Including an Indoor Pool, a Sauna, A Gym/Exercise Room, Security Guard Services, Underground Parking and an Enter Phone System. There is Even an On-Site Convenience Store and the TTC is almost At Your Door. |
| Price | $395,000 |
| Taxes: | $1409.00 |
| Maintenance Fee: | 862.72 |
| Address: | 60 Pavane Linkway Way , Unit 1102, Toronto, M3C 1A1, Ontario |
| Province/State: | Ontario |
| Condo Corporation No | YCC |
| Level | 13 |
| Unit No | 02 |
| Directions/Cross Streets: | Don Mills & Eglinton |
| Rooms: | 6 |
| Bedrooms: | 2 |
| Bedrooms +: | |
| Kitchens: | 1 |
| Family Room: | N |
| Basement: | None |
| Property Type: | Condo Apt |
| Style: | Apartment |
| Exterior: | Brick |
| Garage Type: | Underground |
| Garage(/Parking)Space: | 1.00 |
| Drive Parking Spaces: | 0 |
| Park #1 | |
| Parking Spot: | 13-2 |
| Parking Type: | Exclusive |
| Legal Description: | G |
| Exposure: | N |
| Balcony: | Encl |
| Locker: | Ensuite+Exclusive |
| Pet Permited: | Restrict |
| Approximatly Square Footage: | 800-899 |
| Building Amenities: | Bike Storage, Car Wash, Gym, Indoor Pool, Visitor Parking |
| Property Features: | Golf, Library, Park, Place Of Worship, Ravine, River/Stream |
| Maintenance: | 862.72 |
| Hydro Included: | Y |
| Water Included: | Y |
| Cabel TV Included: | Y |
| Common Elements Included: | Y |
| Heat Included: | Y |
| Parking Included: | Y |
| Building Insurance Included: | Y |
| Fireplace/Stove: | N |
| Heat Source: | Gas |
| Heat Type: | Radiant |
| Central Air Conditioning: | Window Unit |
| Central Vac: | N |
| Elevator Lift: | Y |
$
%
Years
This calculator is for demonstration purposes only. Always consult a professional
financial advisor before making personal financial decisions.
| Although the information displayed is believed to be accurate, no warranties or representations are made of any kind. |
| ROYAL LEPAGE URBAN REALTY |
|
|

Dir:
1-866-382-2968
Bus:
416-548-7854
Fax:
416-981-7184
| Virtual Tour | Book Showing | Email a Friend |
Jump To:
At a Glance:
| Type: | Condo - Condo Apt |
| Area: | Toronto |
| Municipality: | Toronto |
| Neighbourhood: | Flemingdon Park |
| Style: | Apartment |
| Tax: | $1,409 |
| Maintenance Fee: | $862.72 |
| Beds: | 2 |
| Baths: | 1 |
| Garage: | 1 |
| Fireplace: | N |
Locatin Map:
Payment Calculator:
- Color Examples
- Green
- Black and Gold
- Dark Navy Blue And Gold
- Cyan
- Black
- Purple
- Gray
- Blue and Black
- Orange and Black
- Red
- Magenta
- Gold
- Device Examples

