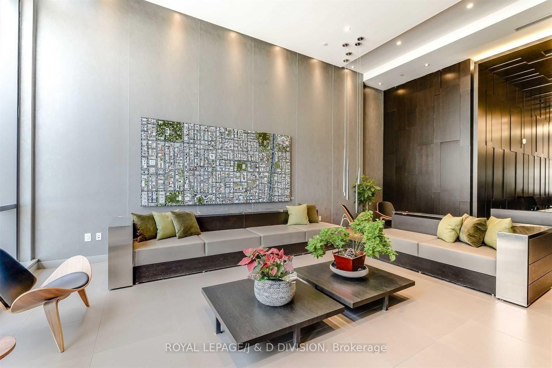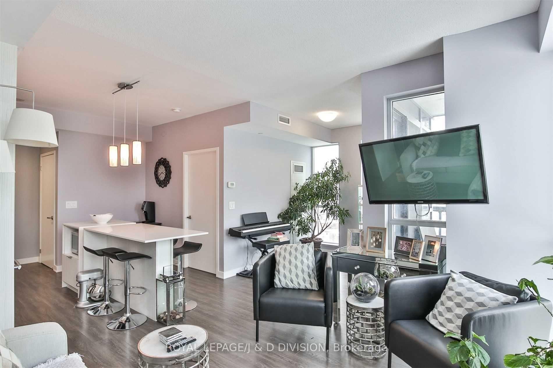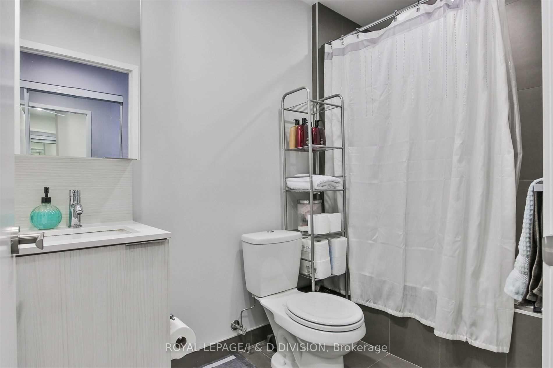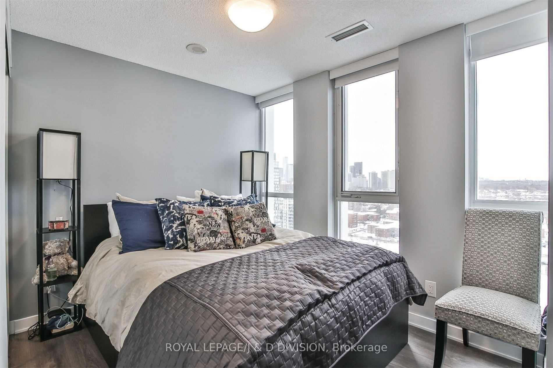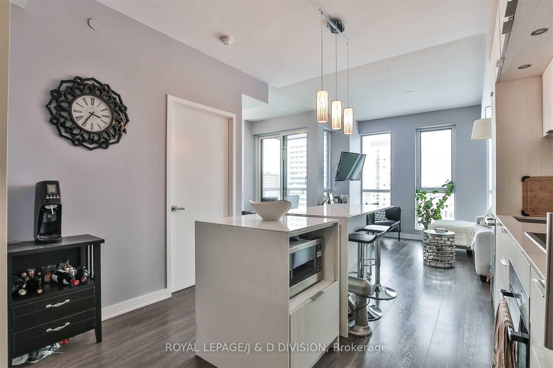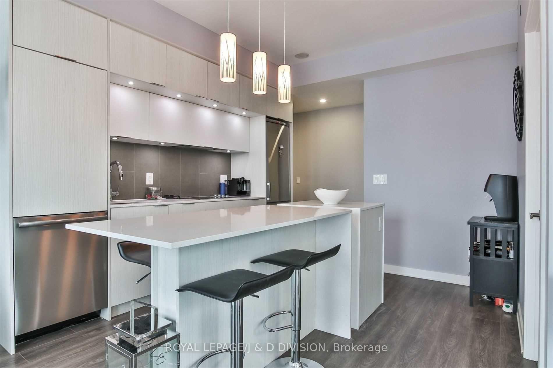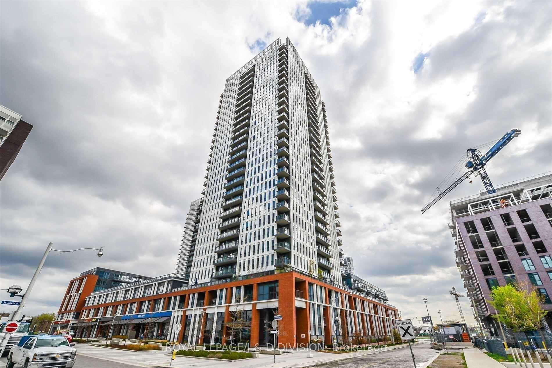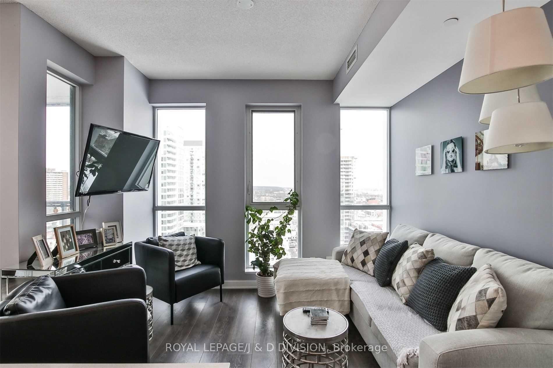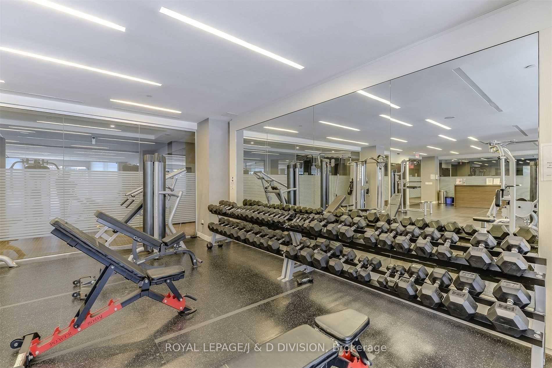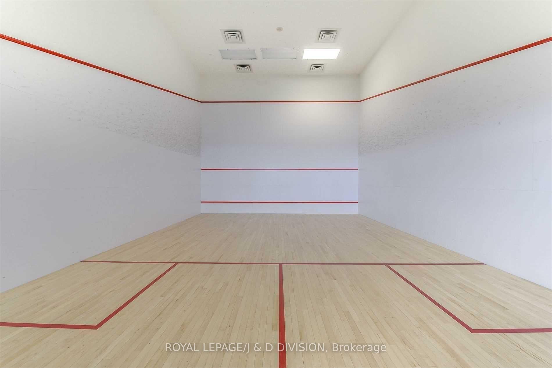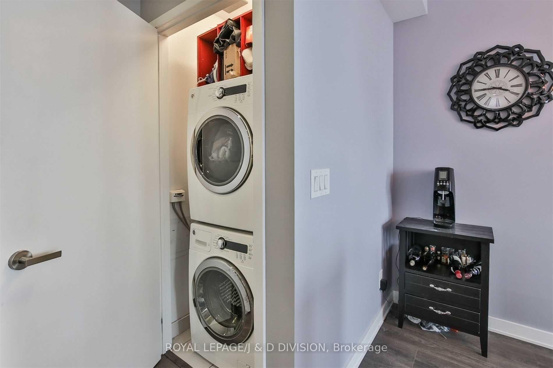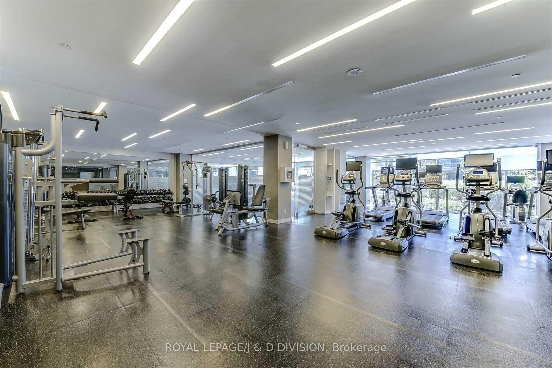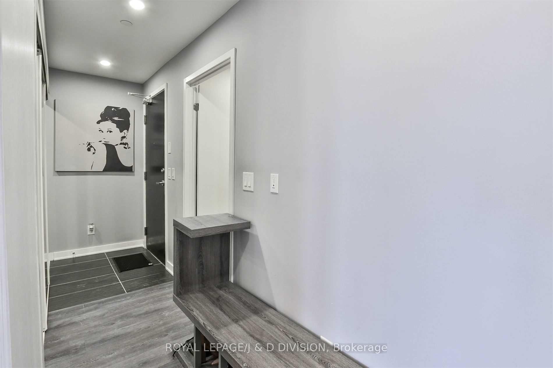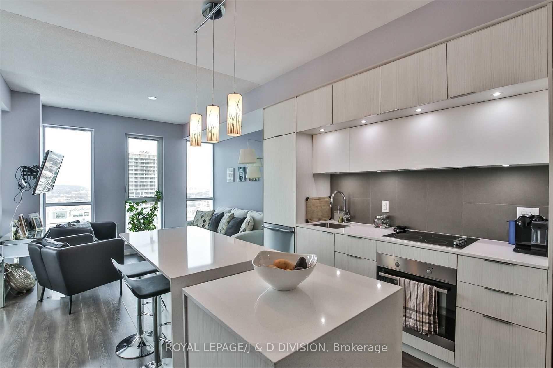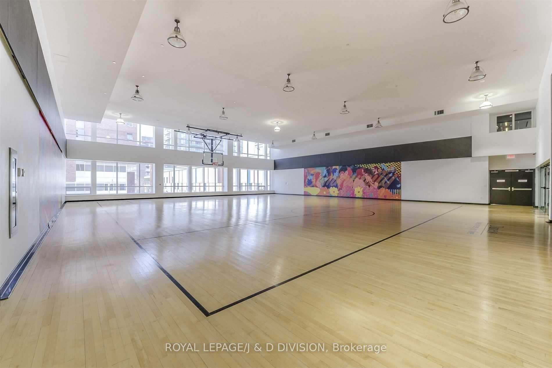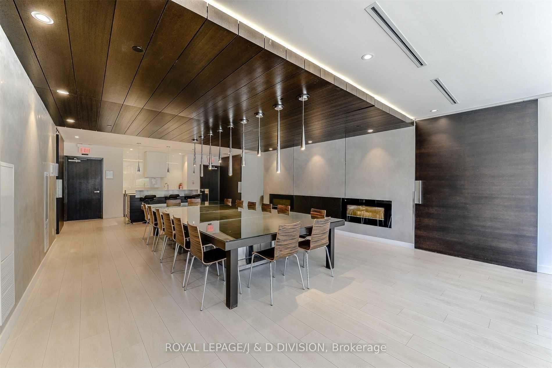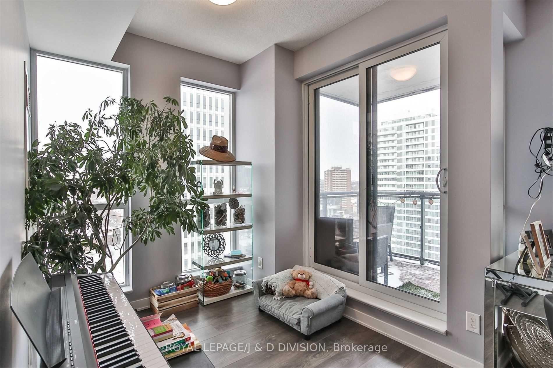$2,450
Available - For Rent
Listing ID: C11914850
55 Regent Park Blvd , Unit 1912, Toronto, M5A 0C2, Ontario
| Spectacular, beautiful corner unit with unobstructive north\east views of the city. Modern Open Concept With High End Finishes & Stainless Steel Appliances. Spacious Master Bedroom And Den Can Be Used As Office Space. Spacious Unit With Lots Of Bright Natural Light. Amenities Incl:24 Hr Concierge, Gym, Basketball Court, Party Room, Outdoor Bbq Area. Easy Access To Dvp, Financial Dist, Close To Ttc, Subways, Shopping & Easy Access To The Downtown Core. Past Photos Being Used |
| Price | $2,450 |
| Address: | 55 Regent Park Blvd , Unit 1912, Toronto, M5A 0C2, Ontario |
| Province/State: | Ontario |
| Condo Corporation No | TCSS |
| Level | 19 |
| Unit No | 1912 |
| Directions/Cross Streets: | Dundas\River St |
| Rooms: | 5 |
| Bedrooms: | 1 |
| Bedrooms +: | 1 |
| Kitchens: | 1 |
| Family Room: | N |
| Basement: | None |
| Furnished: | N |
| Property Type: | Condo Apt |
| Style: | Apartment |
| Exterior: | Brick, Concrete |
| Garage Type: | Underground |
| Garage(/Parking)Space: | 1.00 |
| Drive Parking Spaces: | 0 |
| Park #1 | |
| Parking Spot: | 314 |
| Parking Type: | Owned |
| Legal Description: | P2 |
| Exposure: | Ne |
| Balcony: | Open |
| Locker: | Owned |
| Pet Permited: | Restrict |
| Approximatly Square Footage: | 600-699 |
| Property Features: | Arts Centre, Hospital, Park, Public Transit, Rec Centre, School |
| CAC Included: | Y |
| Water Included: | Y |
| Common Elements Included: | Y |
| Parking Included: | Y |
| Fireplace/Stove: | N |
| Heat Source: | Gas |
| Heat Type: | Forced Air |
| Central Air Conditioning: | Central Air |
| Central Vac: | N |
| Laundry Level: | Main |
| Ensuite Laundry: | Y |
| Although the information displayed is believed to be accurate, no warranties or representations are made of any kind. |
| ROYAL LEPAGE/J & D DIVISION |
|
|

Dir:
1-866-382-2968
Bus:
416-548-7854
Fax:
416-981-7184
| Book Showing | Email a Friend |
Jump To:
At a Glance:
| Type: | Condo - Condo Apt |
| Area: | Toronto |
| Municipality: | Toronto |
| Neighbourhood: | Regent Park |
| Style: | Apartment |
| Beds: | 1+1 |
| Baths: | 1 |
| Garage: | 1 |
| Fireplace: | N |
Locatin Map:
- Color Examples
- Green
- Black and Gold
- Dark Navy Blue And Gold
- Cyan
- Black
- Purple
- Gray
- Blue and Black
- Orange and Black
- Red
- Magenta
- Gold
- Device Examples

