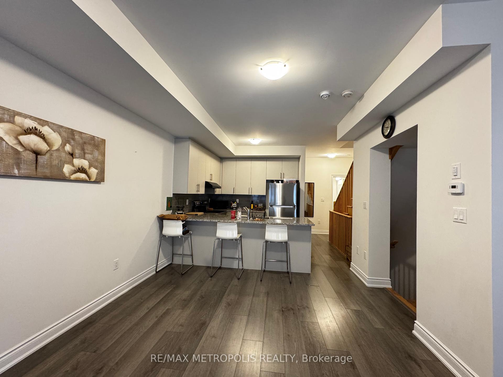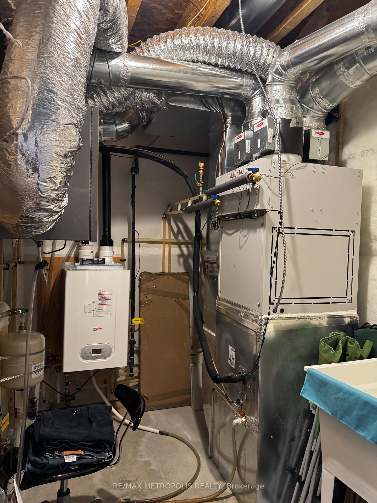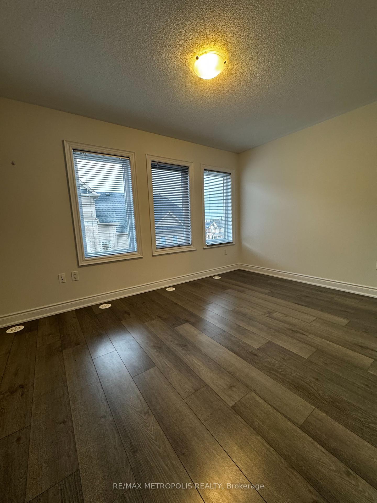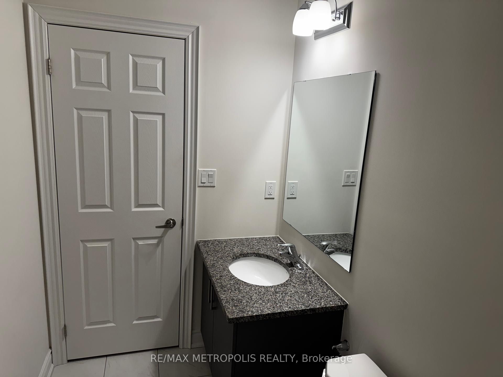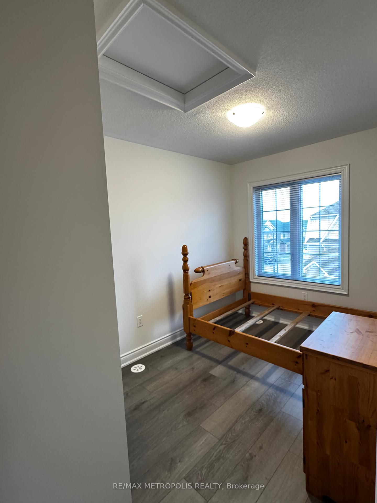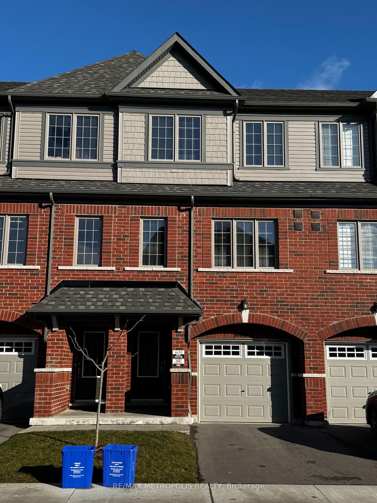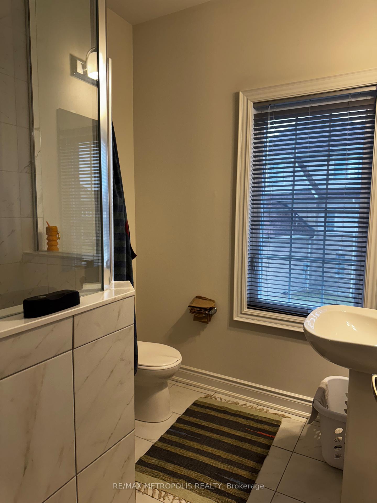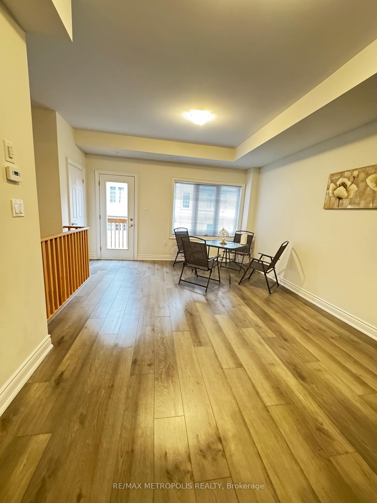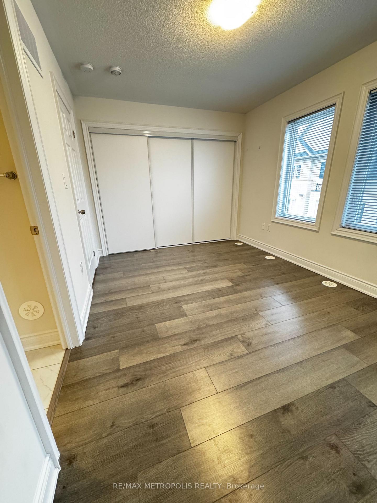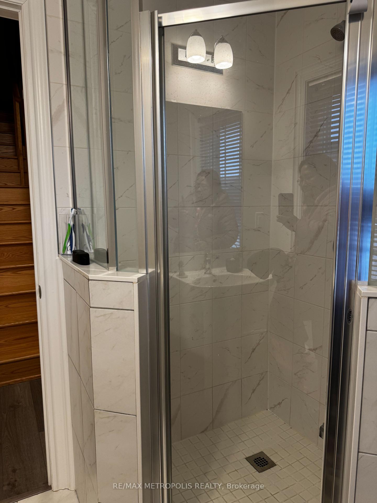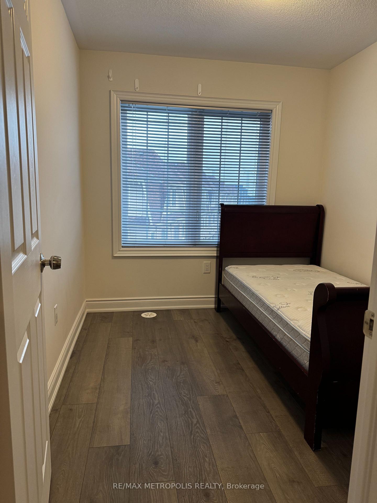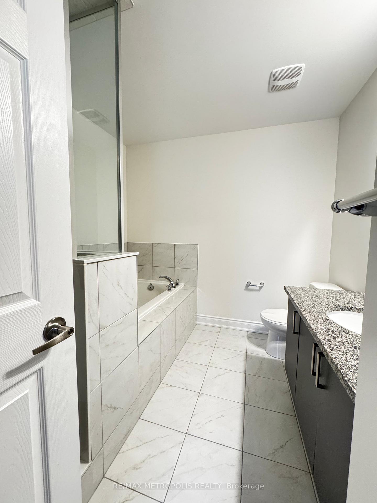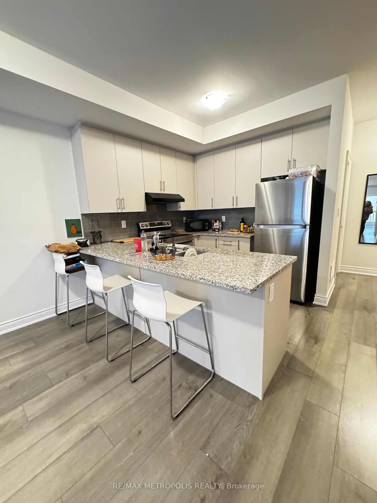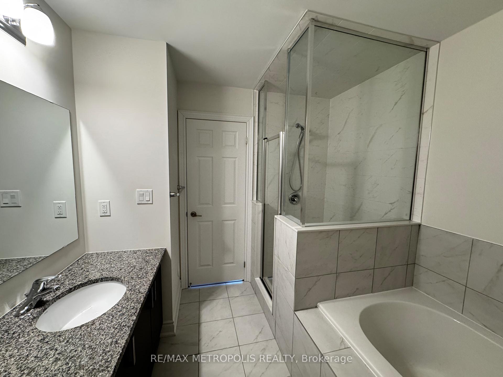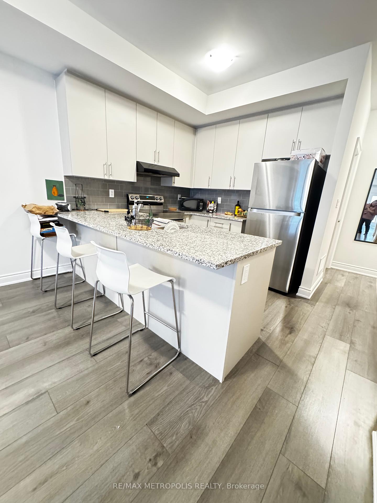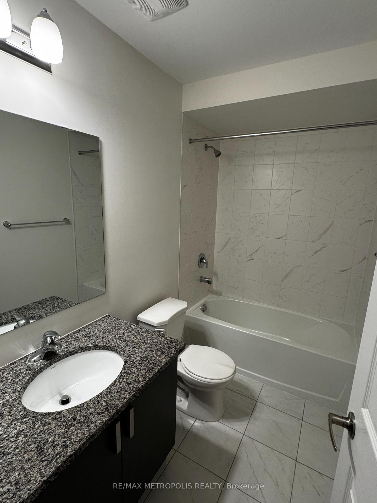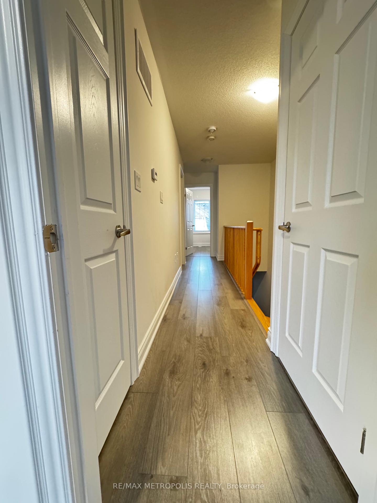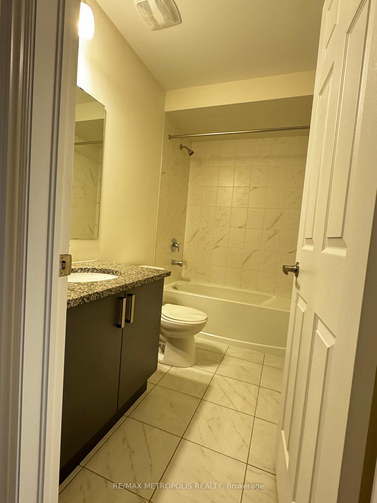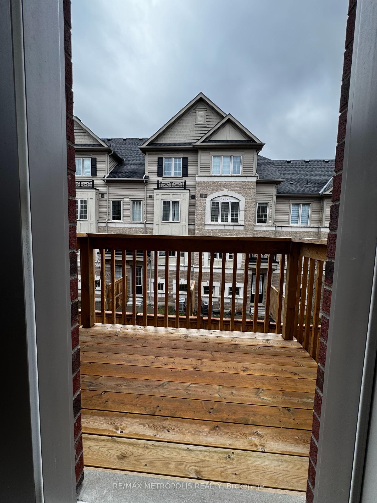$679,900
Available - For Sale
Listing ID: E11916366
2607 MAGDELEN Path , Unit 4, Oshawa, L1L 0R6, Ontario
| Welcome to 2607 Magdalen Path in Oshawa, a stunning new home nestled in an exciting and growing community. Located at the intersection of Simcoe and Britannia, this property offers modern living with access to all the conveniences of suburban life while still being close to major urban centers. The neighborhood is designed for those who value comfort, style, and connectivity. This brand-new development boasts contemporary architecture with spacious layouts, high-end finishes, and premium fixtures. Whether you're a first-time homebuyer or looking to upgrade, this home offers everything you need with its open-concept living spaces, sleek kitchen, and beautiful bedrooms designed for relaxation and comfort. The location is ideal for those who need easy access to schools, parks, shopping centers, and major highways, making commuting a breeze. Enjoy the best of both worlds with the tranquility of a growing residential community and the proximity to urban amenities. Make 2607 Magdalen Path your dream home, where convenience, luxury, and future growth come together seamlessly! |
| Extras: stove, fridge, B/I dishwasher, washer & dryer, all ELF |
| Price | $679,900 |
| Taxes: | $4925.19 |
| Maintenance Fee: | 311.60 |
| Address: | 2607 MAGDELEN Path , Unit 4, Oshawa, L1L 0R6, Ontario |
| Province/State: | Ontario |
| Condo Corporation No | DSCC |
| Level | 1 |
| Unit No | 4 |
| Directions/Cross Streets: | SIMCOE ST N/BRITANNIA AVE |
| Rooms: | 8 |
| Bedrooms: | 4 |
| Bedrooms +: | |
| Kitchens: | 1 |
| Family Room: | N |
| Basement: | Fin W/O |
| Property Type: | Condo Townhouse |
| Style: | 3-Storey |
| Exterior: | Brick, Vinyl Siding |
| Garage Type: | Attached |
| Garage(/Parking)Space: | 1.00 |
| Drive Parking Spaces: | 1 |
| Park #1 | |
| Parking Type: | Owned |
| Exposure: | W |
| Balcony: | Terr |
| Locker: | None |
| Pet Permited: | Restrict |
| Approximatly Square Footage: | 1400-1599 |
| Property Features: | Public Trans |
| Maintenance: | 311.60 |
| Common Elements Included: | Y |
| Parking Included: | Y |
| Building Insurance Included: | Y |
| Fireplace/Stove: | N |
| Heat Source: | Gas |
| Heat Type: | Forced Air |
| Central Air Conditioning: | Central Air |
| Central Vac: | N |
| Laundry Level: | Upper |
| Ensuite Laundry: | Y |
| Elevator Lift: | N |
$
%
Years
This calculator is for demonstration purposes only. Always consult a professional
financial advisor before making personal financial decisions.
| Although the information displayed is believed to be accurate, no warranties or representations are made of any kind. |
| RE/MAX METROPOLIS REALTY |
|
|

Dir:
1-866-382-2968
Bus:
416-548-7854
Fax:
416-981-7184
| Book Showing | Email a Friend |
Jump To:
At a Glance:
| Type: | Condo - Condo Townhouse |
| Area: | Durham |
| Municipality: | Oshawa |
| Neighbourhood: | Windfields |
| Style: | 3-Storey |
| Tax: | $4,925.19 |
| Maintenance Fee: | $311.6 |
| Beds: | 4 |
| Baths: | 3 |
| Garage: | 1 |
| Fireplace: | N |
Locatin Map:
Payment Calculator:
- Color Examples
- Green
- Black and Gold
- Dark Navy Blue And Gold
- Cyan
- Black
- Purple
- Gray
- Blue and Black
- Orange and Black
- Red
- Magenta
- Gold
- Device Examples

