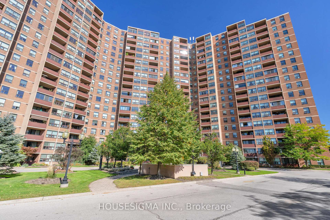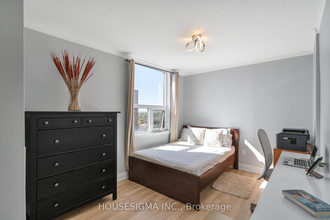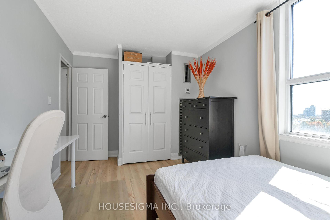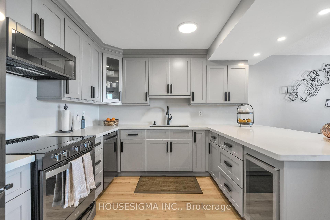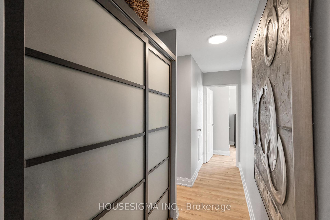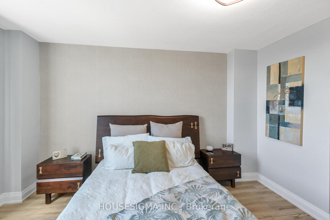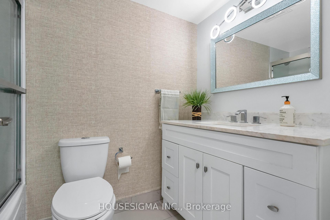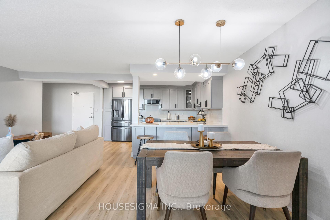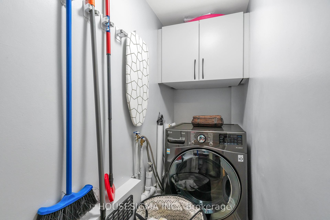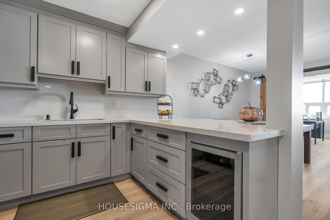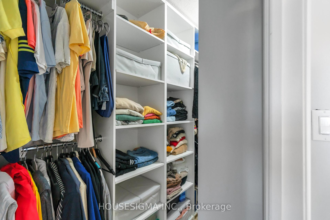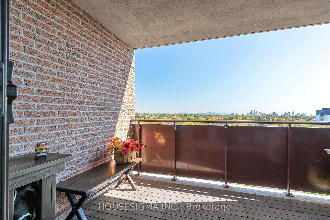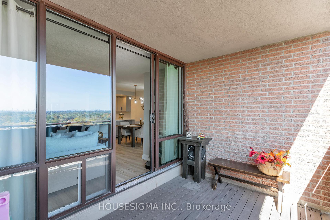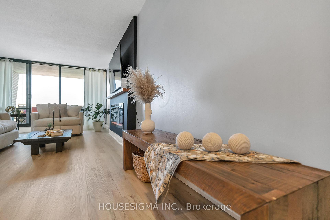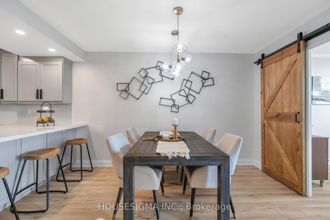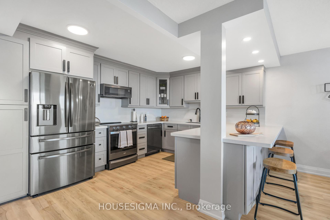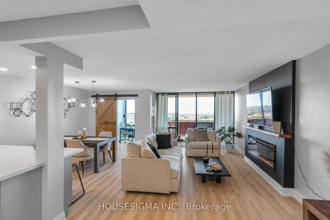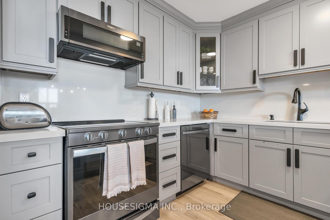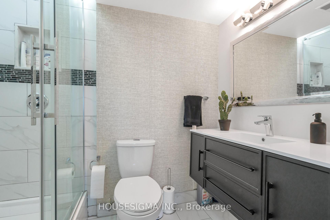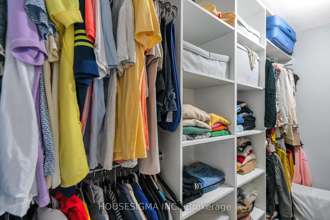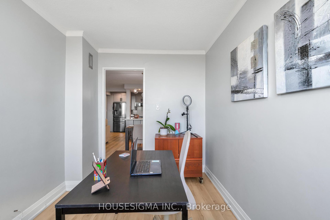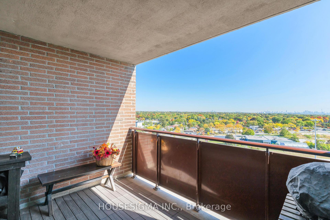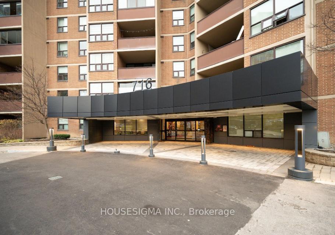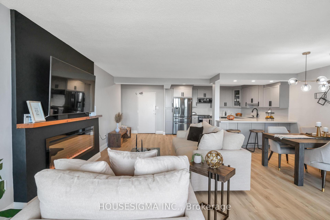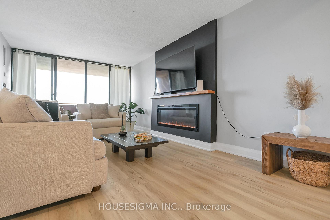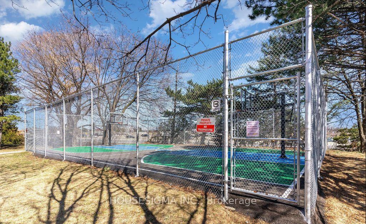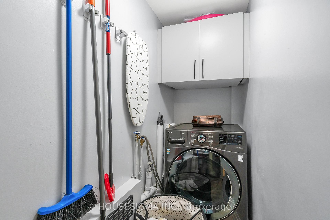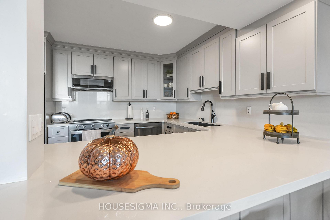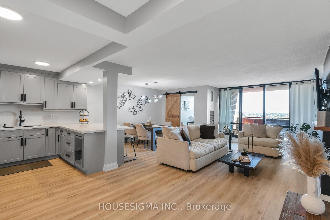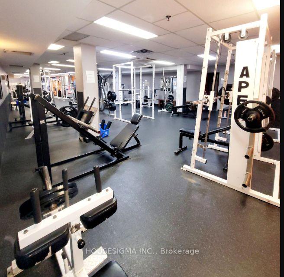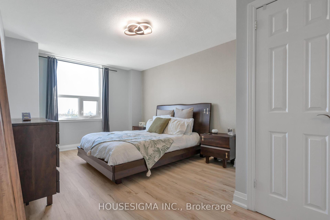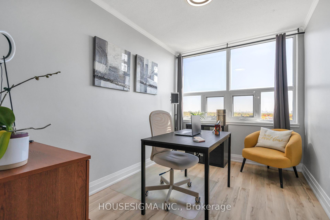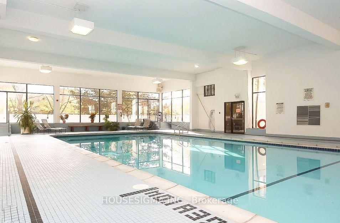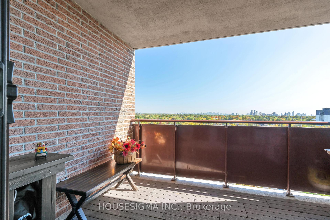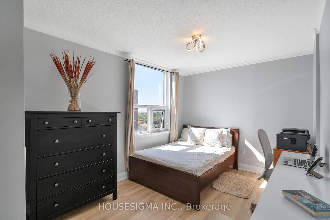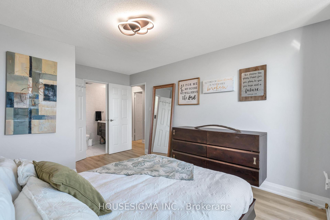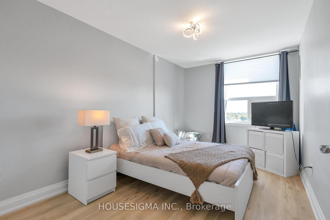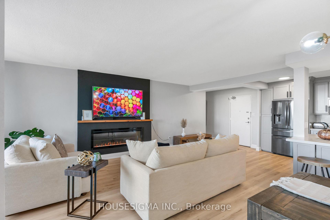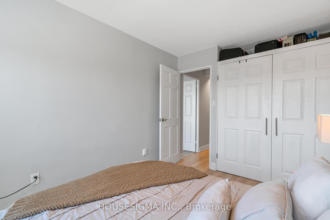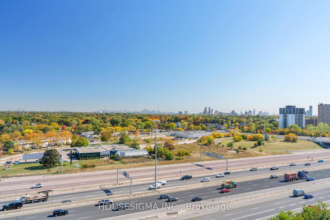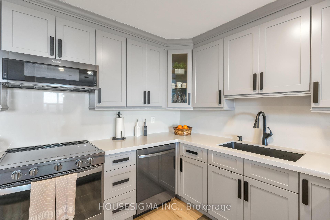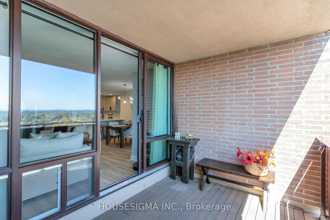$699,990
Available - For Sale
Listing ID: W11916145
716 The West Mall , Unit 1402, Toronto, M9C 4X6, Ontario
| You Will Adore This Large Family-Oriented Condo. Renovated With Elegance In Mind, It's Truly Made For Both Entertaining And Everyday Living, With Plenty Of Space And Fabulous Views. Enjoy An Open Floor Plan Boasting 1,300+ Sq Ft, Stunning Sunsets, & An Entertainers' Kitchen With S/S Appliances, Plenty Of Cabinets & A Spacious Kitchen Island That Overlooks The Generous Living Room. Excellent Location! Close To All Major Highways 427,401, Qew, Gardiner. Just 7 Minutes From Pearson Airport And Sherway Mall. |
| Extras: Work From Home? No Problem, This Move-In-Ready Unit Features A Large Den, Perfect For A Home Office Or Guest Room. This Property Is Immaculate, Well-Cared For, And Ready For New Owners. Book A Showing And Come See, You Could Be Home! |
| Price | $699,990 |
| Taxes: | $1673.78 |
| Assessment: | $234000 |
| Assessment Year: | 2025 |
| Maintenance Fee: | 1275.50 |
| Address: | 716 The West Mall , Unit 1402, Toronto, M9C 4X6, Ontario |
| Province/State: | Ontario |
| Condo Corporation No | YCC |
| Level | 13 |
| Unit No | 24 |
| Directions/Cross Streets: | Rathburn & The West Mall |
| Rooms: | 7 |
| Bedrooms: | 3 |
| Bedrooms +: | 1 |
| Kitchens: | 1 |
| Family Room: | N |
| Basement: | None |
| Property Type: | Condo Apt |
| Style: | Apartment |
| Exterior: | Brick |
| Garage Type: | Underground |
| Garage(/Parking)Space: | 1.00 |
| Drive Parking Spaces: | 1 |
| Park #1 | |
| Parking Spot: | 537 |
| Parking Type: | Exclusive |
| Legal Description: | B2 |
| Exposure: | E |
| Balcony: | Open |
| Locker: | None |
| Pet Permited: | Restrict |
| Approximatly Square Footage: | 1200-1399 |
| Building Amenities: | Car Wash, Gym, Indoor Pool, Party/Meeting Room, Tennis Court, Visitor Parking |
| Property Features: | Cul De Sac, Public Transit, School |
| Maintenance: | 1275.50 |
| CAC Included: | Y |
| Hydro Included: | Y |
| Water Included: | Y |
| Cabel TV Included: | Y |
| Common Elements Included: | Y |
| Heat Included: | Y |
| Parking Included: | Y |
| Building Insurance Included: | Y |
| Fireplace/Stove: | N |
| Heat Source: | Gas |
| Heat Type: | Forced Air |
| Central Air Conditioning: | Central Air |
| Central Vac: | N |
| Ensuite Laundry: | Y |
| Elevator Lift: | Y |
$
%
Years
This calculator is for demonstration purposes only. Always consult a professional
financial advisor before making personal financial decisions.
| Although the information displayed is believed to be accurate, no warranties or representations are made of any kind. |
| HOUSESIGMA INC. |
|
|

Dir:
1-866-382-2968
Bus:
416-548-7854
Fax:
416-981-7184
| Virtual Tour | Book Showing | Email a Friend |
Jump To:
At a Glance:
| Type: | Condo - Condo Apt |
| Area: | Toronto |
| Municipality: | Toronto |
| Neighbourhood: | Eringate-Centennial-West Deane |
| Style: | Apartment |
| Tax: | $1,673.78 |
| Maintenance Fee: | $1,275.5 |
| Beds: | 3+1 |
| Baths: | 2 |
| Garage: | 1 |
| Fireplace: | N |
Locatin Map:
Payment Calculator:
- Color Examples
- Green
- Black and Gold
- Dark Navy Blue And Gold
- Cyan
- Black
- Purple
- Gray
- Blue and Black
- Orange and Black
- Red
- Magenta
- Gold
- Device Examples

