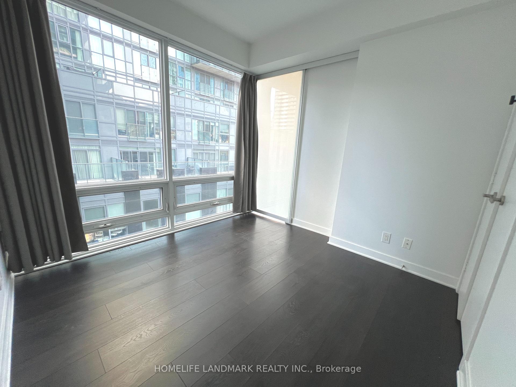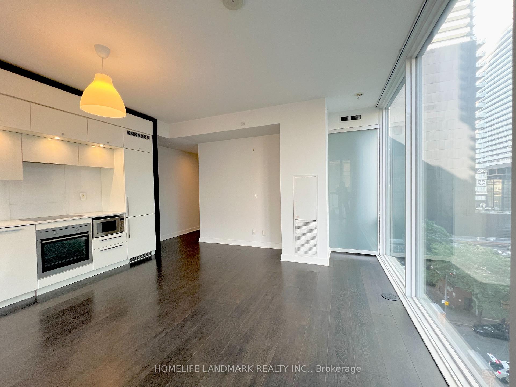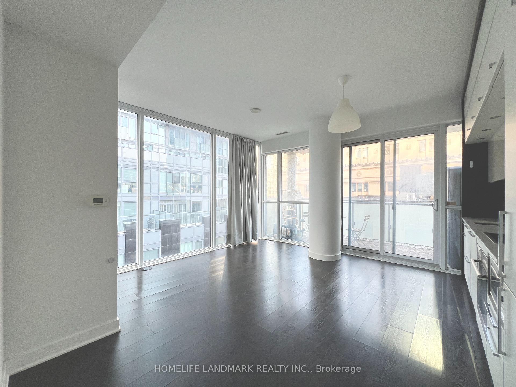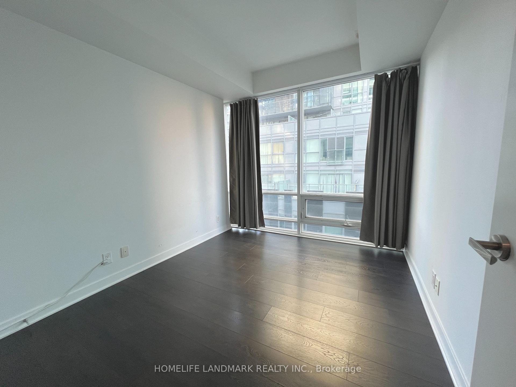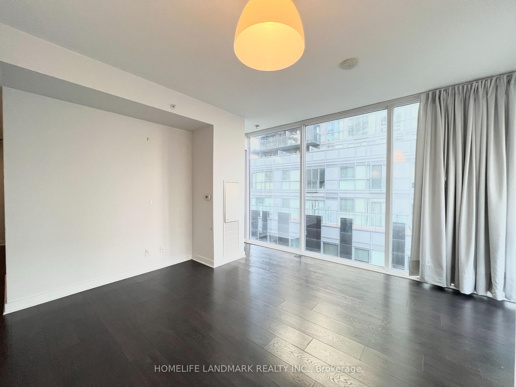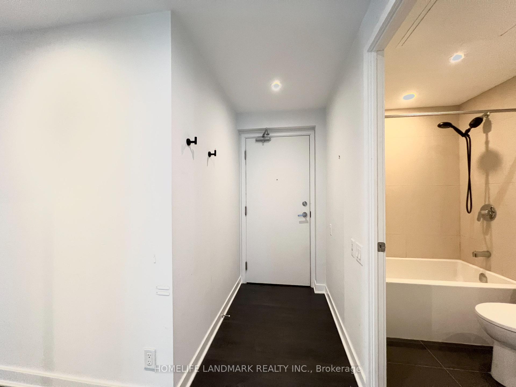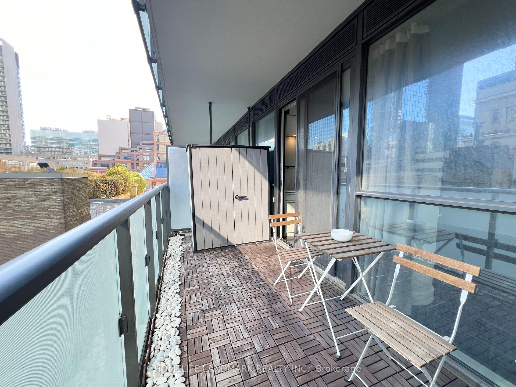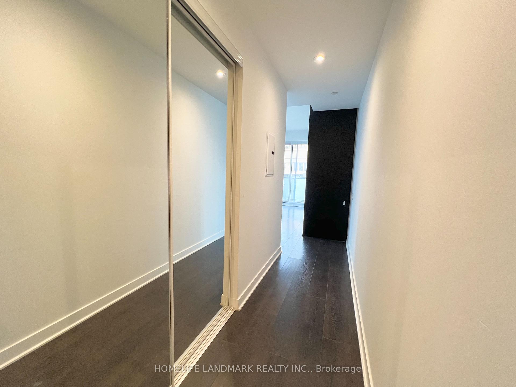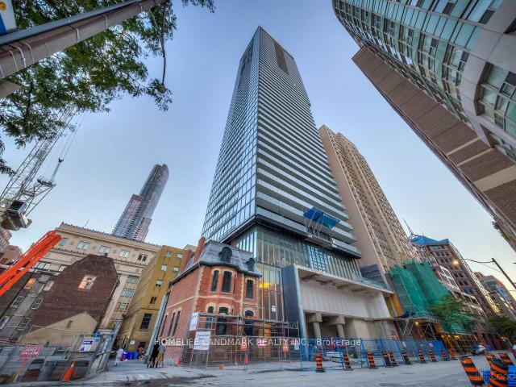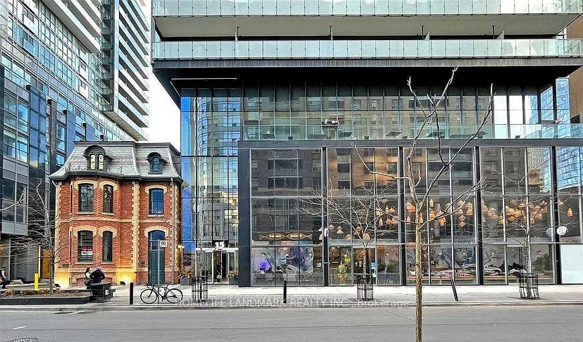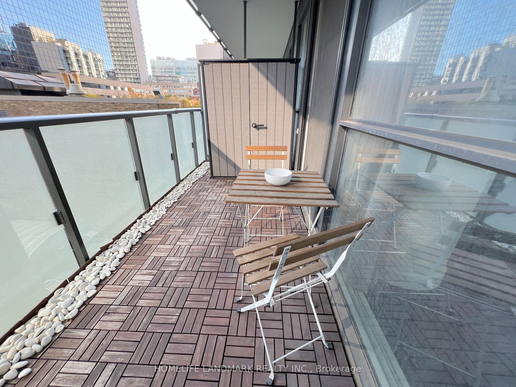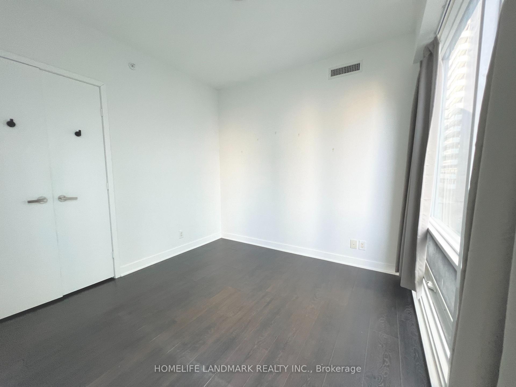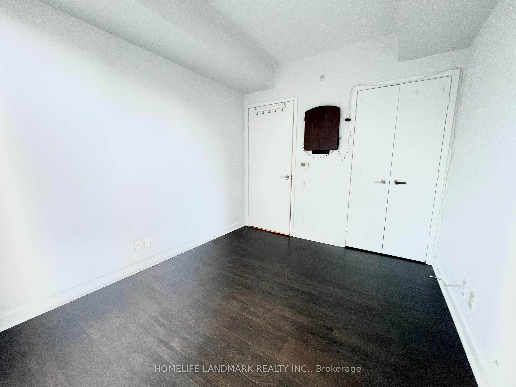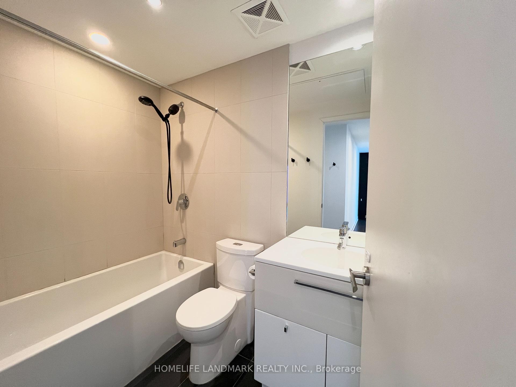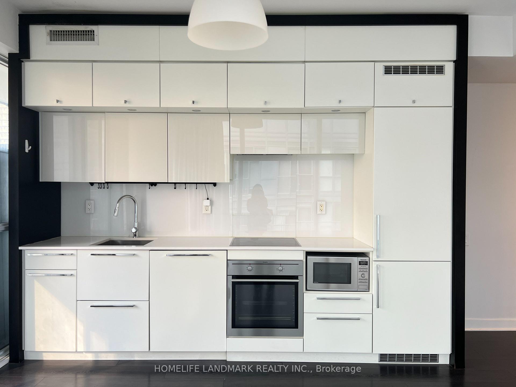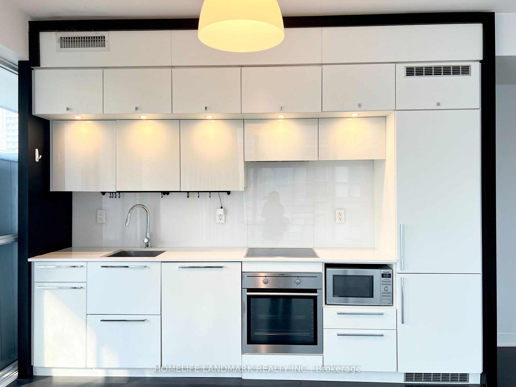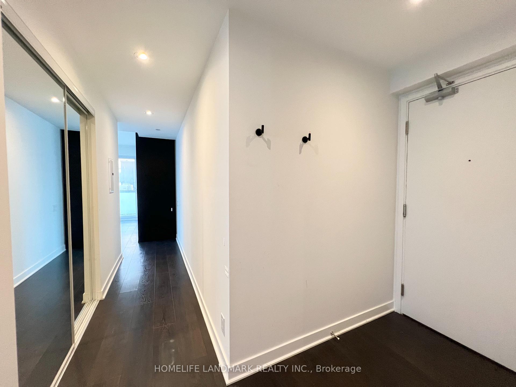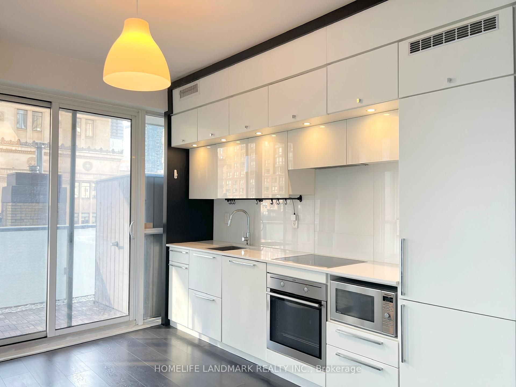$2,900
Available - For Rent
Listing ID: C11915861
15 Grenville St , Unit 510, Toronto, M4Y 0B9, Ontario
| Welcome to this stunning 2-bedroom, southeast corner suite in the prestigious Yonge/College and University area! This unit features an open-concept layout with floor-to-ceiling windows that flood the space with natural sunlight, creating a spacious and airy atmosphere. The sleek, modern kitchen comes equipped with high-end built-in stainless steel appliances and opens onto a private balcony with breathtaking, unobstructed views.With extra-high ceilings and sophisticated finishes throughout, this luxury condo is the epitome of urban living. Just minutes from the subway, University of Toronto, Toronto Metropolitan University (TMU), as well as a variety of supermarkets, restaurants, and shops, it offers unmatched convenience for all lifestyles. Enjoy top-tier hotel-style amenities, including 24-hour security, a fully equipped gym, sauna, party and game rooms, a movie theatre, study room, and so much more. Don't miss this fantastic opportunity to live in one of the city's most sought-after neighbourhoods! |
| Extras: High-End S/S Built-In Appliances: Fridge, Oven, Cook Top, Hood Fan, Dishwasher, Microwave. Stacked Washer & Dryer. All Elfs and Window Coverings. One Locker Included! |
| Price | $2,900 |
| Address: | 15 Grenville St , Unit 510, Toronto, M4Y 0B9, Ontario |
| Province/State: | Ontario |
| Condo Corporation No | TSCC |
| Level | 5 |
| Unit No | 10 |
| Directions/Cross Streets: | College/Yonge/Bay |
| Rooms: | 5 |
| Bedrooms: | 2 |
| Bedrooms +: | |
| Kitchens: | 1 |
| Family Room: | N |
| Basement: | None |
| Furnished: | N |
| Property Type: | Condo Apt |
| Style: | Apartment |
| Exterior: | Brick |
| Garage Type: | Underground |
| Garage(/Parking)Space: | 0.00 |
| Drive Parking Spaces: | 0 |
| Park #1 | |
| Parking Type: | None |
| Exposure: | Se |
| Balcony: | Terr |
| Locker: | Owned |
| Pet Permited: | Restrict |
| Approximatly Square Footage: | 600-699 |
| Common Elements Included: | Y |
| Building Insurance Included: | Y |
| Fireplace/Stove: | N |
| Heat Source: | Gas |
| Heat Type: | Forced Air |
| Central Air Conditioning: | Central Air |
| Central Vac: | N |
| Laundry Level: | Main |
| Ensuite Laundry: | Y |
| Elevator Lift: | Y |
| Although the information displayed is believed to be accurate, no warranties or representations are made of any kind. |
| HOMELIFE LANDMARK REALTY INC. |
|
|

Dir:
1-866-382-2968
Bus:
416-548-7854
Fax:
416-981-7184
| Book Showing | Email a Friend |
Jump To:
At a Glance:
| Type: | Condo - Condo Apt |
| Area: | Toronto |
| Municipality: | Toronto |
| Neighbourhood: | Bay Street Corridor |
| Style: | Apartment |
| Beds: | 2 |
| Baths: | 1 |
| Fireplace: | N |
Locatin Map:
- Color Examples
- Green
- Black and Gold
- Dark Navy Blue And Gold
- Cyan
- Black
- Purple
- Gray
- Blue and Black
- Orange and Black
- Red
- Magenta
- Gold
- Device Examples

