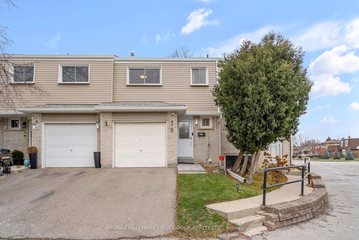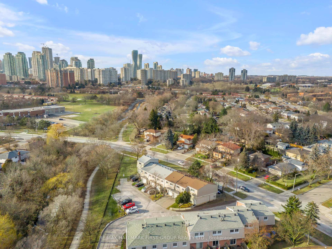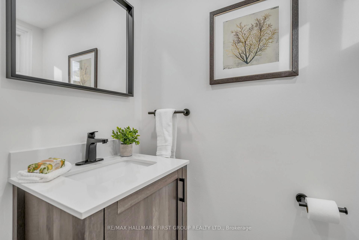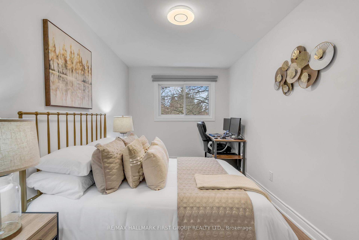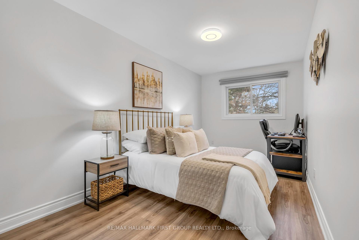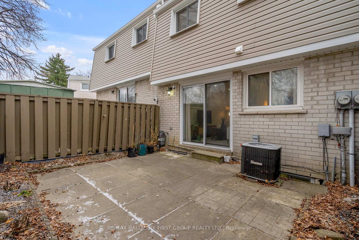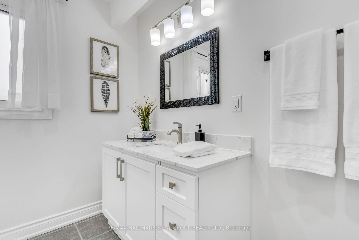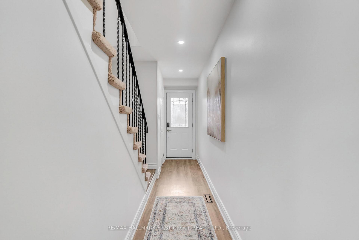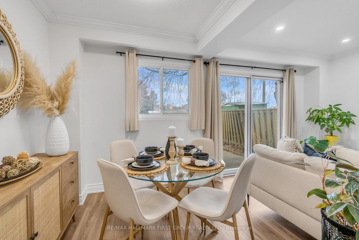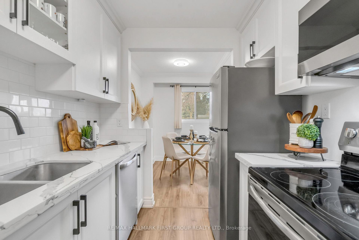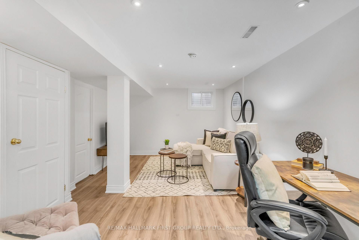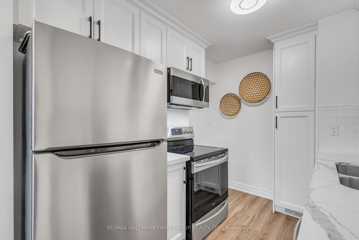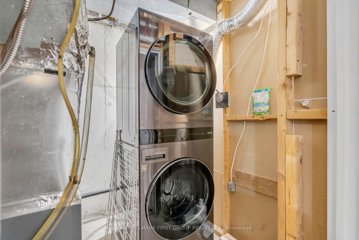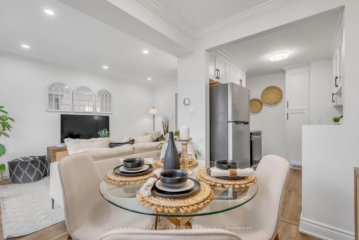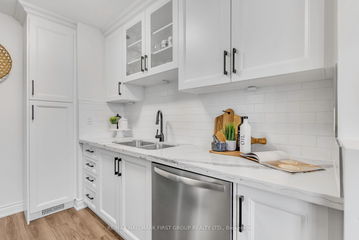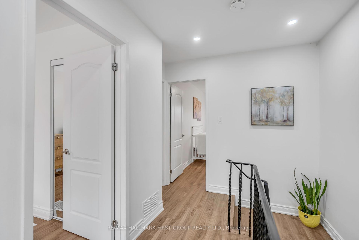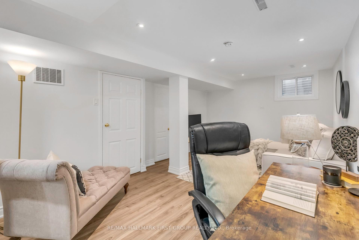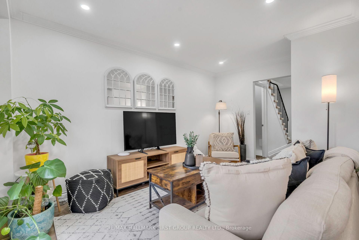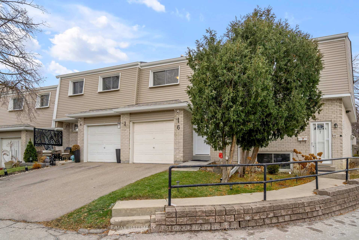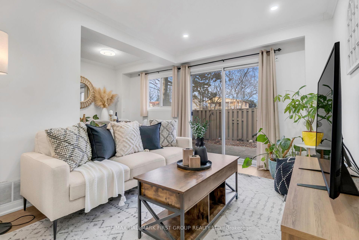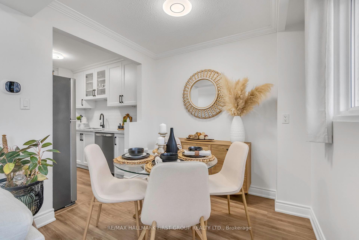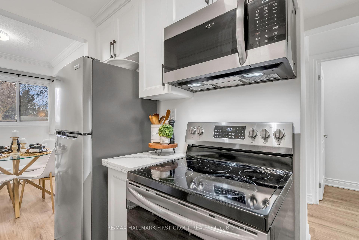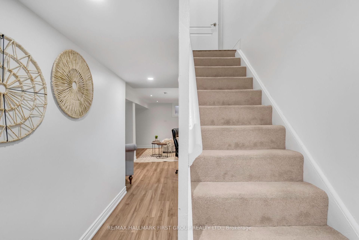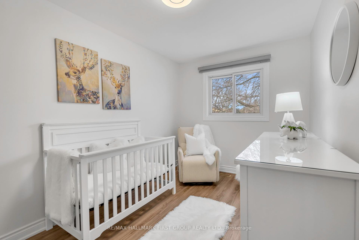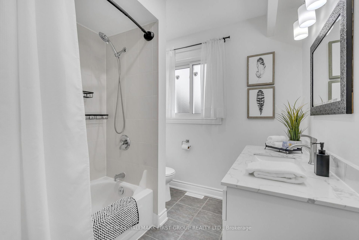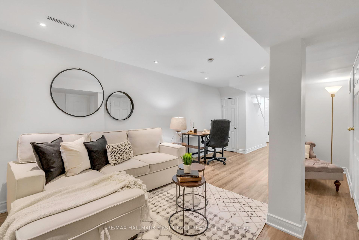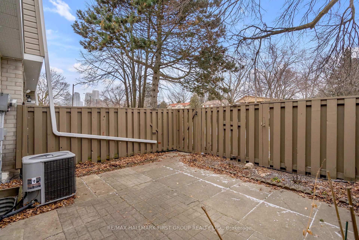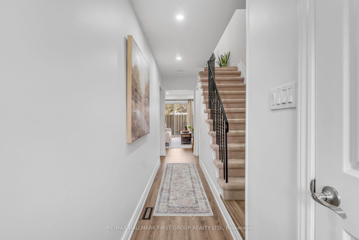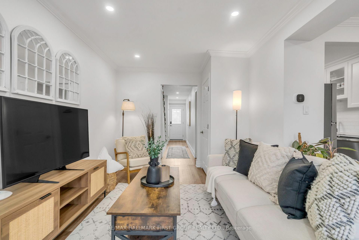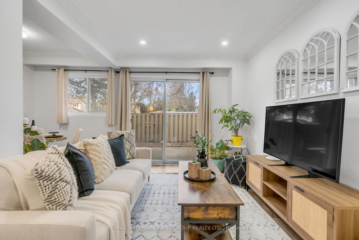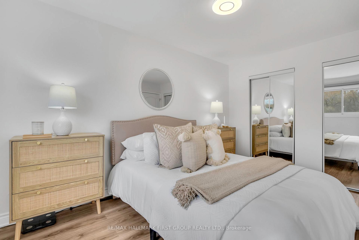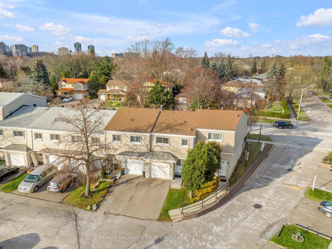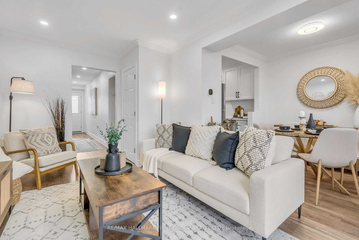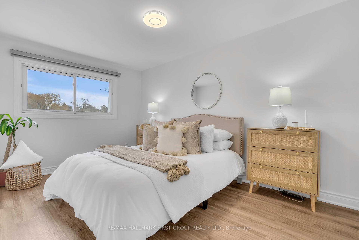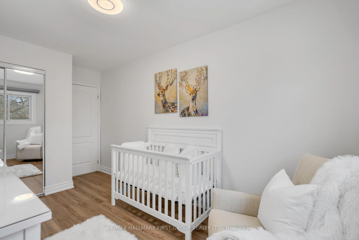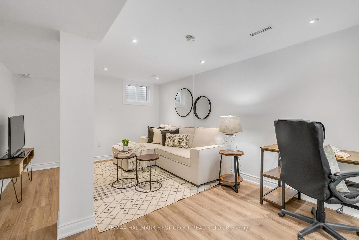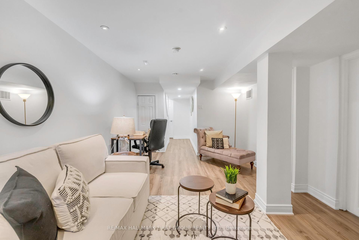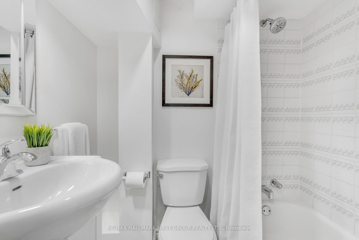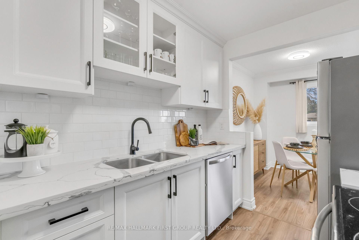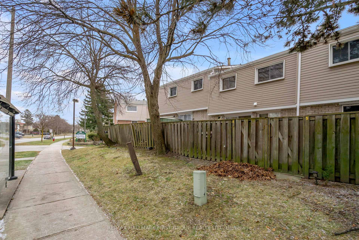$749,000
Available - For Sale
Listing ID: W11913139
400 Mississauga Valley Blvd , Unit 6, Mississauga, L5A 3N6, Ontario
| Welcome To Your Dream Home Located In A Family Friendly Neighbourhood In The Heart Of Mississauga, An Absolute Must-See For First-Time Home Buyers And Growing Families! Step Inside To Discover A Bright And Open Main Floor Featuring Modern Finishes, Enhanced By Pot Lights And Seamless Sight-Lines Throughout. The Kitchen Features Stylish White Cabinetry, Modern Backsplash, Matte Black Hardware, And Stainless Steel Appliances, Perfect For The At Home Chef. Beautiful Open-Concept Living And Dining Area With A Walk-Out To A Fenced Backyard And Patio, Ideal For Entertaining Or Relaxing With Family. The Second Floor Offers A Comfortable Retreat With 3 Spacious Bedrooms, Each Designed To Maximize Natural Light And Create A Bright, Welcoming Environment Ideal For Relaxation. The Basement Adds Even More Value To The Home, Featuring A Versatile Recreation Area And An Additional Room That Can Be Used As A Playroom, Office, Or Extra Bedroom, Providing Ultimate Flexibility. Conveniently Located Near Schools, Transit Routes, Parks, Square One Shopping Centre, Multiple Amenities, And Major Commuter Routes. Don't Miss Out On This Stunning Home, Book Your Showing Today! |
| Price | $749,000 |
| Taxes: | $3474.00 |
| Maintenance Fee: | 585.00 |
| Address: | 400 Mississauga Valley Blvd , Unit 6, Mississauga, L5A 3N6, Ontario |
| Province/State: | Ontario |
| Condo Corporation No | PCC |
| Level | 1 |
| Unit No | 6 |
| Directions/Cross Streets: | Central Parkway E & Hurontario |
| Rooms: | 7 |
| Rooms +: | 1 |
| Bedrooms: | 3 |
| Bedrooms +: | 1 |
| Kitchens: | 1 |
| Family Room: | N |
| Basement: | Finished, Full |
| Property Type: | Condo Townhouse |
| Style: | 2-Storey |
| Exterior: | Alum Siding, Brick |
| Garage Type: | Built-In |
| Garage(/Parking)Space: | 1.00 |
| Drive Parking Spaces: | 1 |
| Park #1 | |
| Parking Type: | Exclusive |
| Exposure: | S |
| Balcony: | None |
| Locker: | Ensuite |
| Pet Permited: | Restrict |
| Approximatly Square Footage: | 1200-1399 |
| Building Amenities: | Bbqs Allowed, Outdoor Pool, Visitor Parking |
| Property Features: | Clear View, Fenced Yard, Park, Public Transit, Rec Centre, School |
| Maintenance: | 585.00 |
| Common Elements Included: | Y |
| Parking Included: | Y |
| Building Insurance Included: | Y |
| Fireplace/Stove: | N |
| Heat Source: | Gas |
| Heat Type: | Forced Air |
| Central Air Conditioning: | Central Air |
| Central Vac: | N |
| Ensuite Laundry: | Y |
$
%
Years
This calculator is for demonstration purposes only. Always consult a professional
financial advisor before making personal financial decisions.
| Although the information displayed is believed to be accurate, no warranties or representations are made of any kind. |
| RE/MAX HALLMARK FIRST GROUP REALTY LTD. |
|
|

Dir:
1-866-382-2968
Bus:
416-548-7854
Fax:
416-981-7184
| Virtual Tour | Book Showing | Email a Friend |
Jump To:
At a Glance:
| Type: | Condo - Condo Townhouse |
| Area: | Peel |
| Municipality: | Mississauga |
| Neighbourhood: | Mississauga Valleys |
| Style: | 2-Storey |
| Tax: | $3,474 |
| Maintenance Fee: | $585 |
| Beds: | 3+1 |
| Baths: | 3 |
| Garage: | 1 |
| Fireplace: | N |
Locatin Map:
Payment Calculator:
- Color Examples
- Green
- Black and Gold
- Dark Navy Blue And Gold
- Cyan
- Black
- Purple
- Gray
- Blue and Black
- Orange and Black
- Red
- Magenta
- Gold
- Device Examples

