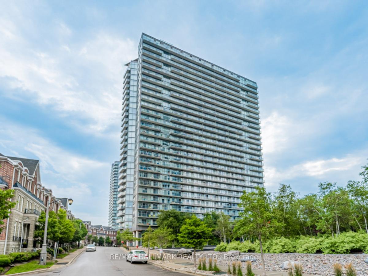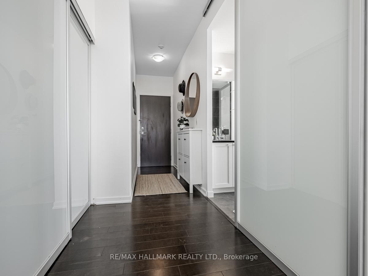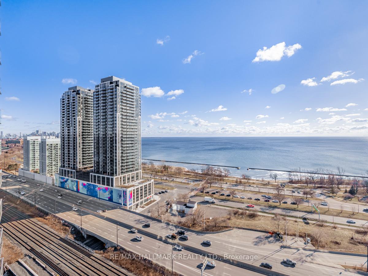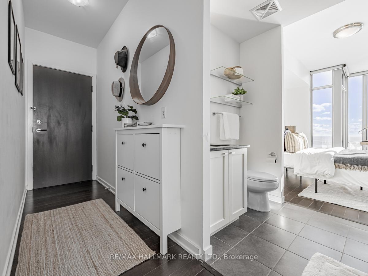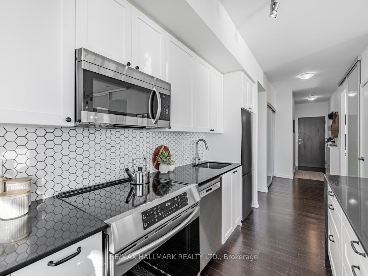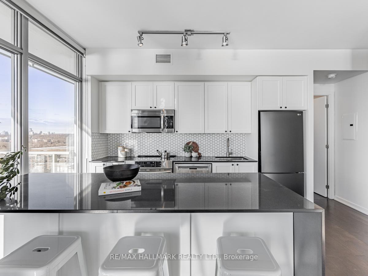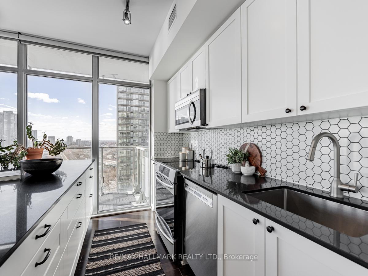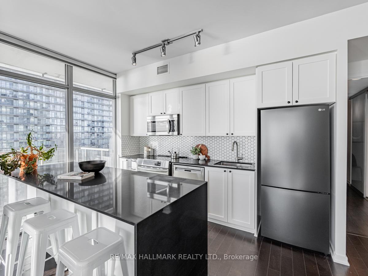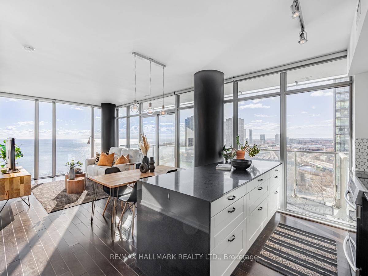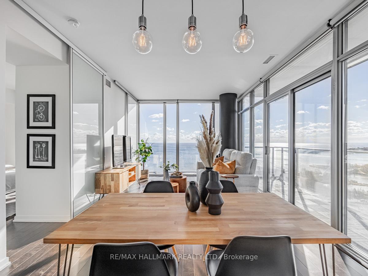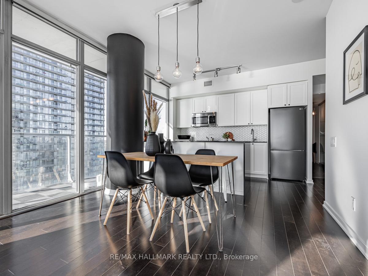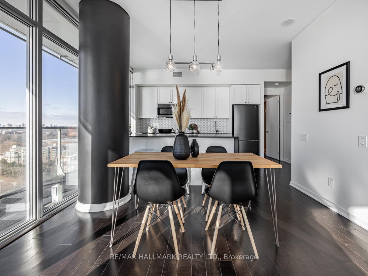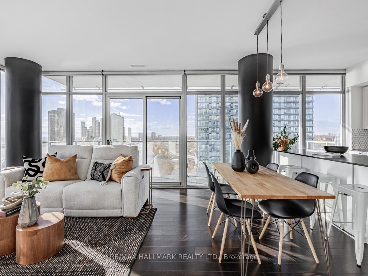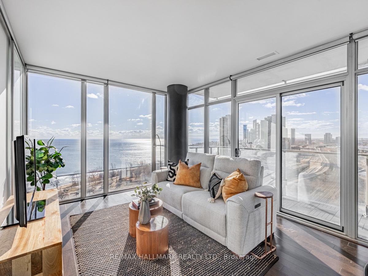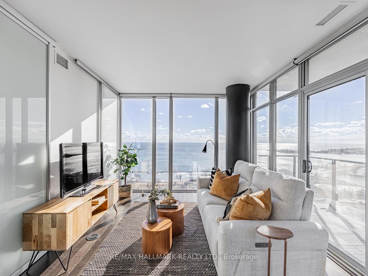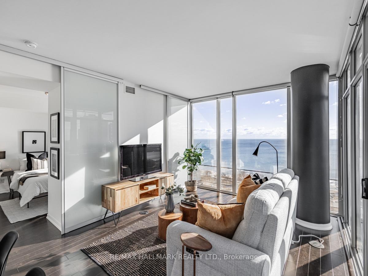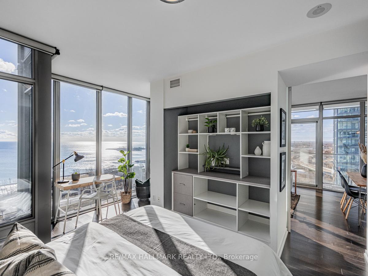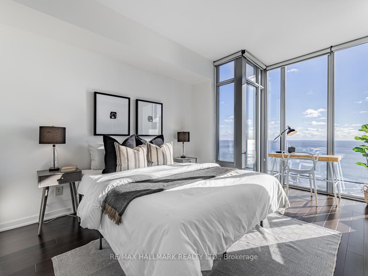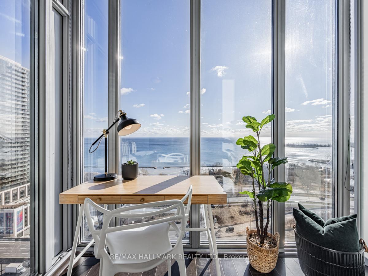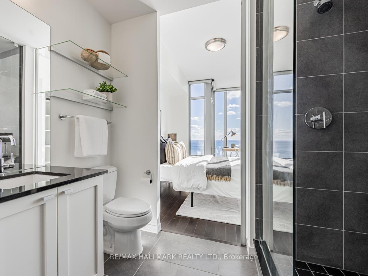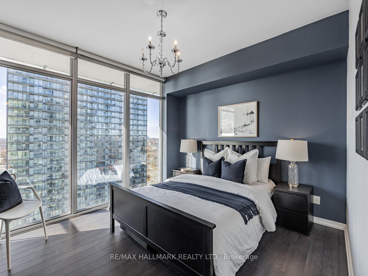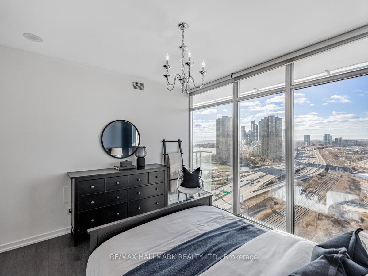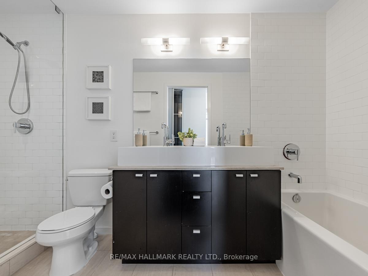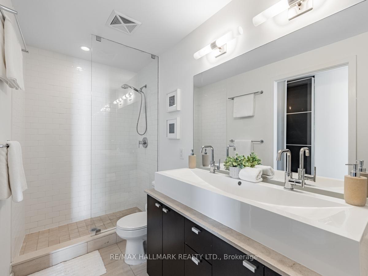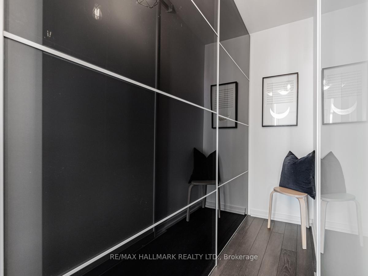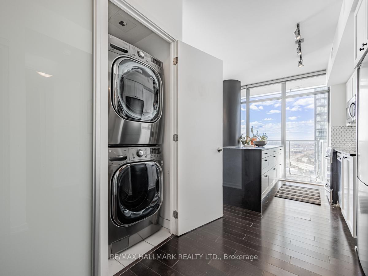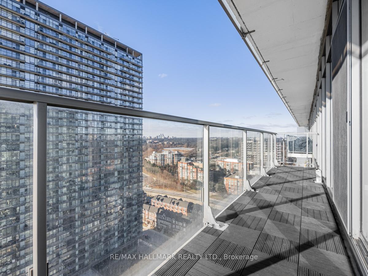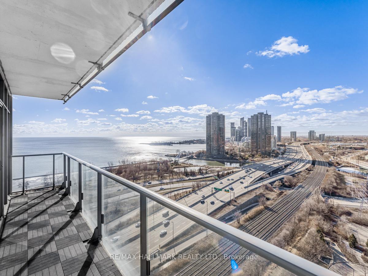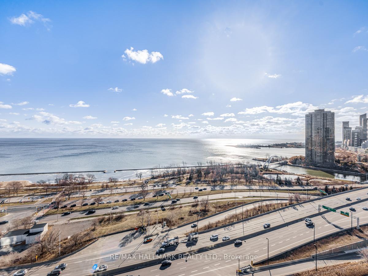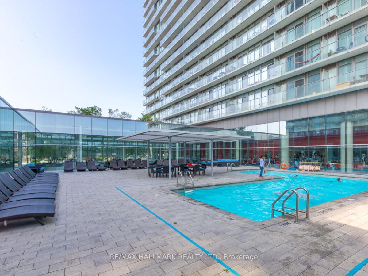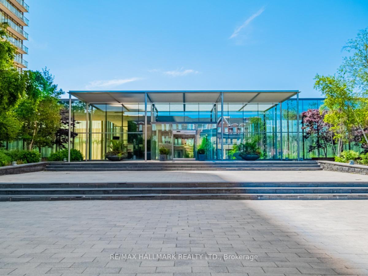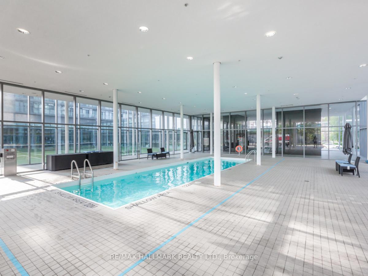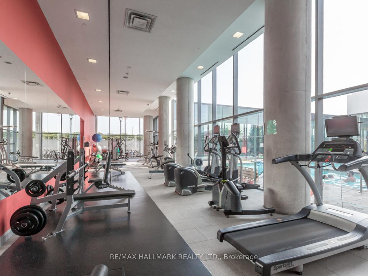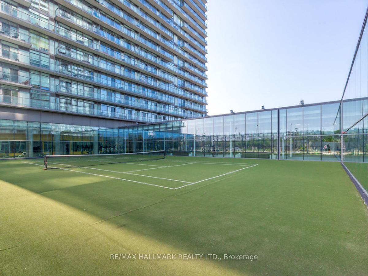$765,000
Available - For Sale
Listing ID: W11916430
103 The Queensway , Unit 2105, Toronto, M6S 5B3, Ontario
| Your search stops here! Welcome to this stunning southwest corner 2-bedroom, 2-bathroom condo with a spacious balcony showcasing breathtaking panoramic views of the city and lake! Spanning 984 sqft., this rarely offered layout is flooded with natural light and spacious rooms. The unit features floor-to-ceiling windows and smooth 9-ft ceilings. The luxurious primary bedroom includes a 5-piece ensuite and a custom closet, while the second bedroom offers a semi-ensuite for added convenience. The upgraded kitchen (2022) shines with quartz countertops, all-new appliances, and a custom centre island with a breakfast bar, perfect for both entertaining and everyday living. Located in a prime area just steps from the lake, High Park, Sunnyside Pavilion, and picturesque walking and biking trails. With the TTC and Gardiner Expressway at your doorstep, and downtown only minutes away, it delivers the perfect balance of tranquility and city convenience. One underground parking spot with bike rack and one locker included! |
| Extras: Enjoy a fantastic range of amenities, including 24-hour concierge service, a tennis court, media room, indoor/outdoor pools, sauna, a well-equipped fitness centre, party room, guest suites & lots of visitor parking! |
| Price | $765,000 |
| Taxes: | $3297.48 |
| Maintenance Fee: | 935.61 |
| Address: | 103 The Queensway , Unit 2105, Toronto, M6S 5B3, Ontario |
| Province/State: | Ontario |
| Condo Corporation No | TSCC |
| Level | 20 |
| Unit No | 05 |
| Locker No | #251 |
| Directions/Cross Streets: | Queensway/Windermere |
| Rooms: | 5 |
| Bedrooms: | 2 |
| Bedrooms +: | |
| Kitchens: | 1 |
| Family Room: | N |
| Basement: | None |
| Approximatly Age: | 11-15 |
| Property Type: | Condo Apt |
| Style: | Apartment |
| Exterior: | Concrete, Other |
| Garage Type: | Underground |
| Garage(/Parking)Space: | 1.00 |
| Drive Parking Spaces: | 1 |
| Park #1 | |
| Parking Type: | Owned |
| Legal Description: | P2 #102 |
| Exposure: | Sw |
| Balcony: | Open |
| Locker: | Owned |
| Pet Permited: | Restrict |
| Approximatly Age: | 11-15 |
| Approximatly Square Footage: | 900-999 |
| Building Amenities: | Concierge, Exercise Room, Indoor Pool, Outdoor Pool, Tennis Court, Visitor Parking |
| Property Features: | Lake Access, River/Stream, Waterfront |
| Maintenance: | 935.61 |
| CAC Included: | Y |
| Water Included: | Y |
| Common Elements Included: | Y |
| Heat Included: | Y |
| Parking Included: | Y |
| Building Insurance Included: | Y |
| Fireplace/Stove: | N |
| Heat Source: | Gas |
| Heat Type: | Forced Air |
| Central Air Conditioning: | Central Air |
| Central Vac: | N |
| Laundry Level: | Main |
| Ensuite Laundry: | Y |
| Elevator Lift: | Y |
$
%
Years
This calculator is for demonstration purposes only. Always consult a professional
financial advisor before making personal financial decisions.
| Although the information displayed is believed to be accurate, no warranties or representations are made of any kind. |
| RE/MAX HALLMARK REALTY LTD. |
|
|

Dir:
1-866-382-2968
Bus:
416-548-7854
Fax:
416-981-7184
| Virtual Tour | Book Showing | Email a Friend |
Jump To:
At a Glance:
| Type: | Condo - Condo Apt |
| Area: | Toronto |
| Municipality: | Toronto |
| Neighbourhood: | High Park-Swansea |
| Style: | Apartment |
| Approximate Age: | 11-15 |
| Tax: | $3,297.48 |
| Maintenance Fee: | $935.61 |
| Beds: | 2 |
| Baths: | 2 |
| Garage: | 1 |
| Fireplace: | N |
Locatin Map:
Payment Calculator:
- Color Examples
- Green
- Black and Gold
- Dark Navy Blue And Gold
- Cyan
- Black
- Purple
- Gray
- Blue and Black
- Orange and Black
- Red
- Magenta
- Gold
- Device Examples

