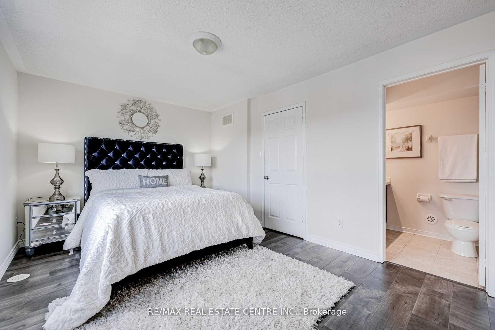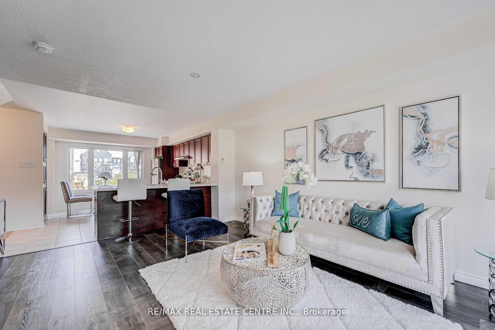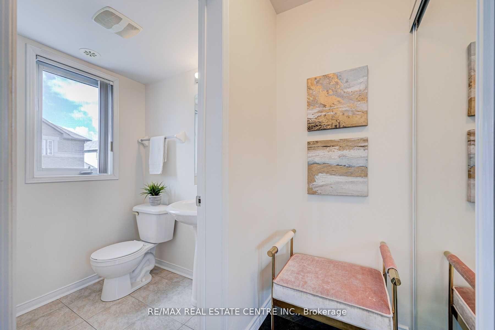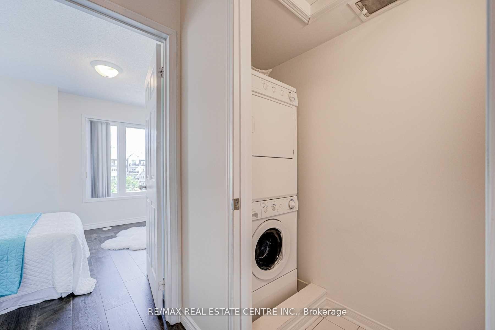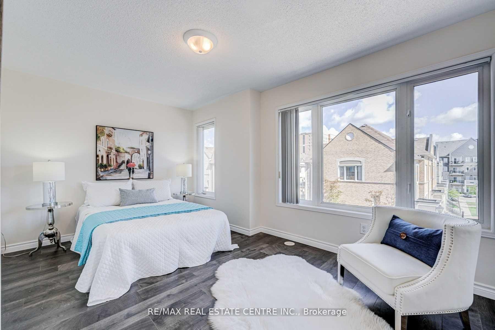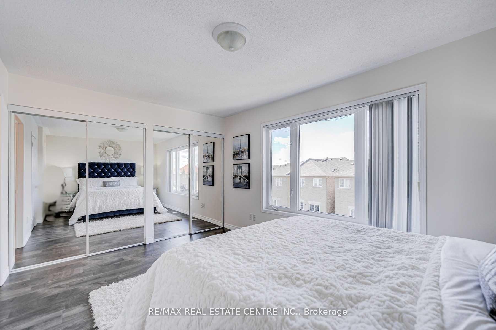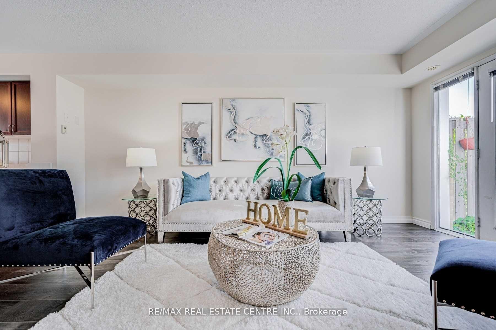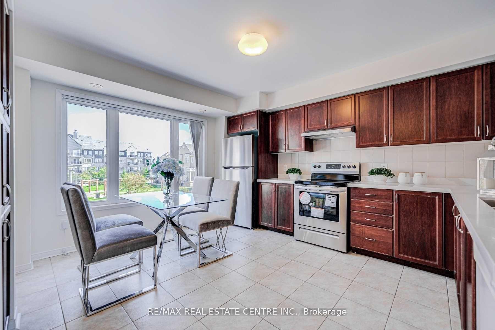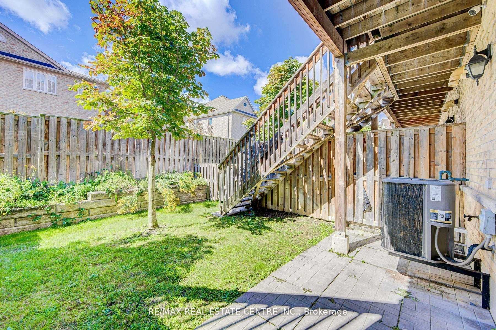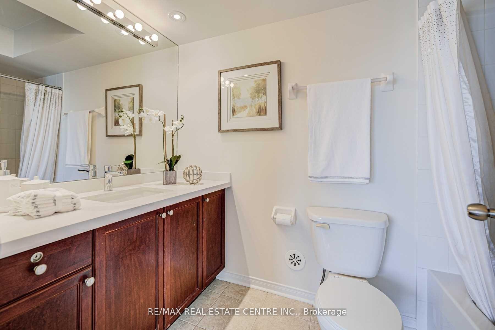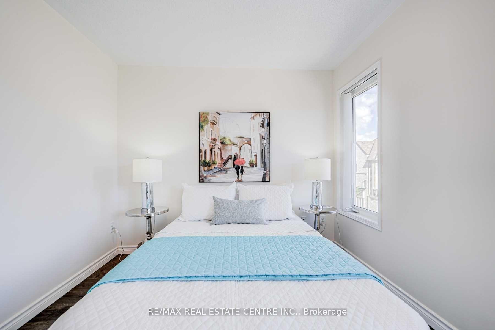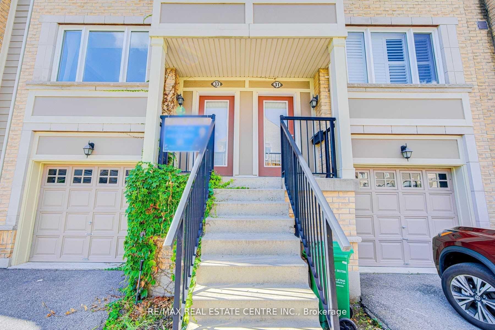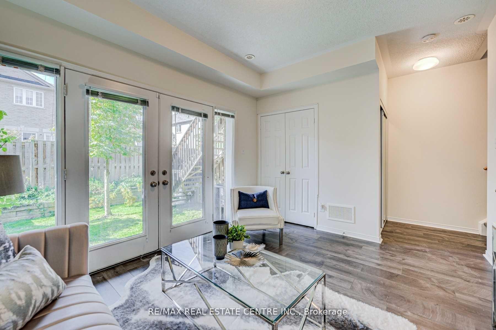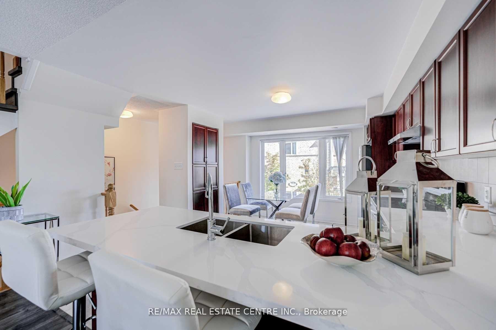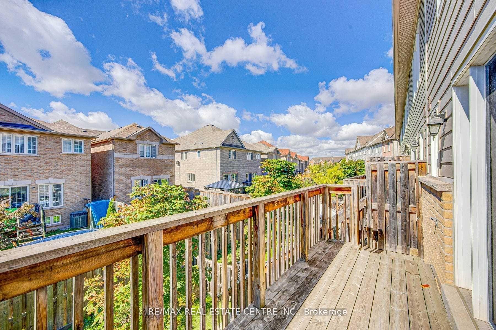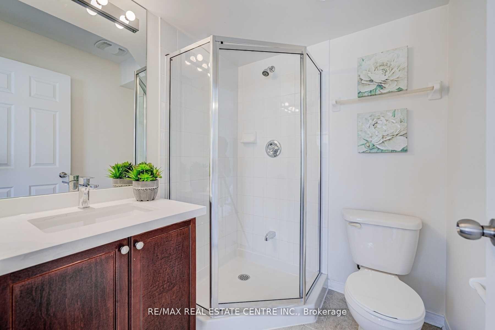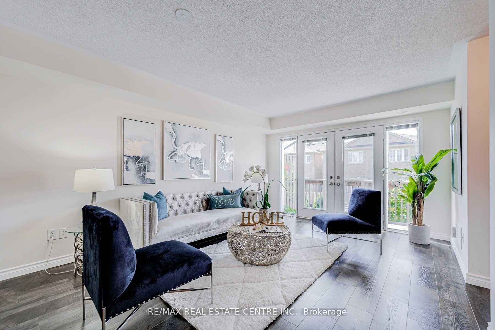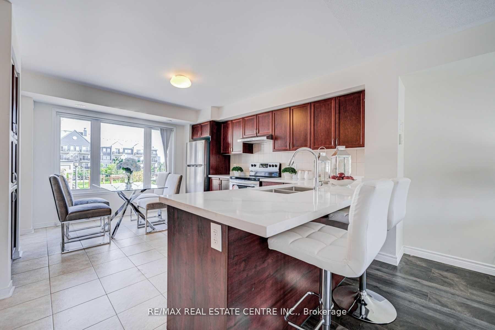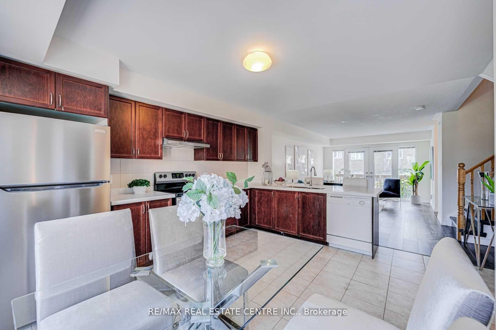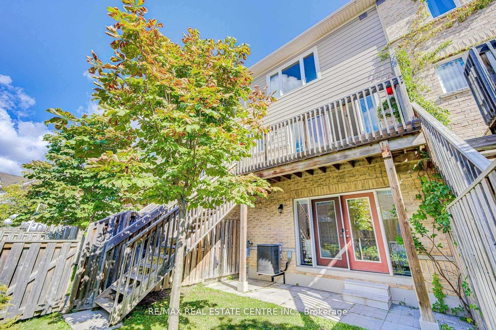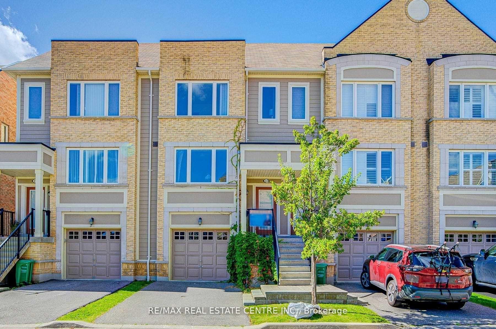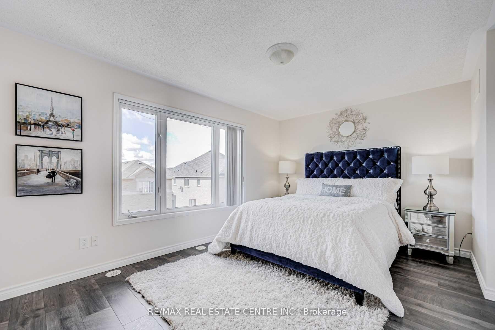$3,500
Available - For Rent
Listing ID: W11915514
3050 Erin Centre Blvd , Unit 33, Mississauga, L5M 0P5, Ontario
| Welcome to your Executive Daniels-Built Townhome With $$$ in Upgrades. Bright & Open Concept Layout Brings in Lots of Natural Light. Featuring 9' Ceilings, Oak Staircase, Stainless Steel Appliances, Wood Floors Throughout, and More! Retreat to Large, Luxurious Bedrooms with Ensuite bathrooms. Basement Walkout to Fully Fenced Private Backyard. Well Connected Family Community with Playground, Walking Distance to St. Aloysius Gonzaga Secondary School & Community Centre, John Fraser SS, Credit Valley Hospital, and Erin Mills Town Centre. Groceries, Restaurants, Plenty of Shopping, and More - All Within Walking Distance. Easy Transit Hub - Close to Hwy 403, University of Toronto Mississauga Campus, GO Bus, and more. Come Experience the World Class Erin Mills Community and see why there's nothing better. |
| Extras: Maintenance fee includes Water bill. Utilities (Hydro, Gas) will be extra. Tenant insurance is required. |
| Price | $3,500 |
| Address: | 3050 Erin Centre Blvd , Unit 33, Mississauga, L5M 0P5, Ontario |
| Province/State: | Ontario |
| Condo Corporation No | PSCP |
| Level | 1 |
| Unit No | 33 |
| Directions/Cross Streets: | Winston Churchill/Erin Centre |
| Rooms: | 7 |
| Rooms +: | 1 |
| Bedrooms: | 2 |
| Bedrooms +: | 1 |
| Kitchens: | 1 |
| Family Room: | N |
| Basement: | None |
| Furnished: | N |
| Approximatly Age: | 6-10 |
| Property Type: | Condo Townhouse |
| Style: | 3-Storey |
| Exterior: | Brick |
| Garage Type: | Built-In |
| Garage(/Parking)Space: | 1.00 |
| Drive Parking Spaces: | 1 |
| Park #1 | |
| Parking Type: | Owned |
| Exposure: | E |
| Balcony: | Open |
| Locker: | None |
| Pet Permited: | Restrict |
| Retirement Home: | N |
| Approximatly Age: | 6-10 |
| Approximatly Square Footage: | 1200-1399 |
| Building Amenities: | Bbqs Allowed, Visitor Parking |
| Property Features: | Hospital, Library, Park, Public Transit, Rec Centre, School |
| Water Included: | Y |
| Common Elements Included: | Y |
| Parking Included: | Y |
| Building Insurance Included: | Y |
| Fireplace/Stove: | N |
| Heat Source: | Gas |
| Heat Type: | Forced Air |
| Central Air Conditioning: | Central Air |
| Central Vac: | N |
| Laundry Level: | Upper |
| Ensuite Laundry: | Y |
| Elevator Lift: | N |
| Although the information displayed is believed to be accurate, no warranties or representations are made of any kind. |
| RE/MAX REAL ESTATE CENTRE INC. |
|
|

Dir:
1-866-382-2968
Bus:
416-548-7854
Fax:
416-981-7184
| Book Showing | Email a Friend |
Jump To:
At a Glance:
| Type: | Condo - Condo Townhouse |
| Area: | Peel |
| Municipality: | Mississauga |
| Neighbourhood: | Churchill Meadows |
| Style: | 3-Storey |
| Approximate Age: | 6-10 |
| Beds: | 2+1 |
| Baths: | 3 |
| Garage: | 1 |
| Fireplace: | N |
Locatin Map:
- Color Examples
- Green
- Black and Gold
- Dark Navy Blue And Gold
- Cyan
- Black
- Purple
- Gray
- Blue and Black
- Orange and Black
- Red
- Magenta
- Gold
- Device Examples

