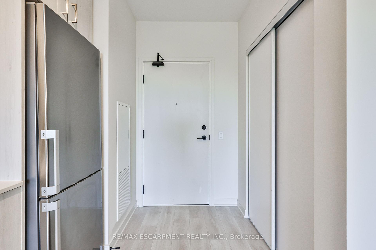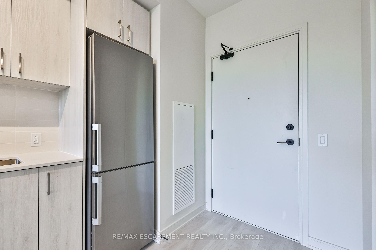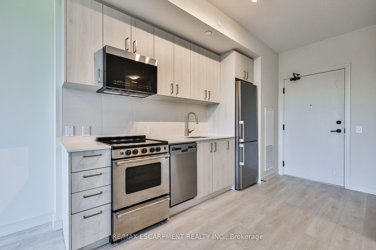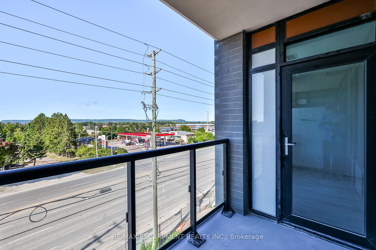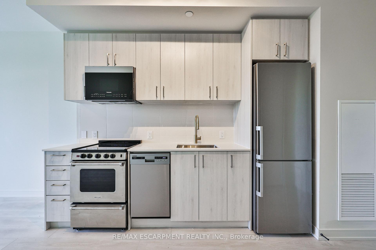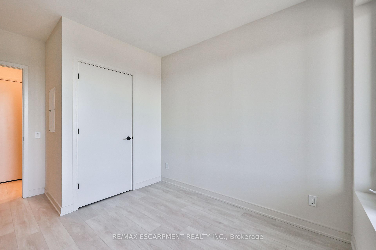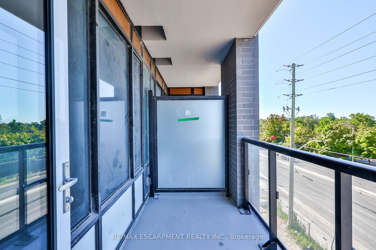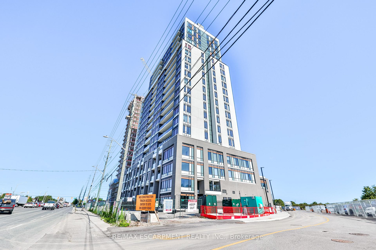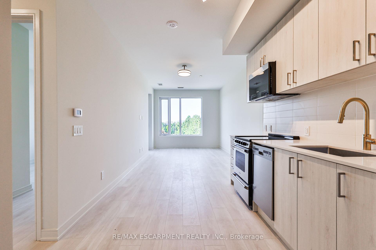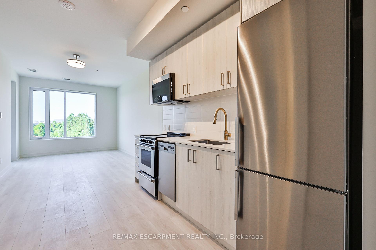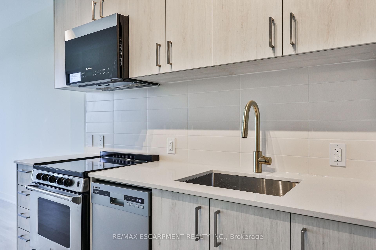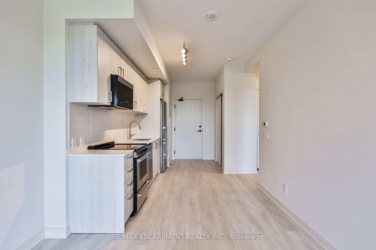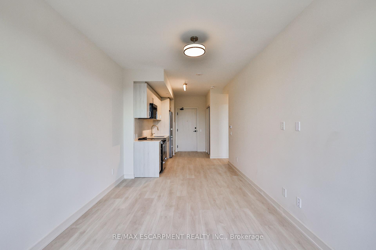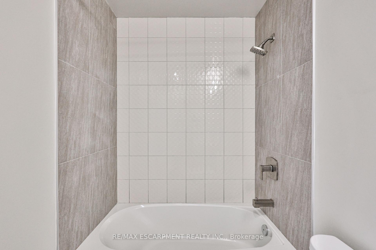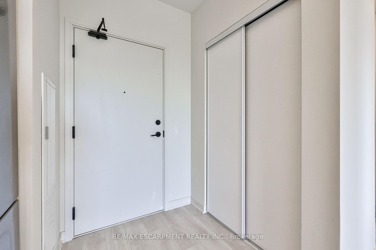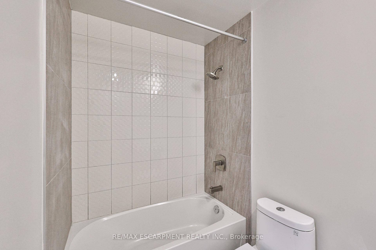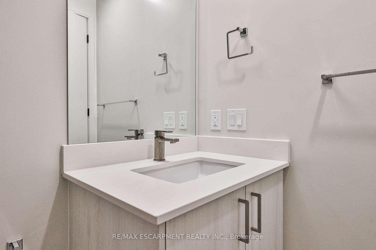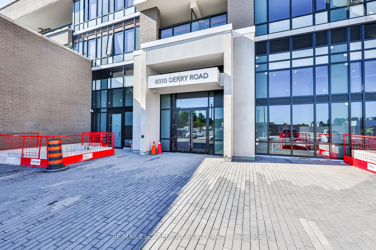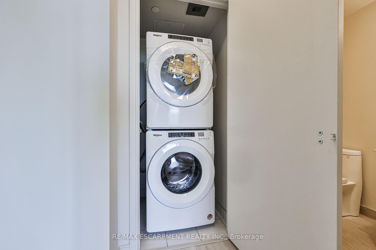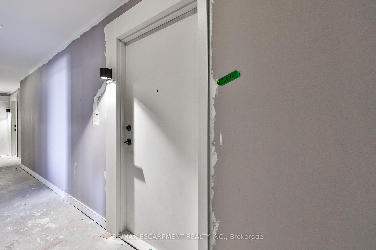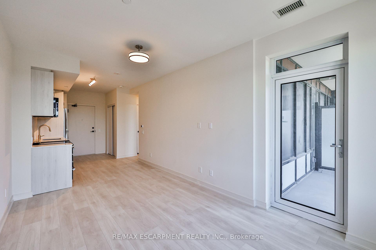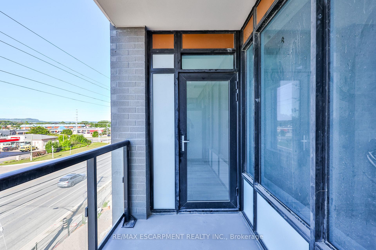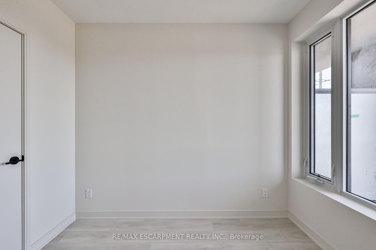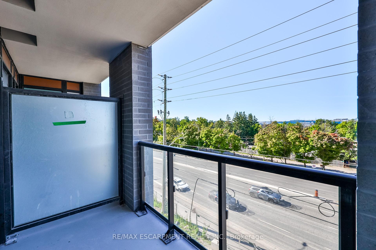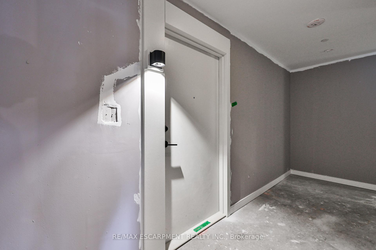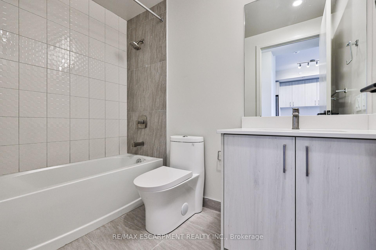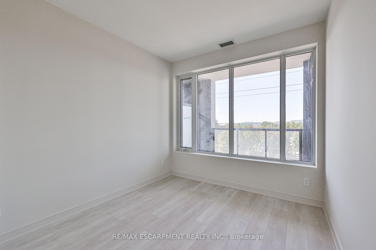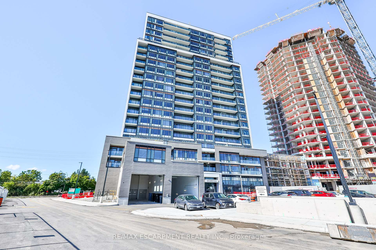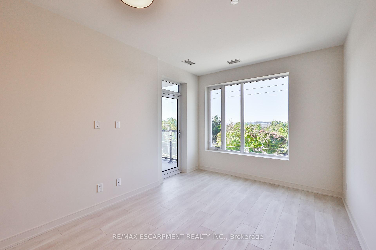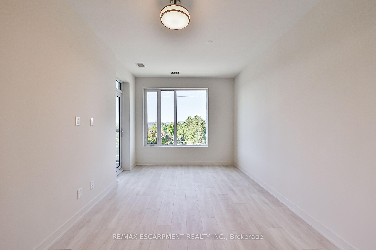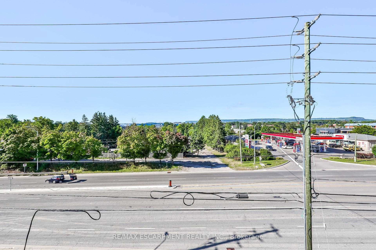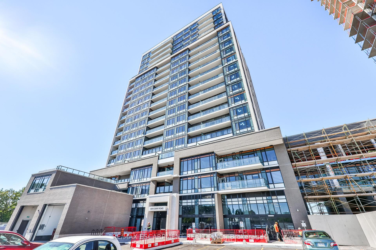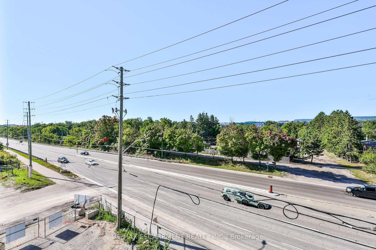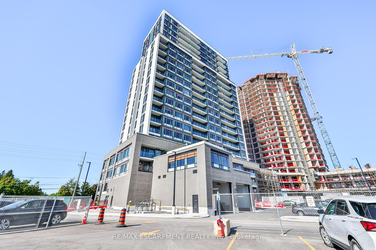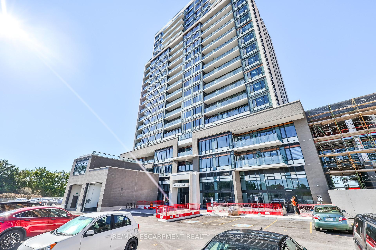$2,100
Available - For Rent
Listing ID: W11915662
8010 DERRY Rd , Unit 304, Milton, L9T 9N3, Ontario
| Welcome to this pristine, never-lived-in 575 sq ft condo at Milton's Connectt Condos, located at Derry Rd W & Ontario St S. This one-bedroom unit tailored to your needs. The custom-designed kitchen boasts soft-close cabinets, stainless steel appliances, quartz countertops, and ceiling lights. Includes 1 parking spot and a locker. Connectt Condos enjoys a high walk score, offering easy access to dining, shopping, and daily essentials all within walking distance. The family-friendly neighborhood is well-served by schools at all educational levels, community centers, and extracurricular activities, with Milton District Hospital just minutes away. The area's appeal is further enhanced by the upcoming Wilfrid Laurier University campus. Residents can enjoy state-of-the-art amenities, including a gym, games lounge, al fresco lounge, work/study lounge, party room, pet spa, outdoor pool, and terrace, providing everything you need for a vibrant lifestyle. |
| Price | $2,100 |
| Address: | 8010 DERRY Rd , Unit 304, Milton, L9T 9N3, Ontario |
| Province/State: | Ontario |
| Condo Corporation No | Unkno |
| Level | Cal |
| Unit No | Call |
| Directions/Cross Streets: | Ontario St/Derry Rd W |
| Rooms: | 4 |
| Rooms +: | 0 |
| Bedrooms: | 1 |
| Bedrooms +: | 0 |
| Kitchens: | 1 |
| Kitchens +: | 0 |
| Family Room: | Y |
| Basement: | None |
| Furnished: | N |
| Approximatly Age: | New |
| Property Type: | Condo Apt |
| Style: | Other |
| Exterior: | Brick |
| Garage Type: | Underground |
| Garage(/Parking)Space: | 0.00 |
| Drive Parking Spaces: | 1 |
| Park #1 | |
| Parking Type: | Owned |
| Exposure: | N |
| Balcony: | Open |
| Locker: | Owned |
| Pet Permited: | Restrict |
| Approximatly Age: | New |
| Approximatly Square Footage: | 500-599 |
| Building Amenities: | Concierge, Media Room, Rooftop Deck/Garden, Visitor Parking |
| Property Features: | Hospital |
| Building Insurance Included: | Y |
| Fireplace/Stove: | N |
| Heat Source: | Gas |
| Heat Type: | Forced Air |
| Central Air Conditioning: | Central Air |
| Central Vac: | N |
| Ensuite Laundry: | Y |
| Elevator Lift: | N |
| Although the information displayed is believed to be accurate, no warranties or representations are made of any kind. |
| RE/MAX ESCARPMENT REALTY INC. |
|
|

Dir:
1-866-382-2968
Bus:
416-548-7854
Fax:
416-981-7184
| Book Showing | Email a Friend |
Jump To:
At a Glance:
| Type: | Condo - Condo Apt |
| Area: | Halton |
| Municipality: | Milton |
| Neighbourhood: | 1028 - CO Coates |
| Style: | Other |
| Approximate Age: | New |
| Beds: | 1 |
| Baths: | 1 |
| Fireplace: | N |
Locatin Map:
- Color Examples
- Green
- Black and Gold
- Dark Navy Blue And Gold
- Cyan
- Black
- Purple
- Gray
- Blue and Black
- Orange and Black
- Red
- Magenta
- Gold
- Device Examples

