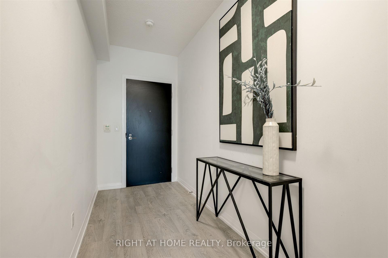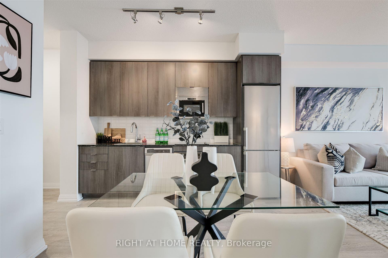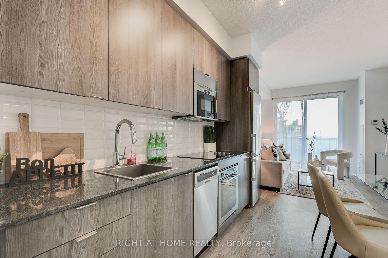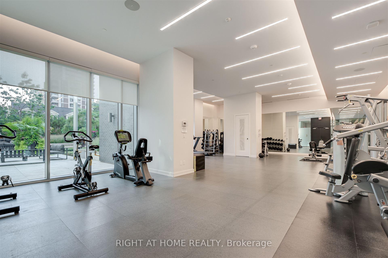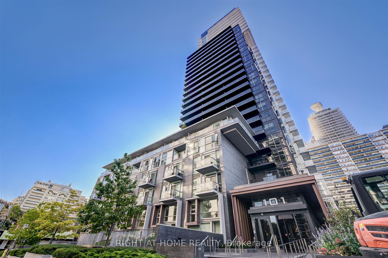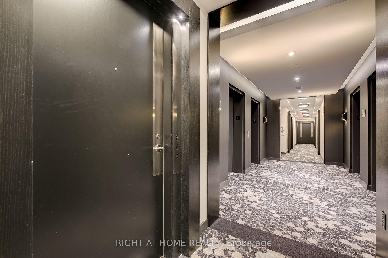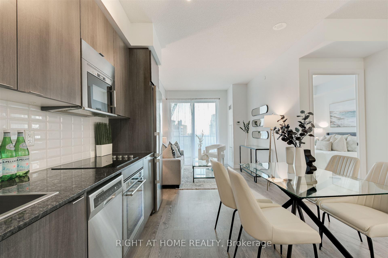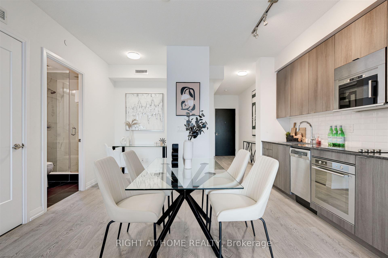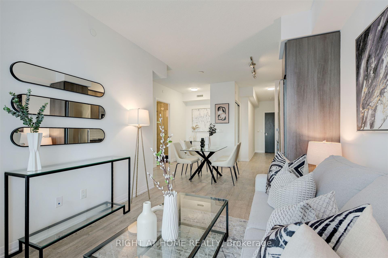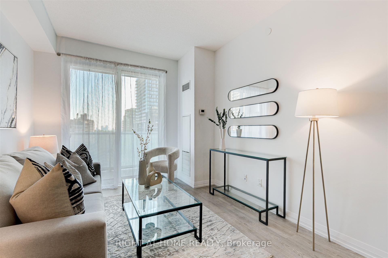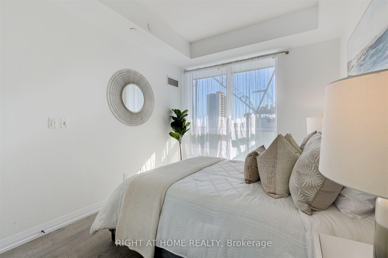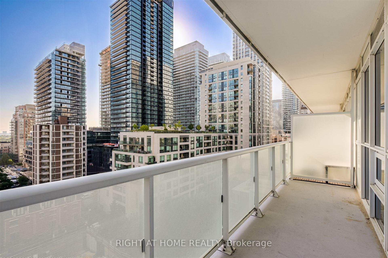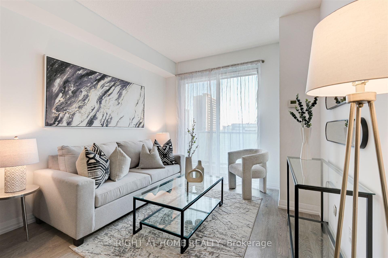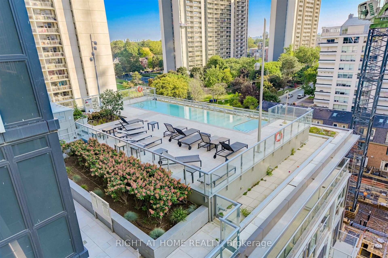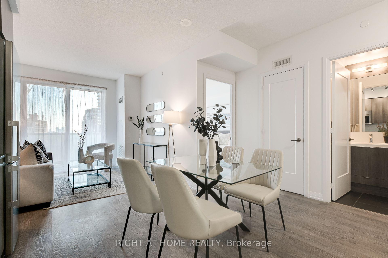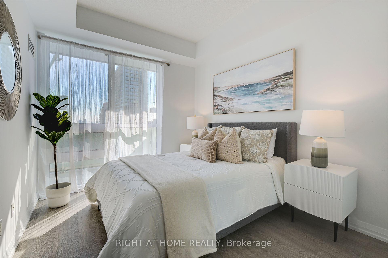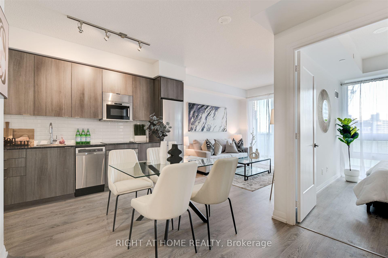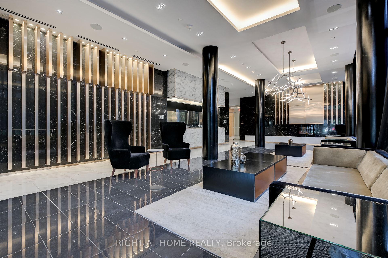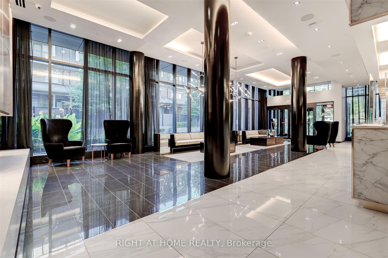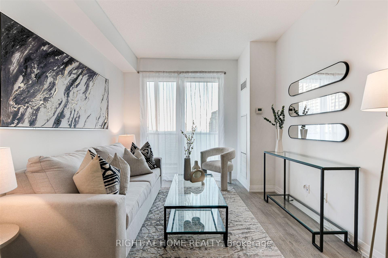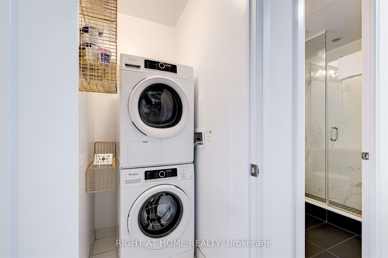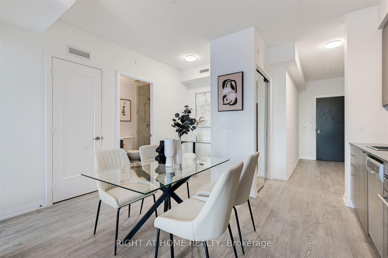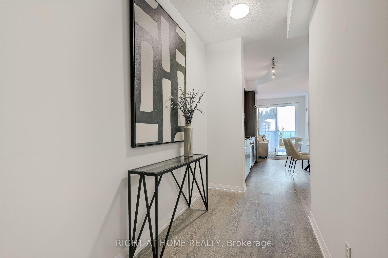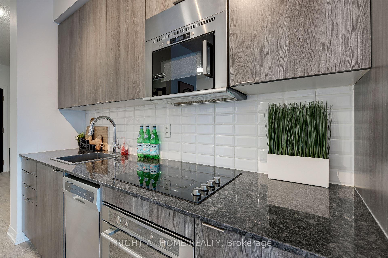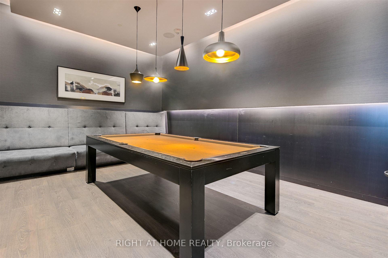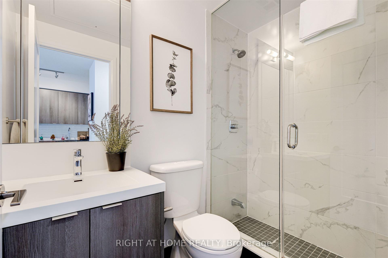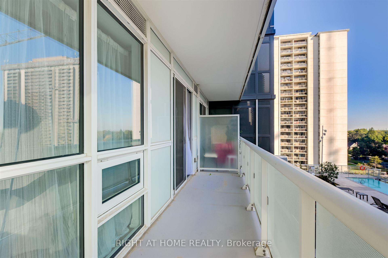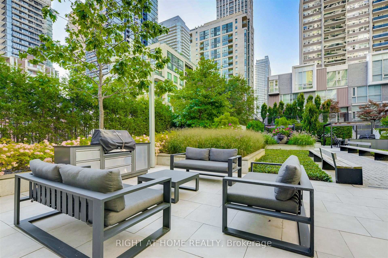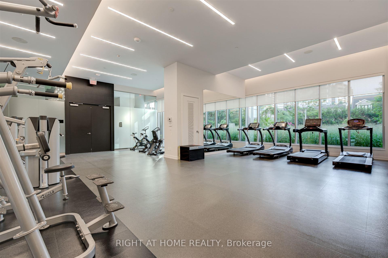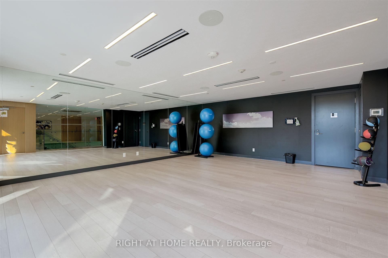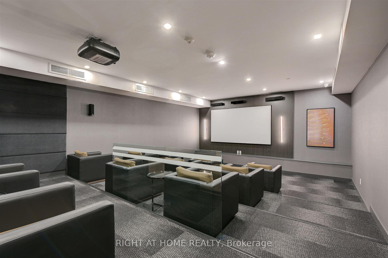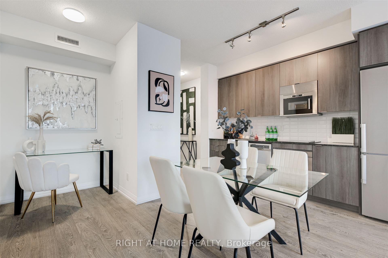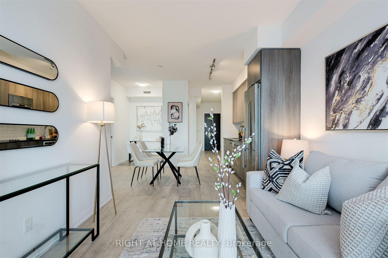$2,350
Available - For Rent
Listing ID: C11912520
101 Erskine Ave , Unit 804, Toronto, M4P 1Y5, Ontario
| Nestled in the highly sought-after midtown community, 101 Erskine by Tridel is a sophisticated residence that combines contemporary elegance with timeless design. Step inside and be greeted with a bright open-concept living and dining space boasting plenty of natural light, gleaming laminate floors, gorgeous light fixtures, and high ceilings. The gourmet kitchen features top-of-the-line stainless steel appliances, brand new sleek stone countertops, a custom backsplash, and ample cabinet space. From Your Living Room, Step Out Onto The Private Balcony, Perfect For Entertaining. The spacious primary bedroom features plenty of closet space. The den, which can be used as a home office, provides additional flexibility and functionality to suit your lifestyle needs. This home also features a large balcony with panoramic views, and includes one locker. The home is conveniently located next to shops, dining, great schools, and public transportation including Eglinton Subway Station and the future Crosstown LRT, providing the ultimate in urban living. Just move in and enjoy! |
| Extras: Residents of 101 Erskine enjoy access to a host of premium amenities, including a state-of-the-art fitness center, rooftop infinity pool, a party room, a games room, 24-hour concierge service, and more! |
| Price | $2,350 |
| Address: | 101 Erskine Ave , Unit 804, Toronto, M4P 1Y5, Ontario |
| Province/State: | Ontario |
| Condo Corporation No | TSCC |
| Level | 8 |
| Unit No | 4 |
| Directions/Cross Streets: | Yonge & Eglinton |
| Rooms: | 5 |
| Bedrooms: | 1 |
| Bedrooms +: | 1 |
| Kitchens: | 1 |
| Family Room: | N |
| Basement: | None |
| Furnished: | N |
| Property Type: | Condo Apt |
| Style: | Apartment |
| Exterior: | Concrete |
| Garage Type: | Underground |
| Garage(/Parking)Space: | 0.00 |
| Drive Parking Spaces: | 0 |
| Park #1 | |
| Parking Type: | None |
| Exposure: | E |
| Balcony: | Open |
| Locker: | Owned |
| Pet Permited: | Restrict |
| Approximatly Square Footage: | 500-599 |
| Water Included: | Y |
| Common Elements Included: | Y |
| Building Insurance Included: | Y |
| Fireplace/Stove: | N |
| Heat Source: | Gas |
| Heat Type: | Forced Air |
| Central Air Conditioning: | Central Air |
| Central Vac: | N |
| Ensuite Laundry: | Y |
| Although the information displayed is believed to be accurate, no warranties or representations are made of any kind. |
| RIGHT AT HOME REALTY |
|
|

Dir:
1-866-382-2968
Bus:
416-548-7854
Fax:
416-981-7184
| Book Showing | Email a Friend |
Jump To:
At a Glance:
| Type: | Condo - Condo Apt |
| Area: | Toronto |
| Municipality: | Toronto |
| Neighbourhood: | Mount Pleasant West |
| Style: | Apartment |
| Beds: | 1+1 |
| Baths: | 1 |
| Fireplace: | N |
Locatin Map:
- Color Examples
- Green
- Black and Gold
- Dark Navy Blue And Gold
- Cyan
- Black
- Purple
- Gray
- Blue and Black
- Orange and Black
- Red
- Magenta
- Gold
- Device Examples

