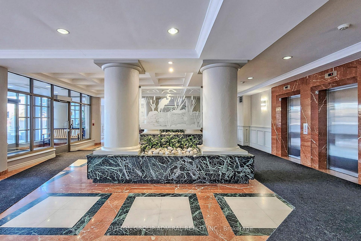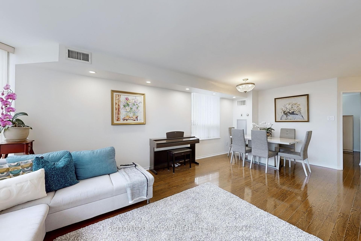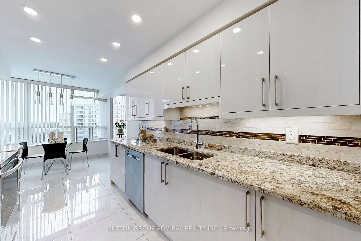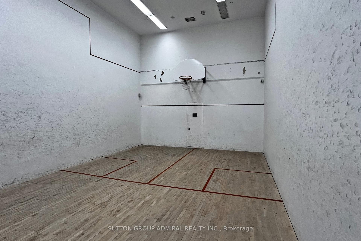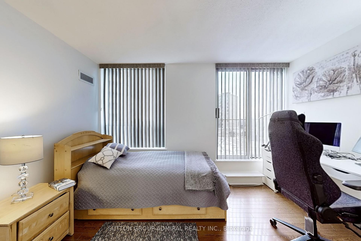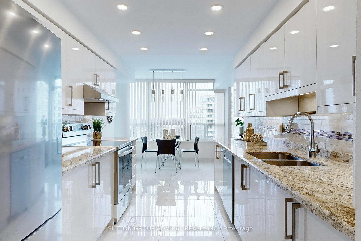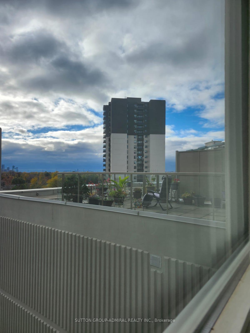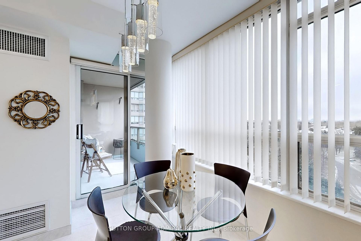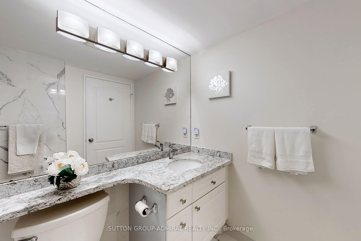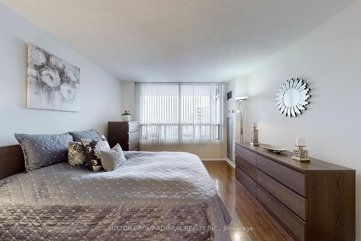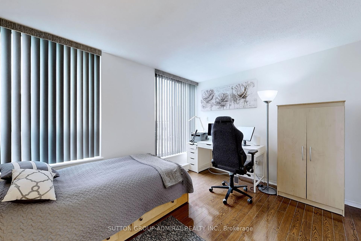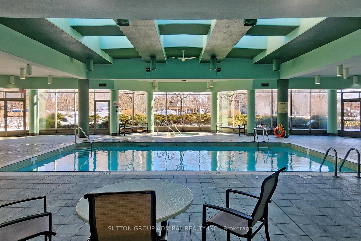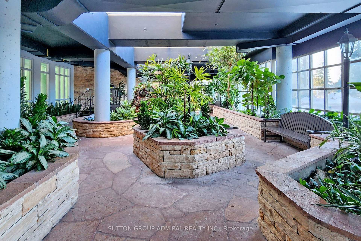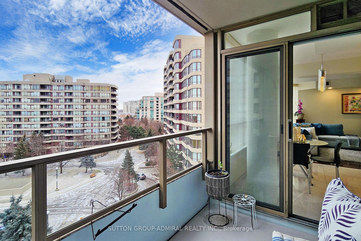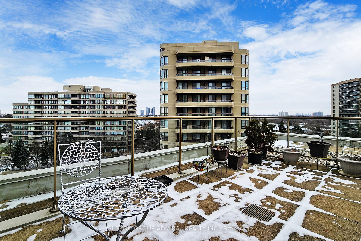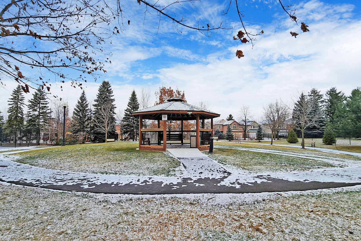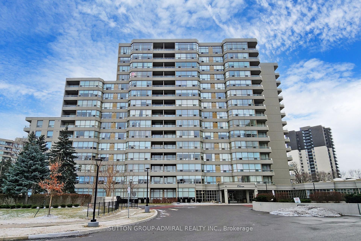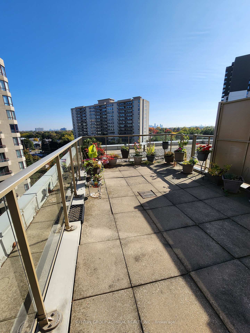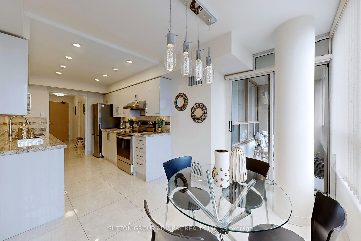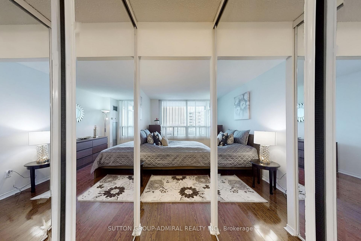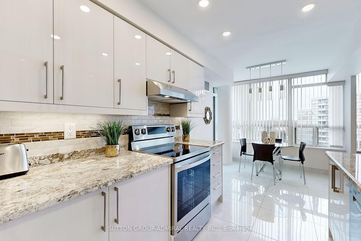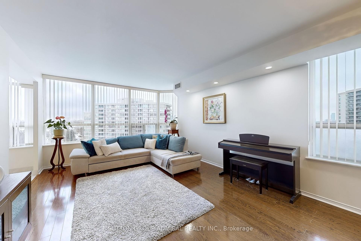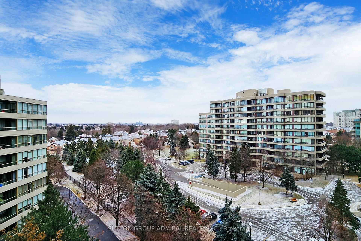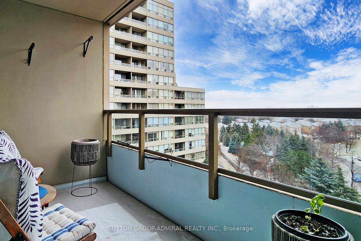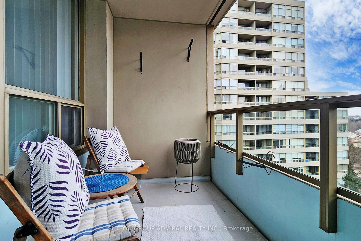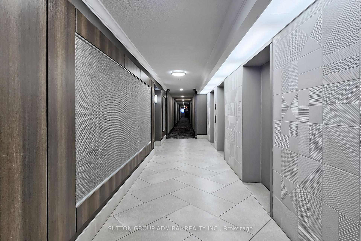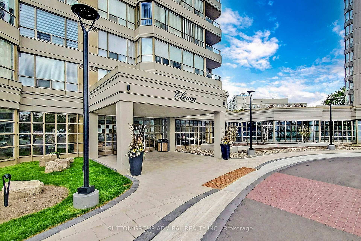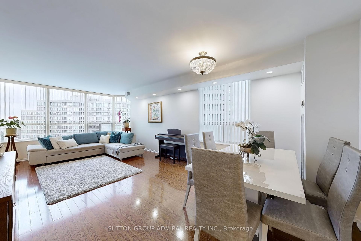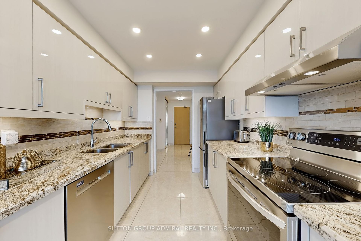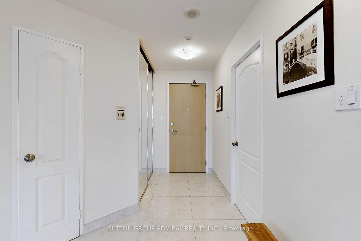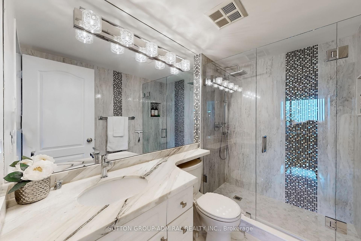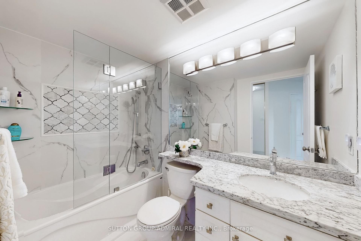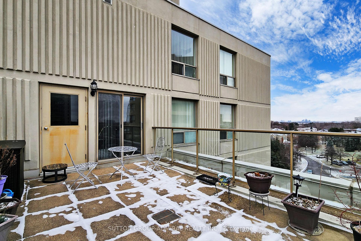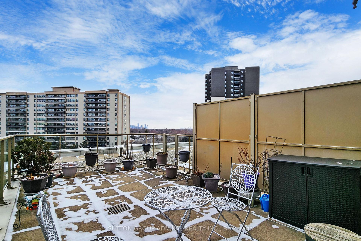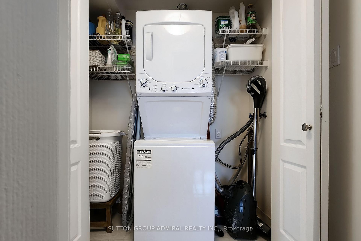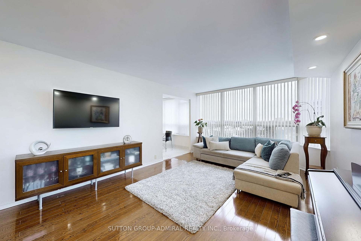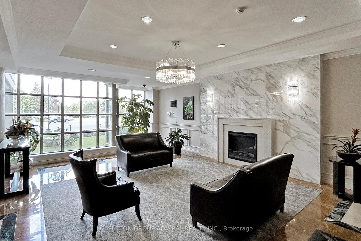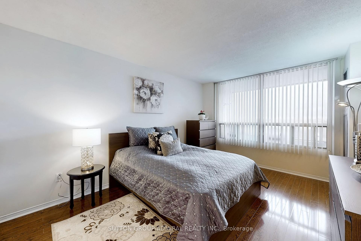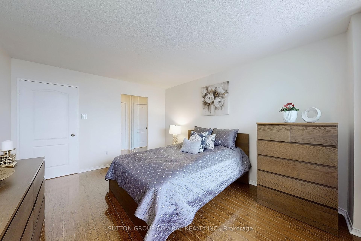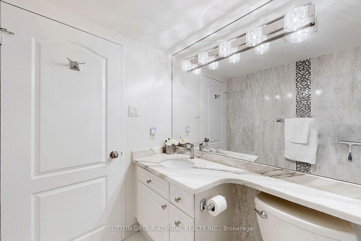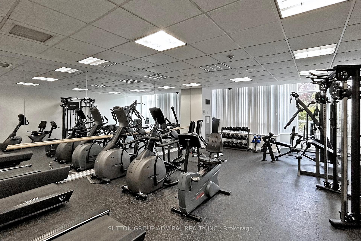$948,800
Available - For Sale
Listing ID: N11913308
11 Townsgate Dr , Unit 804, Vaughan, L4J 8G4, Ontario
| RARELY offered for sale UNIQUE CORNER UNIT with PRIVATE 270 sq f TERRACE AND BALCONY, almost1,200 sq f! Very quite and light fit with amazing unobstructed NE view. Off breakfast area balcony has tiled floor. The best split bedrooms layout designed for comfortable life. Gorgeous sun terrace for summer entertainment and relaxation off 2nd bedroom. Both 4 piece bathrooms are fully renovated. Porcelain flooring all over tiled areas. The owned locker is conveniently located on the same floor. 2 owned side by side parking spaces each for 2 cars for easy parking. Freshly painted and renovated unit features neutral colors, smooth ceiling in the living area with potlights, laminate flooring, modern renovated kitchen with new stainless steel appliances, blinds on every window. Very well maintained, renovated and secure condo complex has 24 hr concierge, indoor pool, recreation room, exercise room, sauna, 2 tennis courts, 2 guest suits, library, tennis room, billiard room. Located on the border of Vaughan and Toronto with half of Toronto's Land transfer tax! Maintenance includes all utilities, cable TV and high speed internet! Must see! |
| Extras: Freshly painted, laminate, potlights, smooth ceiling in living area, renovated kitchen, locker on the same floor, total 4 parking spaces, huge terrace and balcony. 2 fully renovated bathrooms, porcelain tiles in tiled areas. Carpet free. |
| Price | $948,800 |
| Taxes: | $3062.23 |
| Maintenance Fee: | 1370.00 |
| Address: | 11 Townsgate Dr , Unit 804, Vaughan, L4J 8G4, Ontario |
| Province/State: | Ontario |
| Condo Corporation No | YRCC |
| Level | 08 |
| Unit No | 04 |
| Locker No | 18 |
| Directions/Cross Streets: | Bathurst St/Steeles Ave |
| Rooms: | 5 |
| Bedrooms: | 2 |
| Bedrooms +: | |
| Kitchens: | 1 |
| Family Room: | N |
| Basement: | None |
| Property Type: | Condo Apt |
| Style: | Apartment |
| Exterior: | Concrete |
| Garage Type: | Underground |
| Garage(/Parking)Space: | 2.00 |
| Drive Parking Spaces: | 2 |
| Park #1 | |
| Parking Spot: | 163 |
| Parking Type: | Owned |
| Legal Description: | B |
| Park #2 | |
| Parking Spot: | 164 |
| Parking Type: | Owned |
| Legal Description: | B |
| Exposure: | Ne |
| Balcony: | Terr |
| Locker: | Owned |
| Pet Permited: | Restrict |
| Approximatly Square Footage: | 1000-1199 |
| Maintenance: | 1370.00 |
| CAC Included: | Y |
| Hydro Included: | Y |
| Water Included: | Y |
| Cabel TV Included: | Y |
| Common Elements Included: | Y |
| Heat Included: | Y |
| Parking Included: | Y |
| Building Insurance Included: | Y |
| Fireplace/Stove: | N |
| Heat Source: | Gas |
| Heat Type: | Forced Air |
| Central Air Conditioning: | Central Air |
| Central Vac: | N |
| Laundry Level: | Main |
| Ensuite Laundry: | Y |
$
%
Years
This calculator is for demonstration purposes only. Always consult a professional
financial advisor before making personal financial decisions.
| Although the information displayed is believed to be accurate, no warranties or representations are made of any kind. |
| SUTTON GROUP-ADMIRAL REALTY INC. |
|
|

Dir:
1-866-382-2968
Bus:
416-548-7854
Fax:
416-981-7184
| Virtual Tour | Book Showing | Email a Friend |
Jump To:
At a Glance:
| Type: | Condo - Condo Apt |
| Area: | York |
| Municipality: | Vaughan |
| Neighbourhood: | Crestwood-Springfarm-Yorkhill |
| Style: | Apartment |
| Tax: | $3,062.23 |
| Maintenance Fee: | $1,370 |
| Beds: | 2 |
| Baths: | 2 |
| Garage: | 2 |
| Fireplace: | N |
Locatin Map:
Payment Calculator:
- Color Examples
- Green
- Black and Gold
- Dark Navy Blue And Gold
- Cyan
- Black
- Purple
- Gray
- Blue and Black
- Orange and Black
- Red
- Magenta
- Gold
- Device Examples

