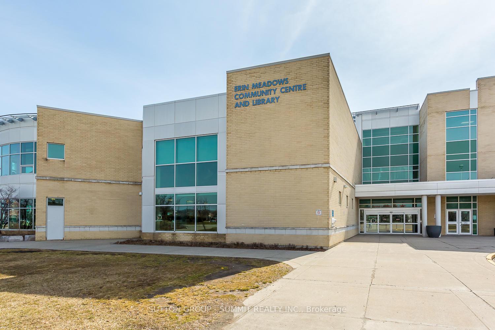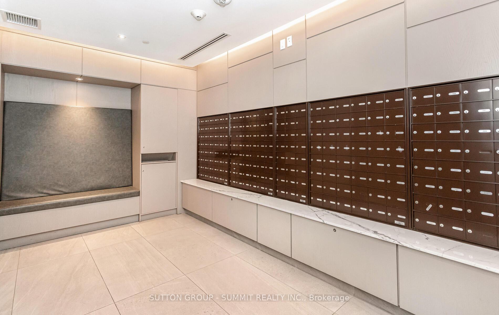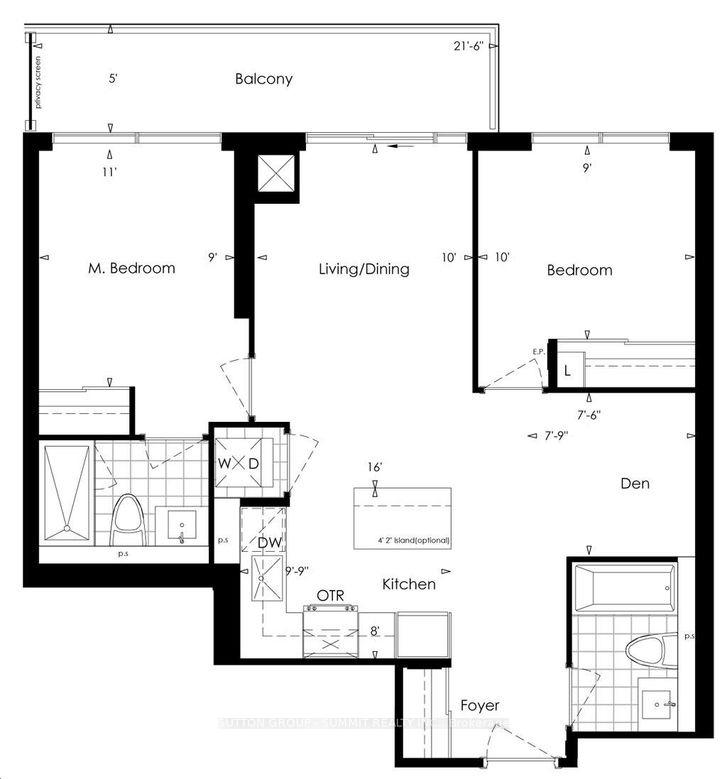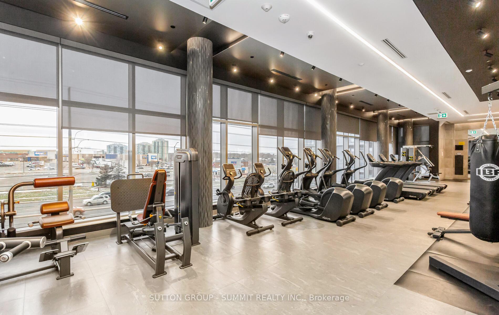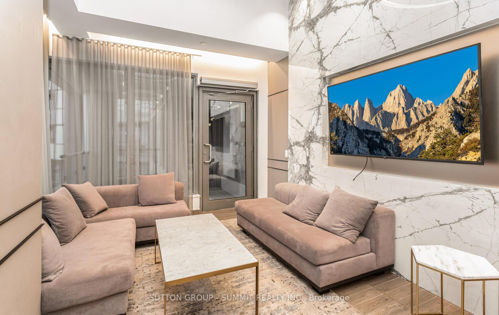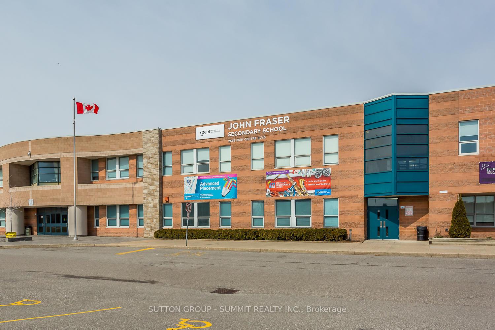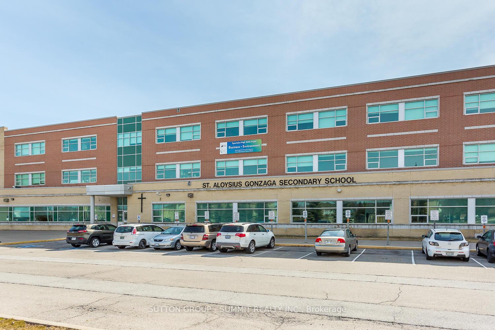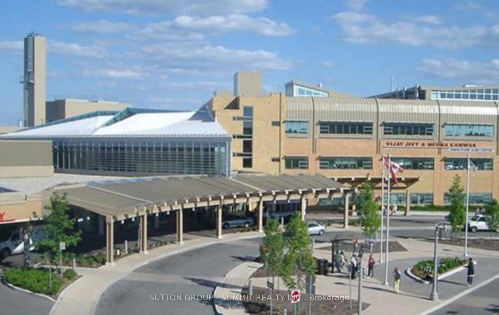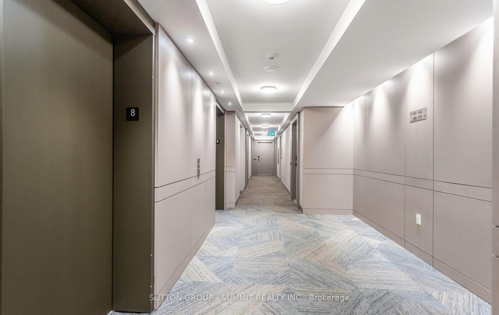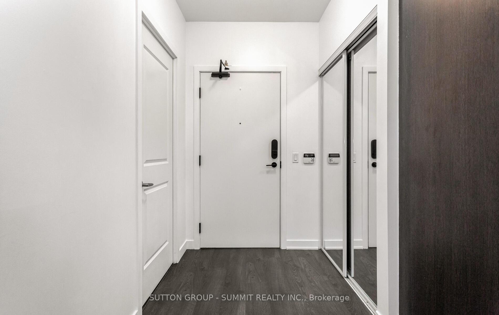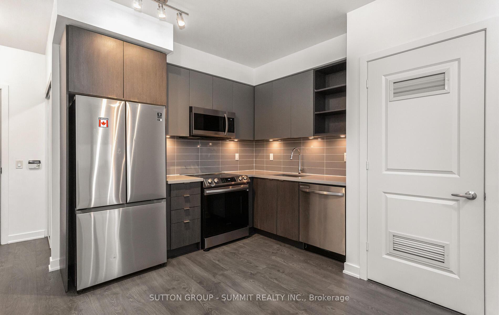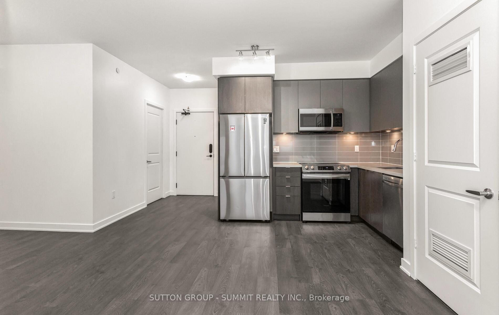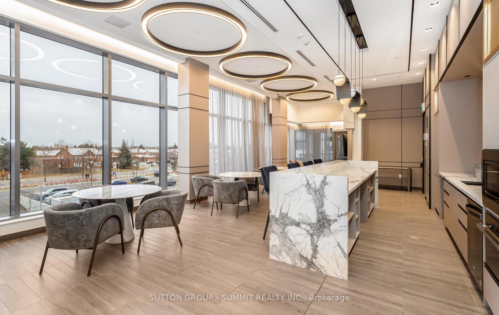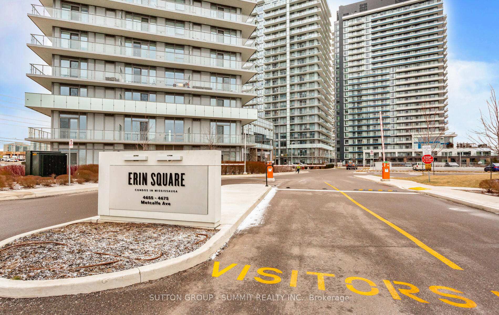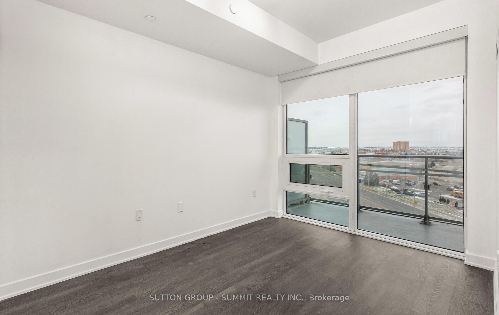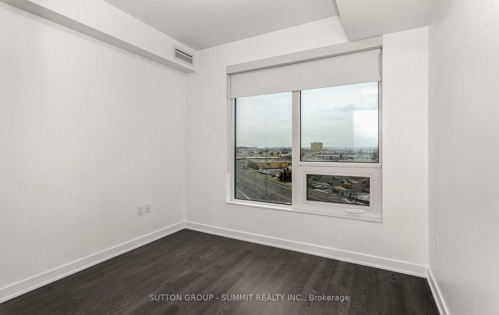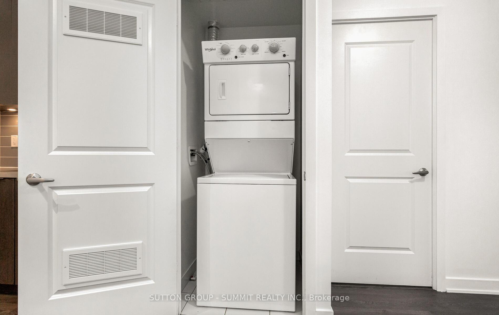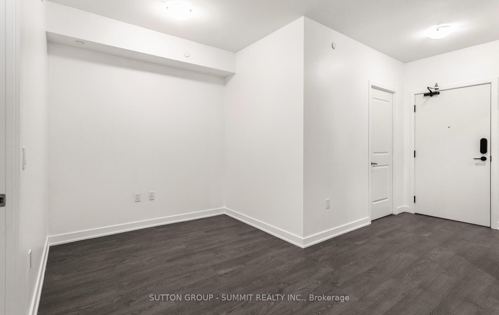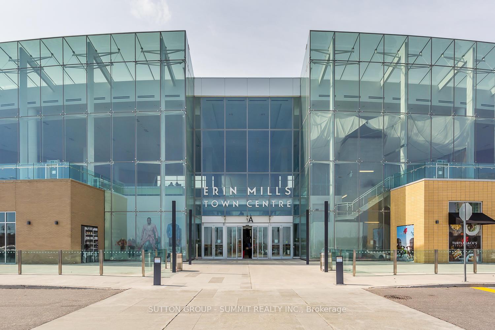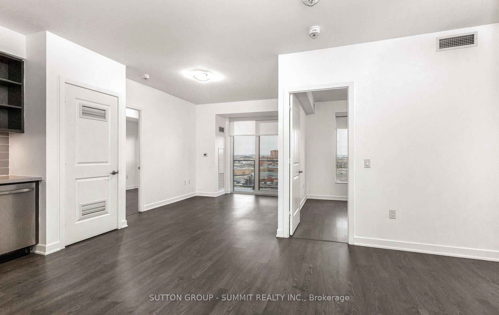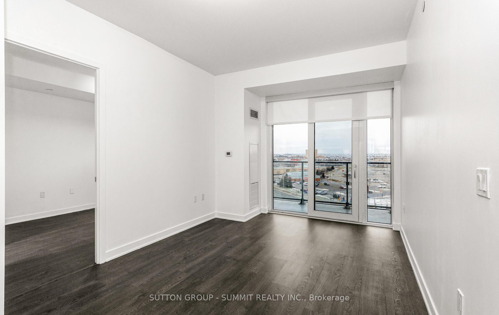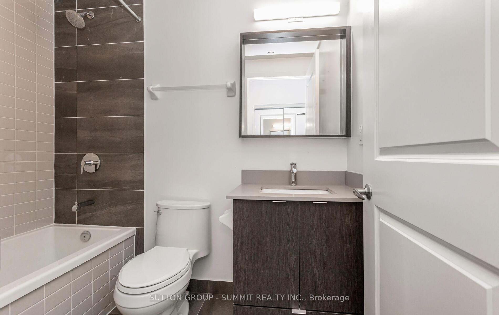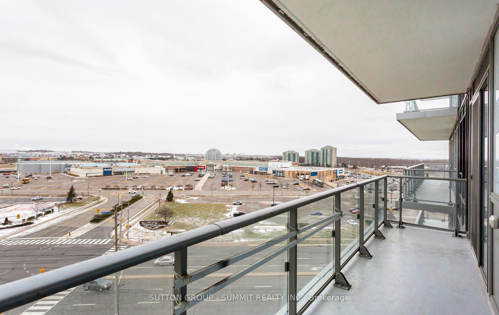$2,990
Available - For Rent
Listing ID: W11912636
4655 Metcalfe Ave , Unit 801, Mississauga, L5M 0Z7, Ontario
| Absolutely Stunning! Spacious 2 Bed + Den Suite In The Highly Sought-After Erin Square Condominiums, Featuring Breathtaking, Unobstructed North Views. This Expansive Suite Boasts An Open Living Area, A Primary Bedroom With A Private 4-Piece Ensuite And Walk-In Closet, A Generously Sized Second Bedroom, And A Versatile Den Perfect For An Office. The Second Full Bathroom Includes A Stand-Up Shower. Conveniently Located Just Steps From Erin Mills Town Centre And Credit Valley Hospital, And Close To Parks, Schools, HWY 403, Public Transit, Ridgeway Plaza, And A Host Of Additional Amenities. |
| Extras: Building Amenities Include: 24 Hour Concierge, Games Room, Rooftop Outdoor Pool, Terrace, Lounge, Children's Playground, Fitness Club. |
| Price | $2,990 |
| Address: | 4655 Metcalfe Ave , Unit 801, Mississauga, L5M 0Z7, Ontario |
| Province/State: | Ontario |
| Condo Corporation No | PSCC |
| Level | 8 |
| Unit No | 11 |
| Directions/Cross Streets: | Eglinton/Erin Mills |
| Rooms: | 5 |
| Rooms +: | 1 |
| Bedrooms: | 2 |
| Bedrooms +: | 1 |
| Kitchens: | 1 |
| Family Room: | N |
| Basement: | None |
| Furnished: | N |
| Approximatly Age: | 0-5 |
| Property Type: | Condo Apt |
| Style: | Apartment |
| Exterior: | Brick |
| Garage Type: | Underground |
| Garage(/Parking)Space: | 1.00 |
| Drive Parking Spaces: | 1 |
| Park #1 | |
| Parking Type: | Owned |
| Exposure: | N |
| Balcony: | Open |
| Locker: | Owned |
| Pet Permited: | Restrict |
| Retirement Home: | N |
| Approximatly Age: | 0-5 |
| Approximatly Square Footage: | 800-899 |
| Building Amenities: | Concierge, Exercise Room, Gym, Outdoor Pool, Party/Meeting Room, Rooftop Deck/Garden |
| CAC Included: | Y |
| Hydro Included: | Y |
| Water Included: | Y |
| Common Elements Included: | Y |
| Parking Included: | Y |
| Building Insurance Included: | Y |
| Fireplace/Stove: | N |
| Heat Source: | Gas |
| Heat Type: | Forced Air |
| Central Air Conditioning: | Central Air |
| Central Vac: | N |
| Laundry Level: | Main |
| Ensuite Laundry: | Y |
| Elevator Lift: | N |
| Although the information displayed is believed to be accurate, no warranties or representations are made of any kind. |
| SUTTON GROUP - SUMMIT REALTY INC. |
|
|

Dir:
1-866-382-2968
Bus:
416-548-7854
Fax:
416-981-7184
| Virtual Tour | Book Showing | Email a Friend |
Jump To:
At a Glance:
| Type: | Condo - Condo Apt |
| Area: | Peel |
| Municipality: | Mississauga |
| Neighbourhood: | Central Erin Mills |
| Style: | Apartment |
| Approximate Age: | 0-5 |
| Beds: | 2+1 |
| Baths: | 2 |
| Garage: | 1 |
| Fireplace: | N |
Locatin Map:
- Color Examples
- Green
- Black and Gold
- Dark Navy Blue And Gold
- Cyan
- Black
- Purple
- Gray
- Blue and Black
- Orange and Black
- Red
- Magenta
- Gold
- Device Examples

