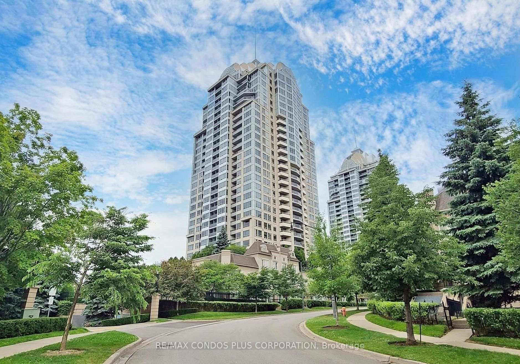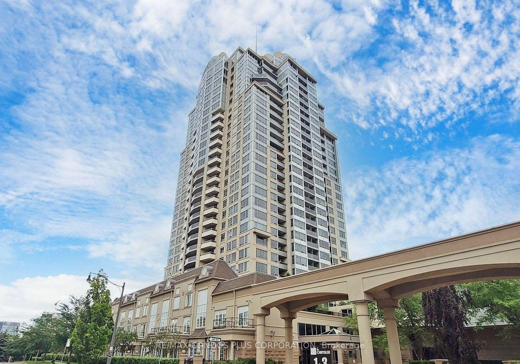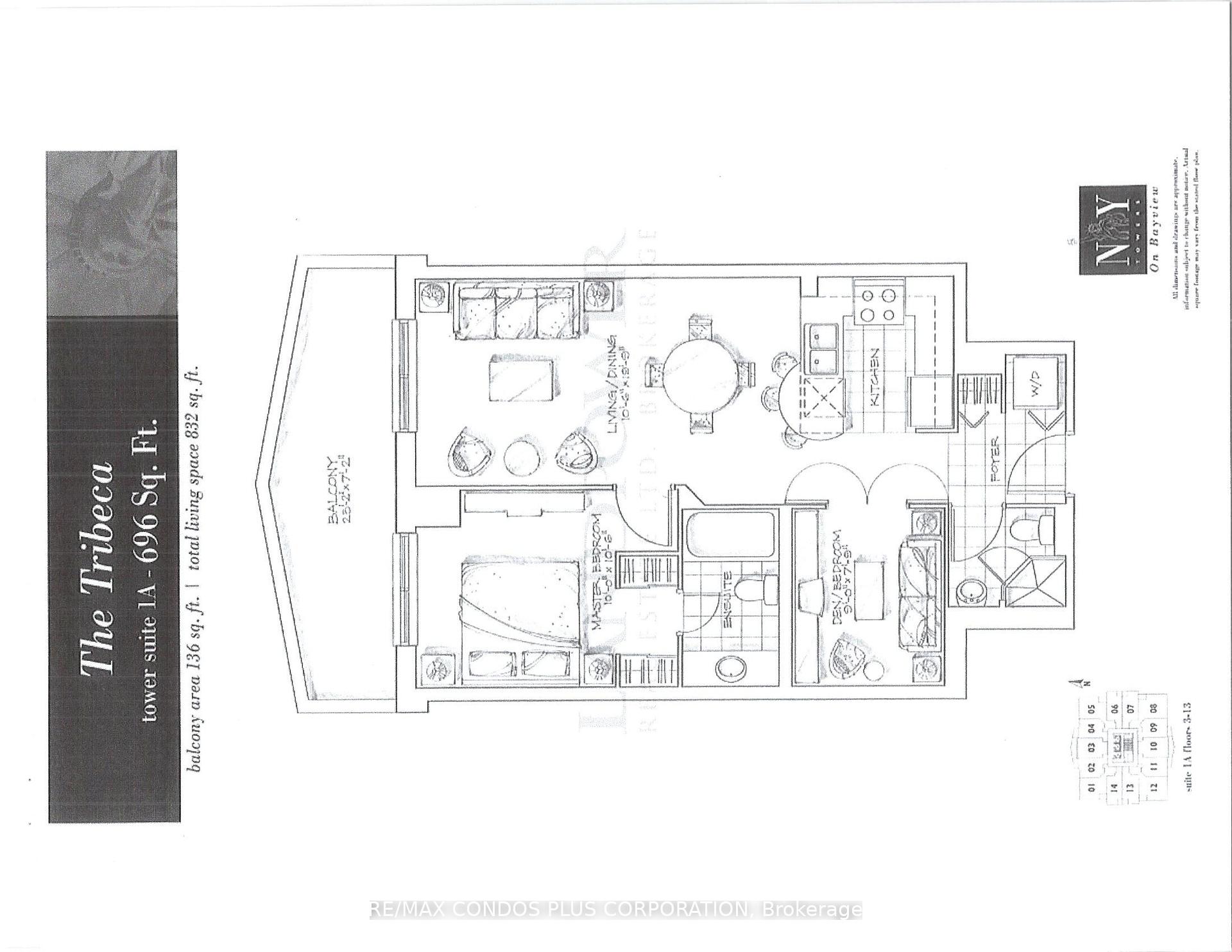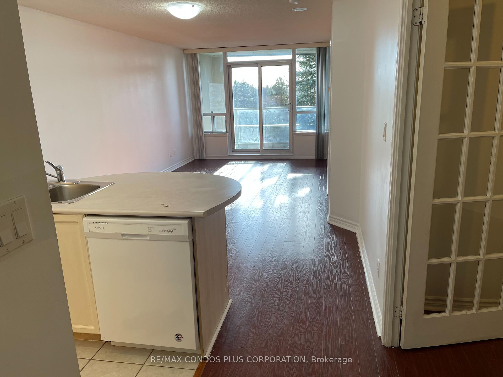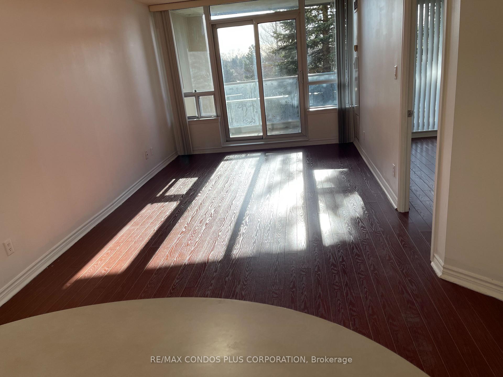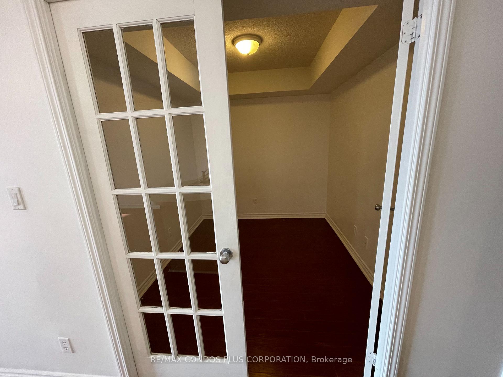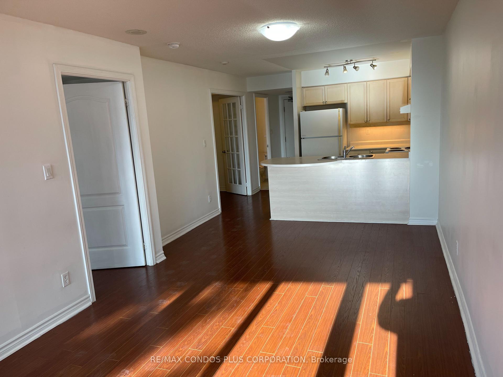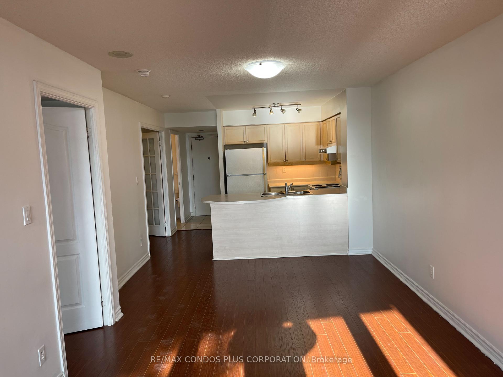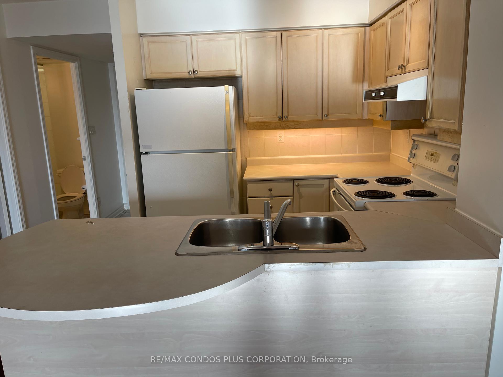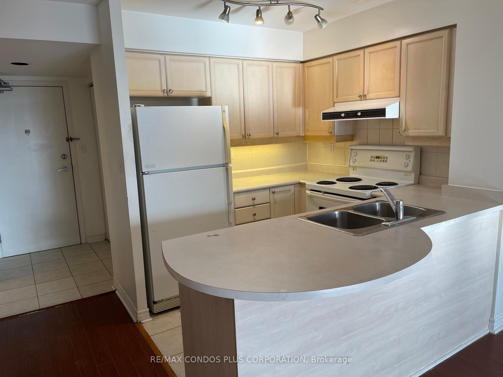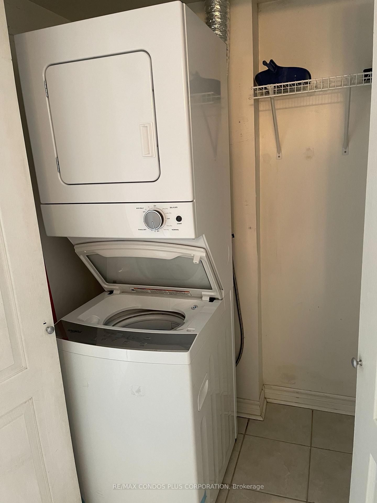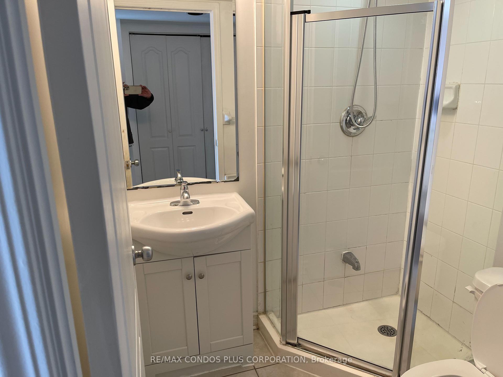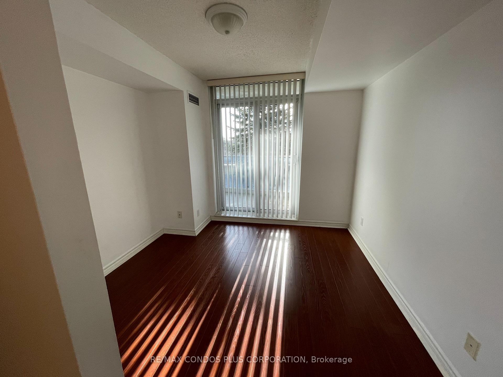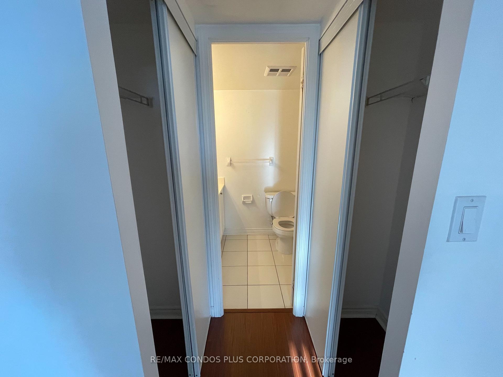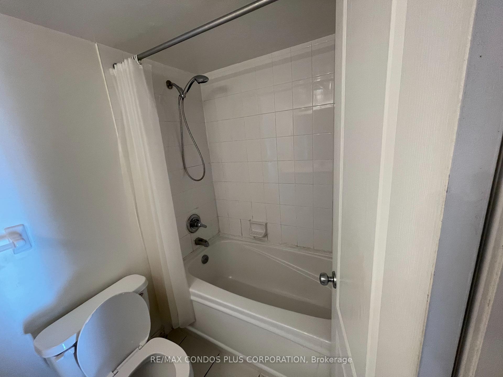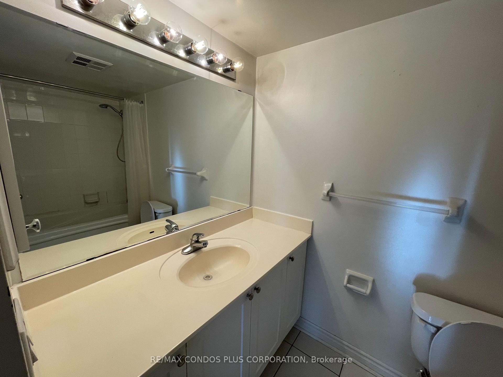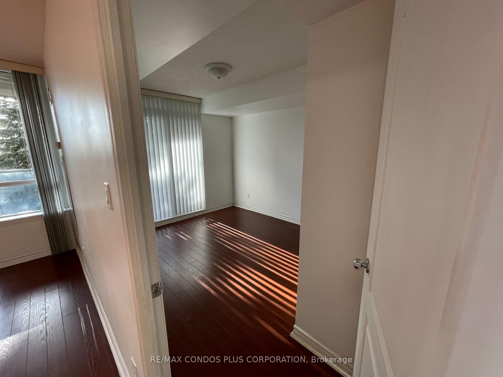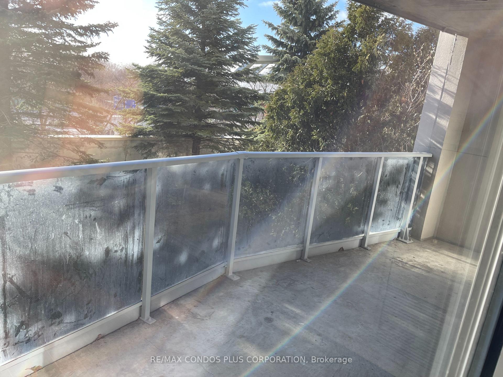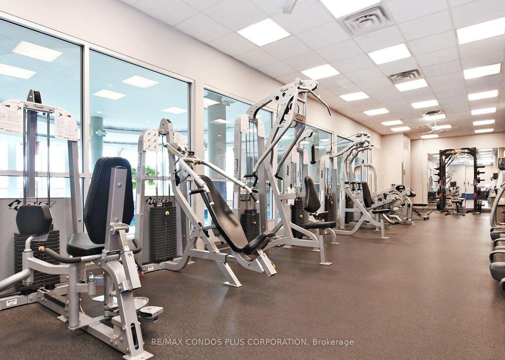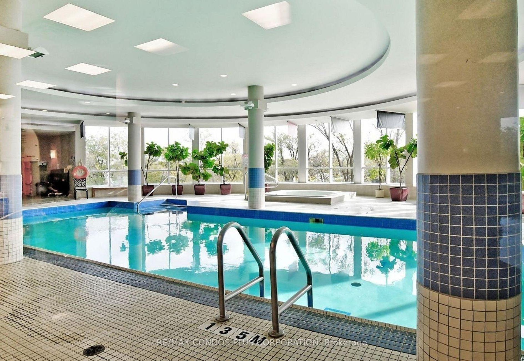$2,500
Available - For Rent
Listing ID: C11912530
3 Rean Dr , Unit 210, Toronto, M2K 3C2, Ontario
| New York Towers Tribeca Model, Large 1 bed room, plus den with French doors, Den can be used as office, or small 2nd bed room, Laminated floor. Approx. 696 sq.ft Plus 136 sq.ft balcony. One tandem Parking space for 2 cars. Hydro, water included in the maintenance fee. Close to all amenities and Bayview village/Sheppard Subway. 4401. Fabulous recreation Facilities with Indoor Pool and Fitness centre. 24 hour security. Visitor parking Guest suites. No pets building. Parking at P2 - 470, One locker included. |
| Price | $2,500 |
| Address: | 3 Rean Dr , Unit 210, Toronto, M2K 3C2, Ontario |
| Province/State: | Ontario |
| Condo Corporation No | Tscc |
| Level | 4 |
| Unit No | 10 |
| Locker No | B177 |
| Directions/Cross Streets: | Bayview & Sheppard |
| Rooms: | 5 |
| Bedrooms: | 1 |
| Bedrooms +: | 1 |
| Kitchens: | 1 |
| Family Room: | N |
| Basement: | None |
| Furnished: | N |
| Property Type: | Condo Apt |
| Style: | Apartment |
| Exterior: | Brick |
| Garage Type: | Underground |
| Garage(/Parking)Space: | 1.00 |
| Drive Parking Spaces: | 1 |
| Park #1 | |
| Parking Spot: | 470 |
| Parking Type: | Exclusive |
| Legal Description: | Level 1 #164 |
| Park #2 | |
| Legal Description: | Actual P2-470 |
| Exposure: | S |
| Balcony: | Terr |
| Locker: | Exclusive |
| Pet Permited: | N |
| Approximatly Square Footage: | 600-699 |
| Building Amenities: | Bbqs Allowed, Car Wash, Concierge, Exercise Room, Gym, Indoor Pool |
| Property Features: | Public Trans |
| CAC Included: | Y |
| Hydro Included: | Y |
| Water Included: | Y |
| Common Elements Included: | Y |
| Heat Included: | Y |
| Building Insurance Included: | Y |
| Fireplace/Stove: | N |
| Heat Source: | Gas |
| Heat Type: | Forced Air |
| Central Air Conditioning: | Central Air |
| Central Vac: | N |
| Laundry Level: | Main |
| Ensuite Laundry: | Y |
| Although the information displayed is believed to be accurate, no warranties or representations are made of any kind. |
| RE/MAX CONDOS PLUS CORPORATION |
|
|

Dir:
1-866-382-2968
Bus:
416-548-7854
Fax:
416-981-7184
| Book Showing | Email a Friend |
Jump To:
At a Glance:
| Type: | Condo - Condo Apt |
| Area: | Toronto |
| Municipality: | Toronto |
| Neighbourhood: | Bayview Village |
| Style: | Apartment |
| Beds: | 1+1 |
| Baths: | 2 |
| Garage: | 1 |
| Fireplace: | N |
Locatin Map:
- Color Examples
- Green
- Black and Gold
- Dark Navy Blue And Gold
- Cyan
- Black
- Purple
- Gray
- Blue and Black
- Orange and Black
- Red
- Magenta
- Gold
- Device Examples

