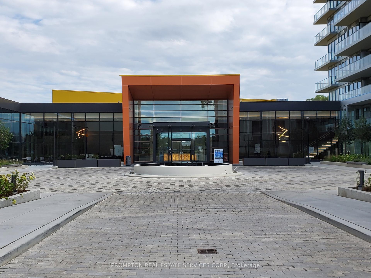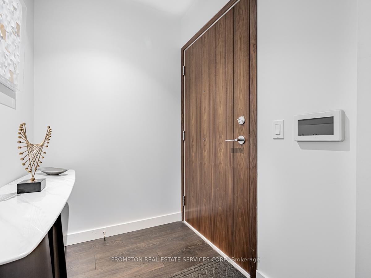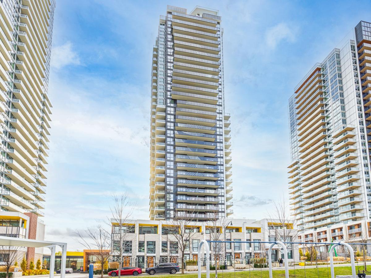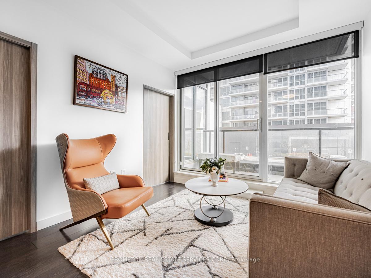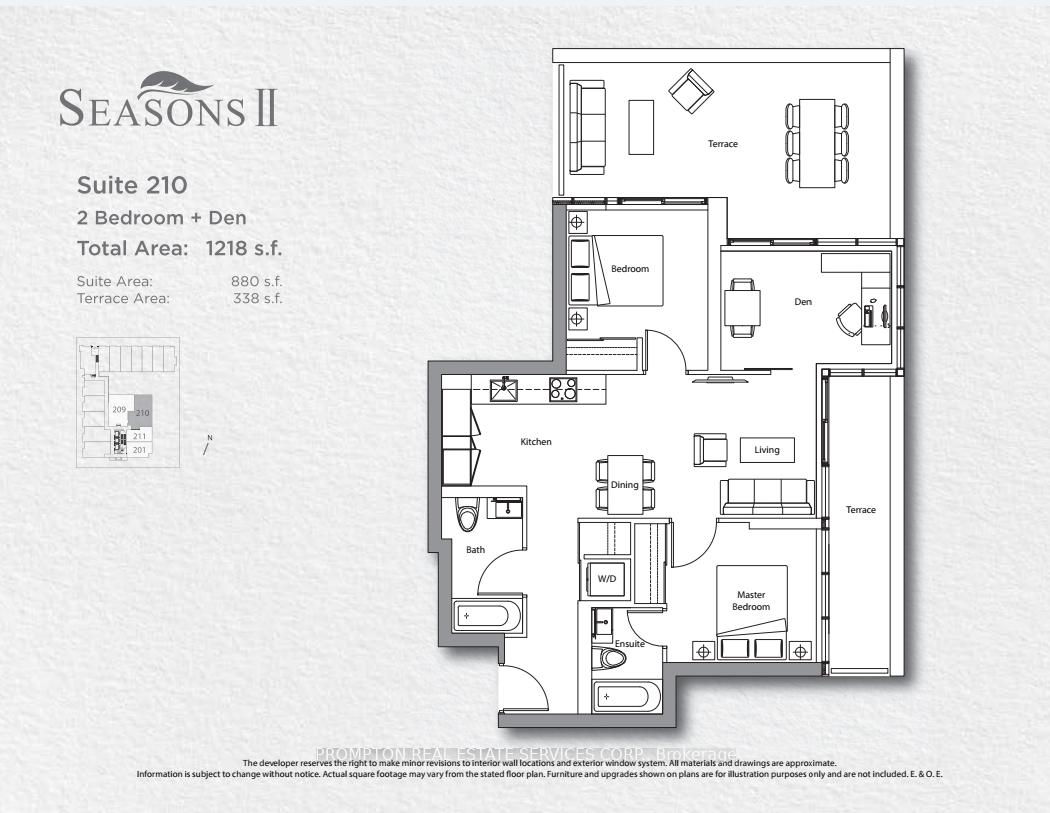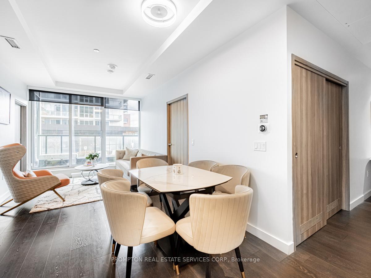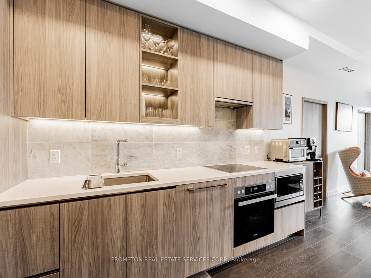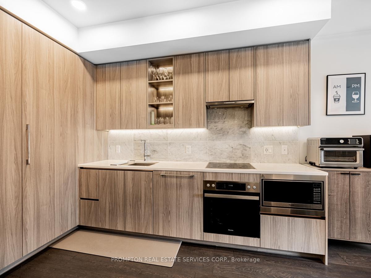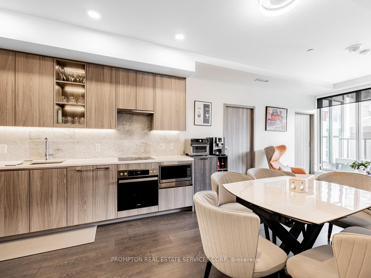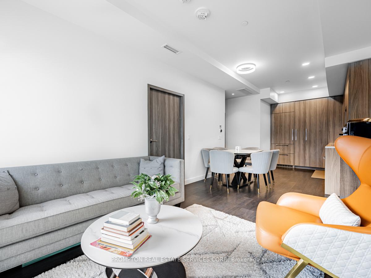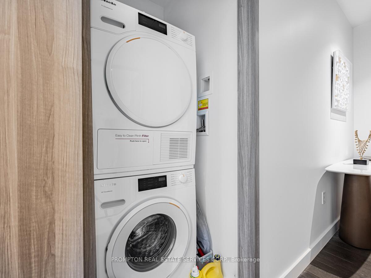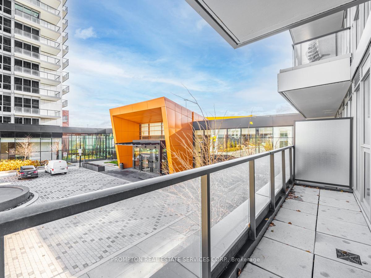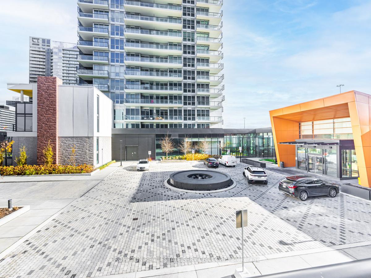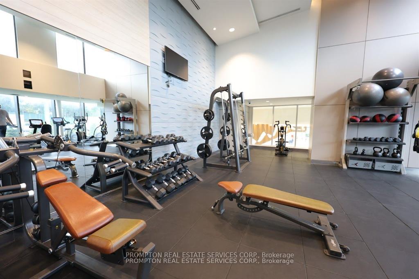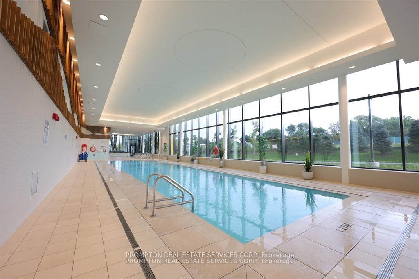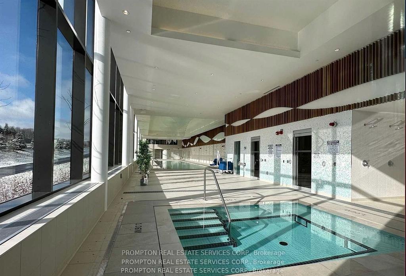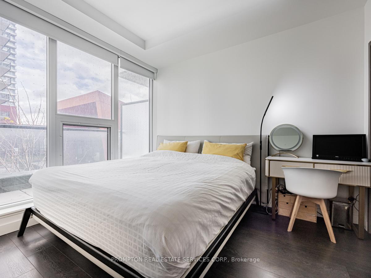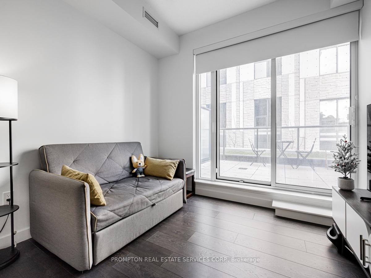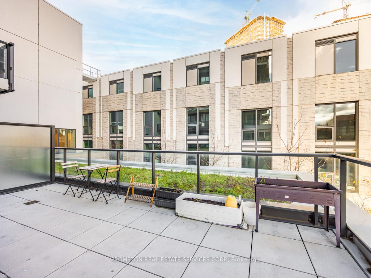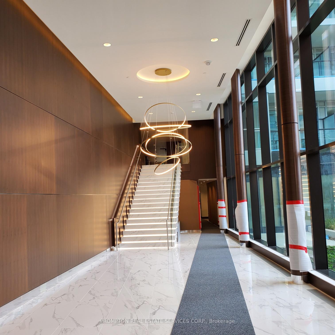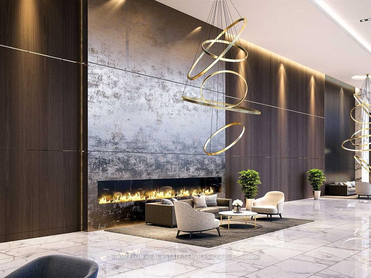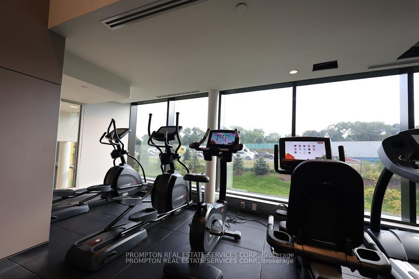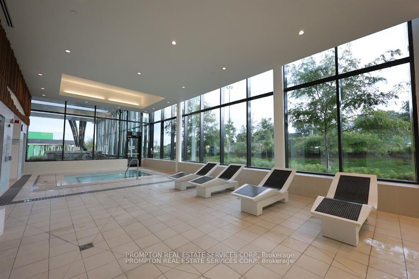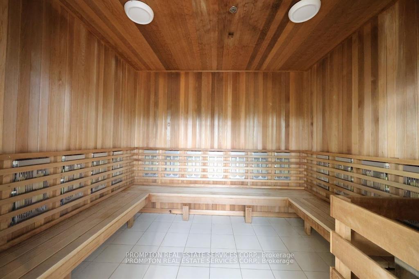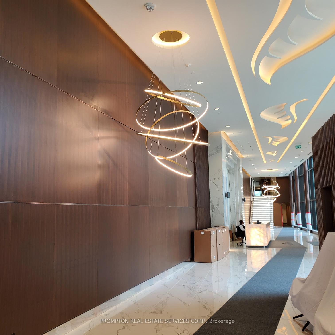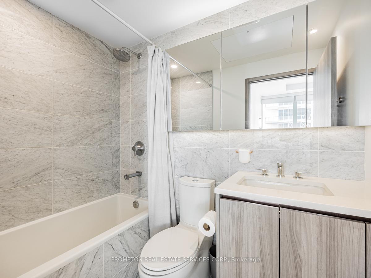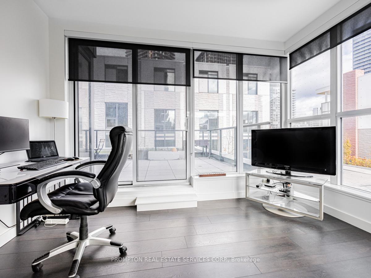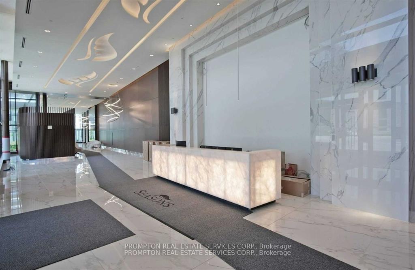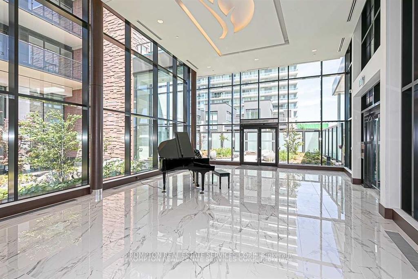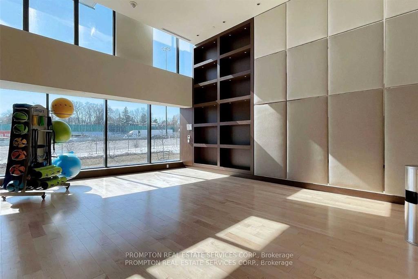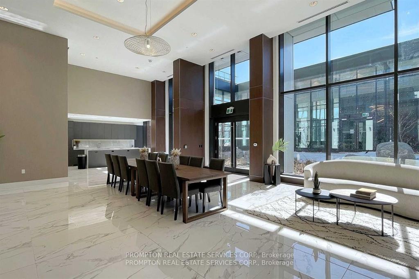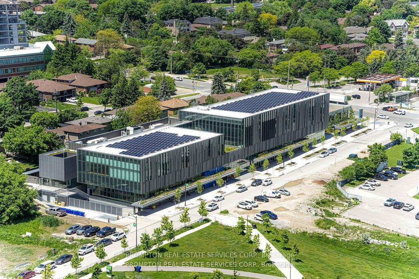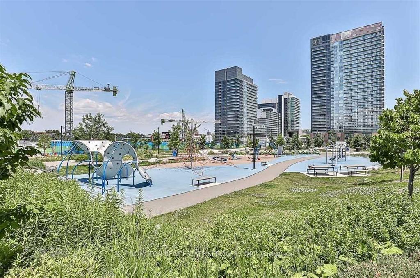$759,900
Available - For Sale
Listing ID: C11915092
85 McMahon Dr , Unit 210, Toronto, M2K 0H1, Ontario
| Two years new Seasons Condo at prime North York Concord Park Place. Luxurious split 2 bedroom + Den corner suite. This Stunning Sun-filled Suite Features 880 sq ft of Elegant Designed Interior Space, complemented by a Huge Terrace of 250 sf (22.5 ft x 12.2 ft) and a Private Balcony. One of its kind Unique layout in the entire Seasons Condo Complex featuring a Super Large Den, which is ideal to act as Private Home Office, Family Room, Bedroom, or Sunroom, where surrounded by windows on 3 sides. Equipped with sliding door enabling the Den to be served as the 3rd Bedroom. This unit is uniquely situated on the same floor as the townhomes with Direct Street Access from the shared hallway. Ideal for families with pets or those who want to avoid taking elevators. Modern kitchen w/ Integrated premium Miele appliances & designer cabinetry, Pulled-out Pantry w/ plenty storage, 9 Ft Smooth ceiling w/ floor to ceiling windows and Roller Blinds. Walk to Bessarion Subway Station, Oriole Go Station, Schools, 8 Acre Park, Brand New Community Centre & Day Care. Minutes to HWY 401/404/DVP. Conveniently located, Near - IKEA, Canadian Tire, Restaurants, Bayview Village, North York General Hospital |
| Extras: Enjoy the 80,000 sf Mega Club World Class Amenities - Basketball, Volleyball, Tennis, Bowling, Putting Green, Indoor Pool, BBQ, Billiards, Tea Garden, Piano Lounge, Dance Studio, Kids Area, Hot Spa & Sauna, Auto Car Wash, Yoga, & More ... |
| Price | $759,900 |
| Taxes: | $3619.37 |
| Maintenance Fee: | 711.13 |
| Address: | 85 McMahon Dr , Unit 210, Toronto, M2K 0H1, Ontario |
| Province/State: | Ontario |
| Condo Corporation No | TSCC |
| Level | 02 |
| Unit No | 16 |
| Locker No | 318 |
| Directions/Cross Streets: | Leslie & Sheppard |
| Rooms: | 5 |
| Rooms +: | 1 |
| Bedrooms: | 2 |
| Bedrooms +: | 1 |
| Kitchens: | 1 |
| Family Room: | N |
| Basement: | None |
| Approximatly Age: | 0-5 |
| Property Type: | Condo Apt |
| Style: | Apartment |
| Exterior: | Concrete |
| Garage Type: | Underground |
| Garage(/Parking)Space: | 1.00 |
| Drive Parking Spaces: | 1 |
| Park #1 | |
| Parking Spot: | 32 |
| Parking Type: | Owned |
| Legal Description: | B |
| Exposure: | Ne |
| Balcony: | Open |
| Locker: | Owned |
| Pet Permited: | Restrict |
| Approximatly Age: | 0-5 |
| Approximatly Square Footage: | 800-899 |
| Building Amenities: | Car Wash, Concierge, Gym, Indoor Pool, Party/Meeting Room, Tennis Court |
| Property Features: | Hospital, Park, Rec Centre, School |
| Maintenance: | 711.13 |
| CAC Included: | Y |
| Water Included: | Y |
| Common Elements Included: | Y |
| Heat Included: | Y |
| Condo Tax Included: | Y |
| Building Insurance Included: | Y |
| Fireplace/Stove: | N |
| Heat Source: | Gas |
| Heat Type: | Forced Air |
| Central Air Conditioning: | Central Air |
| Central Vac: | N |
| Ensuite Laundry: | Y |
$
%
Years
This calculator is for demonstration purposes only. Always consult a professional
financial advisor before making personal financial decisions.
| Although the information displayed is believed to be accurate, no warranties or representations are made of any kind. |
| PROMPTON REAL ESTATE SERVICES CORP. |
|
|

Dir:
1-866-382-2968
Bus:
416-548-7854
Fax:
416-981-7184
| Virtual Tour | Book Showing | Email a Friend |
Jump To:
At a Glance:
| Type: | Condo - Condo Apt |
| Area: | Toronto |
| Municipality: | Toronto |
| Neighbourhood: | Bayview Village |
| Style: | Apartment |
| Approximate Age: | 0-5 |
| Tax: | $3,619.37 |
| Maintenance Fee: | $711.13 |
| Beds: | 2+1 |
| Baths: | 2 |
| Garage: | 1 |
| Fireplace: | N |
Locatin Map:
Payment Calculator:
- Color Examples
- Green
- Black and Gold
- Dark Navy Blue And Gold
- Cyan
- Black
- Purple
- Gray
- Blue and Black
- Orange and Black
- Red
- Magenta
- Gold
- Device Examples

