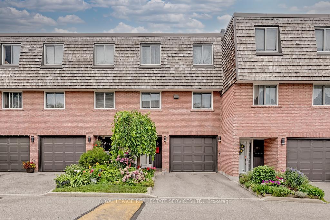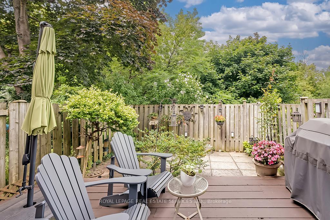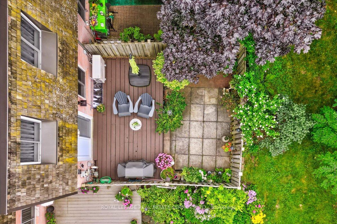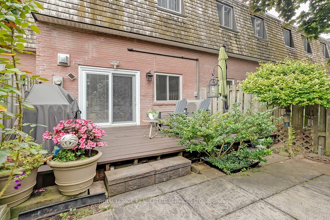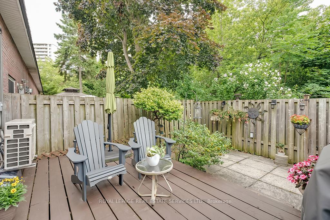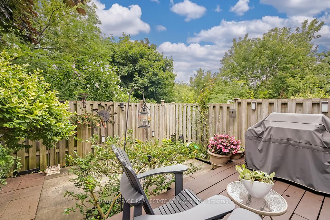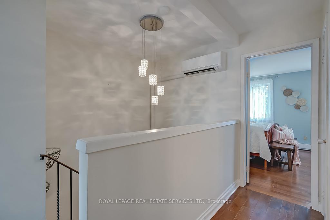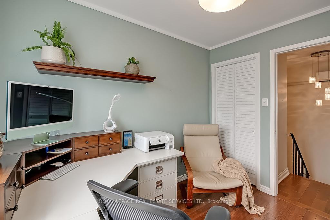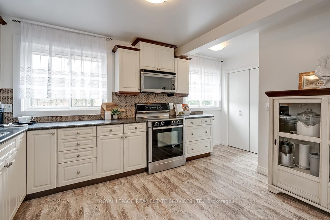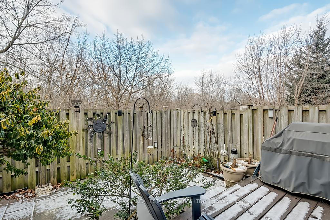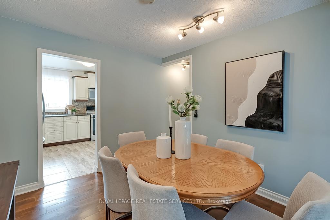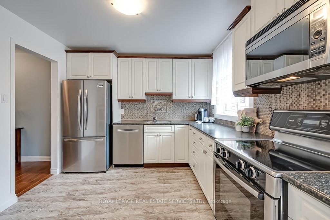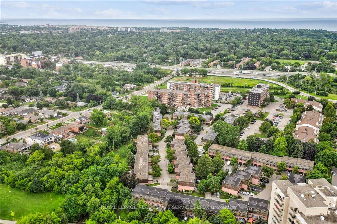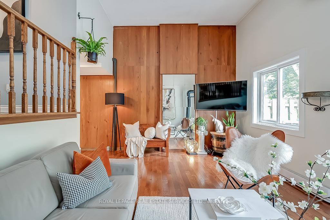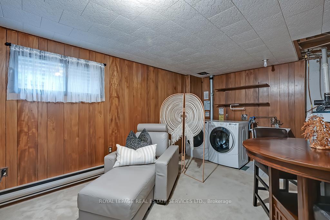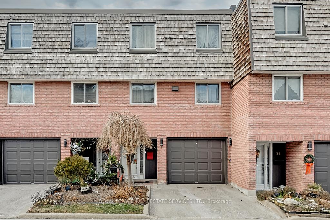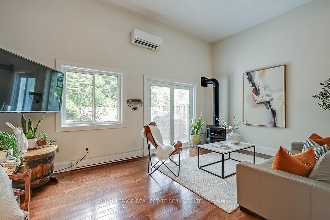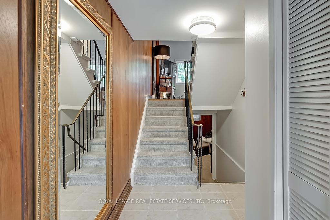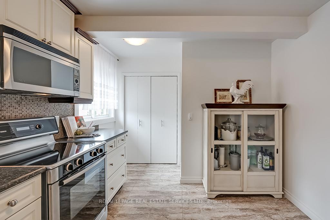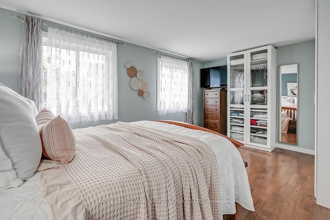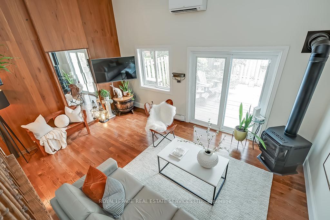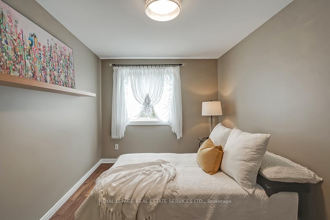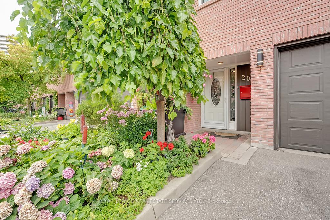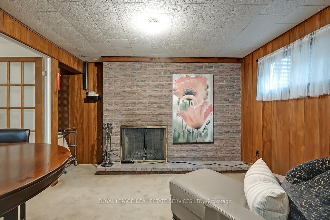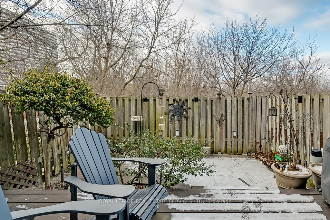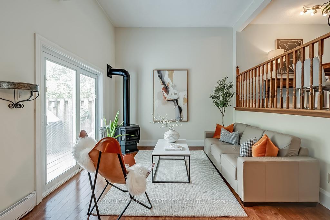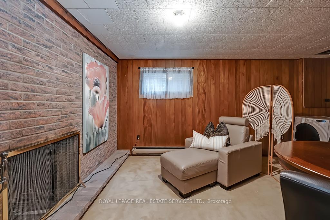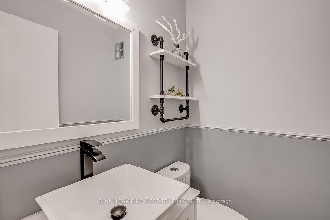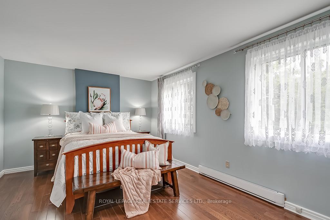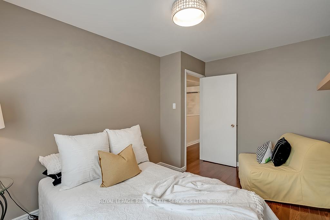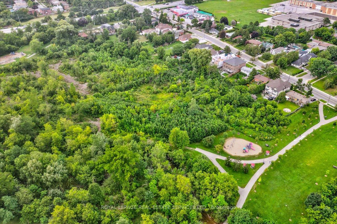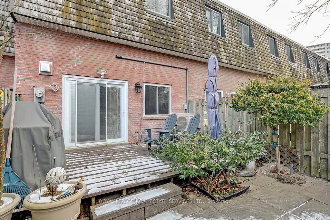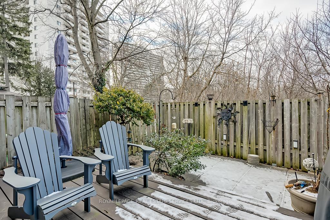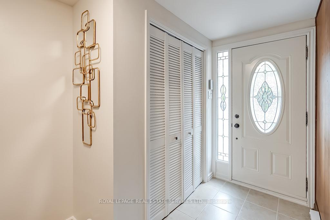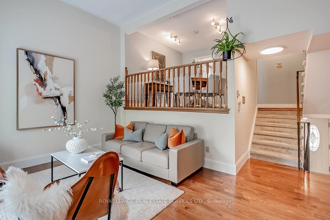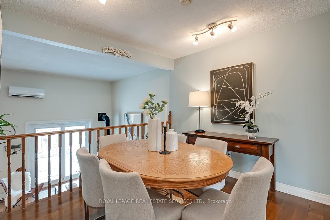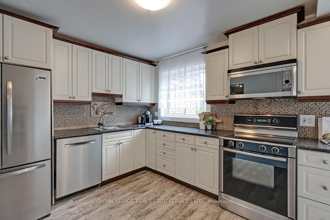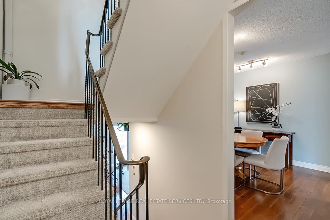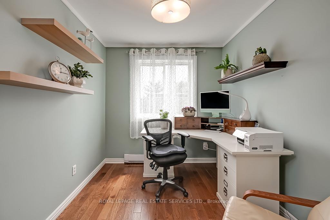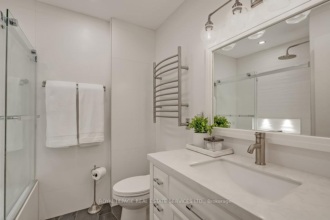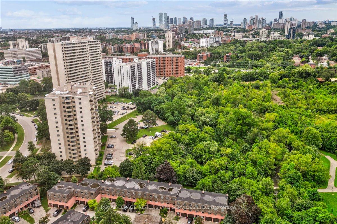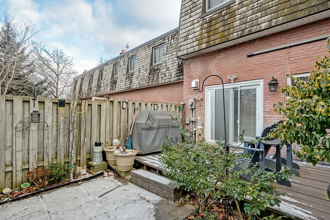$779,900
Available - For Sale
Listing ID: W11913939
2145 Sherobee Rd , Unit 20, Mississauga, L5A 3G8, Ontario
| Welcome to your tranquil retreat in the heart of Cooksville, where nature surrounds a secluded enclave of townhomes, offering residents exceptional privacy amid mature trees. This home features three bedrooms, renovated bathrooms, and great layout with hardwood flooring, fireplace, and large windows framing scenic treetop views. The spacious living room boasts a soaring ceiling, a corner stove-style fireplace, and a walkout to the outdoor living space. Overlooking the living room is the sizeable dining room, perfect for family meals and intimate gatherings. You'll love the updated kitchen with crisp white cabinetry, ample storage, and stainless steel appliances. Upstairs, discover a luxuriously renovated 4-piece bathroom with a soaker tub/shower combination and three bedrooms, including a serene primary bedroom with tranquil treetop views. The versatile lower level offers a wood-burning fireplace with room for a family room or home office. Front door 2015, garage door 2021. New heating/cooling in 2022 - split air/heat pump. One of the few with private drive and fenced backyard in complex.The home greets you with beautifully maintained gardens, an interlocking stone porch area, and an attached single garage. Relax in the peaceful backyard with a sunny deck and lower patio overlooking towering trees, creating ultimate privacy. Ideally located, it's just minutes from the QEW, Port Credit Go Station, Square One, and Lake Ontario's vibrant waterfront, with easy access to restaurants, parks, and shopping. |
| Price | $779,900 |
| Taxes: | $3549.93 |
| Assessment: | $375000 |
| Assessment Year: | 2024 |
| Maintenance Fee: | 453.59 |
| Address: | 2145 Sherobee Rd , Unit 20, Mississauga, L5A 3G8, Ontario |
| Province/State: | Ontario |
| Condo Corporation No | PCP |
| Level | 1 |
| Unit No | 19 |
| Directions/Cross Streets: | Sherobee & Hurontario |
| Rooms: | 7 |
| Rooms +: | 1 |
| Bedrooms: | 3 |
| Bedrooms +: | |
| Kitchens: | 1 |
| Family Room: | N |
| Basement: | Finished, Full |
| Approximatly Age: | 51-99 |
| Property Type: | Condo Townhouse |
| Style: | 2-Storey |
| Exterior: | Brick |
| Garage Type: | Attached |
| Garage(/Parking)Space: | 1.00 |
| Drive Parking Spaces: | 1 |
| Park #1 | |
| Parking Type: | Owned |
| Exposure: | E |
| Balcony: | None |
| Locker: | None |
| Pet Permited: | Restrict |
| Approximatly Age: | 51-99 |
| Approximatly Square Footage: | 1200-1399 |
| Building Amenities: | Visitor Parking |
| Property Features: | Grnbelt/Cons, Hospital, Park, School |
| Maintenance: | 453.59 |
| Water Included: | Y |
| Cabel TV Included: | Y |
| Common Elements Included: | Y |
| Parking Included: | Y |
| Fireplace/Stove: | Y |
| Heat Source: | Gas |
| Heat Type: | Heat Pump |
| Central Air Conditioning: | Central Air |
| Central Vac: | N |
| Laundry Level: | Lower |
| Elevator Lift: | N |
$
%
Years
This calculator is for demonstration purposes only. Always consult a professional
financial advisor before making personal financial decisions.
| Although the information displayed is believed to be accurate, no warranties or representations are made of any kind. |
| ROYAL LEPAGE REAL ESTATE SERVICES LTD. |
|
|

Dir:
1-866-382-2968
Bus:
416-548-7854
Fax:
416-981-7184
| Virtual Tour | Book Showing | Email a Friend |
Jump To:
At a Glance:
| Type: | Condo - Condo Townhouse |
| Area: | Peel |
| Municipality: | Mississauga |
| Neighbourhood: | Cooksville |
| Style: | 2-Storey |
| Approximate Age: | 51-99 |
| Tax: | $3,549.93 |
| Maintenance Fee: | $453.59 |
| Beds: | 3 |
| Baths: | 2 |
| Garage: | 1 |
| Fireplace: | Y |
Locatin Map:
Payment Calculator:
- Color Examples
- Green
- Black and Gold
- Dark Navy Blue And Gold
- Cyan
- Black
- Purple
- Gray
- Blue and Black
- Orange and Black
- Red
- Magenta
- Gold
- Device Examples

