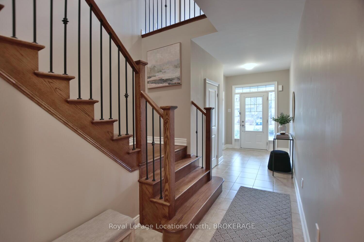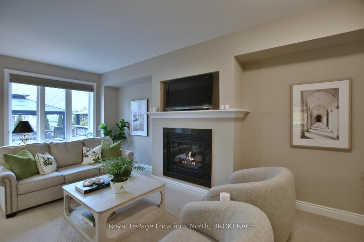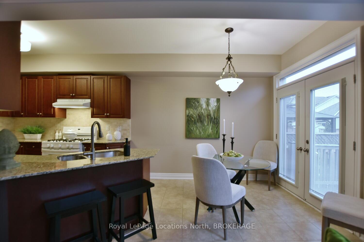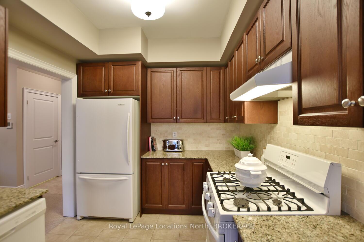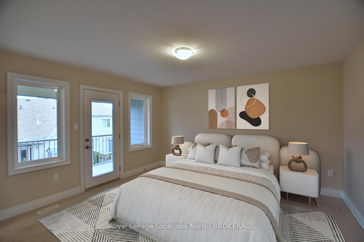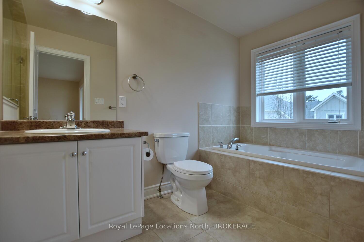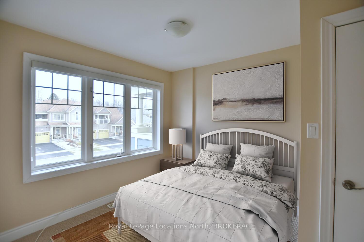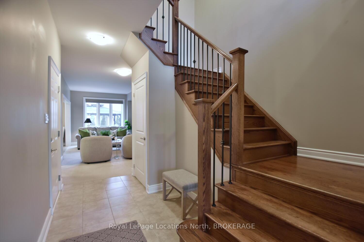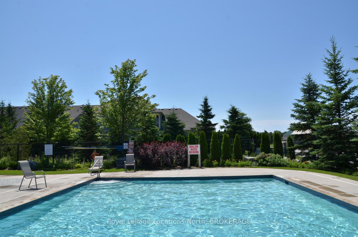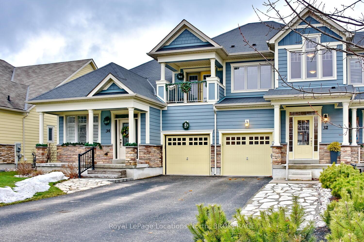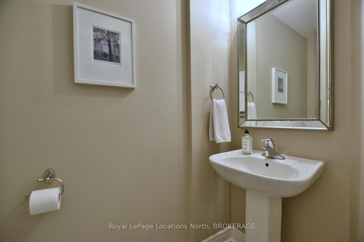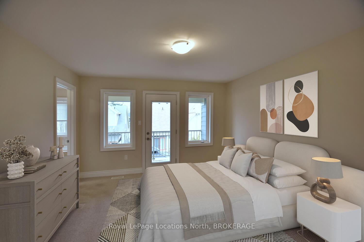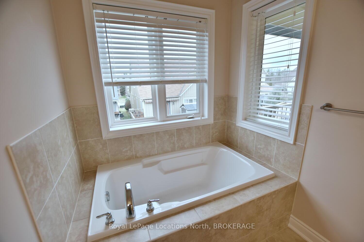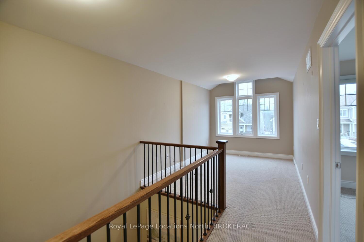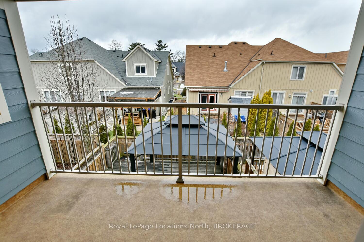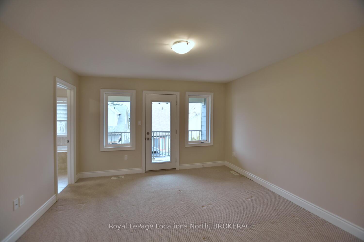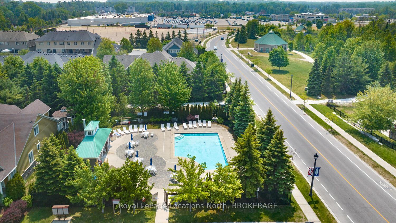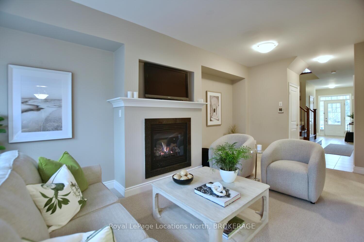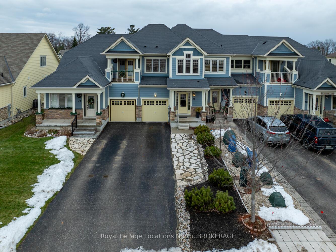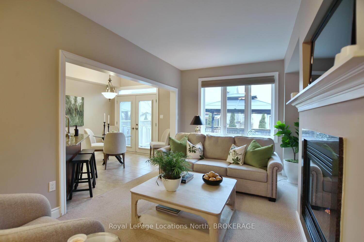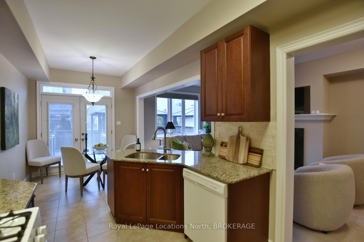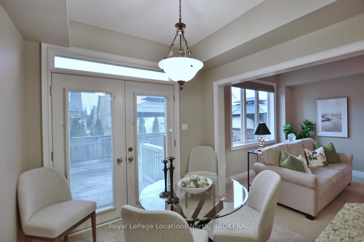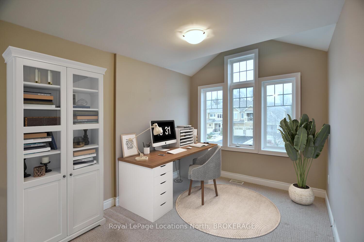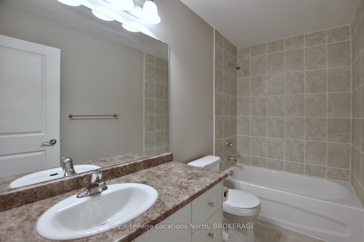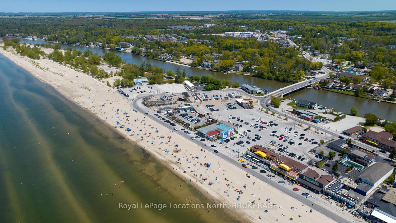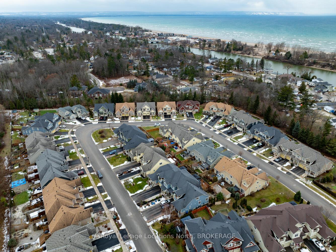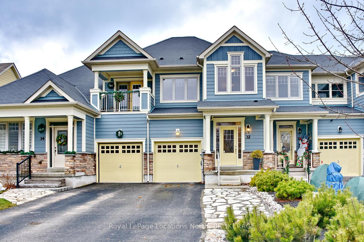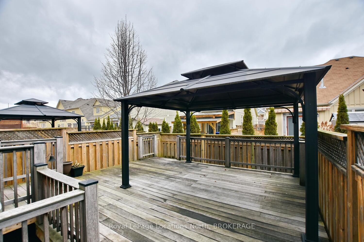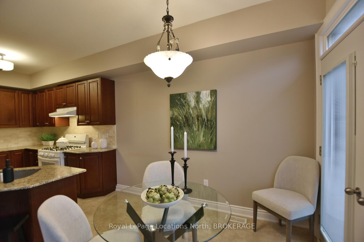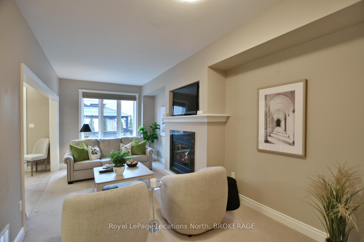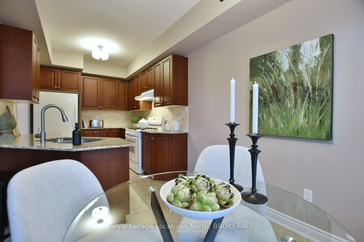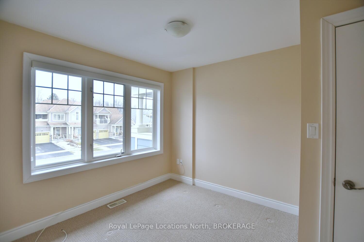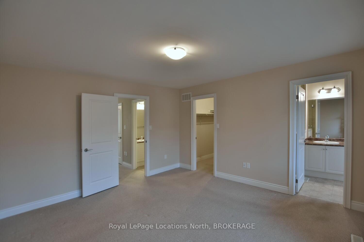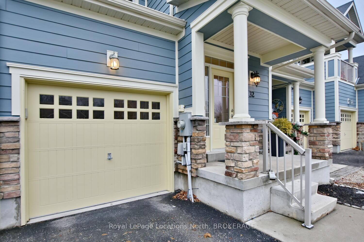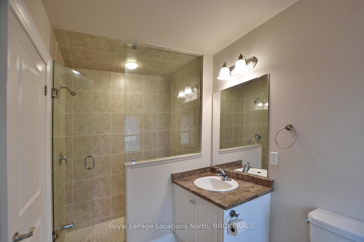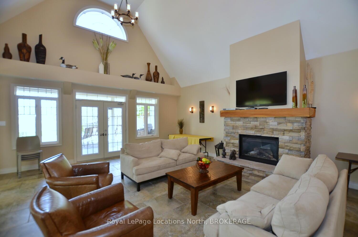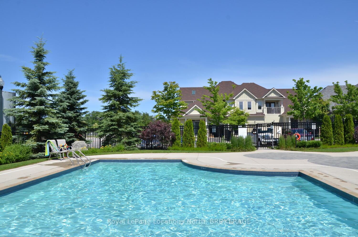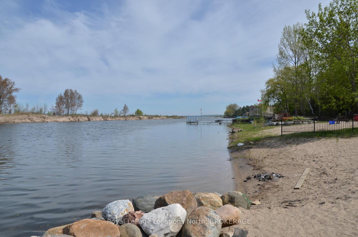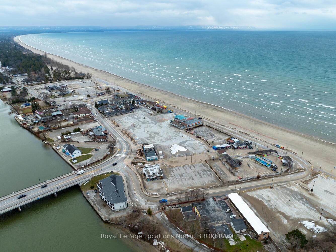$589,000
Available - For Sale
Listing ID: S11897582
32 SANDY COAST Cres , Wasaga Beach, L9Z 0G1, Ontario
| Welcome to Stonebridge by the Bay! This immaculate and well-maintained townhome is now available at a great price! Clean and tidy, neutral colours throughout, big bright windows, high ceilings, attached oversized single car garage, this home is essentially move in and enjoy! Featuring 2 beds plus large open den and 2.5 baths, 2nd floor laundry, huge primary with ensuite and its own balcony, natural gas fireplace, unfinished basement with rough in for bath, low maintenance gardens and a fabulous outdoor deck space, you cannot go wrong with this affordable home! Located in a desirable community in Wasaga Beach, minutes from the waterfront. It offers private access to an inground pool as well as a riverfront beach house for entertaining family and friends! Also, enjoy walking to the famous longest freshwater beach in the world, hit the trails, go shopping or dine out, all on your doorstep! This is truly a prime location in the heart of Wasaga! Also, Blue Mountain and Collingwood are right around the corner!! Move in now for the New Year and make the most of 2025 in your new home! Come live the good life to its fullest in the vibrant community of Stonebridge!! |
| Price | $589,000 |
| Taxes: | $3159.00 |
| Address: | 32 SANDY COAST Cres , Wasaga Beach, L9Z 0G1, Ontario |
| Lot Size: | 20.00 x 101.00 (Feet) |
| Acreage: | < .50 |
| Directions/Cross Streets: | River Road East to Beachway Trail to end and right on Sandy Coast Trail. |
| Rooms: | 5 |
| Bedrooms: | 2 |
| Bedrooms +: | |
| Kitchens: | 1 |
| Family Room: | Y |
| Basement: | Full, Unfinished |
| Approximatly Age: | 6-15 |
| Property Type: | Att/Row/Twnhouse |
| Style: | 2-Storey |
| Exterior: | Other, Stone |
| Garage Type: | Attached |
| (Parking/)Drive: | Other |
| Drive Parking Spaces: | 2 |
| Pool: | Inground |
| Approximatly Age: | 6-15 |
| Approximatly Square Footage: | 1100-1500 |
| Property Features: | Beach, Golf, Hospital, Library, Public Transit, School |
| Fireplace/Stove: | Y |
| Heat Source: | Gas |
| Heat Type: | Forced Air |
| Central Air Conditioning: | Central Air |
| Laundry Level: | Upper |
| Elevator Lift: | N |
| Sewers: | Sewers |
| Water: | Municipal |
| Utilities-Cable: | Y |
| Utilities-Hydro: | Y |
| Utilities-Gas: | Y |
| Utilities-Telephone: | Y |
$
%
Years
This calculator is for demonstration purposes only. Always consult a professional
financial advisor before making personal financial decisions.
| Although the information displayed is believed to be accurate, no warranties or representations are made of any kind. |
| Royal LePage Locations North, BROKERAGE |
|
|

Dir:
1-866-382-2968
Bus:
416-548-7854
Fax:
416-981-7184
| Virtual Tour | Book Showing | Email a Friend |
Jump To:
At a Glance:
| Type: | Freehold - Att/Row/Twnhouse |
| Area: | Simcoe |
| Municipality: | Wasaga Beach |
| Neighbourhood: | Wasaga Beach |
| Style: | 2-Storey |
| Lot Size: | 20.00 x 101.00(Feet) |
| Approximate Age: | 6-15 |
| Tax: | $3,159 |
| Beds: | 2 |
| Baths: | 3 |
| Fireplace: | Y |
| Pool: | Inground |
Locatin Map:
Payment Calculator:
- Color Examples
- Green
- Black and Gold
- Dark Navy Blue And Gold
- Cyan
- Black
- Purple
- Gray
- Blue and Black
- Orange and Black
- Red
- Magenta
- Gold
- Device Examples

