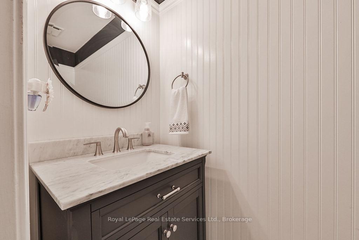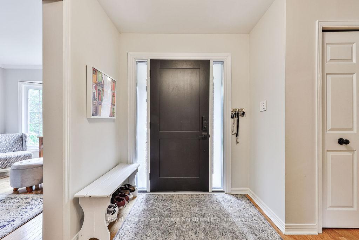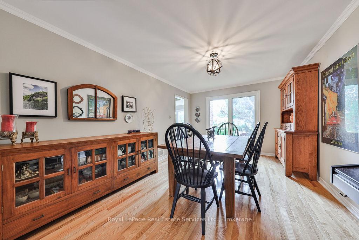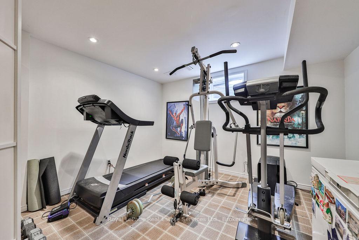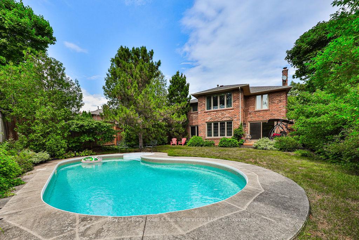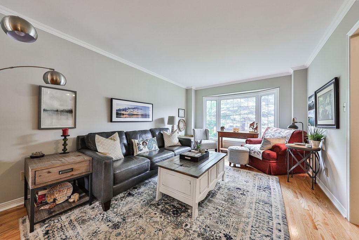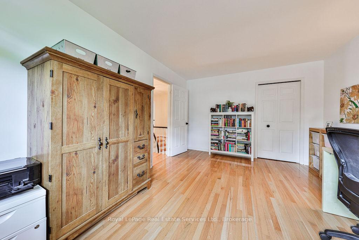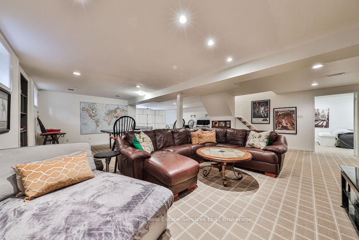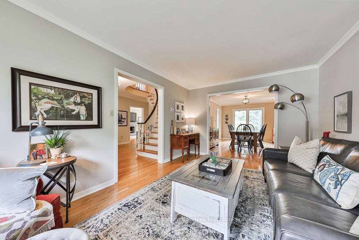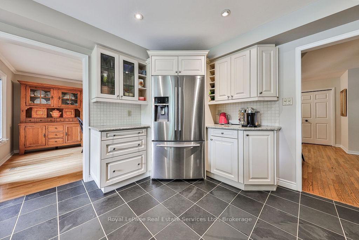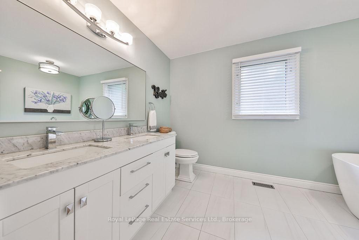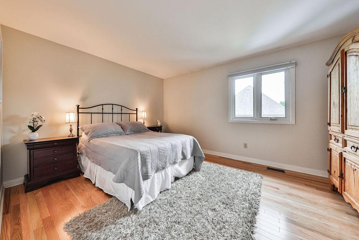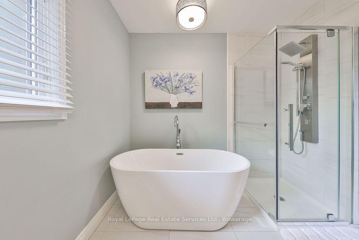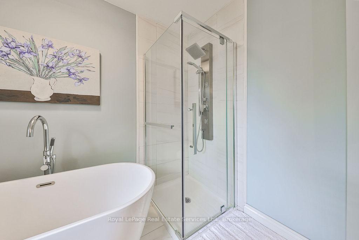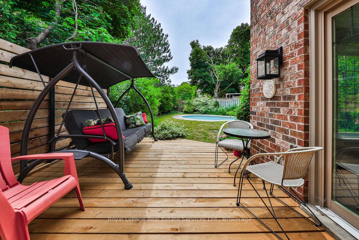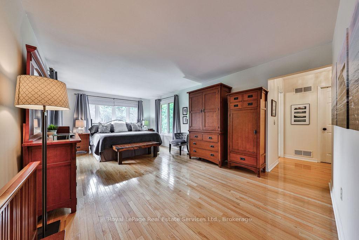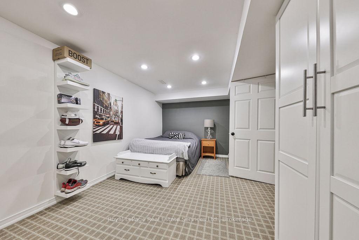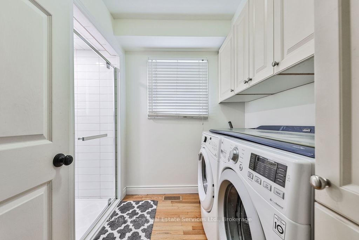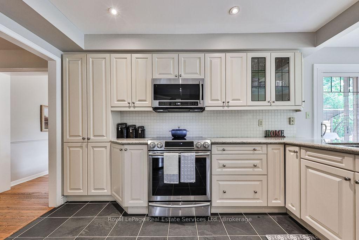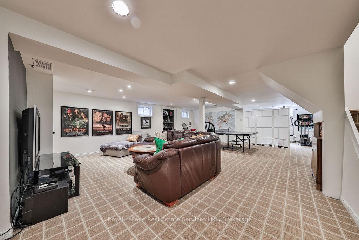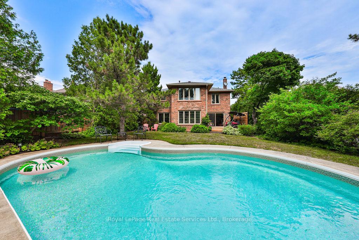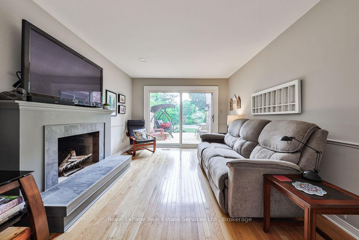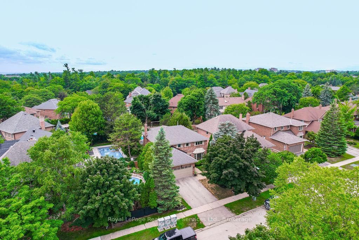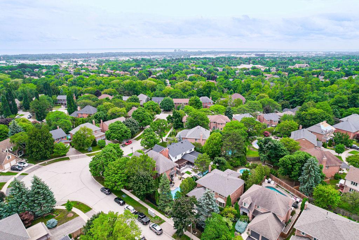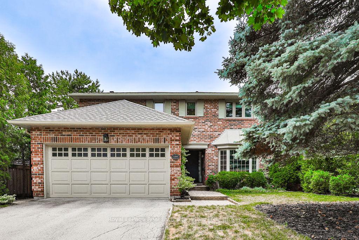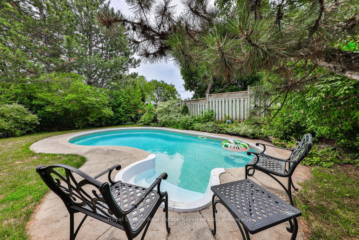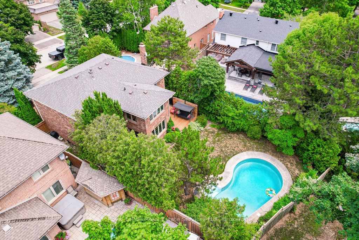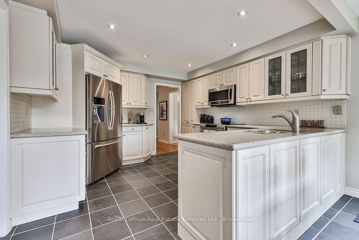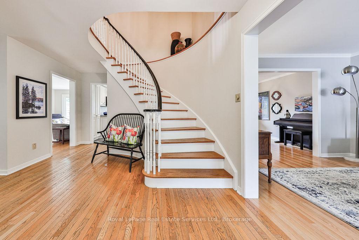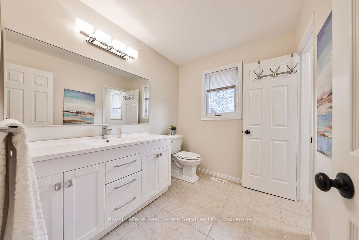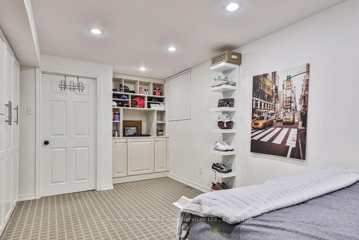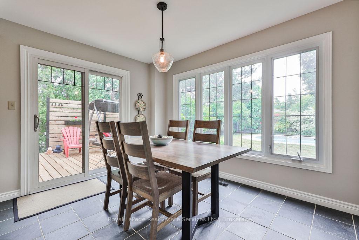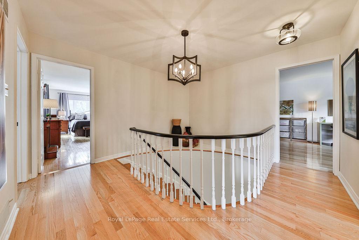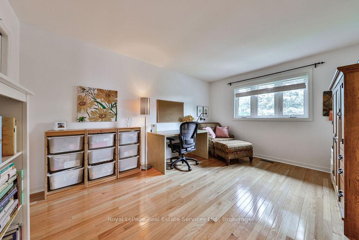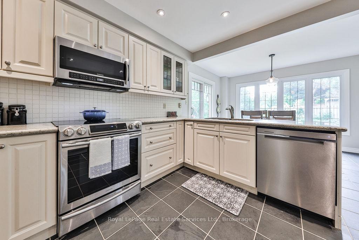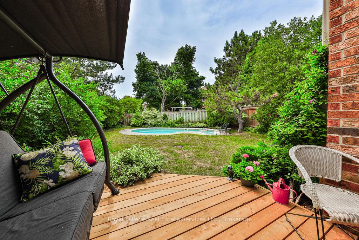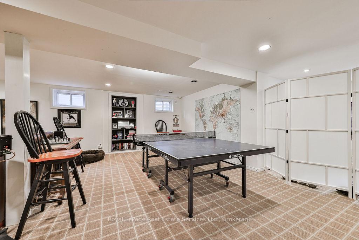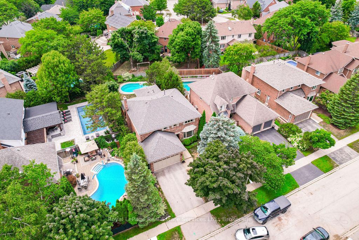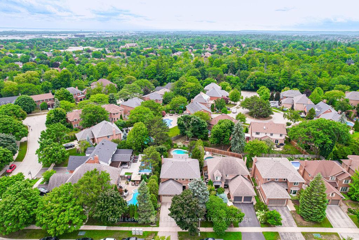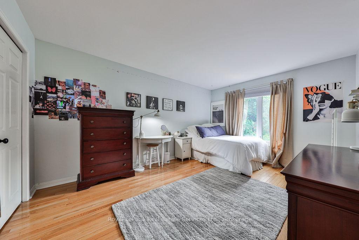$1,999,000
Available - For Sale
Listing ID: W11912697
1260 OLD BRIDLE Path , Oakville, L6M 1A4, Ontario
| Beautiful family home located on a quiet street in one of Glen Abbeys most sought after neighbourhoods. Situated on a private, mature premium lot (143' deep) with an inground pool, this home offers 2700 sq ft (3900 total living space) with 4 bedrooms, spacious bright kitchen with stainless steel appliances and walkout to new deck (2022), main floor family room with fireplace, beautiful gracious dining room, master retreat with walk-in closet and newly renovated ensuite (2022), main bathroom renovated (2022), main floor powder room (2022), smooth ceilings, fully finished basement with gym & games area and 5th bedroom/office, extensive hardwood flooring, roof (2017), new furnace & air conditioner (2024), new custom front door (2022), some new windows (2021), new hardware on doors, blackout blinds in all bedrooms, robotic pool cleaner (2024), pool heater (2022), new dryer (2024) and more. Act on it! Homes don't come for sale in this neighbourhood often! |
| Price | $1,999,000 |
| Taxes: | $7831.00 |
| Assessment: | $984000 |
| Assessment Year: | 2024 |
| Address: | 1260 OLD BRIDLE Path , Oakville, L6M 1A4, Ontario |
| Lot Size: | 50.11 x 143.93 (Feet) |
| Acreage: | < .50 |
| Directions/Cross Streets: | Montrose Abbey Drive/Old Bridle Path |
| Rooms: | 12 |
| Bedrooms: | 4 |
| Bedrooms +: | 1 |
| Kitchens: | 1 |
| Kitchens +: | 0 |
| Family Room: | Y |
| Basement: | Finished, Full |
| Approximatly Age: | 31-50 |
| Property Type: | Detached |
| Style: | 2-Storey |
| Exterior: | Brick |
| Garage Type: | Attached |
| (Parking/)Drive: | Pvt Double |
| Drive Parking Spaces: | 2 |
| Pool: | Inground |
| Approximatly Age: | 31-50 |
| Approximatly Square Footage: | 2500-3000 |
| Property Features: | Golf, Hospital |
| Fireplace/Stove: | Y |
| Heat Source: | Gas |
| Heat Type: | Forced Air |
| Central Air Conditioning: | Central Air |
| Central Vac: | N |
| Laundry Level: | Main |
| Elevator Lift: | N |
| Sewers: | Sewers |
| Water: | Municipal |
$
%
Years
This calculator is for demonstration purposes only. Always consult a professional
financial advisor before making personal financial decisions.
| Although the information displayed is believed to be accurate, no warranties or representations are made of any kind. |
| Royal LePage Real Estate Services Ltd., Brokerage |
|
|

Dir:
1-866-382-2968
Bus:
416-548-7854
Fax:
416-981-7184
| Virtual Tour | Book Showing | Email a Friend |
Jump To:
At a Glance:
| Type: | Freehold - Detached |
| Area: | Halton |
| Municipality: | Oakville |
| Neighbourhood: | 1007 - GA Glen Abbey |
| Style: | 2-Storey |
| Lot Size: | 50.11 x 143.93(Feet) |
| Approximate Age: | 31-50 |
| Tax: | $7,831 |
| Beds: | 4+1 |
| Baths: | 3 |
| Fireplace: | Y |
| Pool: | Inground |
Locatin Map:
Payment Calculator:
- Color Examples
- Green
- Black and Gold
- Dark Navy Blue And Gold
- Cyan
- Black
- Purple
- Gray
- Blue and Black
- Orange and Black
- Red
- Magenta
- Gold
- Device Examples

