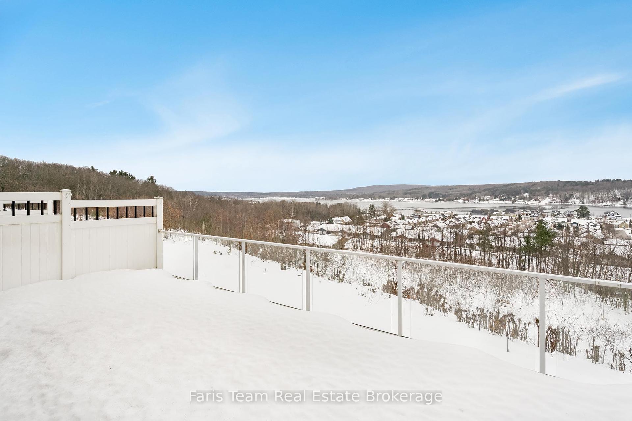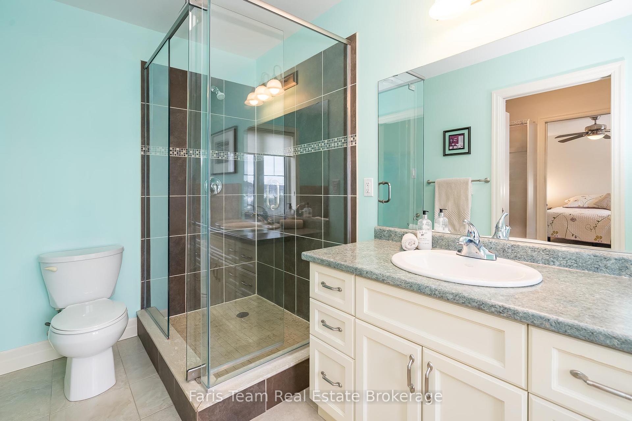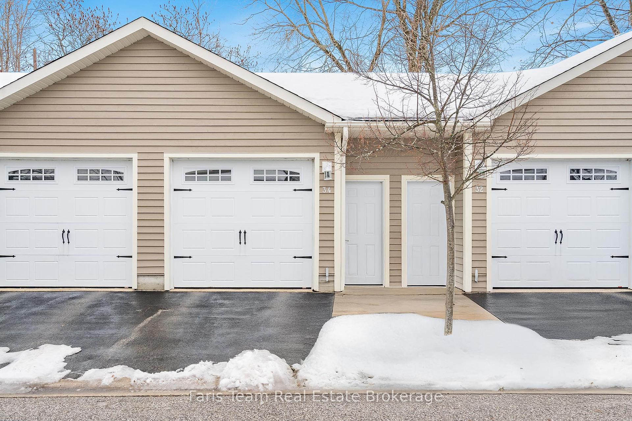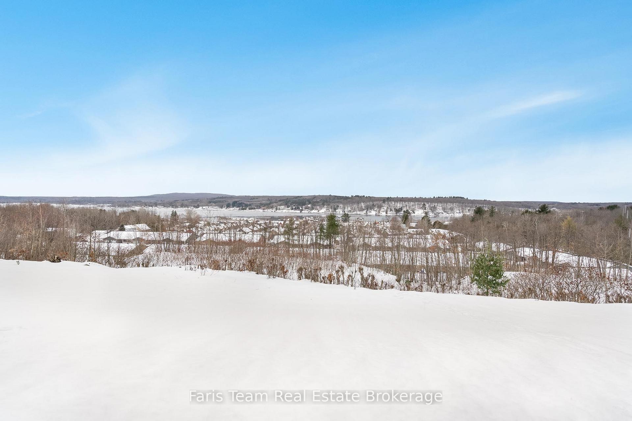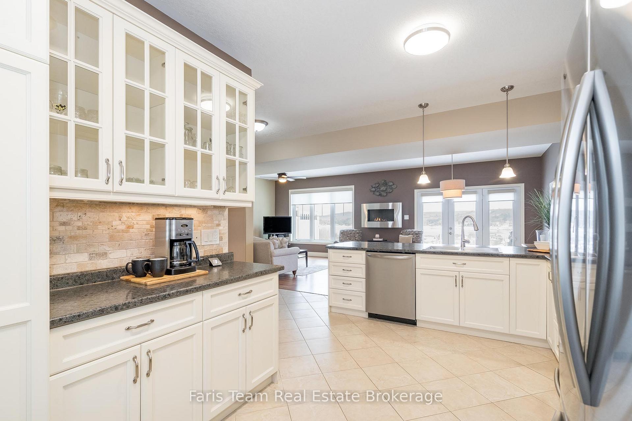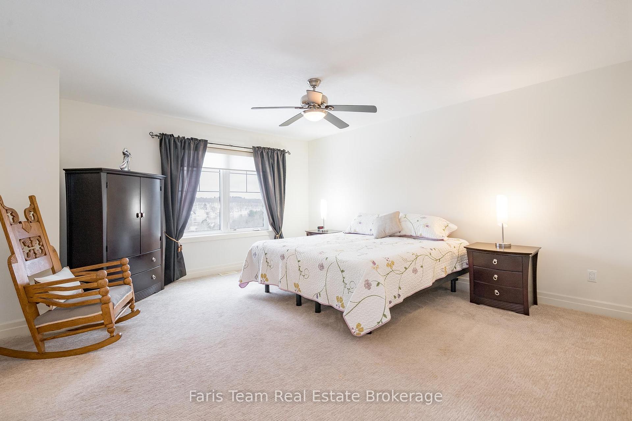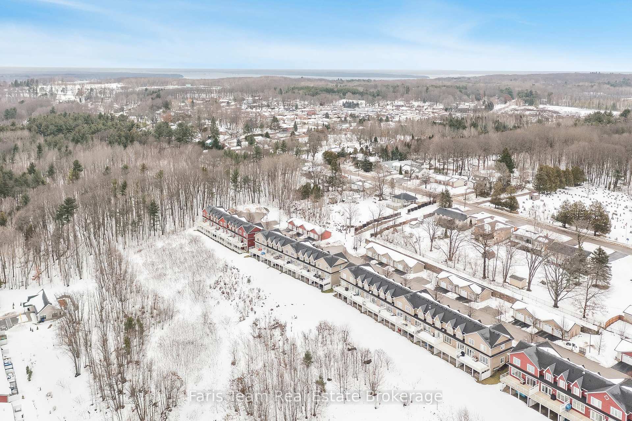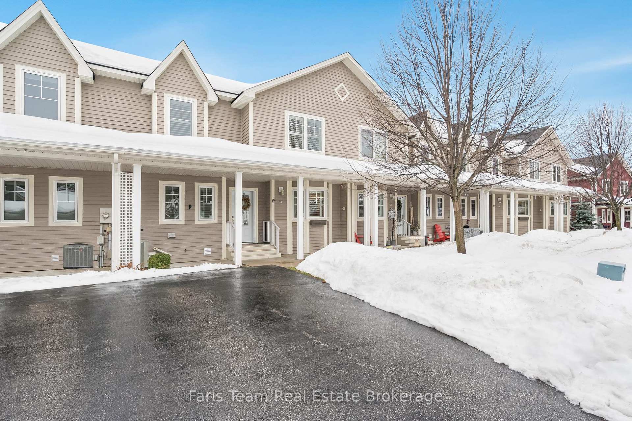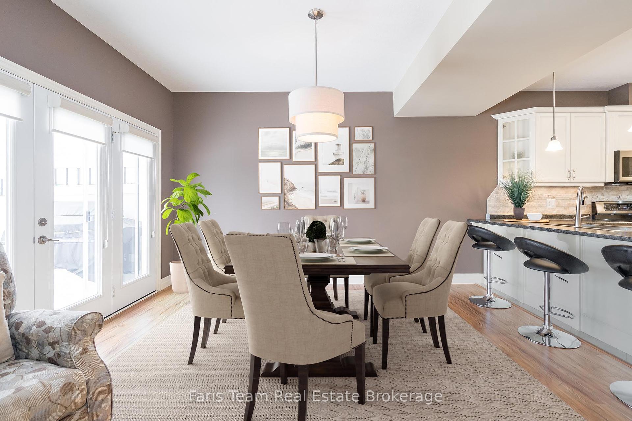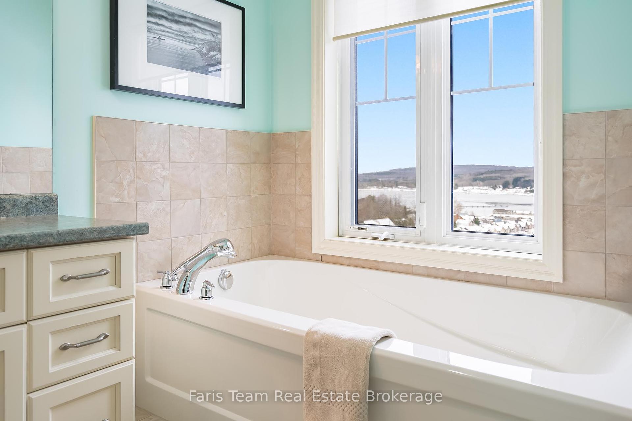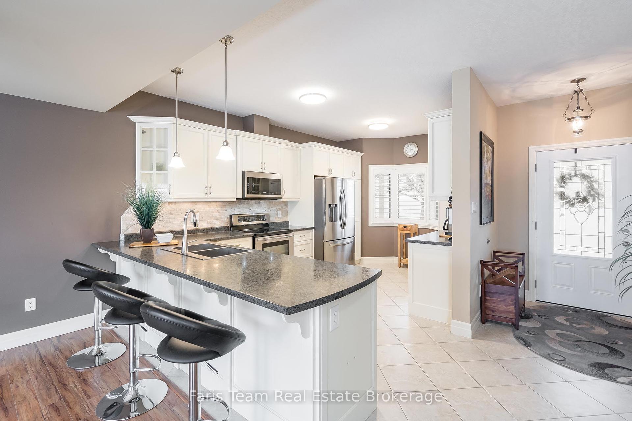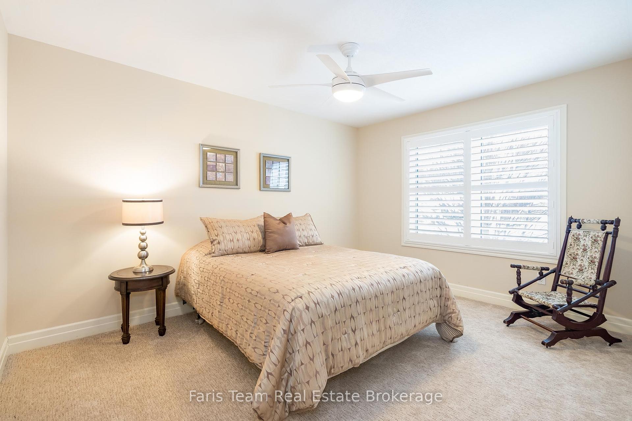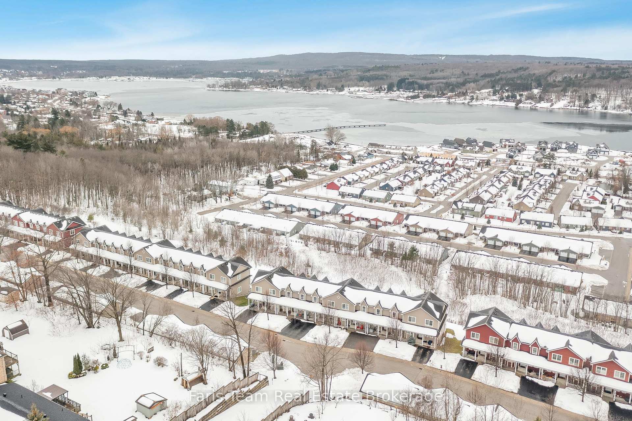$619,900
Available - For Sale
Listing ID: S11915620
34 Drummond Dr , Penetanguishene, L9M 0A2, Ontario
| Top 5 Reasons You Will Love This Home: 1) Enjoy stunning water views from not one but two full walkout balconies, offering serene vistas from multiple levels of this home 2) Embrace the hassle-free lifestyle of this land lease community, with a host of services and amenities included for worry-free living 3) Fully finished basement, adding versatility with its own walkout balcony and a bonus space that can serve as a workshop or den 4) Boasting three full bathrooms, incredible views from every floor, and numerous upgrades, including California shutters and custom blinds, an adjustable awning, two cozy gas fireplaces, a custom ensuite shower, a central vacuum, a water softener, new inlaid carpet upstairs (2021), added deck storage, a 48" TV in the recreation room, a gas barbeque, a unique wall map in the basement, a $6,000 stairlift, and more 5) Designed for accessibility, the home features a ramp to the front door and a chairlift for effortless movement to the upper level, along with the added benefit of upgraded kitchen appliances, adding a modern touch to this thoughtfully mobility-friendly home. 2,301 fin.sq.ft. Age 15. Visit our website for more detailed information. |
| Extras: Additional Inclusions: Basement Map, Living Room 4 Bar Stools, Balcony Storage Box. |
| Price | $619,900 |
| Taxes: | $344.22 |
| Address: | 34 Drummond Dr , Penetanguishene, L9M 0A2, Ontario |
| Lot Size: | 30.00 x 150.00 (Feet) |
| Acreage: | < .50 |
| Directions/Cross Streets: | Church St/Drummond Dr |
| Rooms: | 5 |
| Rooms +: | 2 |
| Bedrooms: | 2 |
| Bedrooms +: | |
| Kitchens: | 1 |
| Family Room: | N |
| Basement: | Fin W/O, Full |
| Approximatly Age: | 6-15 |
| Property Type: | Att/Row/Twnhouse |
| Style: | 2-Storey |
| Exterior: | Wood |
| Garage Type: | Detached |
| (Parking/)Drive: | Private |
| Drive Parking Spaces: | 1 |
| Pool: | None |
| Approximatly Age: | 6-15 |
| Approximatly Square Footage: | 1500-2000 |
| Property Features: | Clear View |
| Fireplace/Stove: | Y |
| Heat Source: | Gas |
| Heat Type: | Forced Air |
| Central Air Conditioning: | Central Air |
| Central Vac: | Y |
| Sewers: | Sewers |
| Water: | Municipal |
$
%
Years
This calculator is for demonstration purposes only. Always consult a professional
financial advisor before making personal financial decisions.
| Although the information displayed is believed to be accurate, no warranties or representations are made of any kind. |
| Faris Team Real Estate Brokerage |
|
|

Dir:
1-866-382-2968
Bus:
416-548-7854
Fax:
416-981-7184
| Virtual Tour | Book Showing | Email a Friend |
Jump To:
At a Glance:
| Type: | Freehold - Att/Row/Twnhouse |
| Area: | Simcoe |
| Municipality: | Penetanguishene |
| Neighbourhood: | Penetanguishene |
| Style: | 2-Storey |
| Lot Size: | 30.00 x 150.00(Feet) |
| Approximate Age: | 6-15 |
| Tax: | $344.22 |
| Beds: | 2 |
| Baths: | 4 |
| Fireplace: | Y |
| Pool: | None |
Locatin Map:
Payment Calculator:
- Color Examples
- Green
- Black and Gold
- Dark Navy Blue And Gold
- Cyan
- Black
- Purple
- Gray
- Blue and Black
- Orange and Black
- Red
- Magenta
- Gold
- Device Examples

