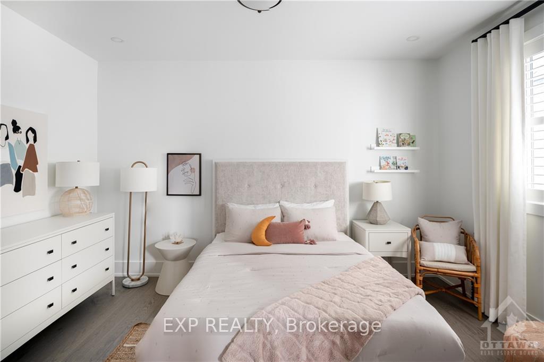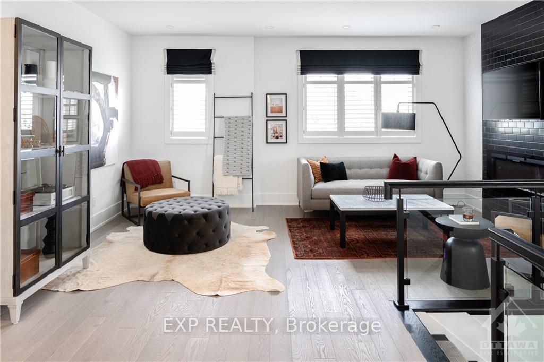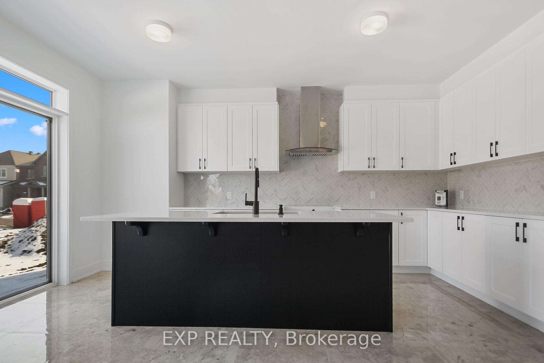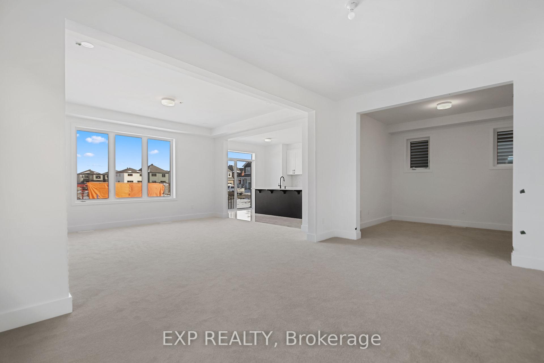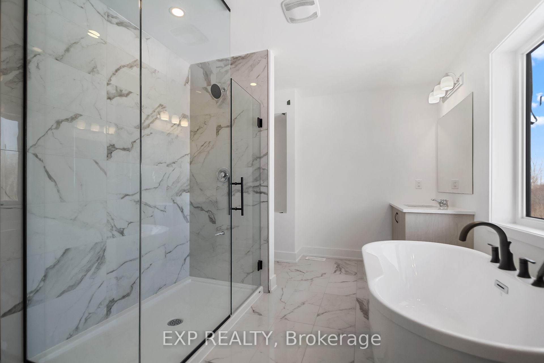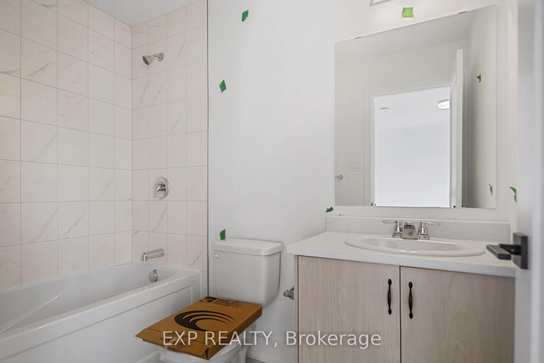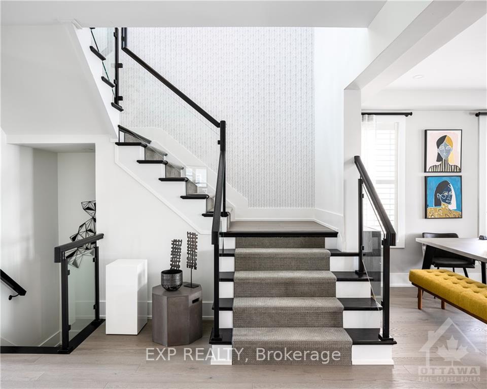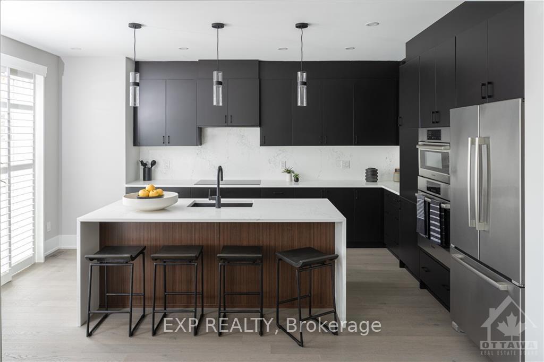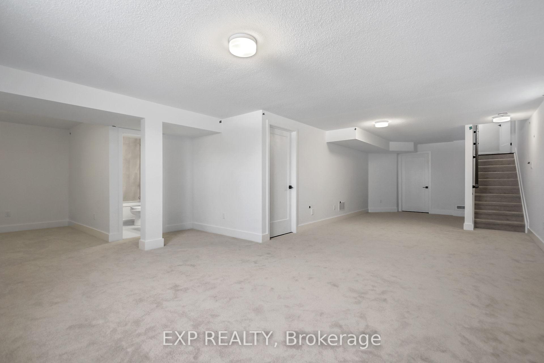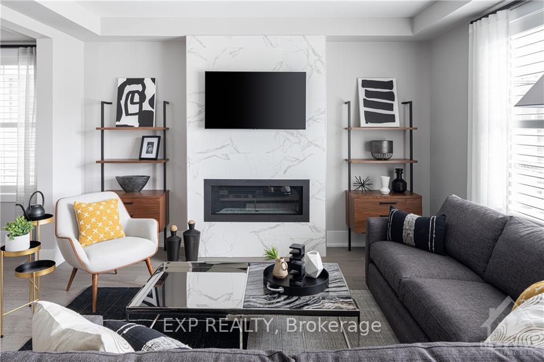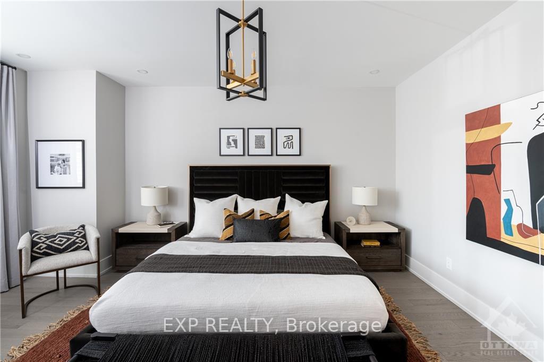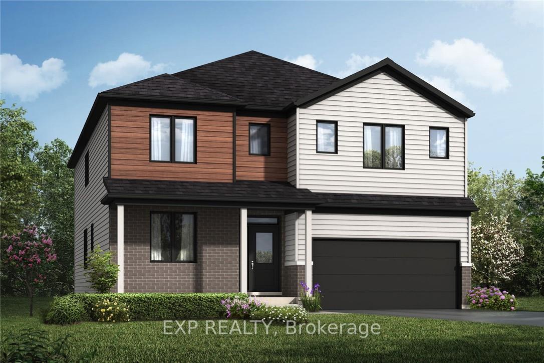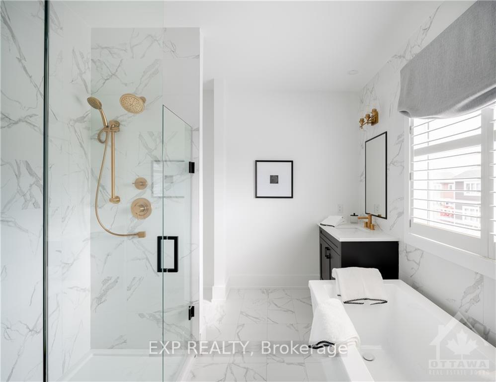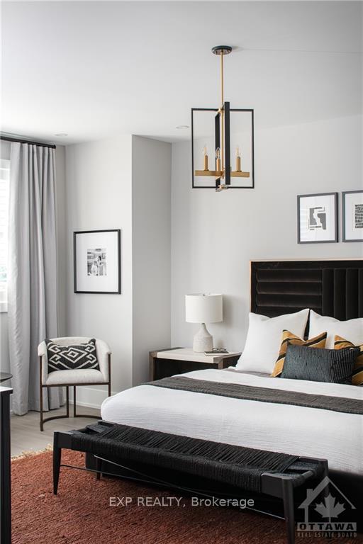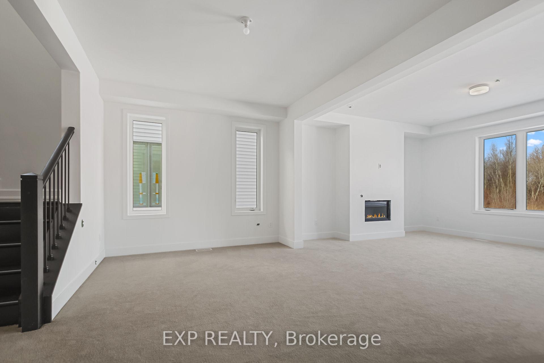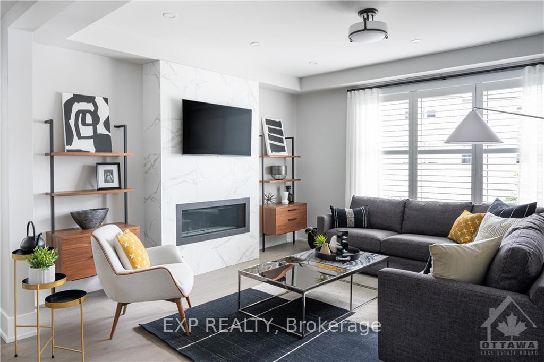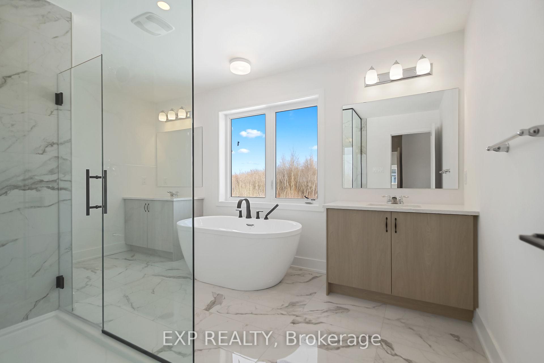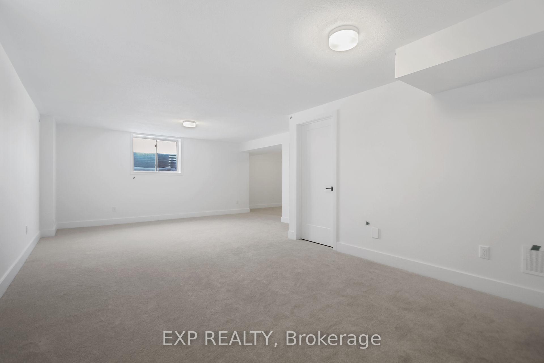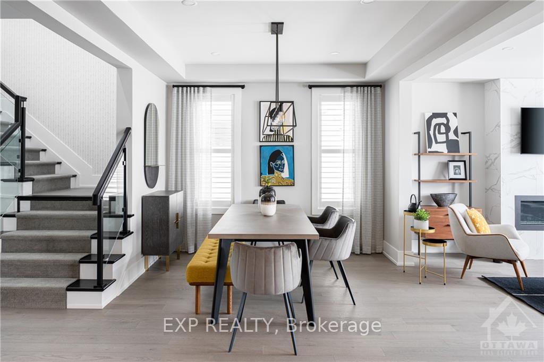$849,990
Available - For Sale
Listing ID: X11912477
1060 DEPENCIER Dr , North Grenville, K0G 1J0, Ontario
| Welcome to Oxford Village in Kemptville! BRAND NEW detached home on a large lot. Mattamy's Cypress model is an exquisite 3215 sqft 4Bed/5Bath w/a double car garage. Enter the foyer where a den, powder room & walk-in closet offer immediate convenience. A flex room, perfect for a formal dining area, leads to a mudroom w/garage access. The kitchen features a large island that flows into the open-concept living room w/ample natural light, ideal for gatherings. The spacious primary bedroom boasts a walk-in closet & a tranquil 4piece ensuite featuring a walk-in shower w/glass enclosure & soaker tub. Upstairs you will find a cozy loft, full bath & laundry room. Secondary bedrooms all feature walk-in closets, w/bedroom two offering an ensuite. The fully finished lower level includes a full bath. Close to restaurants, beautiful golf courses, schools & walking trails. Floor plans & colour package attached. Images provided are to showcase builder finishes. Some photos have been virtually staged |
| Price | $849,990 |
| Taxes: | $0.00 |
| Address: | 1060 DEPENCIER Dr , North Grenville, K0G 1J0, Ontario |
| Lot Size: | 55.90 x 100.06 (Feet) |
| Directions/Cross Streets: | HWY 416 South to County Road 43. Turn right towards Kemtpville, Turn Right (North) onto County Road |
| Rooms: | 20 |
| Rooms +: | 0 |
| Bedrooms: | 4 |
| Bedrooms +: | 0 |
| Kitchens: | 1 |
| Kitchens +: | 0 |
| Family Room: | Y |
| Basement: | Finished, Full |
| Property Type: | Detached |
| Style: | 2-Storey |
| Exterior: | Brick, Other |
| Garage Type: | Attached |
| (Parking/)Drive: | Lane |
| Drive Parking Spaces: | 2 |
| Pool: | None |
| Property Features: | Golf, Park |
| Fireplace/Stove: | N |
| Heat Source: | Gas |
| Heat Type: | Forced Air |
| Central Air Conditioning: | Central Air |
| Central Vac: | N |
| Sewers: | Sewers |
| Water: | Municipal |
| Utilities-Gas: | Y |
$
%
Years
This calculator is for demonstration purposes only. Always consult a professional
financial advisor before making personal financial decisions.
| Although the information displayed is believed to be accurate, no warranties or representations are made of any kind. |
| EXP REALTY |
|
|

Dir:
1-866-382-2968
Bus:
416-548-7854
Fax:
416-981-7184
| Book Showing | Email a Friend |
Jump To:
At a Glance:
| Type: | Freehold - Detached |
| Area: | Leeds & Grenville |
| Municipality: | North Grenville |
| Neighbourhood: | 803 - North Grenville Twp (Kemptville South) |
| Style: | 2-Storey |
| Lot Size: | 55.90 x 100.06(Feet) |
| Beds: | 4 |
| Baths: | 5 |
| Fireplace: | N |
| Pool: | None |
Locatin Map:
Payment Calculator:
- Color Examples
- Green
- Black and Gold
- Dark Navy Blue And Gold
- Cyan
- Black
- Purple
- Gray
- Blue and Black
- Orange and Black
- Red
- Magenta
- Gold
- Device Examples

