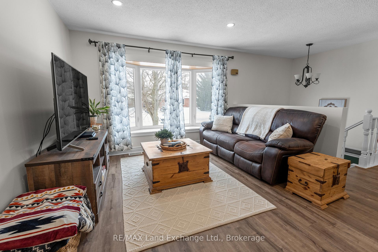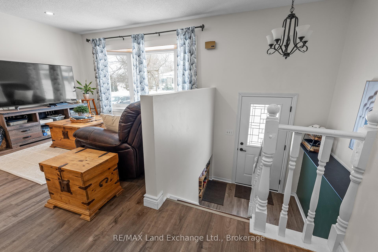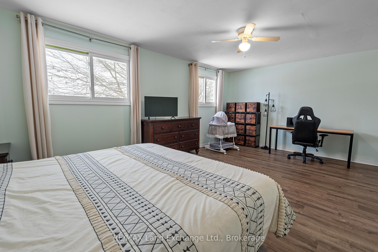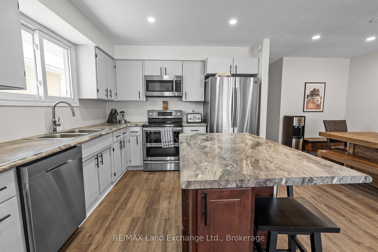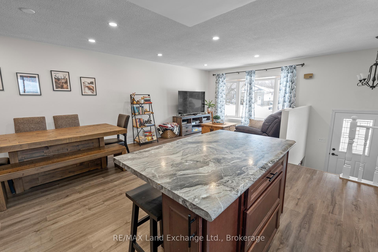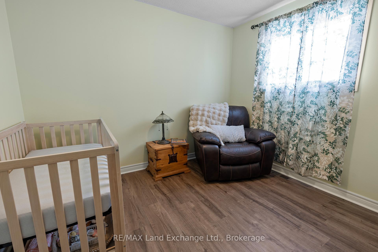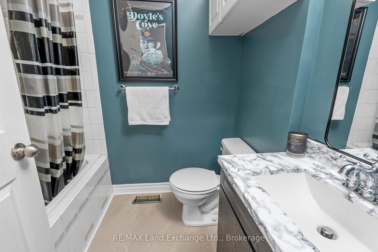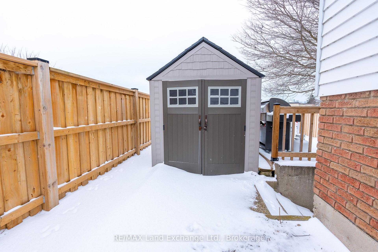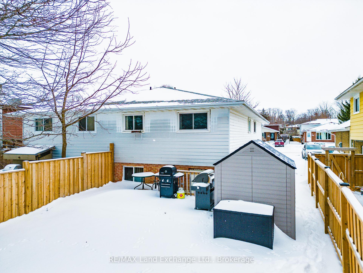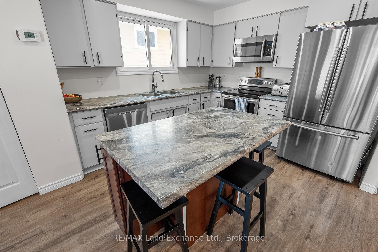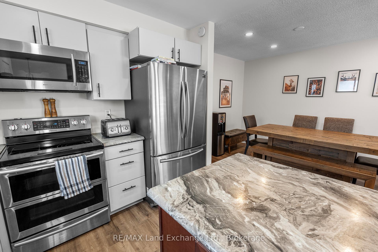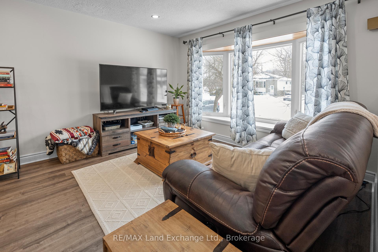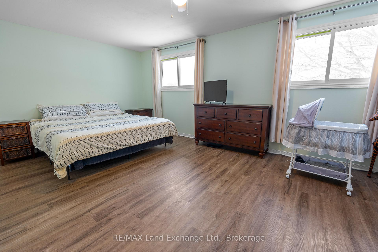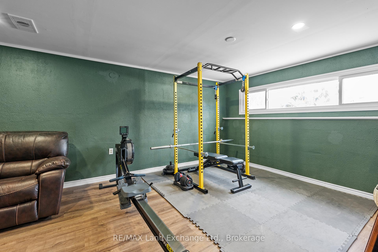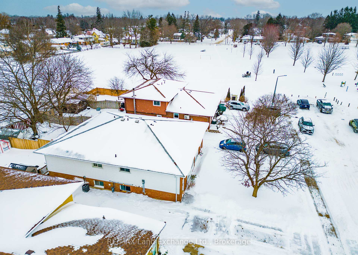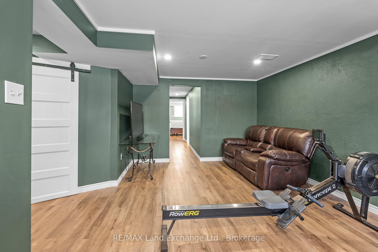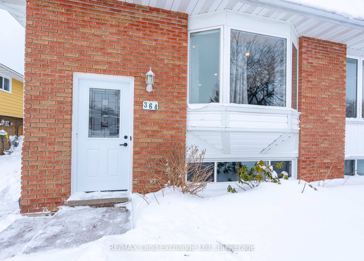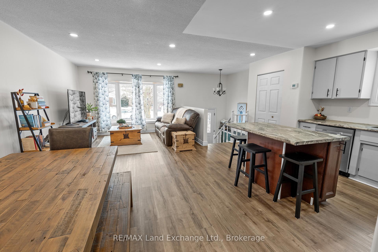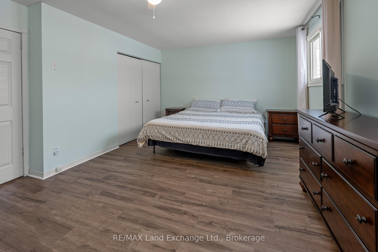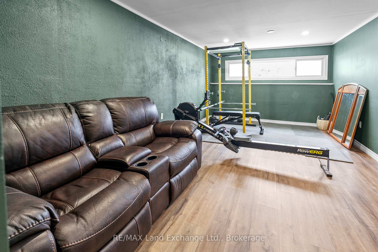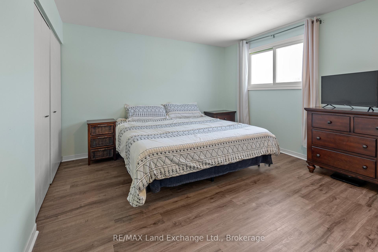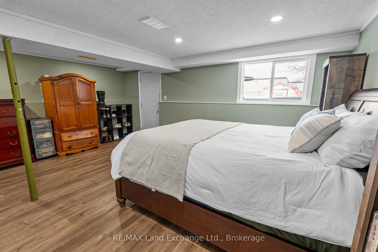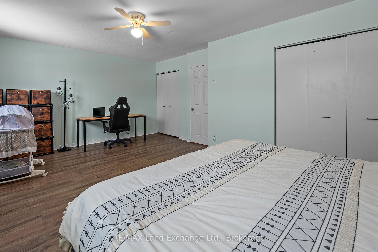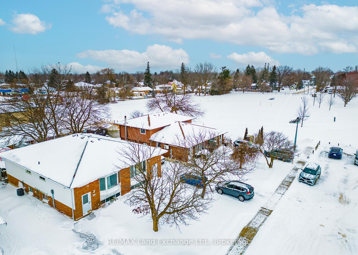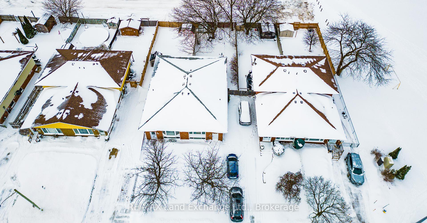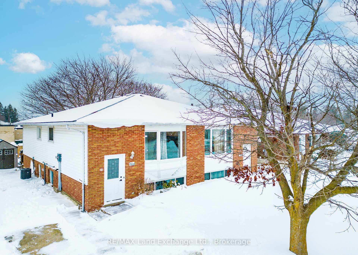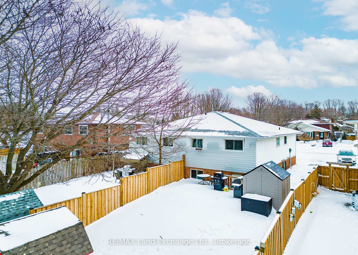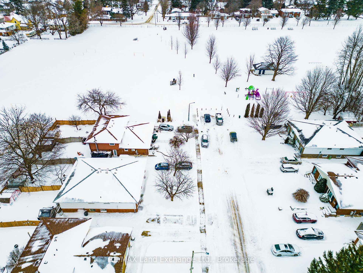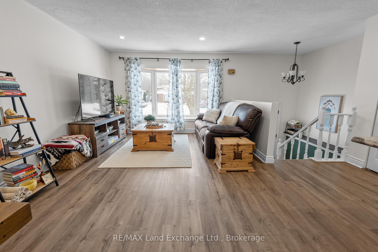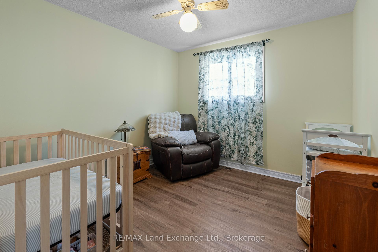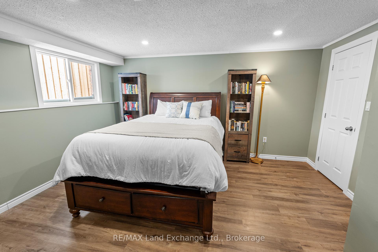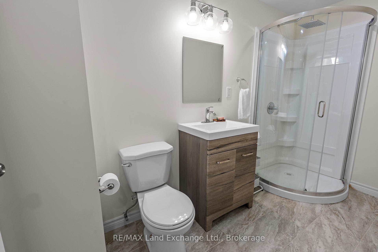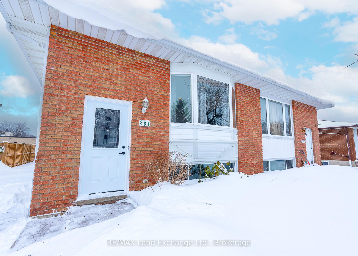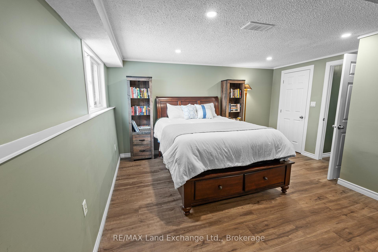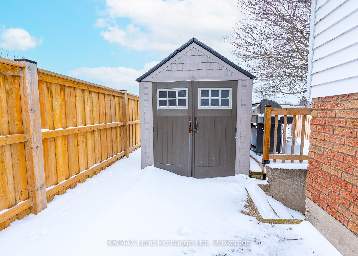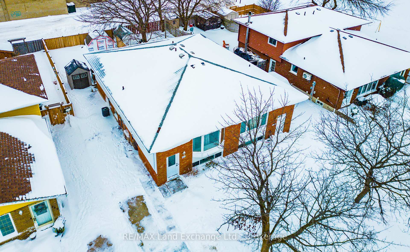$464,900
Available - For Sale
Listing ID: X11912564
364 Bricker St , Saugeen Shores, N0H 2C1, Ontario
| This raised bungalow in Port Elgin is a rare find, perfectly positioned on a quiet dead-end street just a minute walk from a park and soccer fields. With a separate entrance to the lower level, the home offers excellent potential for a duplex or nanny suite, making it ideal for families or savvy investors.The main floor features an inviting open-concept design that connects the kitchen, dining, and living areas, creating a bright and welcoming space for gatherings. The primary bedroom is generously sized, measuring 19.6 x 12.3, while a second bedroom and a modern 4-piece bathroom complete this level.The lower level boasts large above-grade windows that flood the space with natural light. This level includes a spacious family room, an additional bedroom, a recreational room, a laundry/utility/storage room, and a 3-piece updated bathroom. With its own entrance, this level offers flexibility for extended family living. Step outside to a newly added deck and fully fenced backyard, both installed in 2023, perfect for outdoor relaxation or entertaining. This home combines a prime location, thoughtful updates, including central Air Conditioning, and excellent versatility, making it a great opportunity in the heart of Port Elgin. |
| Price | $464,900 |
| Taxes: | $2845.18 |
| Address: | 364 Bricker St , Saugeen Shores, N0H 2C1, Ontario |
| Lot Size: | 30.00 x 127.00 (Feet) |
| Directions/Cross Streets: | From Hwy #21, East on Barnes |
| Rooms: | 4 |
| Rooms +: | 4 |
| Bedrooms: | 2 |
| Bedrooms +: | 1 |
| Kitchens: | 1 |
| Family Room: | Y |
| Basement: | Fin W/O |
| Approximatly Age: | 31-50 |
| Property Type: | Semi-Detached |
| Style: | Bungalow |
| Exterior: | Brick, Vinyl Siding |
| Garage Type: | None |
| (Parking/)Drive: | Private |
| Drive Parking Spaces: | 3 |
| Pool: | None |
| Approximatly Age: | 31-50 |
| Approximatly Square Footage: | 700-1100 |
| Fireplace/Stove: | N |
| Heat Source: | Gas |
| Heat Type: | Forced Air |
| Central Air Conditioning: | Central Air |
| Central Vac: | N |
| Sewers: | Sewers |
| Water: | Municipal |
$
%
Years
This calculator is for demonstration purposes only. Always consult a professional
financial advisor before making personal financial decisions.
| Although the information displayed is believed to be accurate, no warranties or representations are made of any kind. |
| RE/MAX Land Exchange Ltd. |
|
|

Dir:
1-866-382-2968
Bus:
416-548-7854
Fax:
416-981-7184
| Book Showing | Email a Friend |
Jump To:
At a Glance:
| Type: | Freehold - Semi-Detached |
| Area: | Bruce |
| Municipality: | Saugeen Shores |
| Neighbourhood: | Saugeen Shores |
| Style: | Bungalow |
| Lot Size: | 30.00 x 127.00(Feet) |
| Approximate Age: | 31-50 |
| Tax: | $2,845.18 |
| Beds: | 2+1 |
| Baths: | 2 |
| Fireplace: | N |
| Pool: | None |
Locatin Map:
Payment Calculator:
- Color Examples
- Green
- Black and Gold
- Dark Navy Blue And Gold
- Cyan
- Black
- Purple
- Gray
- Blue and Black
- Orange and Black
- Red
- Magenta
- Gold
- Device Examples

