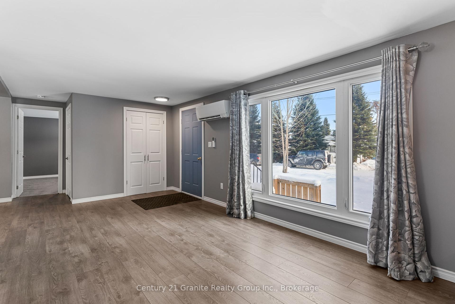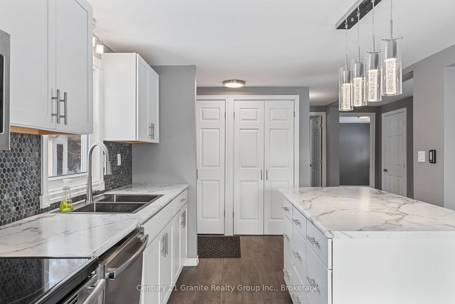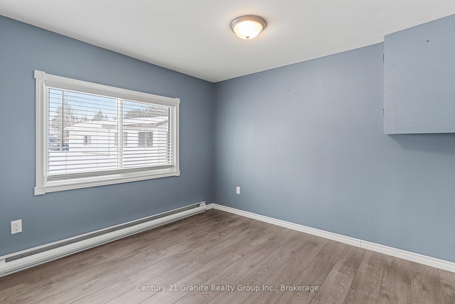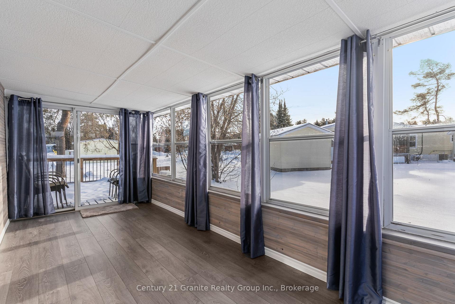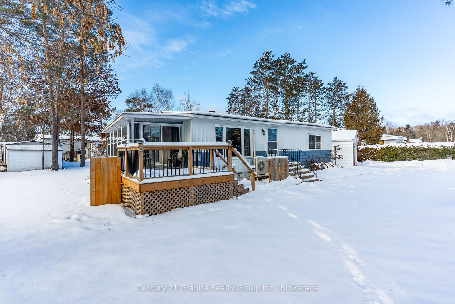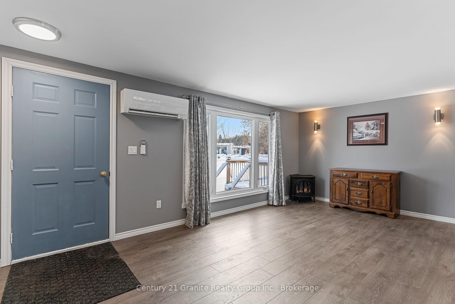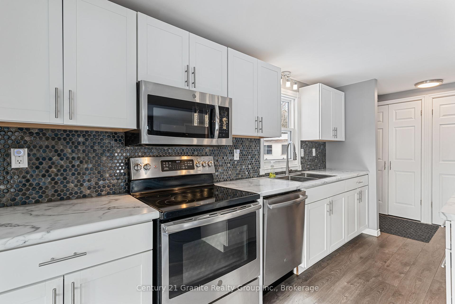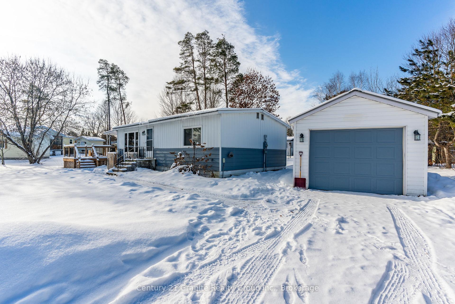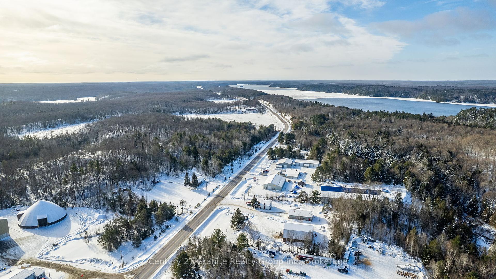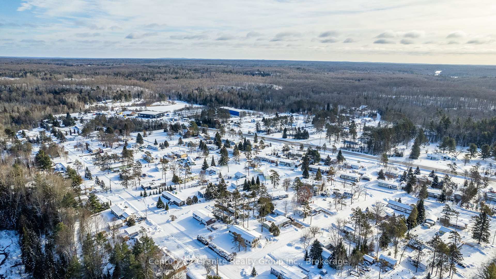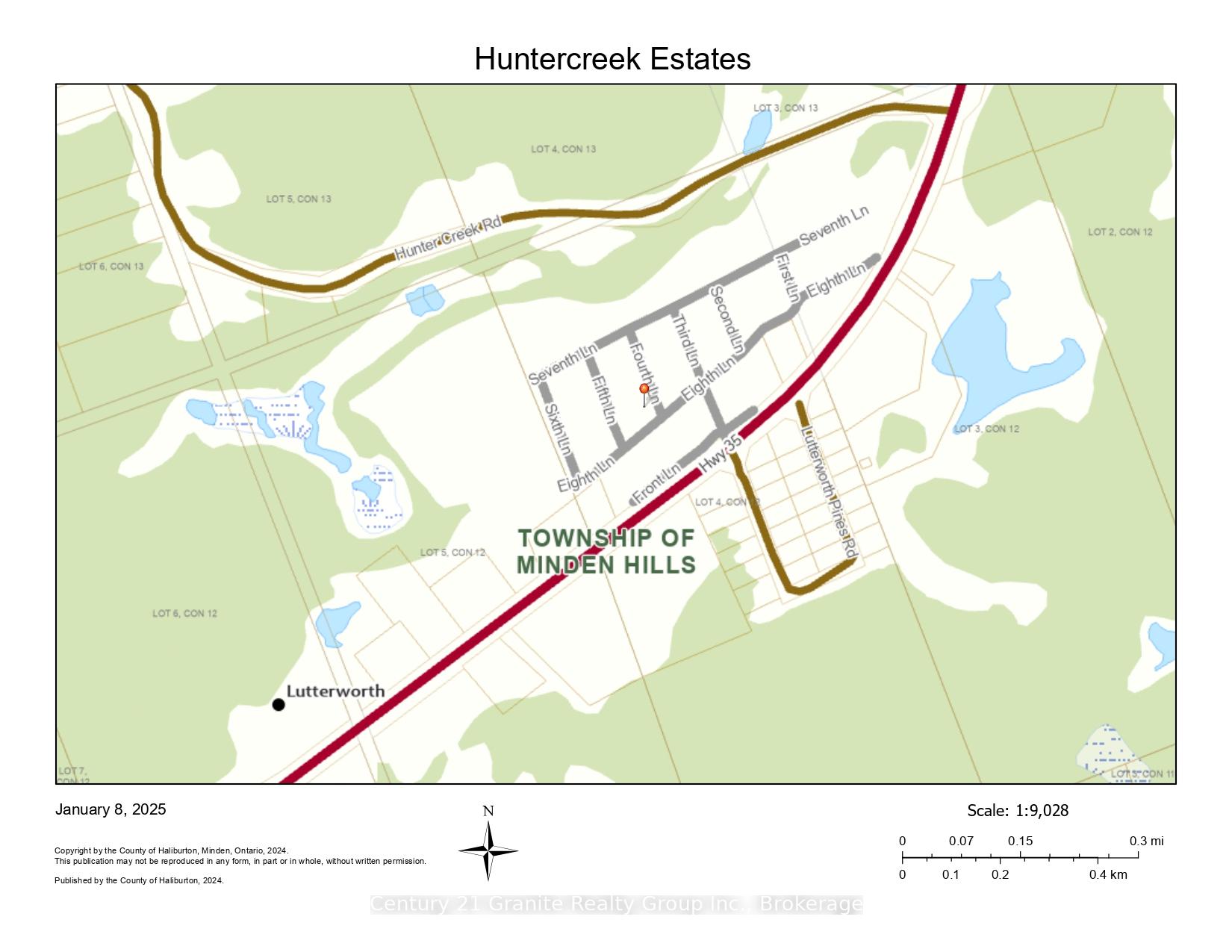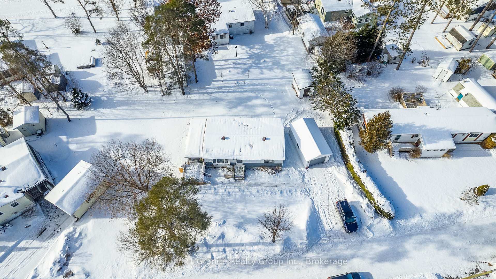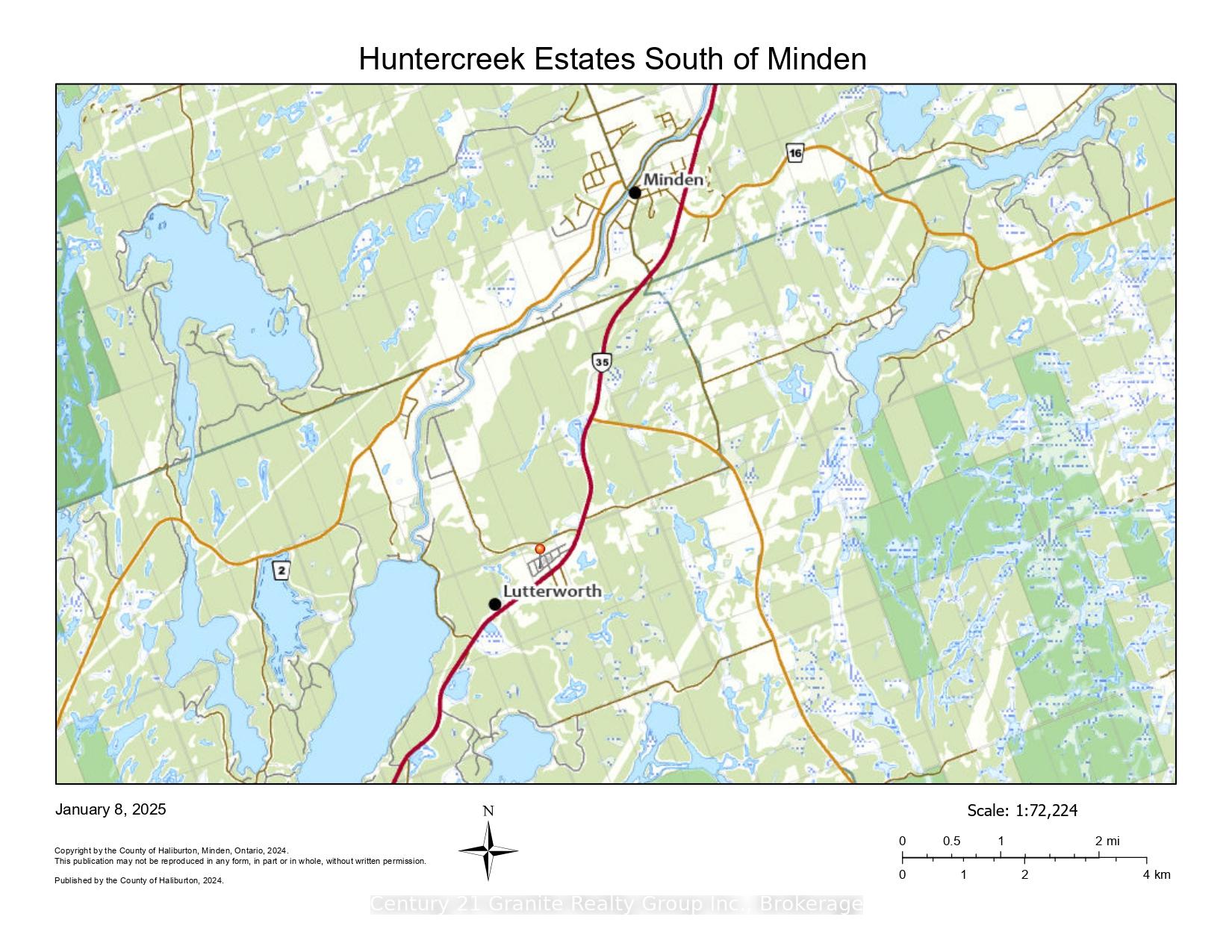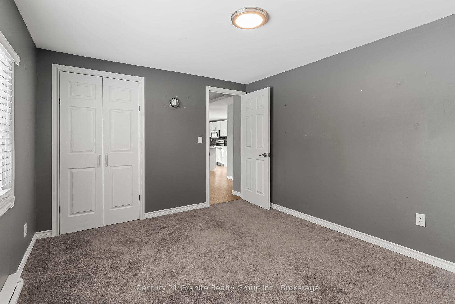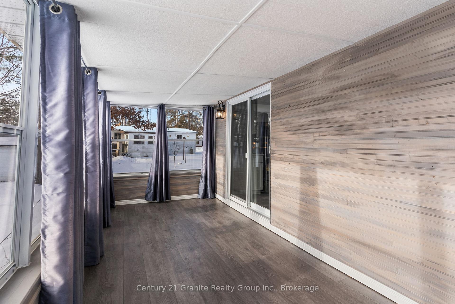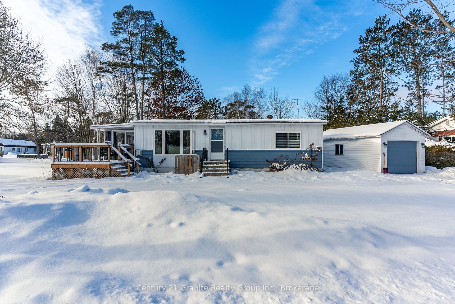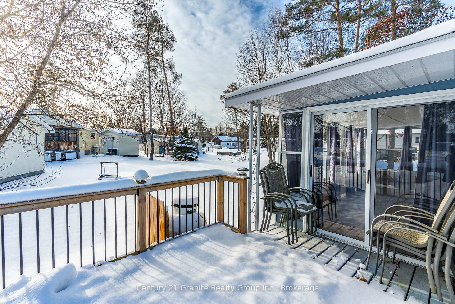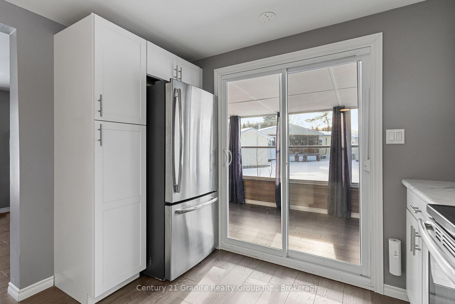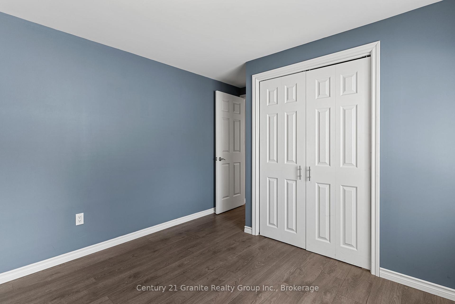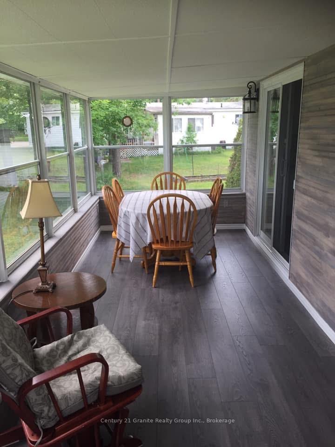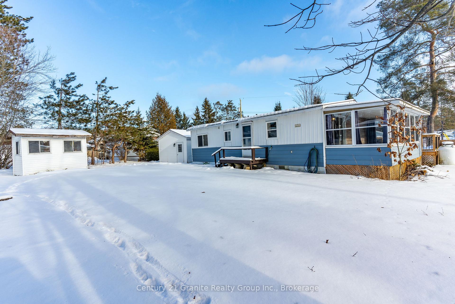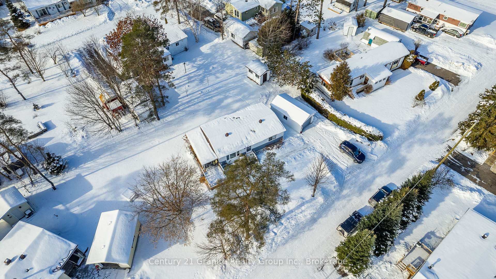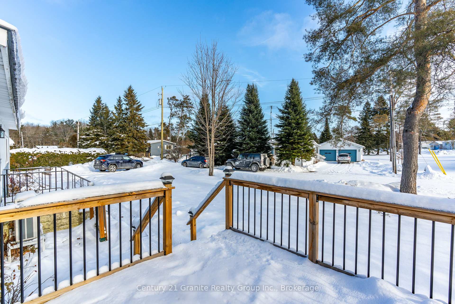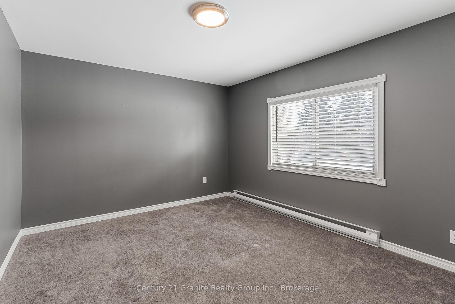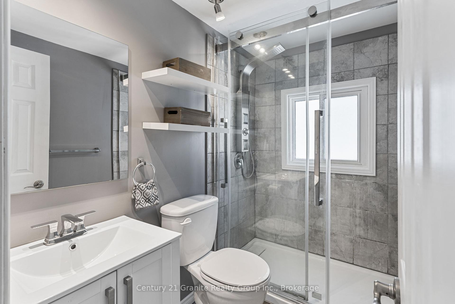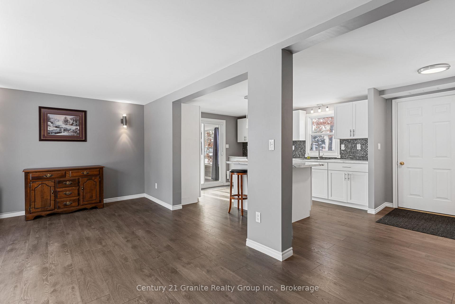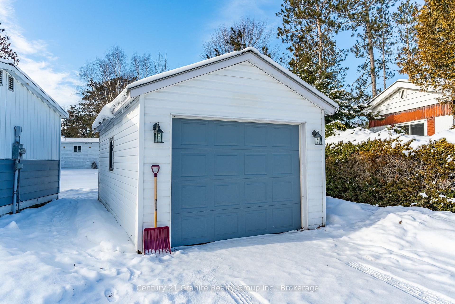$274,900
Available - For Sale
Listing ID: X11915432
1013 Fourth Lane , Minden Hills, K0M 2K0, Ontario
| Retirement living in a 55+ community just outside Minden. This 2 bdrm/1 bath home was extensively renovated in 2019...kitchen, bathroom, appliances (except w/d), drywall, floors, carpet, light fixtures, propane fireplace, heat pump with a/c, patio door and windows (except sunroom). The kitchen is a cook's delight with plenty of counter space, pantry, storage, s/s appliances and an island for meals. A patio door leads you to the large 3 season sunroom, with a new bbq deck. The propane fireplace in the living room is the perfect spot to cozy up in the winter and the large picture window ensures the house is light-filled. The updated 3 pc bathroom includes a walk-in shower. Both bedrooms have plush carpeting and closets, with the stacking washer/dryer in the 2nd bdrm closet. This home has lots of closet/storage space ensuring everything has a place. A single car garage and garden shed complete this worry-free package. Minden is a few minutes up Hwy 35 and offers everything you will need, shopping, recreation centre, curling, library etc. This home is on leased land. |
| Price | $274,900 |
| Taxes: | $348.00 |
| Address: | 1013 Fourth Lane , Minden Hills, K0M 2K0, Ontario |
| Lot Size: | 100.00 x 100.00 (Feet) |
| Acreage: | < .50 |
| Directions/Cross Streets: | Hwy 35 & Third Ln |
| Rooms: | 5 |
| Bedrooms: | 2 |
| Bedrooms +: | |
| Kitchens: | 1 |
| Family Room: | N |
| Basement: | None |
| Property Type: | Mobile/Trailer |
| Style: | Bungalow |
| Exterior: | Alum Siding |
| Garage Type: | Detached |
| (Parking/)Drive: | Private |
| Drive Parking Spaces: | 2 |
| Pool: | None |
| Other Structures: | Garden Shed |
| Approximatly Square Footage: | 700-1100 |
| Property Features: | Level |
| Fireplace/Stove: | Y |
| Heat Source: | Electric |
| Heat Type: | Baseboard |
| Central Air Conditioning: | Other |
| Central Vac: | N |
| Laundry Level: | Main |
| Sewers: | Septic |
| Water: | Other |
| Water Supply Types: | Comm Well |
| Utilities-Cable: | N |
| Utilities-Hydro: | Y |
| Utilities-Gas: | N |
| Utilities-Telephone: | A |
$
%
Years
This calculator is for demonstration purposes only. Always consult a professional
financial advisor before making personal financial decisions.
| Although the information displayed is believed to be accurate, no warranties or representations are made of any kind. |
| Century 21 Granite Realty Group Inc. |
|
|

Dir:
1-866-382-2968
Bus:
416-548-7854
Fax:
416-981-7184
| Book Showing | Email a Friend |
Jump To:
At a Glance:
| Type: | Freehold - Mobile/Trailer |
| Area: | Haliburton |
| Municipality: | Minden Hills |
| Style: | Bungalow |
| Lot Size: | 100.00 x 100.00(Feet) |
| Tax: | $348 |
| Beds: | 2 |
| Baths: | 1 |
| Fireplace: | Y |
| Pool: | None |
Locatin Map:
Payment Calculator:
- Color Examples
- Green
- Black and Gold
- Dark Navy Blue And Gold
- Cyan
- Black
- Purple
- Gray
- Blue and Black
- Orange and Black
- Red
- Magenta
- Gold
- Device Examples

