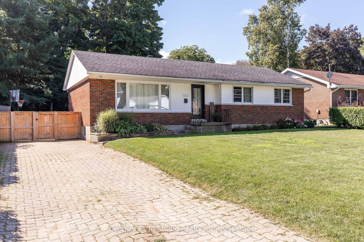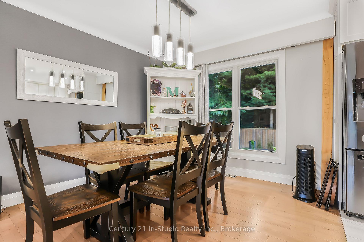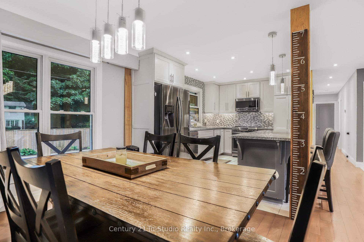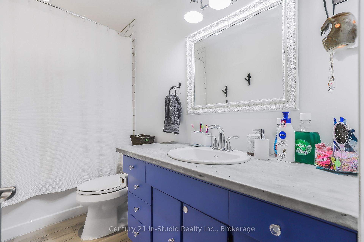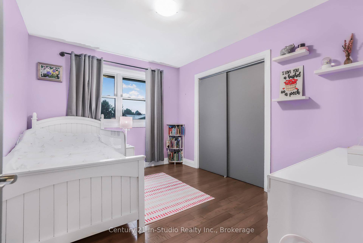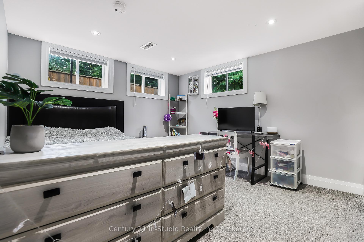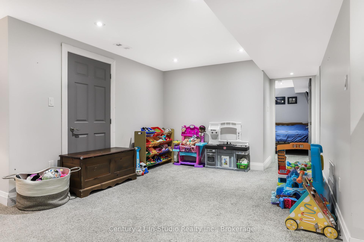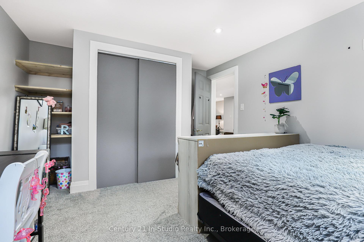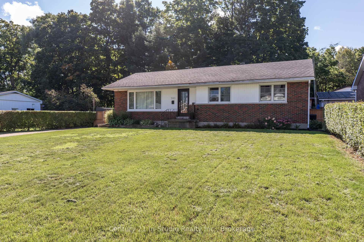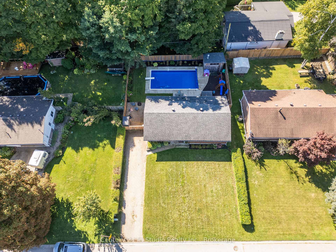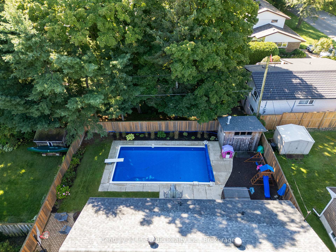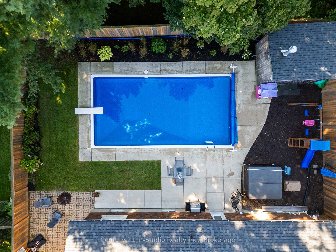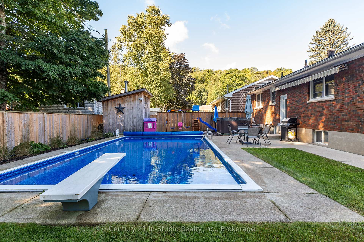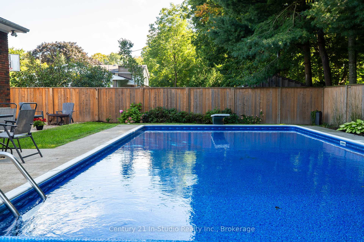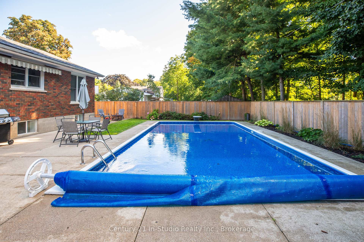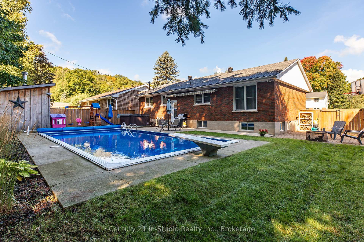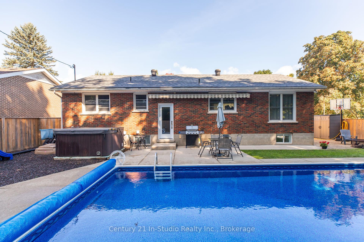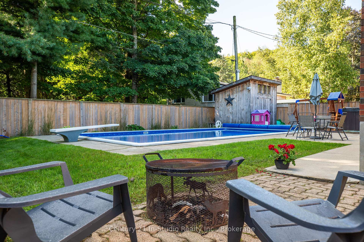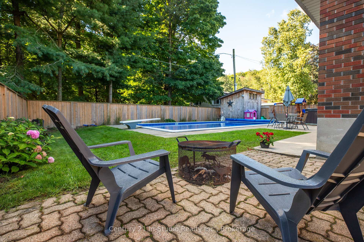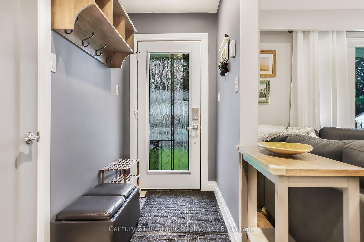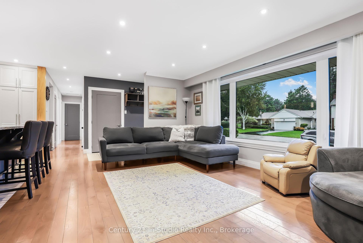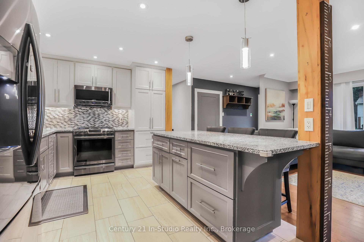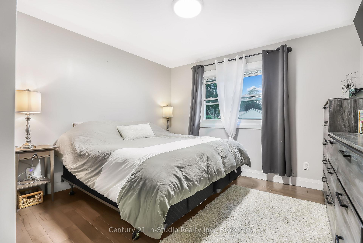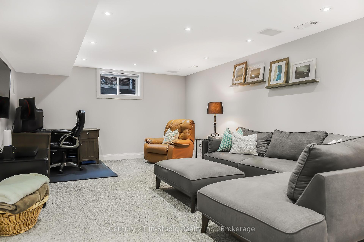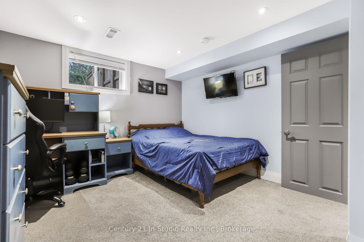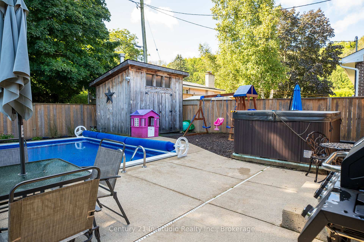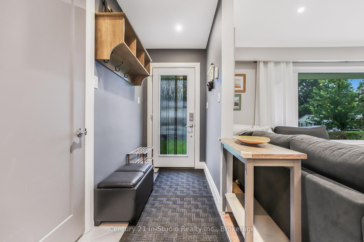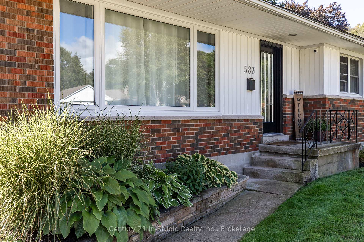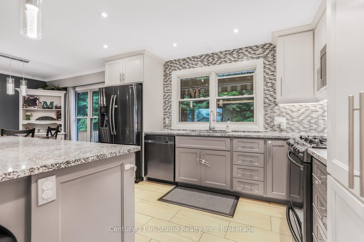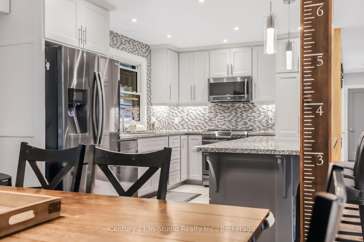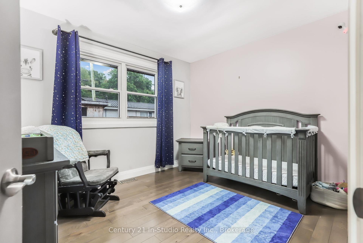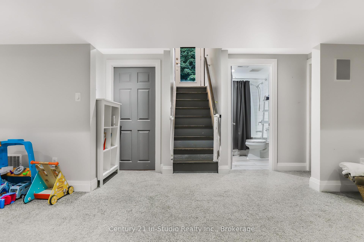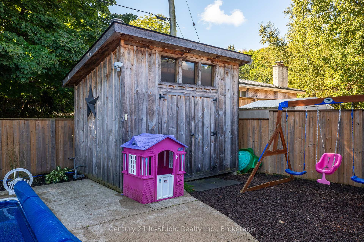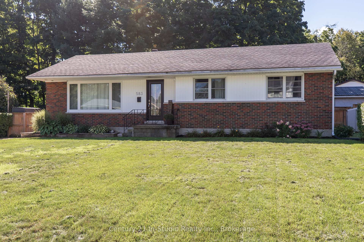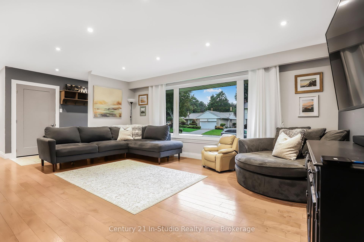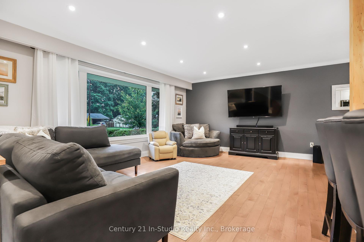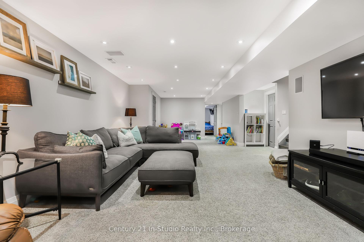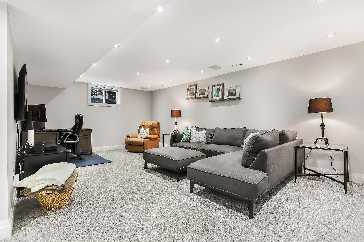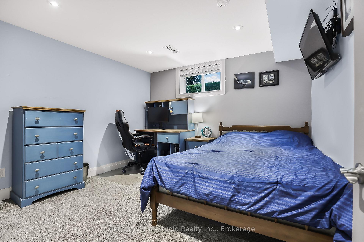$729,000
Available - For Sale
Listing ID: X11914432
583 6th St West , Owen Sound, N4K 3L2, Ontario
| Stunning 5-Bedroom home with in-Ground Pool in a fantastic neighbourhood in Owen Sound! Welcome home, this beautifully updated 5-bedroom, 2-bath residence offers a perfect blend of modern living and classic charm, making it ideal for families or anyone seeking extra space. As you enter the front door, you'll be captivated by the bright and airy open-concept layout that seamlessly connects the living, dining, and kitchen areas. Large windows fill the space with natural light, highlighting the stylish finishes and contemporary design throughout. The kitchen is a chef's delight, featuring modern appliances, sleek countertops, and an inviting dining area perfect for entertaining guests or enjoying family meals. The five generously sized bedrooms provide ample space for relaxation and personalization, while the two well-appointed bathrooms have been tastefully updated to offer convenience and comfort. Convenience continues with a large laundry room, designed for efficiency and ease of use. The fully finished basement adds even more living space, perfect for a family room, play area, or home office. Additionally, the basement features a cold room for storing seasonal items and a large storage room to keep everything organized. Step outside to discover a beautifully landscaped lot that's an entertainer's paradise. Enjoy summer evenings around the charming fire pit area, perfect for roasting marshmallows and sharing stories under the stars. The sparkling in-ground pool invites you to cool off on warm days, and the detached shed provides ample storage for all your outdoor equipment and toys. Located just minutes from local parks, schools, and shopping, this home combines suburban tranquility with urban accessibility. Don't miss your chance to make this exquisite Owen Sound property your own! |
| Price | $729,000 |
| Taxes: | $4489.00 |
| Address: | 583 6th St West , Owen Sound, N4K 3L2, Ontario |
| Lot Size: | 70.00 x 103.00 (Feet) |
| Directions/Cross Streets: | 6th Ave W |
| Rooms: | 8 |
| Rooms +: | 6 |
| Bedrooms: | 3 |
| Bedrooms +: | 2 |
| Kitchens: | 1 |
| Family Room: | Y |
| Basement: | Finished, Walk-Up |
| Property Type: | Detached |
| Style: | Bungalow |
| Exterior: | Brick, Vinyl Siding |
| Garage Type: | None |
| (Parking/)Drive: | Private |
| Drive Parking Spaces: | 4 |
| Pool: | Inground |
| Other Structures: | Garden Shed |
| Approximatly Square Footage: | 2000-2500 |
| Property Features: | Fenced Yard |
| Fireplace/Stove: | N |
| Heat Source: | Gas |
| Heat Type: | Forced Air |
| Central Air Conditioning: | Central Air |
| Central Vac: | N |
| Laundry Level: | Lower |
| Sewers: | Sewers |
| Water: | Municipal |
| Utilities-Cable: | A |
| Utilities-Hydro: | Y |
| Utilities-Gas: | Y |
| Utilities-Telephone: | A |
$
%
Years
This calculator is for demonstration purposes only. Always consult a professional
financial advisor before making personal financial decisions.
| Although the information displayed is believed to be accurate, no warranties or representations are made of any kind. |
| Century 21 In-Studio Realty Inc. |
|
|

Dir:
1-866-382-2968
Bus:
416-548-7854
Fax:
416-981-7184
| Book Showing | Email a Friend |
Jump To:
At a Glance:
| Type: | Freehold - Detached |
| Area: | Grey County |
| Municipality: | Owen Sound |
| Neighbourhood: | Owen Sound |
| Style: | Bungalow |
| Lot Size: | 70.00 x 103.00(Feet) |
| Tax: | $4,489 |
| Beds: | 3+2 |
| Baths: | 2 |
| Fireplace: | N |
| Pool: | Inground |
Locatin Map:
Payment Calculator:
- Color Examples
- Green
- Black and Gold
- Dark Navy Blue And Gold
- Cyan
- Black
- Purple
- Gray
- Blue and Black
- Orange and Black
- Red
- Magenta
- Gold
- Device Examples

